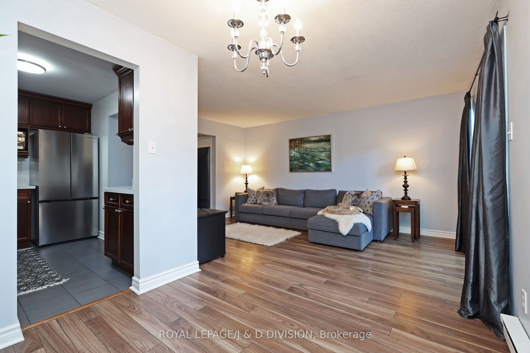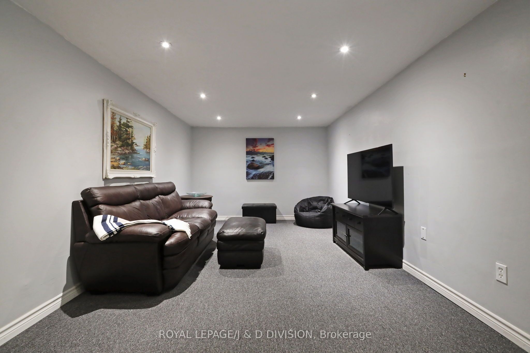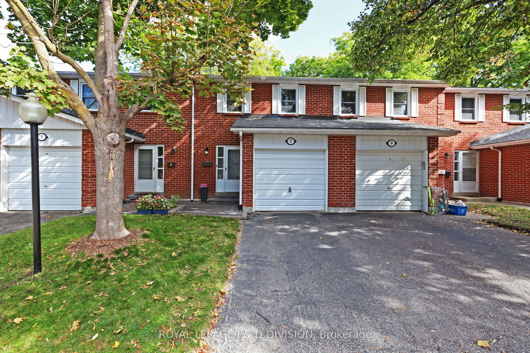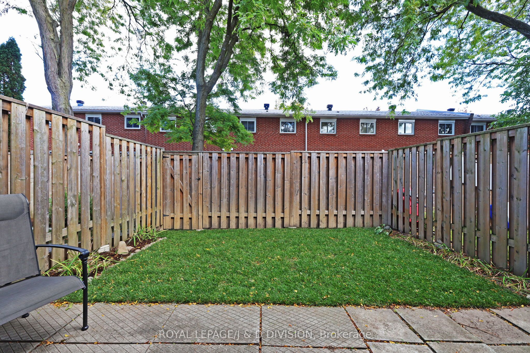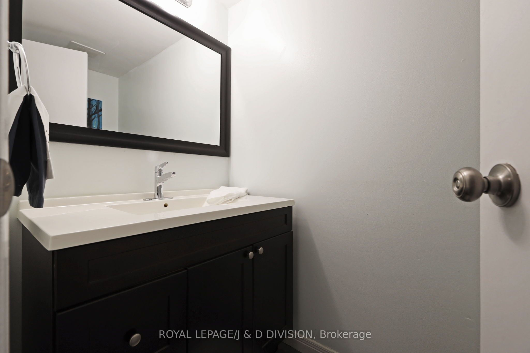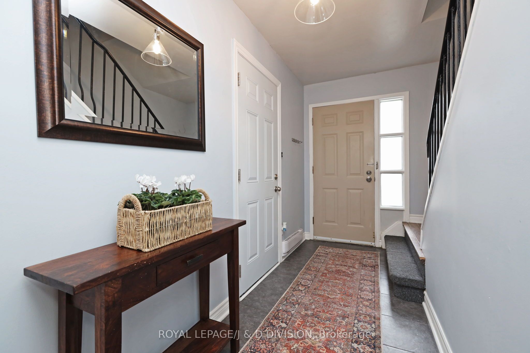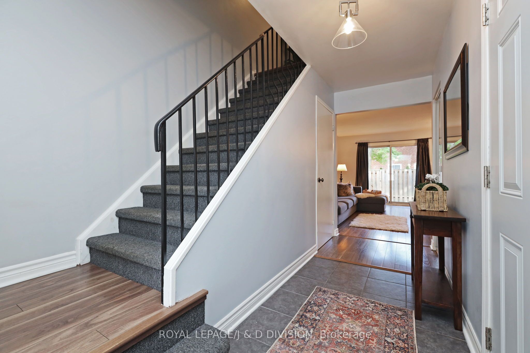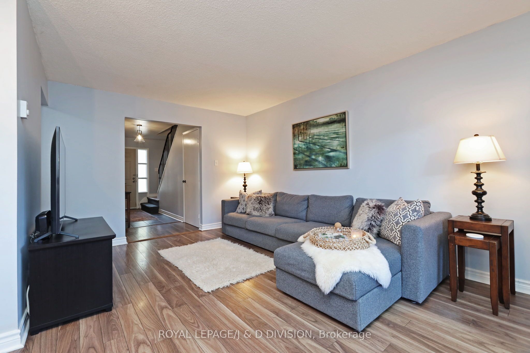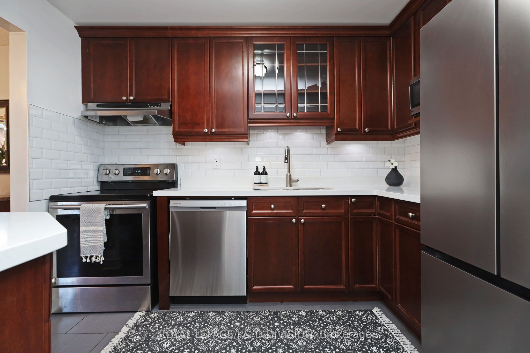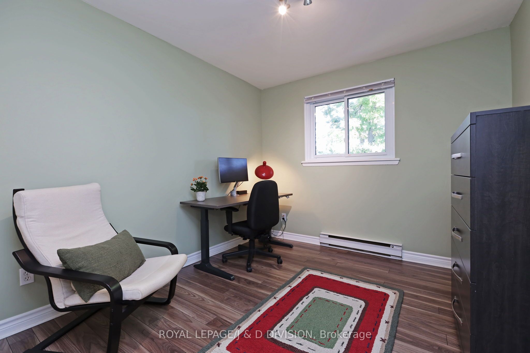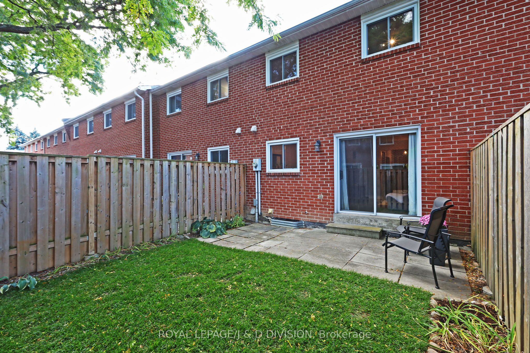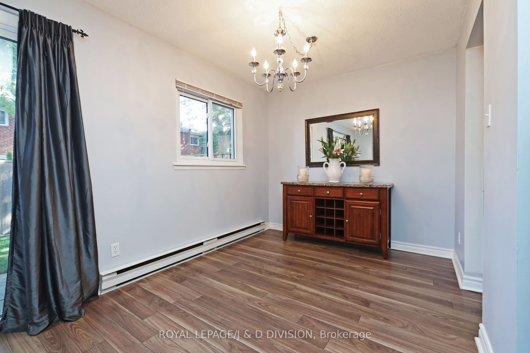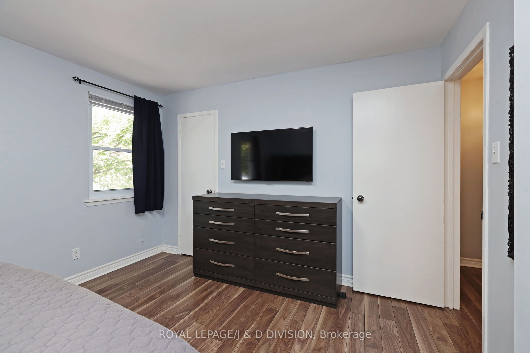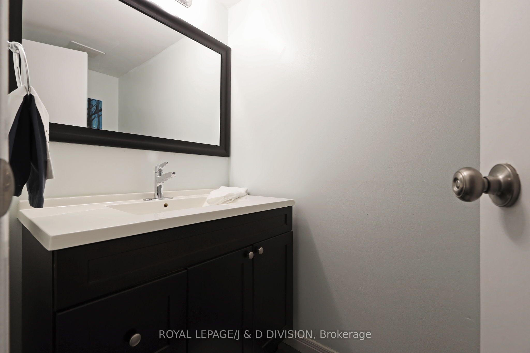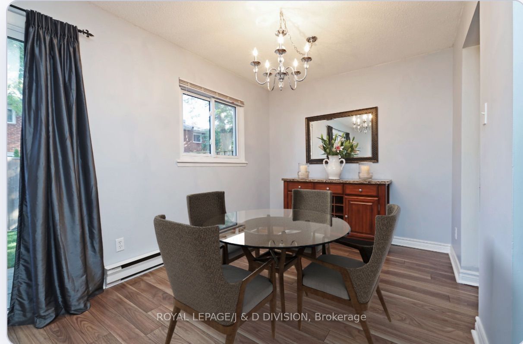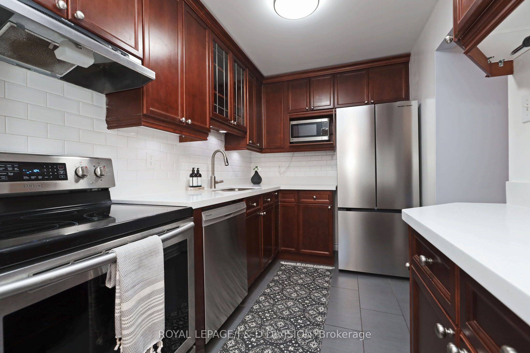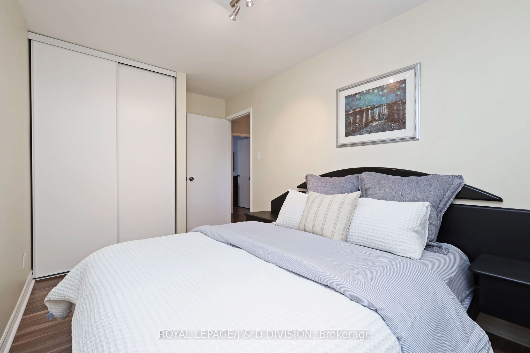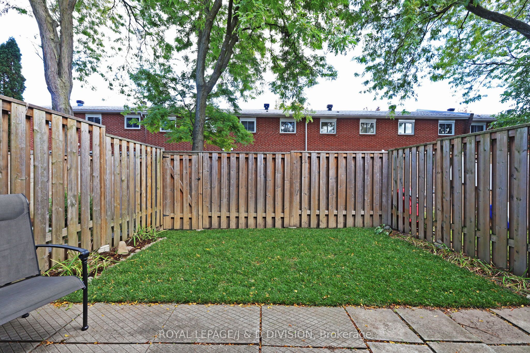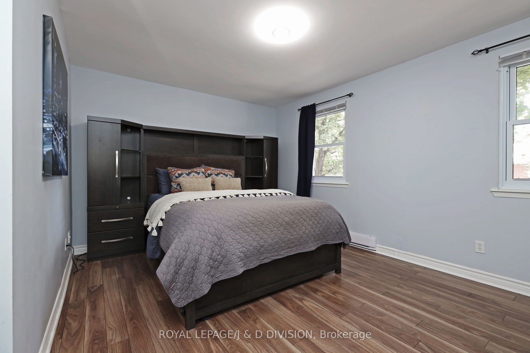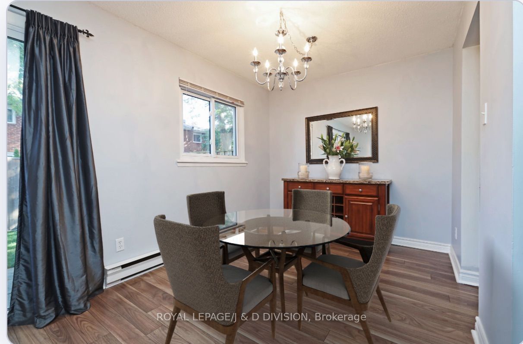$825,000
Available - For Sale
Listing ID: N9400322
7 Norris Way , Markham, L3T 5B9, Ontario
| Johnsview Village, Thornhill's best-kept secret, is a vibrant community that truly has it all, including a fantastic school, pool, tennis courts, park and more! This spacious 3-bedroom townhome features rare interior garage access, a welcoming foyer with a mirrored closet and an open-concept living/dining area that leads to a fully fenced private yard. The updated kitchen boasts quartz countertops and a white subway tile backsplash. Upstairs find three bedrooms, including a primary suite with a walk-in closet and an updated 4-piece bathroom. The finished basement offers a large recreation room ideal for kids or teens plus laundry and storage. With exceptional amenities like a community center across the street and easy access to public transit, shopping and major highways, this home is perfect for first-time buyers, families, investors or downsizers. Open house Sunday 2:00 to 4:00! |
| Extras: Stainless steel fridge (2023), stove, & dishwasher (2024), washer(2023), dryer (2023), light fixtures, window coverings, a/c window unit & hot water tank. Maintenance covers grass cutting, exterior elements, water & security. |
| Price | $825,000 |
| Taxes: | $2925.50 |
| Maintenance Fee: | 532.30 |
| Address: | 7 Norris Way , Markham, L3T 5B9, Ontario |
| Province/State: | Ontario |
| Condo Corporation No | YCC |
| Level | 1 |
| Unit No | 153 |
| Directions/Cross Streets: | Bayview & John |
| Rooms: | 6 |
| Rooms +: | 1 |
| Bedrooms: | 3 |
| Bedrooms +: | |
| Kitchens: | 1 |
| Family Room: | N |
| Basement: | Finished |
| Property Type: | Condo Townhouse |
| Style: | 2-Storey |
| Exterior: | Brick |
| Garage Type: | Built-In |
| Garage(/Parking)Space: | 1.00 |
| Drive Parking Spaces: | 1 |
| Park #1 | |
| Parking Type: | Owned |
| Exposure: | W |
| Balcony: | Terr |
| Locker: | None |
| Pet Permited: | Restrict |
| Approximatly Square Footage: | 1000-1199 |
| Building Amenities: | Bbqs Allowed, Outdoor Pool, Tennis Court, Visitor Parking |
| Property Features: | Fenced Yard, Library, Park, Public Transit, Rec Centre, School |
| Maintenance: | 532.30 |
| Water Included: | Y |
| Common Elements Included: | Y |
| Parking Included: | Y |
| Building Insurance Included: | Y |
| Fireplace/Stove: | N |
| Heat Source: | Electric |
| Heat Type: | Baseboard |
| Central Air Conditioning: | Window Unit |
| Ensuite Laundry: | Y |
$
%
Years
This calculator is for demonstration purposes only. Always consult a professional
financial advisor before making personal financial decisions.
| Although the information displayed is believed to be accurate, no warranties or representations are made of any kind. |
| ROYAL LEPAGE/J & D DIVISION |
|
|
.jpg?src=Custom)
Dir:
416-548-7854
Bus:
416-548-7854
Fax:
416-981-7184
| Book Showing | Email a Friend |
Jump To:
At a Glance:
| Type: | Condo - Condo Townhouse |
| Area: | York |
| Municipality: | Markham |
| Neighbourhood: | Aileen-Willowbrook |
| Style: | 2-Storey |
| Tax: | $2,925.5 |
| Maintenance Fee: | $532.3 |
| Beds: | 3 |
| Baths: | 2 |
| Garage: | 1 |
| Fireplace: | N |
Locatin Map:
Payment Calculator:
- Color Examples
- Red
- Magenta
- Gold
- Green
- Black and Gold
- Dark Navy Blue And Gold
- Cyan
- Black
- Purple
- Brown Cream
- Blue and Black
- Orange and Black
- Default
- Device Examples
