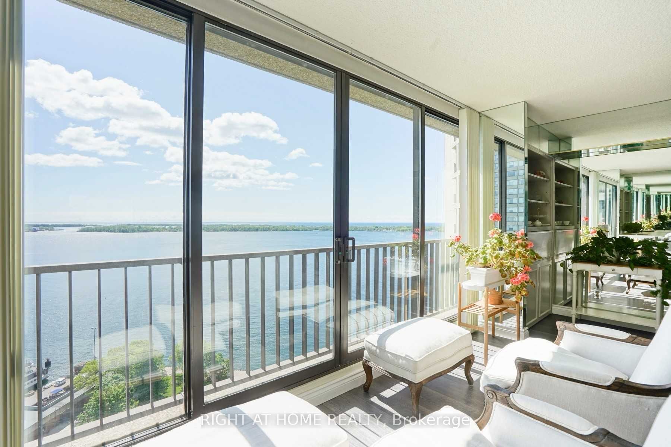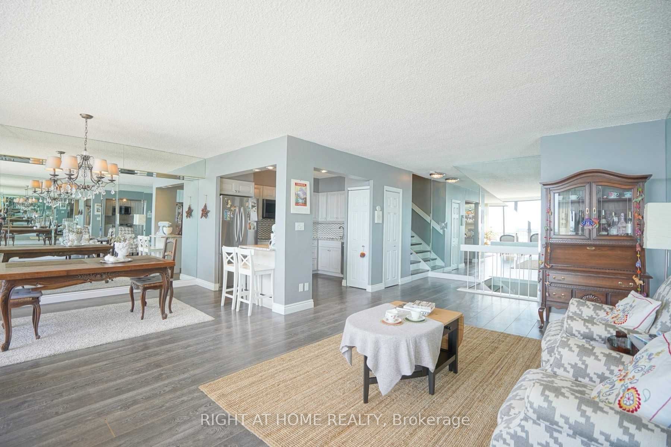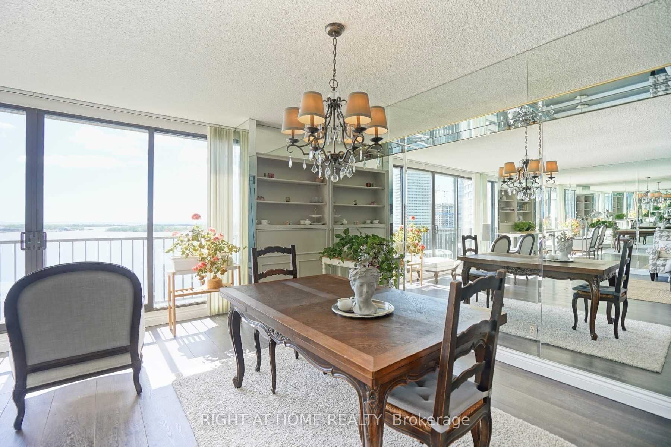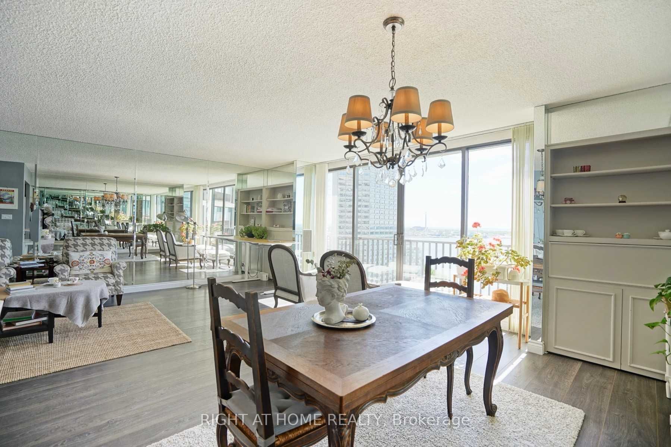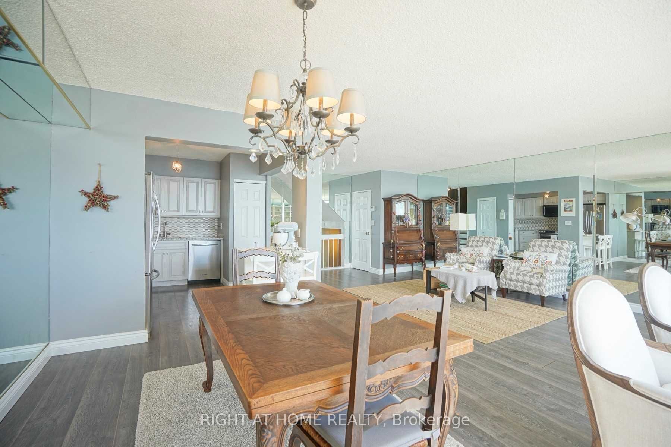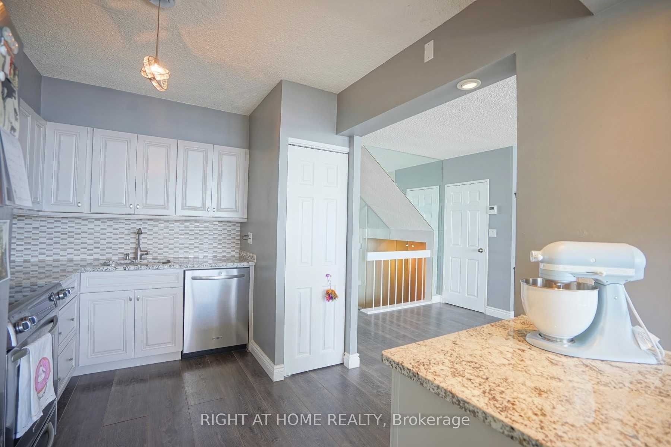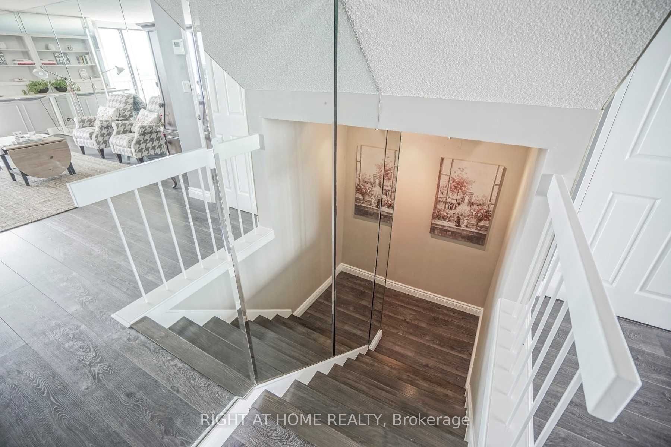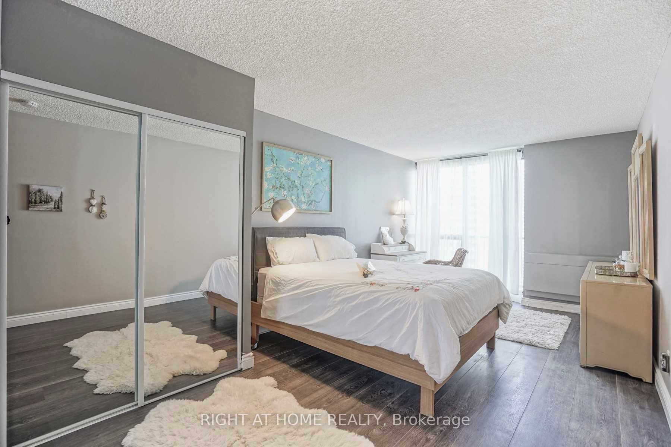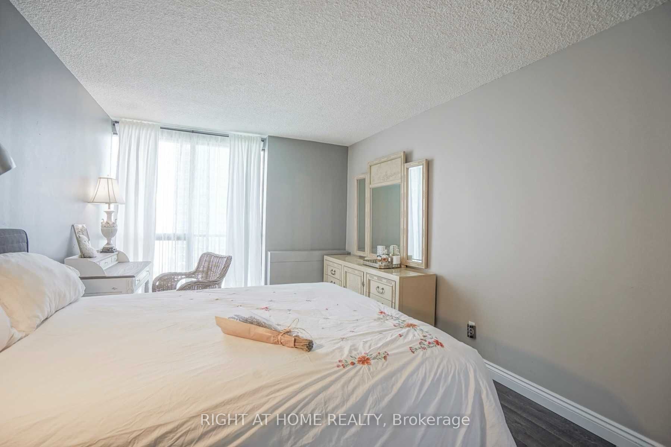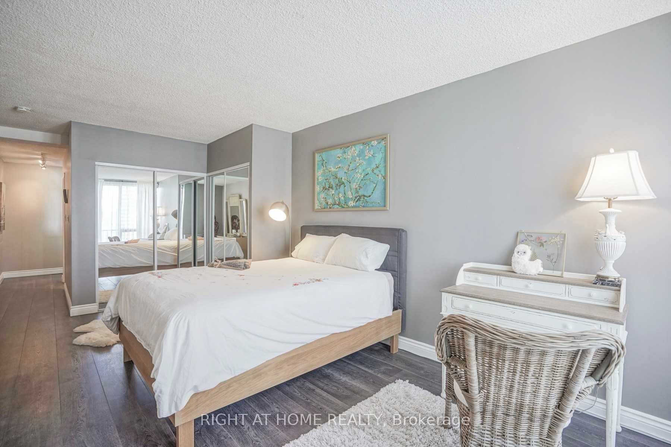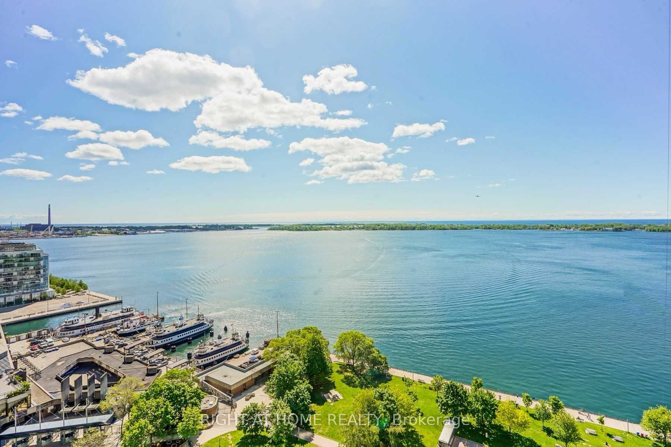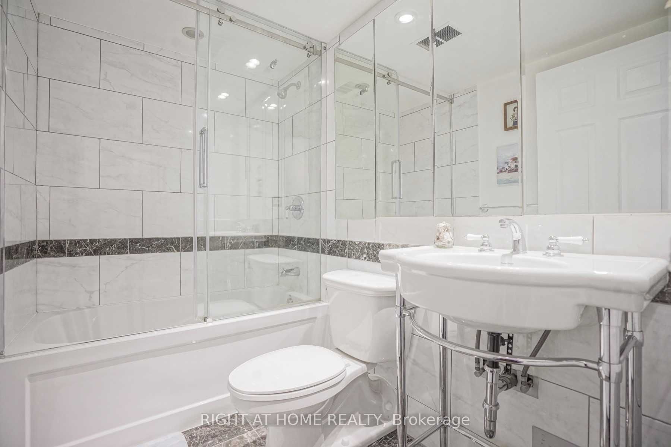$1,100,000
Available - For Sale
Listing ID: C9507345
33 Harbour Sq , Unit 2212, Toronto, M5J 2G2, Ontario
| Welcome to luxury living at its finest in the heart of Torontos vibrant Harbourfront! Beautiful Waterfront 2 level Condo Unit With Spectacular Lakeview, Two Juliette Balconies invite in Natural Light and offer Stunning Views of the Surrounding Cityscape and Harbourfront. South Exposure From Living Room/Dining Room And City Views From Large Lower Level Primary Bedroom. Fully Renovated Unit is Complete With Floor To Ceiling Windows and Mirrored wall in the Living Room. Experience urban living at its best in this Harbourfront gem, where every detail has been carefully curated to provide the ultimate comfort and style. Don't miss your chance to call this exquisite condo home! Five star amenities including 24/7 concierge and security, fitness centre with Peloton bikes, Huge rooftop terrace, BBQs & garden. Sauna and indoor salt-water pool with outdoor deck overlooking lake. Close to Union station, access to the Path, financial and entertainment district, Scotiabank Theatre and Toronto island. Rare shuttle bus service to many downtown stops, ample visitor parking, and so much more! Laundry could be installed in the unit. Permit is available. New SS Appliances will be installed. |
| Extras: 1 Parking Spot. SS Fridge, SS Stove and Dishwasher, to be installed prior to closing |
| Price | $1,100,000 |
| Taxes: | $4005.62 |
| Maintenance Fee: | 948.50 |
| Occupancy by: | Owner |
| Address: | 33 Harbour Sq , Unit 2212, Toronto, M5J 2G2, Ontario |
| Province/State: | Ontario |
| Property Management | Crossbridge PM |
| Condo Corporation No | YCC |
| Level | 26 |
| Unit No | 5 |
| Directions/Cross Streets: | Queens Quay/Bay |
| Rooms: | 4 |
| Bedrooms: | 1 |
| Bedrooms +: | |
| Kitchens: | 1 |
| Family Room: | N |
| Basement: | None |
| Property Type: | Comm Element Condo |
| Style: | Multi-Level |
| Exterior: | Brick |
| Garage Type: | Underground |
| Garage(/Parking)Space: | 1.00 |
| (Parking/)Drive: | None |
| Drive Parking Spaces: | 0 |
| Park #1 | |
| Parking Type: | Owned |
| Exposure: | S |
| Balcony: | Jlte |
| Locker: | None |
| Pet Permited: | Restrict |
| Approximatly Square Footage: | 1000-1199 |
| Maintenance: | 948.50 |
| CAC Included: | Y |
| Hydro Included: | Y |
| Water Included: | Y |
| Cabel TV Included: | Y |
| Common Elements Included: | Y |
| Heat Included: | Y |
| Parking Included: | Y |
| Building Insurance Included: | Y |
| Fireplace/Stove: | N |
| Heat Source: | Electric |
| Heat Type: | Other |
| Central Air Conditioning: | Central Air |
| Elevator Lift: | Y |
$
%
Years
This calculator is for demonstration purposes only. Always consult a professional
financial advisor before making personal financial decisions.
| Although the information displayed is believed to be accurate, no warranties or representations are made of any kind. |
| RIGHT AT HOME REALTY |
|
|
.jpg?src=Custom)
OLENA DMYTRIVNA YURCHUK
Salesperson
Dir:
416-854-2392
| Book Showing | Email a Friend |
Jump To:
At a Glance:
| Type: | Condo - Comm Element Condo |
| Area: | Toronto |
| Municipality: | Toronto |
| Neighbourhood: | Waterfront Communities C1 |
| Style: | Multi-Level |
| Tax: | $4,005.62 |
| Maintenance Fee: | $948.5 |
| Beds: | 1 |
| Baths: | 1 |
| Garage: | 1 |
| Fireplace: | N |
Locatin Map:
Payment Calculator:
- Color Examples
- Red
- Magenta
- Gold
- Green
- Black and Gold
- Dark Navy Blue And Gold
- Cyan
- Black
- Purple
- Brown Cream
- Blue and Black
- Orange and Black
- Default
- Device Examples
