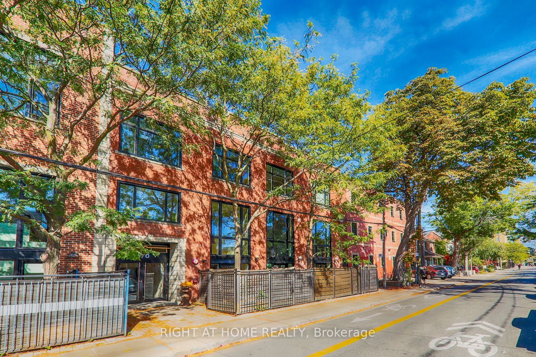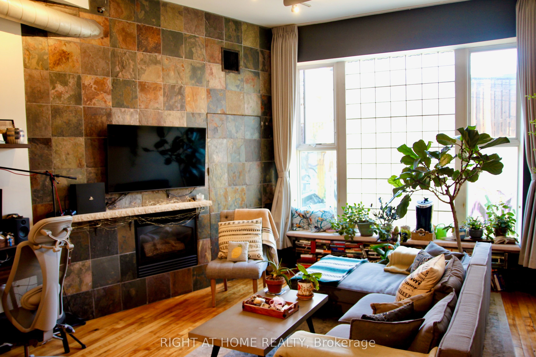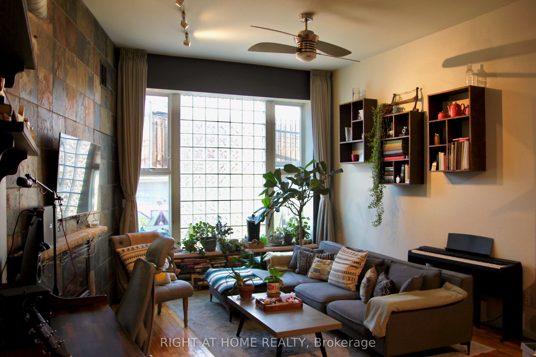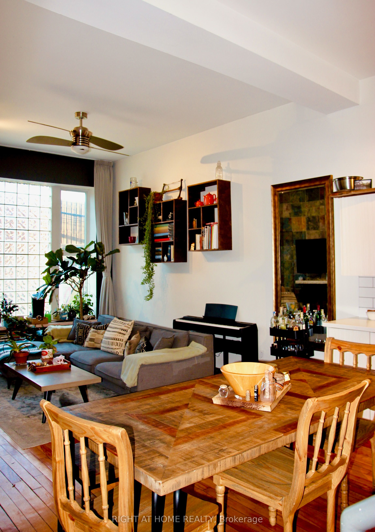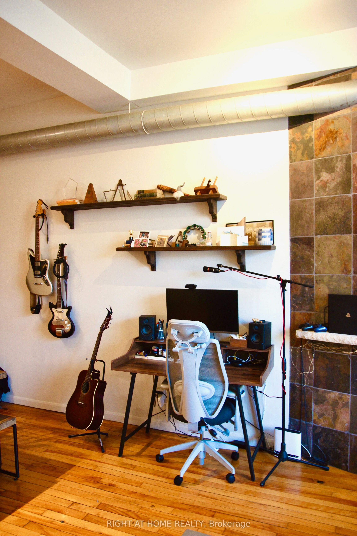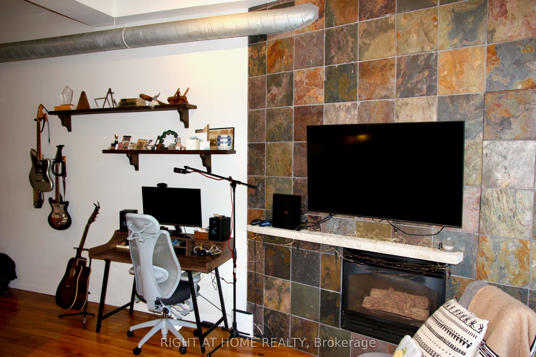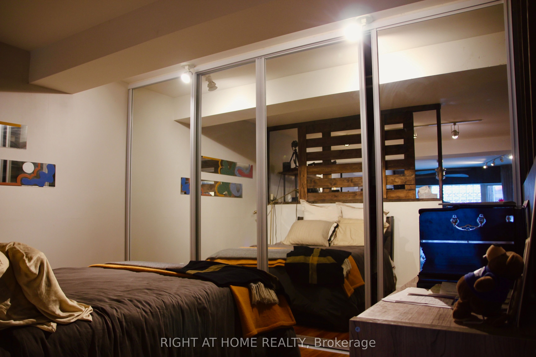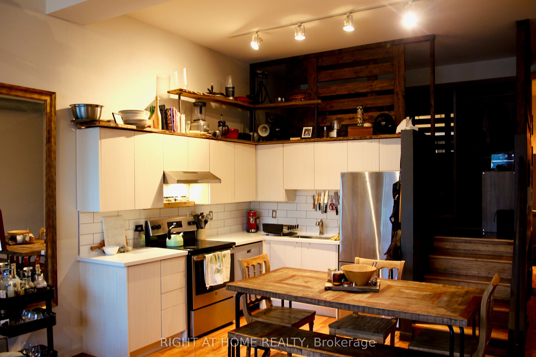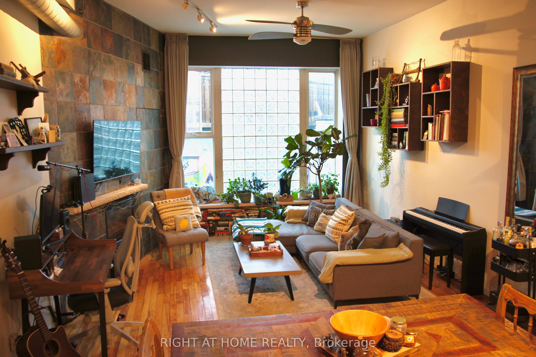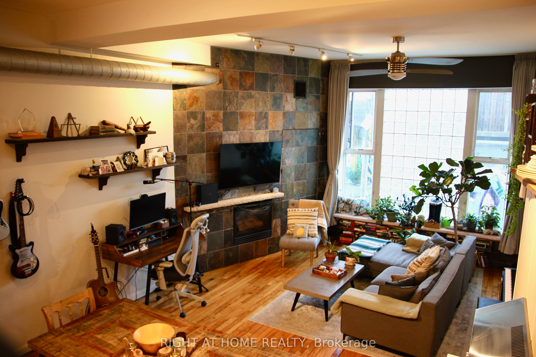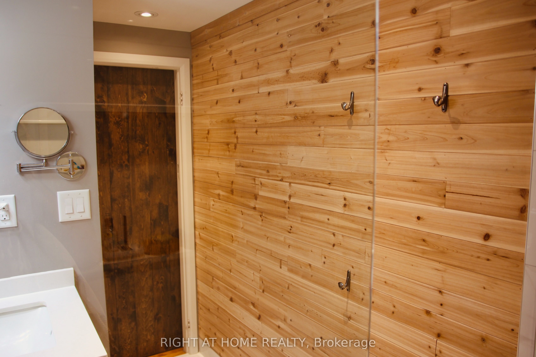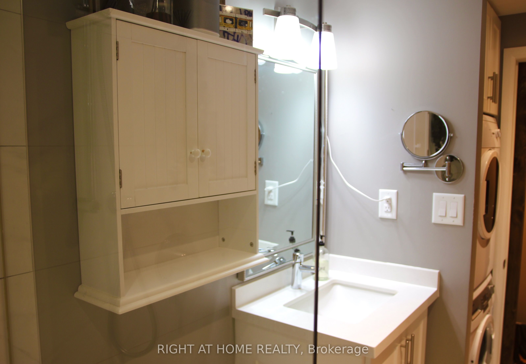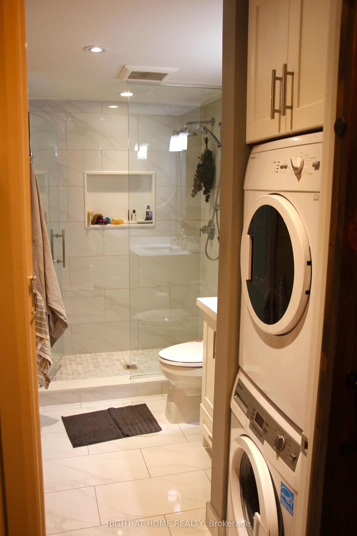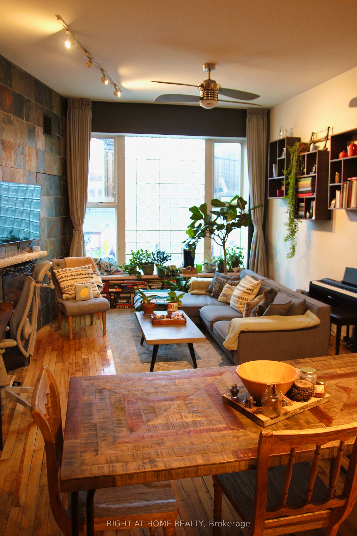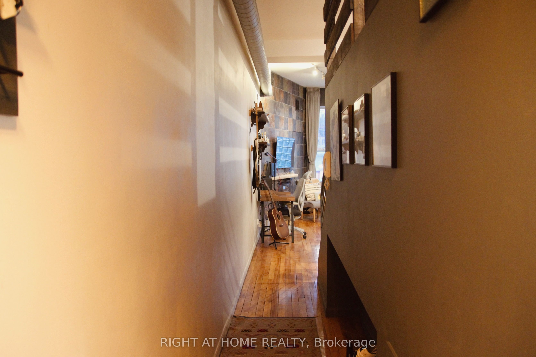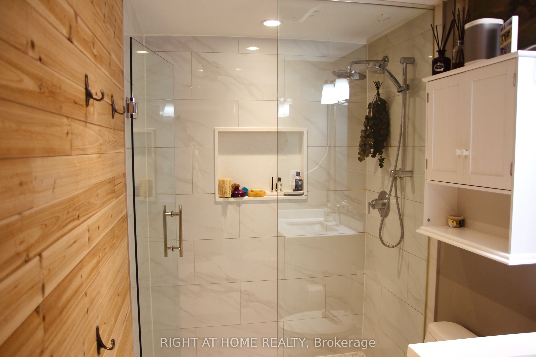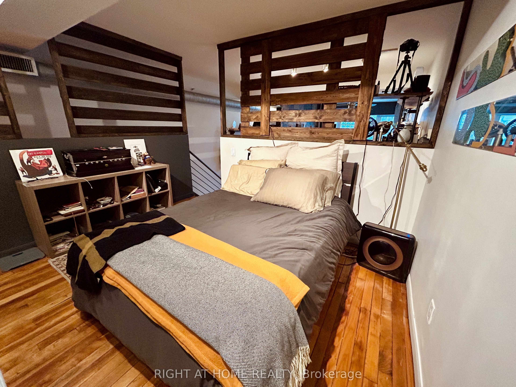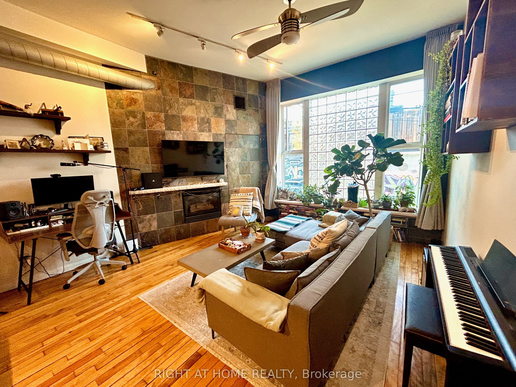$3,800
Available - For Rent
Listing ID: C9508019
670 Richmond St West , Unit 105, Toronto, M6J 1C3, Ontario
| Welcome to your new sanctuary in the heart of the city! This stunning 700+ sq. ft. furnished loft at 670 Richmond West offers a rare opportunity to live in luxury. From the moment you walk in, you'll be captivated by the spacious open-concept design, soaring high ceilings, and an inviting living area complete with a cozy gas fireplace perfect for relaxing after a long day.The kitchen is truly a chef's dream, equipped with top-of-the-line stainless steel appliances, sleek granite counter-tops, custom wood accents, and a stylish Scandinavian-inspired bathroom. Whether you're entertaining or enjoying a quiet night in, this space is designed to impress.The living area is tastefully furnished with a plush L-shaped couch, a mounted TV, and modern decor, with a charming window nook that's perfect for curling up with a good book or unwinding. The dining area comfortably seats six, making it ideal for hosting dinner parties or intimate gatherings.When it's time to retreat, the elevated principal bedroom awaits, offering a double bed and ample storage with a chic sliding glass wall closet for a touch of elegance. And with a dedicated parking spot included, convenience is at your fingertips.Designed as a versatile work/live property, this loft has it all: style, comfort, and functionality, making it the perfect place to call home. |
| Extras: All existing furniture + kitchen appliances, utensils, etc. |
| Price | $3,800 |
| Payment Frequency: | Monthly |
| Rental Application Required: | Y |
| Deposit Required: | Y |
| Credit Check: | Y |
| Employment Letter | Y |
| Lease Agreement | Y |
| References Required: | Y |
| Buy Option | N |
| Occupancy by: | Owner |
| Address: | 670 Richmond St West , Unit 105, Toronto, M6J 1C3, Ontario |
| Province/State: | Ontario |
| Property Management | City Sites Property Management Inc |
| Condo Corporation No | MTCC |
| Level | 1 |
| Unit No | 05 |
| Directions/Cross Streets: | Bathurst / Queen |
| Rooms: | 4 |
| Bedrooms: | 1 |
| Bedrooms +: | |
| Kitchens: | 1 |
| Family Room: | N |
| Basement: | Crawl Space |
| Furnished: | Y |
| Approximatly Age: | 16-30 |
| Property Type: | Condo Apt |
| Style: | Loft |
| Exterior: | Brick, Metal/Side |
| Garage Type: | Underground |
| Garage(/Parking)Space: | 1.00 |
| Drive Parking Spaces: | 0 |
| Park #1 | |
| Parking Type: | Owned |
| Exposure: | N |
| Balcony: | None |
| Locker: | None |
| Pet Permited: | N |
| Retirement Home: | N |
| Approximatly Age: | 16-30 |
| Approximatly Square Footage: | 700-799 |
| CAC Included: | Y |
| Hydro Included: | Y |
| Water Included: | Y |
| Common Elements Included: | Y |
| Heat Included: | Y |
| Fireplace/Stove: | Y |
| Heat Source: | Gas |
| Heat Type: | Forced Air |
| Central Air Conditioning: | Central Air |
| Ensuite Laundry: | Y |
| Although the information displayed is believed to be accurate, no warranties or representations are made of any kind. |
| RIGHT AT HOME REALTY |
|
|
.jpg?src=Custom)
MAZHAR JABAKHANJI
Salesperson
Dir:
647-779-6716
| Book Showing | Email a Friend |
Jump To:
At a Glance:
| Type: | Condo - Condo Apt |
| Area: | Toronto |
| Municipality: | Toronto |
| Neighbourhood: | Trinity-Bellwoods |
| Style: | Loft |
| Approximate Age: | 16-30 |
| Beds: | 1 |
| Baths: | 1 |
| Garage: | 1 |
| Fireplace: | Y |
Locatin Map:
- Color Examples
- Red
- Magenta
- Gold
- Green
- Black and Gold
- Dark Navy Blue And Gold
- Cyan
- Black
- Purple
- Brown Cream
- Blue and Black
- Orange and Black
- Default
- Device Examples
