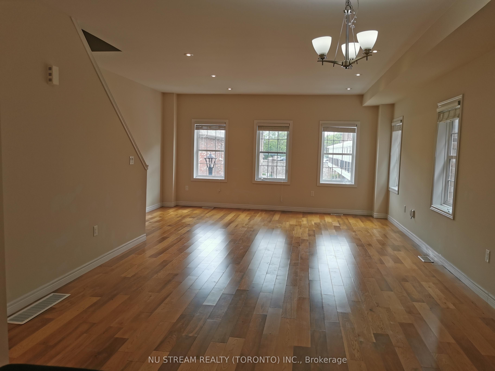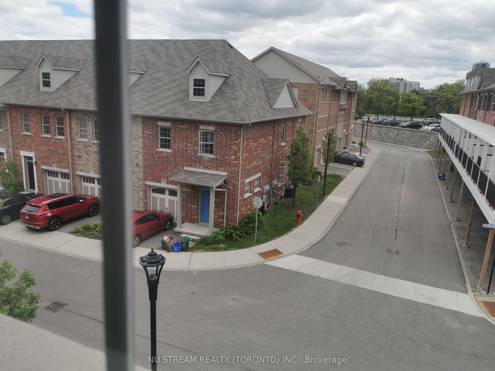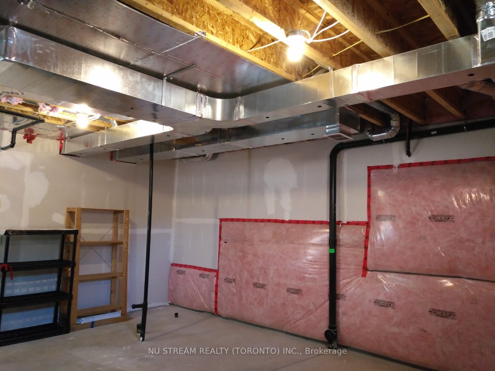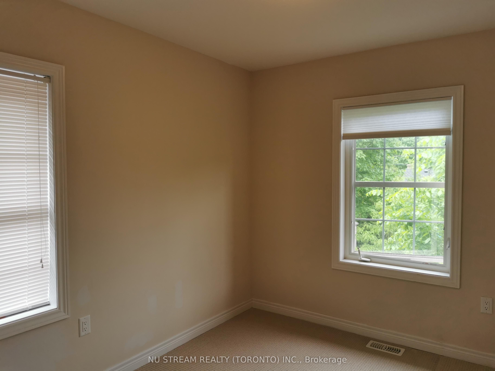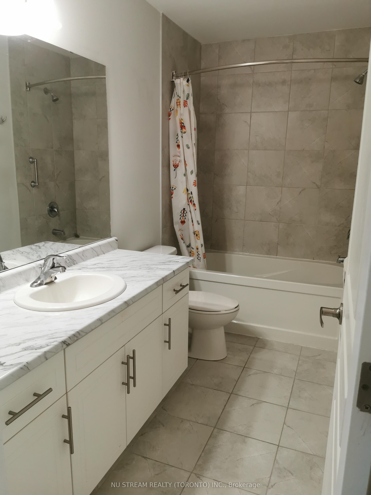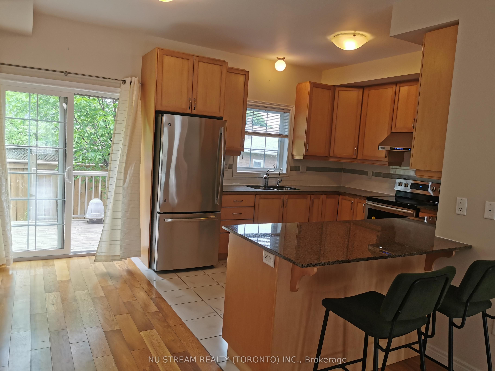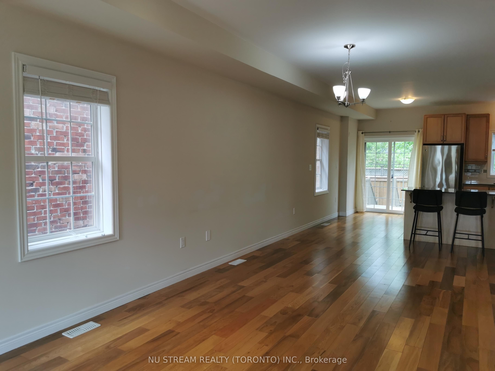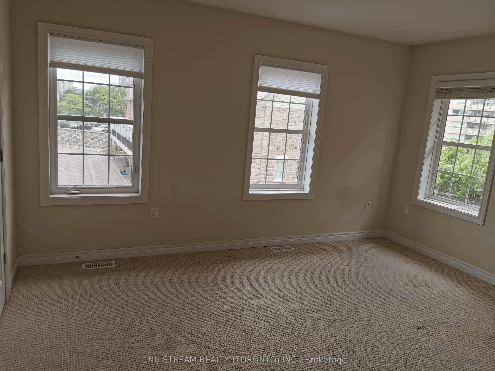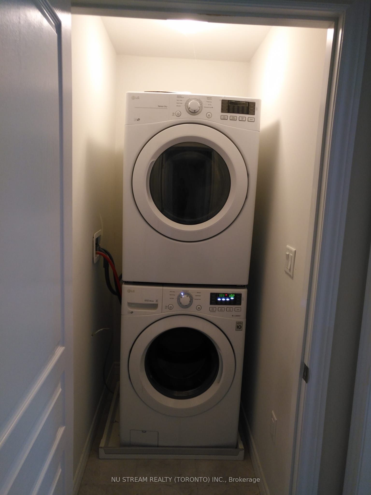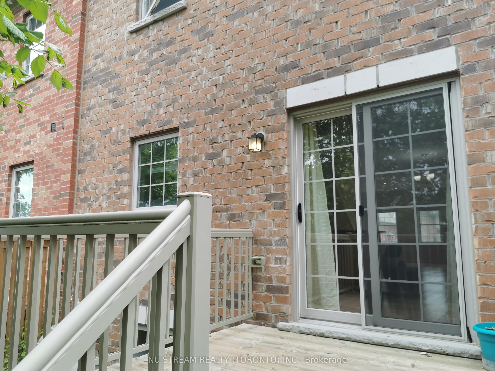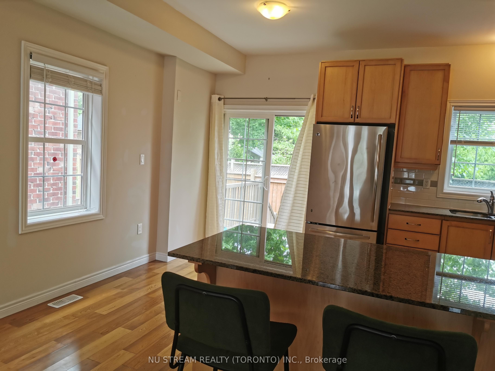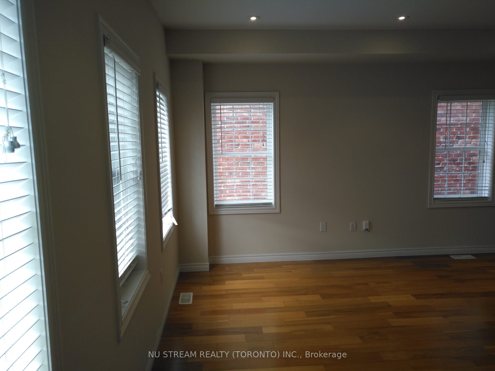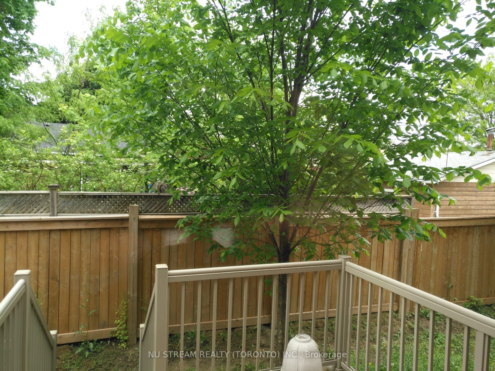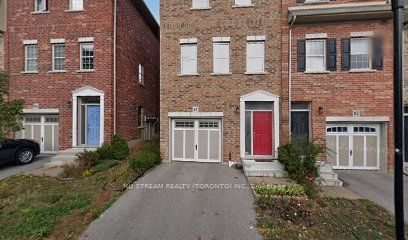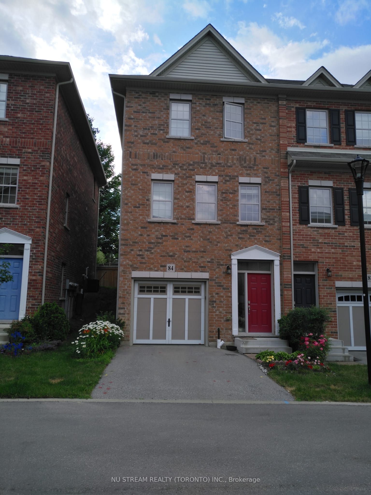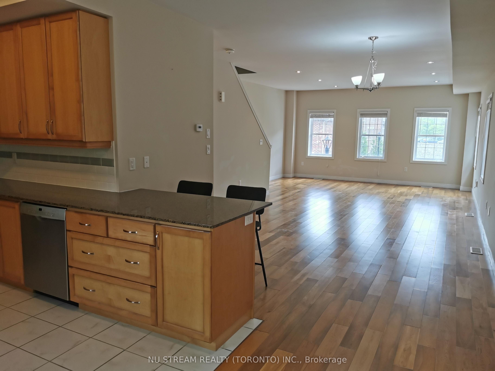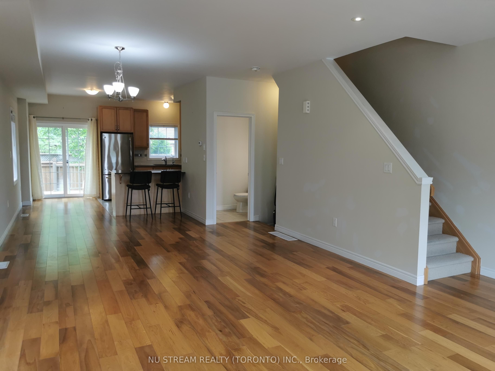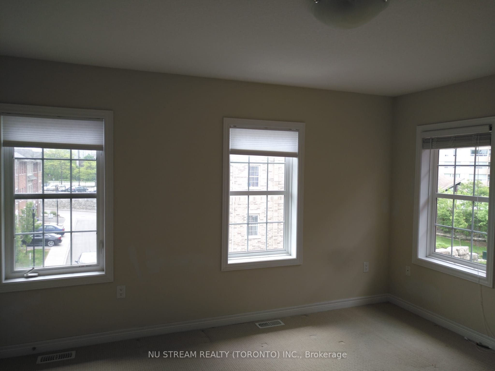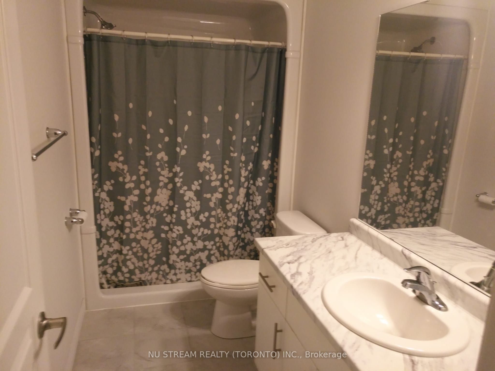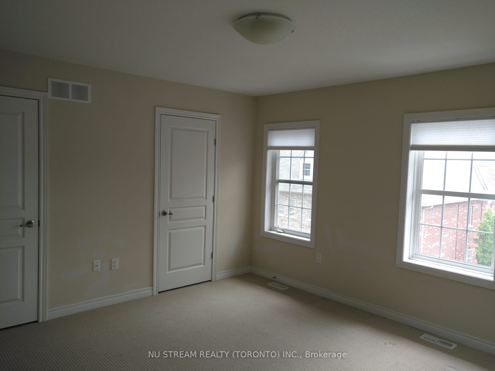$769,000
Available - For Sale
Listing ID: X9419660
84 Robert Peel Rd , Kitchener, N2H 0B6, Ontario
| Executive Freehold Townhome in Desirable Victoria Common Area; Well-Maintained End Unit with 9 ft Ceiling on Main Level; Bright and Spacious layout; Multi-function open area on G/F creates over 2,000 s.f, potential living space in total; Walk-out to Deck in Backyard; Google office, Via Train station and Town Centre at Vicinity. |
| Extras: Existing:Fridge,Stove, B/I Dishwasher, Washer& Dryer. Range Hood, Water Softener, Electrie Light Fixtures & window Coverings |
| Price | $769,000 |
| Taxes: | $4187.60 |
| Address: | 84 Robert Peel Rd , Kitchener, N2H 0B6, Ontario |
| Lot Size: | 22.74 x 80.62 (Feet) |
| Directions/Cross Streets: | Victoria St/ Margaret Ave |
| Rooms: | 7 |
| Bedrooms: | 3 |
| Bedrooms +: | |
| Kitchens: | 1 |
| Family Room: | N |
| Basement: | None |
| Approximatly Age: | 6-15 |
| Property Type: | Att/Row/Twnhouse |
| Style: | 3-Storey |
| Exterior: | Brick |
| Garage Type: | Attached |
| (Parking/)Drive: | Private |
| Drive Parking Spaces: | 1 |
| Pool: | None |
| Approximatly Age: | 6-15 |
| Approximatly Square Footage: | 1500-2000 |
| Fireplace/Stove: | N |
| Heat Source: | Gas |
| Heat Type: | Other |
| Central Air Conditioning: | Central Air |
| Sewers: | Sewers |
| Water: | Municipal |
$
%
Years
This calculator is for demonstration purposes only. Always consult a professional
financial advisor before making personal financial decisions.
| Although the information displayed is believed to be accurate, no warranties or representations are made of any kind. |
| NU STREAM REALTY (TORONTO) INC. |
|
|
.jpg?src=Custom)
Dir:
416-548-7854
Bus:
416-548-7854
Fax:
416-981-7184
| Book Showing | Email a Friend |
Jump To:
At a Glance:
| Type: | Freehold - Att/Row/Twnhouse |
| Area: | Waterloo |
| Municipality: | Kitchener |
| Style: | 3-Storey |
| Lot Size: | 22.74 x 80.62(Feet) |
| Approximate Age: | 6-15 |
| Tax: | $4,187.6 |
| Beds: | 3 |
| Baths: | 3 |
| Fireplace: | N |
| Pool: | None |
Locatin Map:
Payment Calculator:
- Color Examples
- Red
- Magenta
- Gold
- Green
- Black and Gold
- Dark Navy Blue And Gold
- Cyan
- Black
- Purple
- Brown Cream
- Blue and Black
- Orange and Black
- Default
- Device Examples
