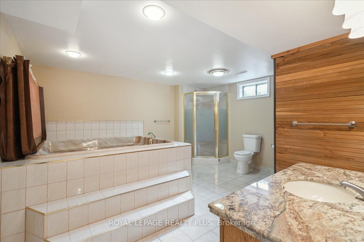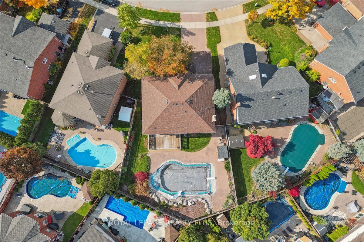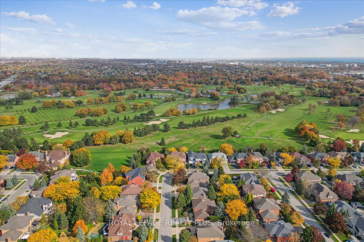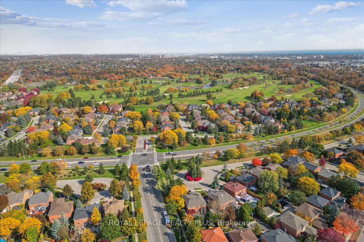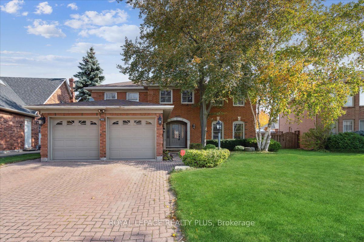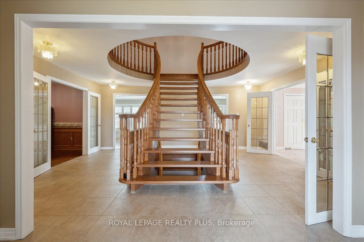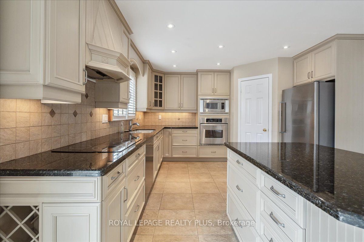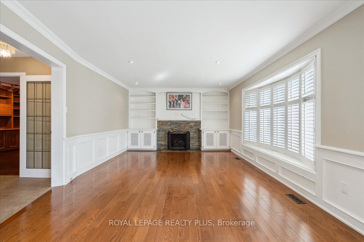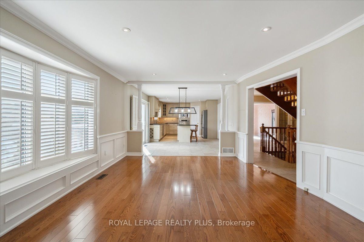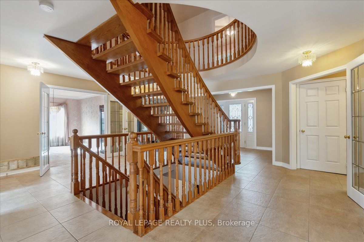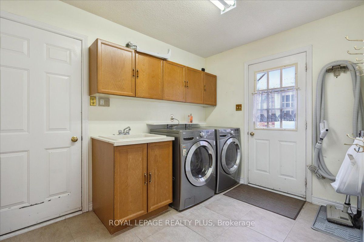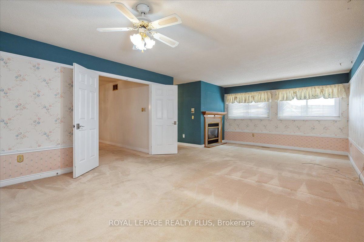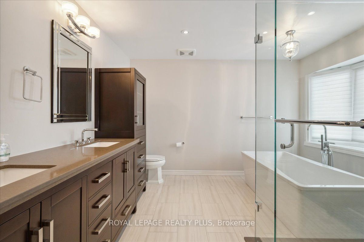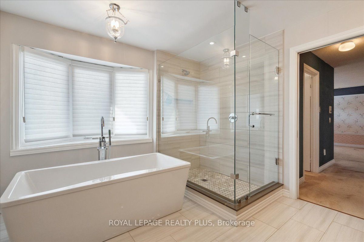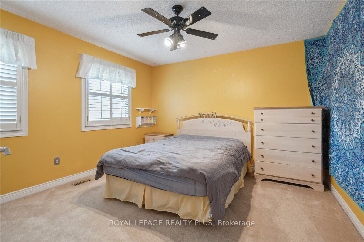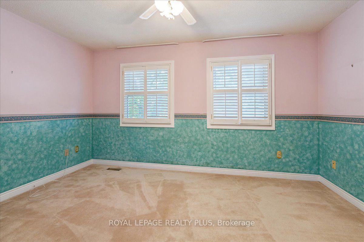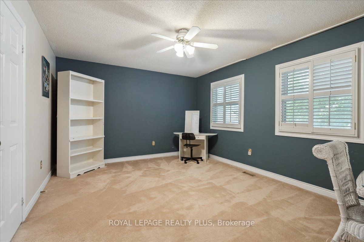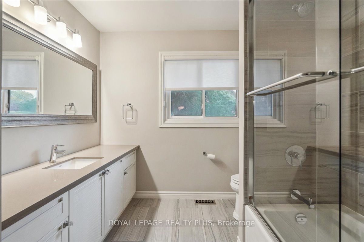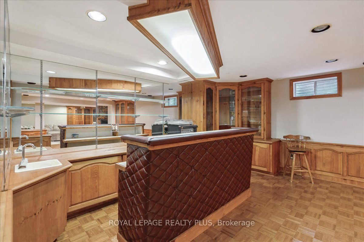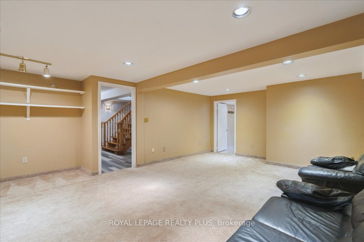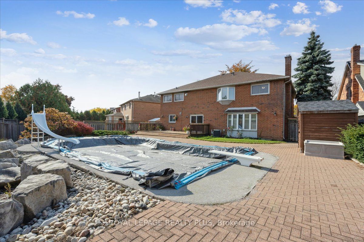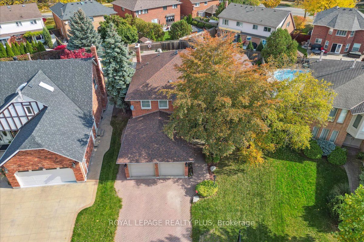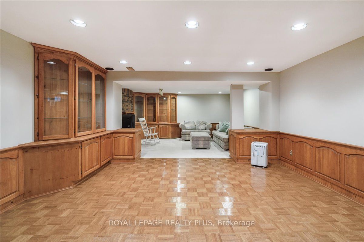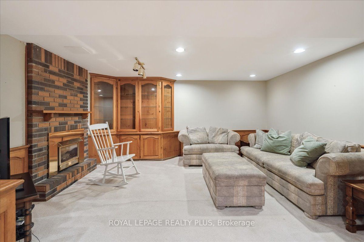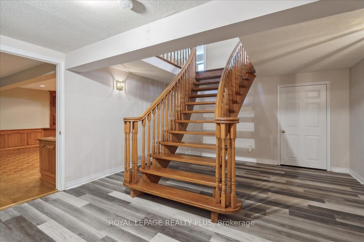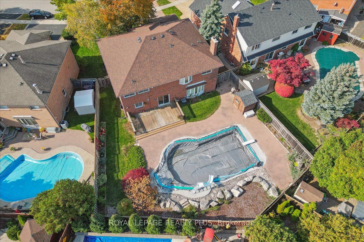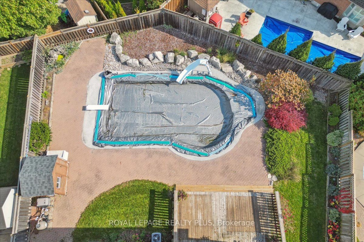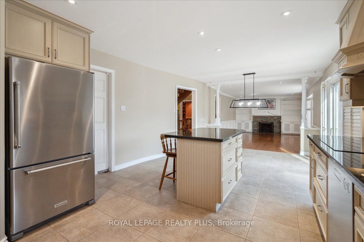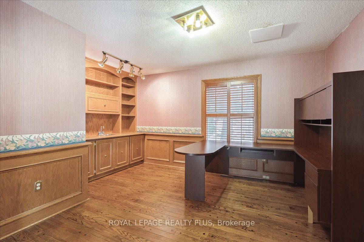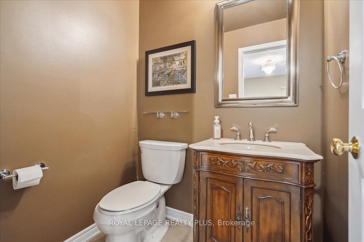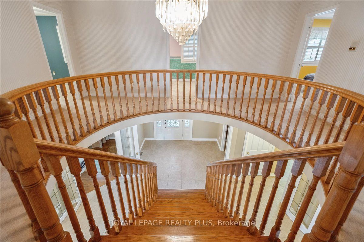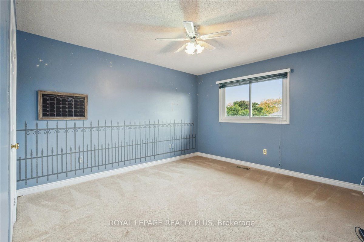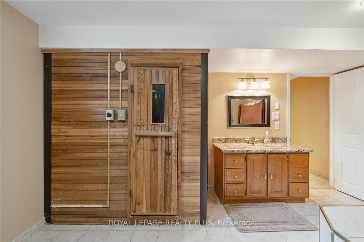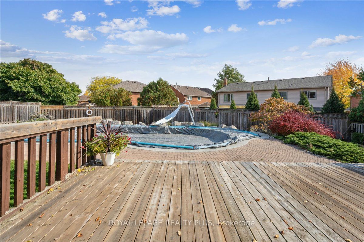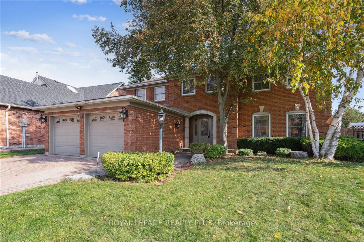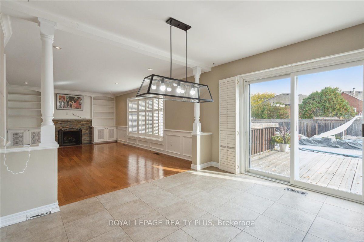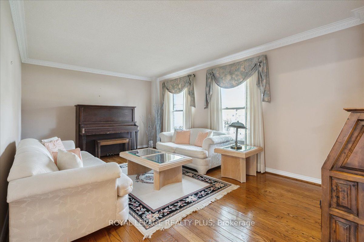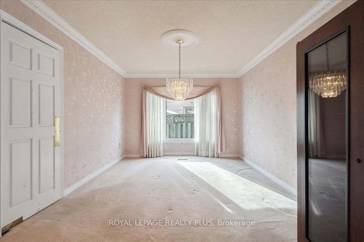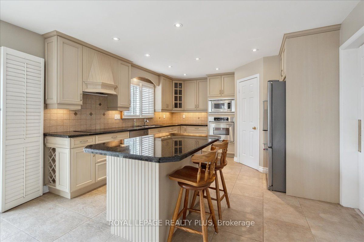$2,199,000
Available - For Sale
Listing ID: W9508803
1413 Thistledown Rd , Oakville, L6M 1Y4, Ontario
| Distinctive Mattamy Elegance & Space Galore Intersect in this fabulous 5 Bedroom, 3,850 Square Foot Detached Gem. Set on a Majestic, Huge Pie Shaped Lot, this Glen Abbey Family Home Features 5 Bedrooms, Stunning Renovated Baths, Multiple Fireplaces, Massive Open-Concept Kitchen / Family Room with Built In Cabinetry, Oversized Den, Finished Lower level, Separate spa area with hot tub and Sauna and Spectacular One of a Kind Suburban paradise yard with Inground Pool. Enjoy the Surplus of Amenities in Upscale Glen Abbey - Steps to Schools, Parks + Shopping. Dare to Compare! |
| Price | $2,199,000 |
| Taxes: | $7961.78 |
| Address: | 1413 Thistledown Rd , Oakville, L6M 1Y4, Ontario |
| Lot Size: | 47.62 x 134.04 (Feet) |
| Directions/Cross Streets: | Dorval Dr + Upper Middle Road |
| Rooms: | 10 |
| Bedrooms: | 5 |
| Bedrooms +: | |
| Kitchens: | 1 |
| Family Room: | Y |
| Basement: | Finished |
| Property Type: | Detached |
| Style: | 2-Storey |
| Exterior: | Brick |
| Garage Type: | Attached |
| (Parking/)Drive: | Private |
| Drive Parking Spaces: | 4 |
| Pool: | Inground |
| Fireplace/Stove: | Y |
| Heat Source: | Gas |
| Heat Type: | Forced Air |
| Central Air Conditioning: | Central Air |
| Sewers: | Sewers |
| Water: | Municipal |
$
%
Years
This calculator is for demonstration purposes only. Always consult a professional
financial advisor before making personal financial decisions.
| Although the information displayed is believed to be accurate, no warranties or representations are made of any kind. |
| ROYAL LEPAGE REALTY PLUS |
|
|
.jpg?src=Custom)
Dir:
416-548-7854
Bus:
416-548-7854
Fax:
416-981-7184
| Virtual Tour | Book Showing | Email a Friend |
Jump To:
At a Glance:
| Type: | Freehold - Detached |
| Area: | Halton |
| Municipality: | Oakville |
| Neighbourhood: | Glen Abbey |
| Style: | 2-Storey |
| Lot Size: | 47.62 x 134.04(Feet) |
| Tax: | $7,961.78 |
| Beds: | 5 |
| Baths: | 4 |
| Fireplace: | Y |
| Pool: | Inground |
Locatin Map:
Payment Calculator:
- Color Examples
- Red
- Magenta
- Gold
- Green
- Black and Gold
- Dark Navy Blue And Gold
- Cyan
- Black
- Purple
- Brown Cream
- Blue and Black
- Orange and Black
- Default
- Device Examples
