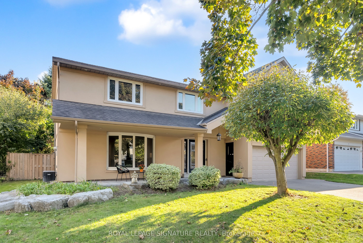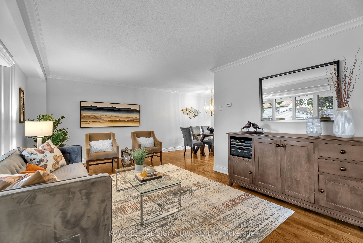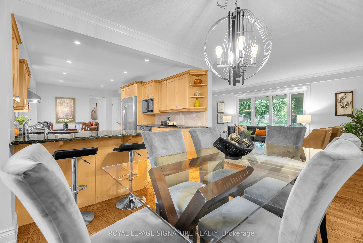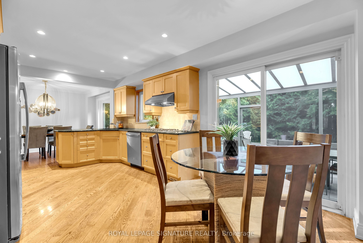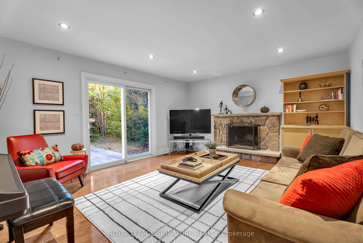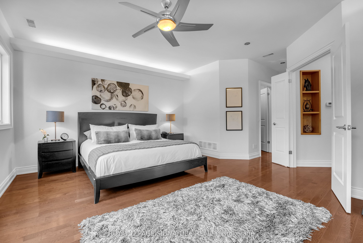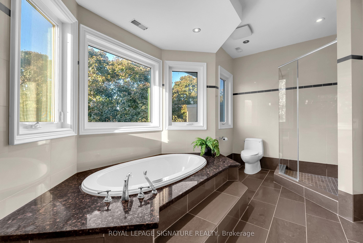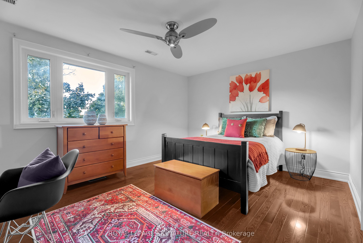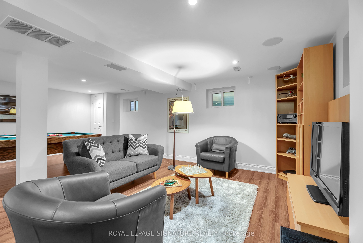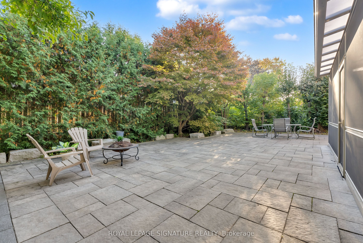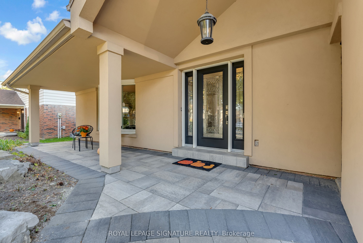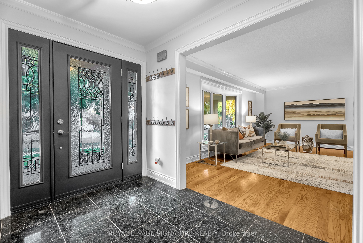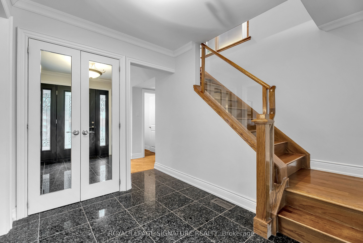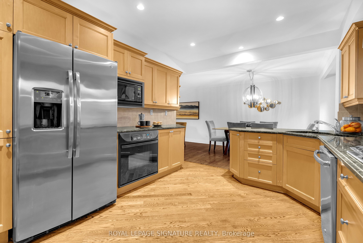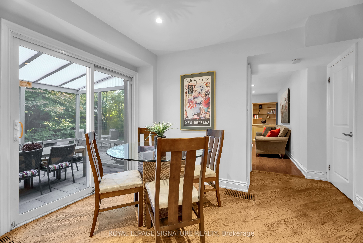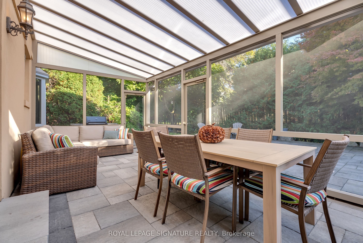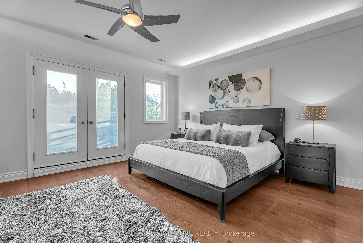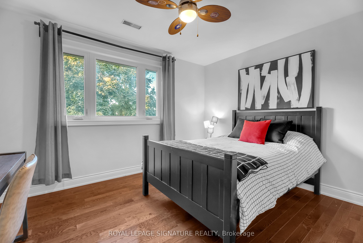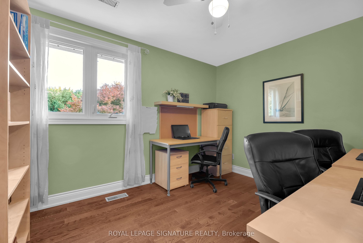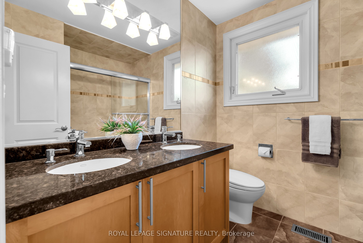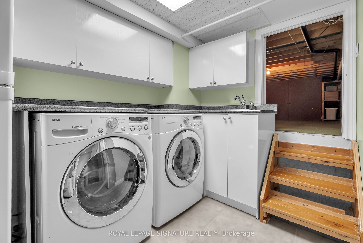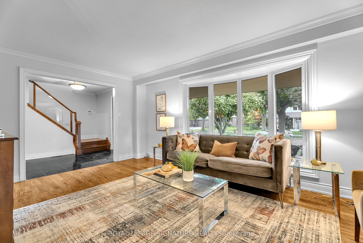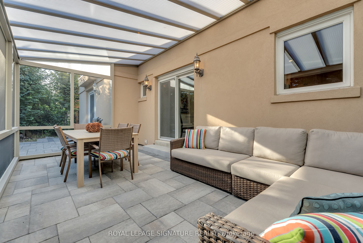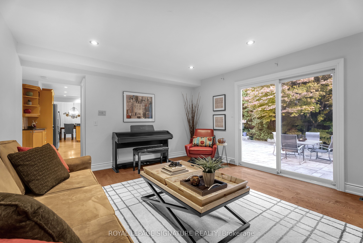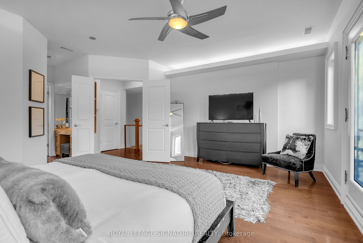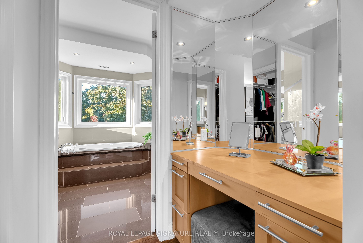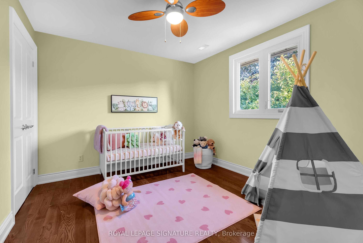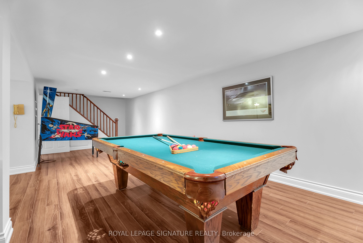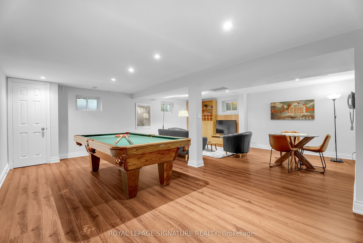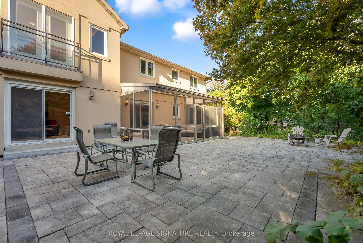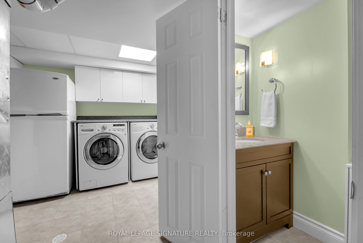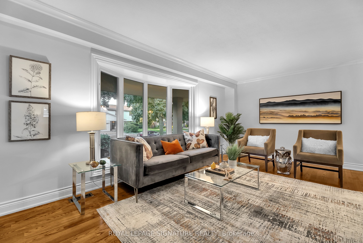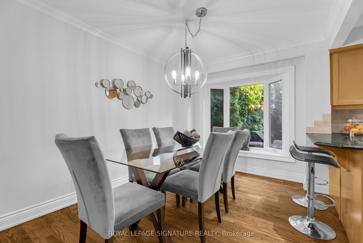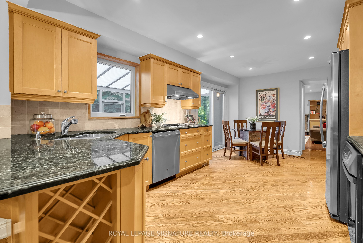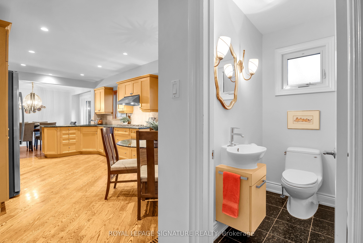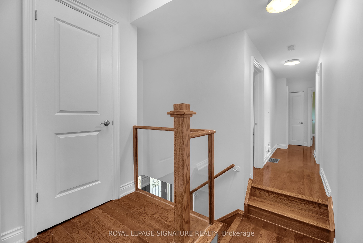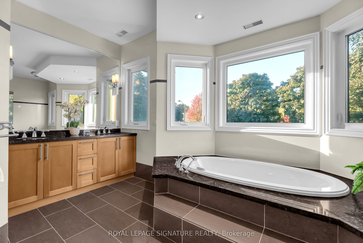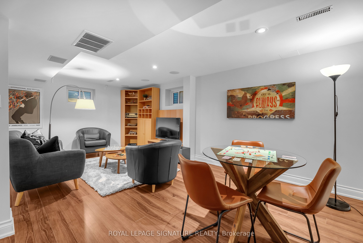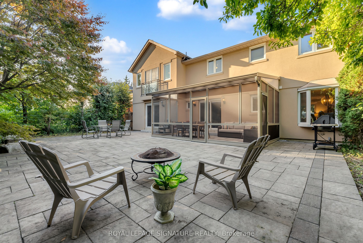$1,998,000
Available - For Sale
Listing ID: C9416588
23 Rustywood Dr , Toronto, M3A 1R6, Ontario
| Welcome to beautiful 23 Rustywood Dr., nestled on a tranquil, family-friendly street! This rare gem boasts an expansive master bedroom addition complete with a luxurious 5-piece ensuite and walk-in closet. With four additional bedrooms and a sleek 4-piece bath on the same level, this home is ideal for family living. The modern eat-in kitchen opens to an inviting 3-season solarium, perfect for enjoying the outdoors year-round. Unwind in the cozy family room featuring a fireplace and direct access to a backyard oasis. The lower-level rec room offers ample space for a pool table, games, and a comfortable TV area ideal for family fun. Located in a sought-after community with parks, a library, a community centre, and easy transportation access, this home is designed for families looking to grow in a vibrant neighbourhood. |
| Price | $1,998,000 |
| Taxes: | $9599.17 |
| Address: | 23 Rustywood Dr , Toronto, M3A 1R6, Ontario |
| Lot Size: | 65.00 x 100.00 (Feet) |
| Directions/Cross Streets: | Lawrence/Underhill |
| Rooms: | 7 |
| Rooms +: | 2 |
| Bedrooms: | 5 |
| Bedrooms +: | |
| Kitchens: | 1 |
| Family Room: | Y |
| Basement: | Finished |
| Property Type: | Detached |
| Style: | 2-Storey |
| Exterior: | Alum Siding, Brick |
| Garage Type: | Attached |
| (Parking/)Drive: | Pvt Double |
| Drive Parking Spaces: | 2 |
| Pool: | None |
| Fireplace/Stove: | Y |
| Heat Source: | Gas |
| Heat Type: | Forced Air |
| Central Air Conditioning: | Central Air |
| Sewers: | Sewers |
| Water: | Municipal |
$
%
Years
This calculator is for demonstration purposes only. Always consult a professional
financial advisor before making personal financial decisions.
| Although the information displayed is believed to be accurate, no warranties or representations are made of any kind. |
| ROYAL LEPAGE SIGNATURE REALTY |
|
|
.jpg?src=Custom)
Dir:
416-548-7854
Bus:
416-548-7854
Fax:
416-981-7184
| Virtual Tour | Book Showing | Email a Friend |
Jump To:
At a Glance:
| Type: | Freehold - Detached |
| Area: | Toronto |
| Municipality: | Toronto |
| Neighbourhood: | Parkwoods-Donalda |
| Style: | 2-Storey |
| Lot Size: | 65.00 x 100.00(Feet) |
| Tax: | $9,599.17 |
| Beds: | 5 |
| Baths: | 4 |
| Fireplace: | Y |
| Pool: | None |
Locatin Map:
Payment Calculator:
- Color Examples
- Red
- Magenta
- Gold
- Green
- Black and Gold
- Dark Navy Blue And Gold
- Cyan
- Black
- Purple
- Brown Cream
- Blue and Black
- Orange and Black
- Default
- Device Examples
