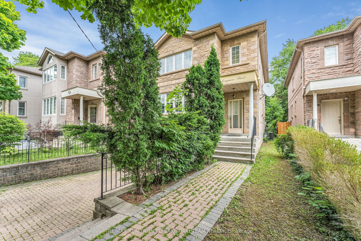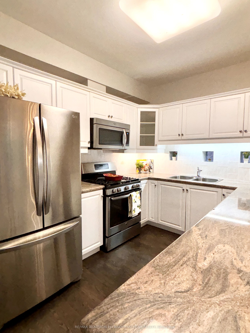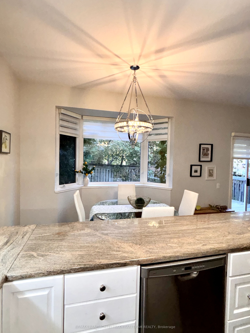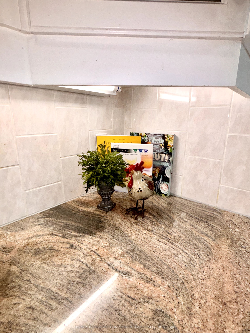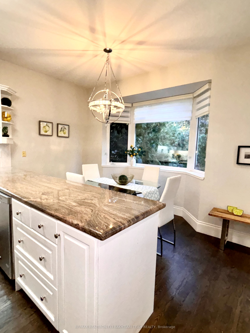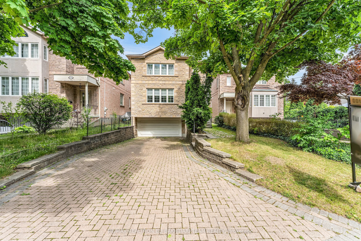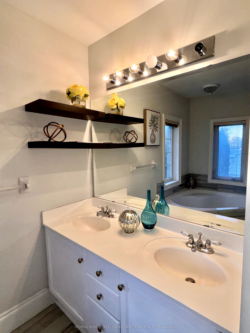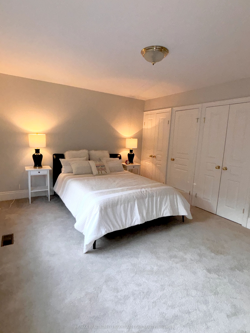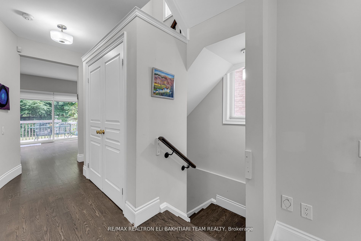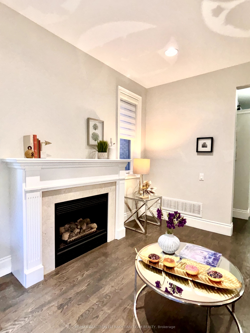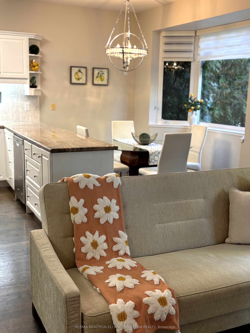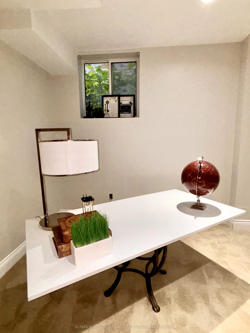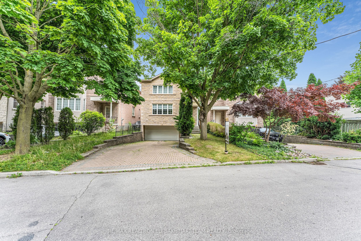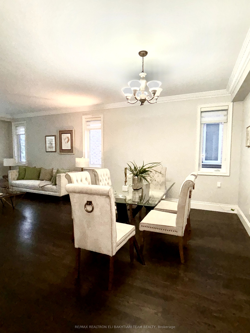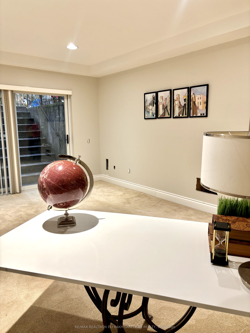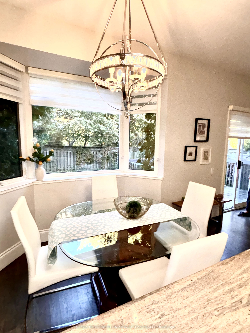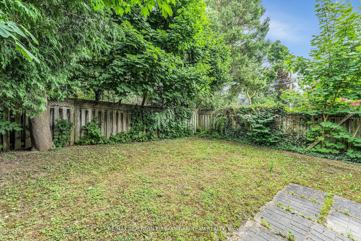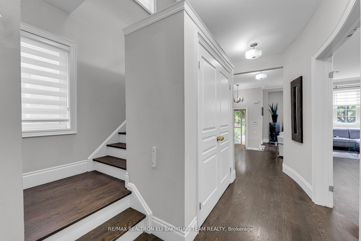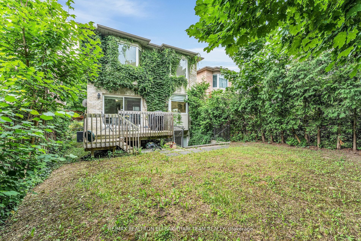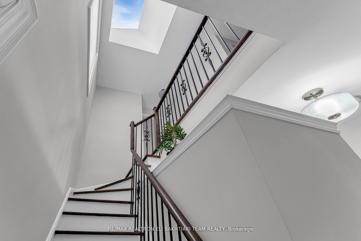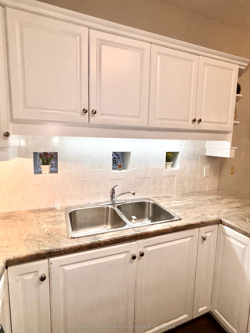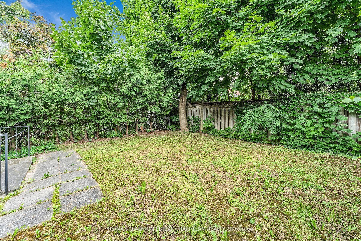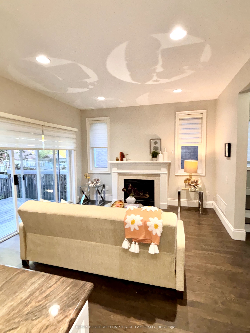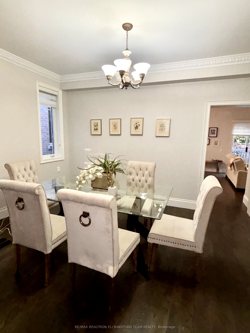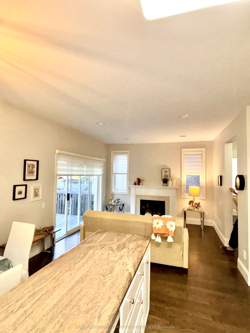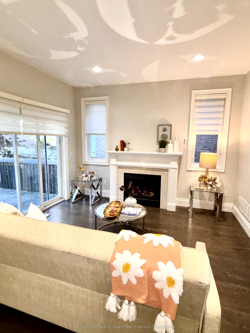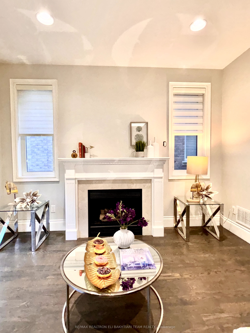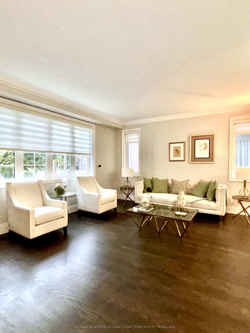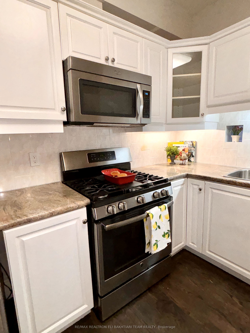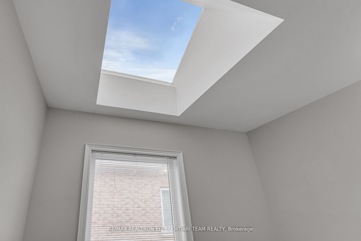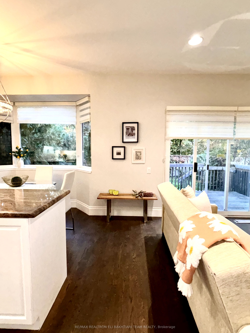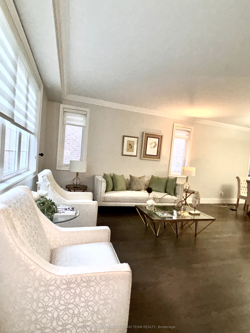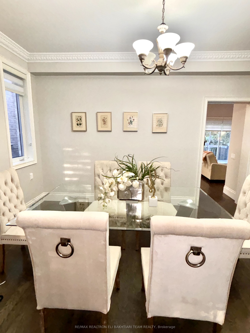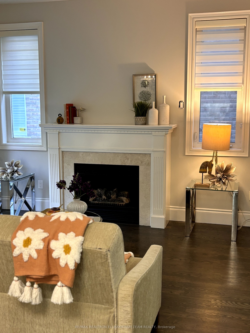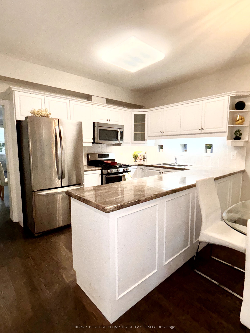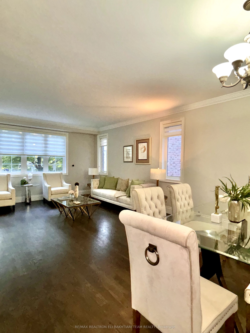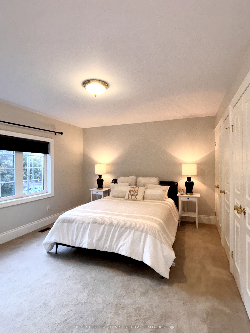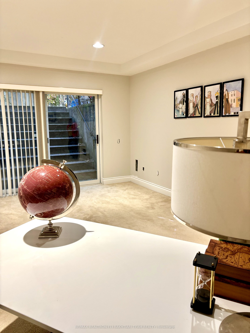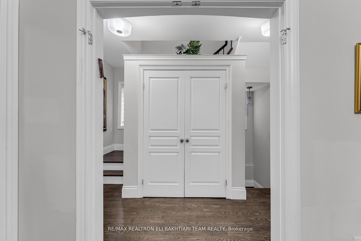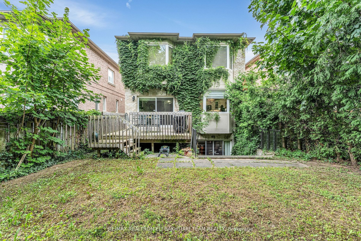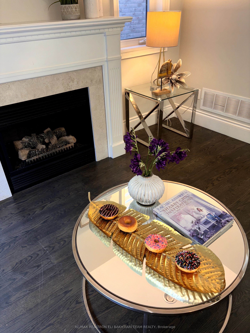$1,799,800
Available - For Sale
Listing ID: C9512501
403 Longmore St , Toronto, M2N 5C2, Ontario
| **High Ranking School Zone Such as Earl Haig Secondary School** Cottage Sitting Back Yard, G-E-O-R-G-E-S - Timeless Floor Plan 9FT Ceiling, Lots Windows W/ Sky Light, Outstanding Layout!!! Well Appointed Room Size, Open Concept W/High Ceiling, CVAC, Gas Fire Place, Family Room, W/O to Large Sun Deck, Bay Windows, Hard Wood FLR, ** A Conveniently Located: Close To TTC, School, HWY 401,404, Wonderful Shopping, Long Interlock Drive Way, Park 6 Cars, Walking Distance to Yonge St and Subway, Sky Light on The Second Floor with Tons of Natural Light. Iron Railing, Cornice Mouldings, Window Covering |
| Extras: Excising Appliances, Fridge, B/I Dish Washer, Stove, Washer/ Dryer, Granit Counter, Window Covering, Direct Access from Garage to Basement |
| Price | $1,799,800 |
| Taxes: | $9800.00 |
| Address: | 403 Longmore St , Toronto, M2N 5C2, Ontario |
| Lot Size: | 35.01 x 106.48 (Feet) |
| Directions/Cross Streets: | East Willowdale/Mckee |
| Rooms: | 9 |
| Rooms +: | 3 |
| Bedrooms: | 4 |
| Bedrooms +: | |
| Kitchens: | 1 |
| Family Room: | Y |
| Basement: | Fin W/O |
| Property Type: | Detached |
| Style: | 2-Storey |
| Exterior: | Brick, Stone |
| Garage Type: | Built-In |
| (Parking/)Drive: | Pvt Double |
| Drive Parking Spaces: | 6 |
| Pool: | None |
| Property Features: | Park, Place Of Worship, Public Transit, Rec Centre, School |
| Fireplace/Stove: | Y |
| Heat Source: | Gas |
| Heat Type: | Forced Air |
| Central Air Conditioning: | Central Air |
| Laundry Level: | Lower |
| Sewers: | Sewers |
| Water: | Municipal |
$
%
Years
This calculator is for demonstration purposes only. Always consult a professional
financial advisor before making personal financial decisions.
| Although the information displayed is believed to be accurate, no warranties or representations are made of any kind. |
| RE/MAX REALTRON ELI BAKHTIARI TEAM REALTY |
|
|
.jpg?src=Custom)
Dir:
416-548-7854
Bus:
416-548-7854
Fax:
416-981-7184
| Virtual Tour | Book Showing | Email a Friend |
Jump To:
At a Glance:
| Type: | Freehold - Detached |
| Area: | Toronto |
| Municipality: | Toronto |
| Neighbourhood: | Willowdale East |
| Style: | 2-Storey |
| Lot Size: | 35.01 x 106.48(Feet) |
| Tax: | $9,800 |
| Beds: | 4 |
| Baths: | 4 |
| Fireplace: | Y |
| Pool: | None |
Locatin Map:
Payment Calculator:
- Color Examples
- Red
- Magenta
- Gold
- Green
- Black and Gold
- Dark Navy Blue And Gold
- Cyan
- Black
- Purple
- Brown Cream
- Blue and Black
- Orange and Black
- Default
- Device Examples
