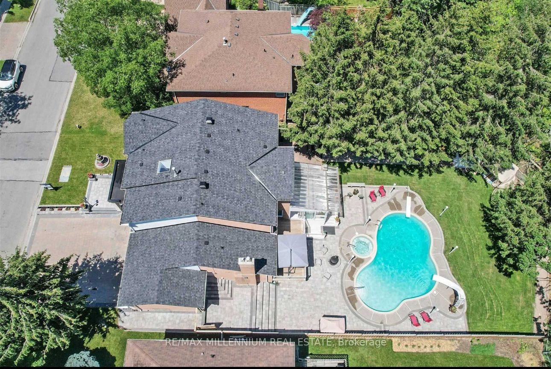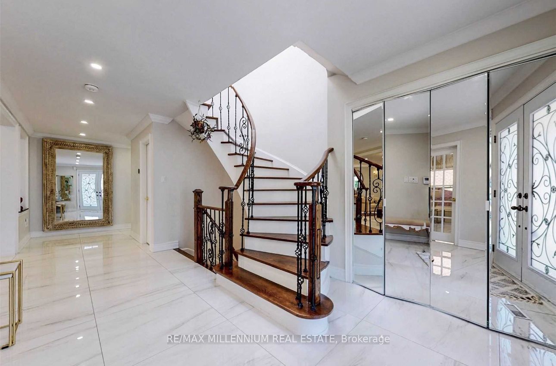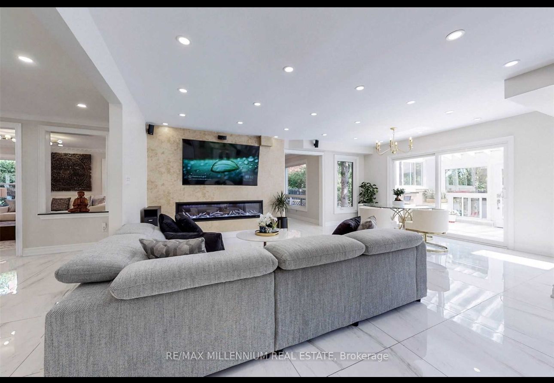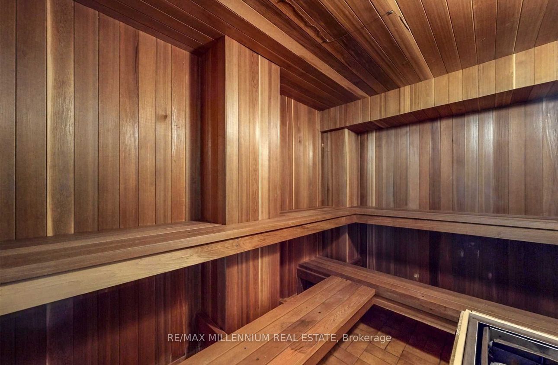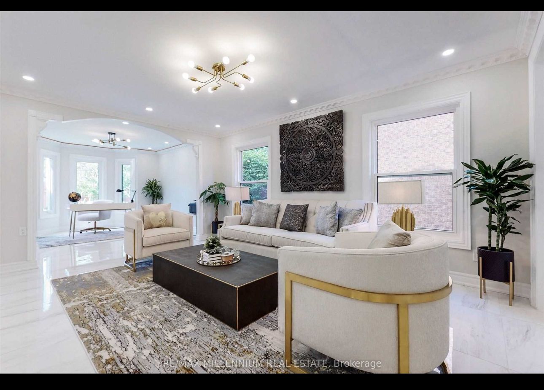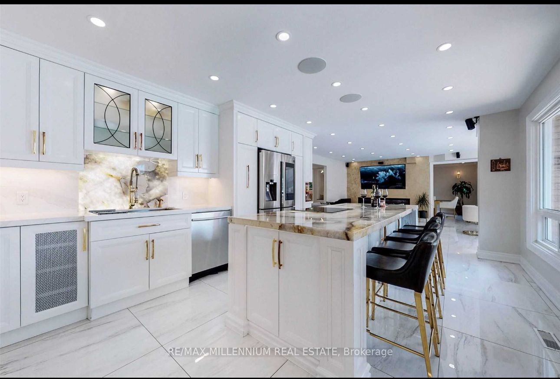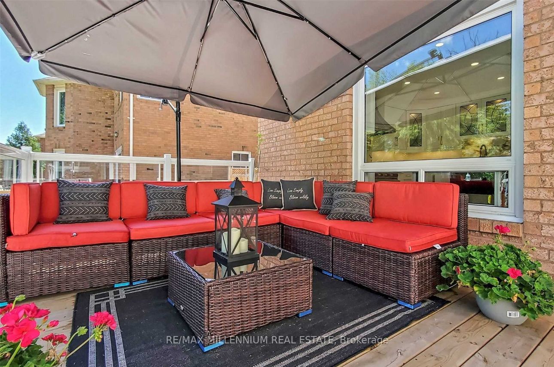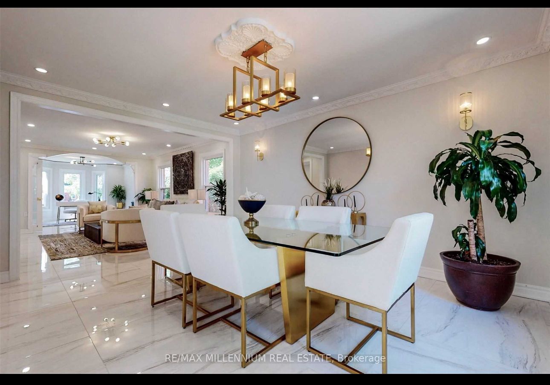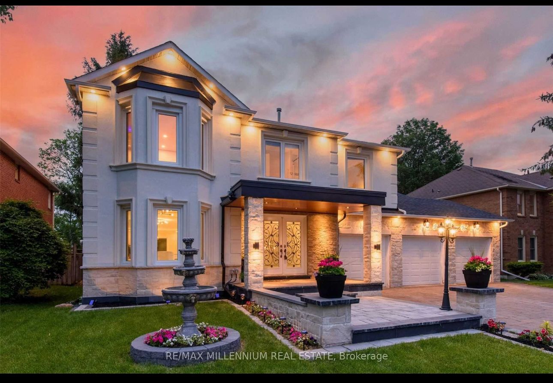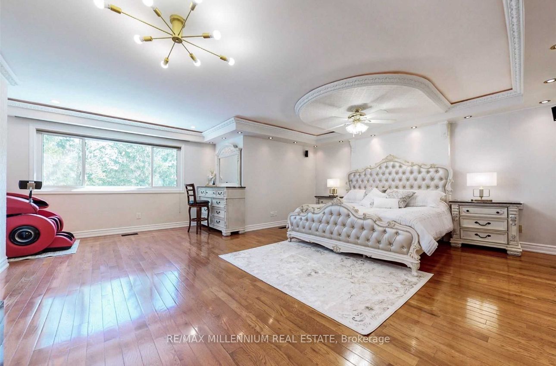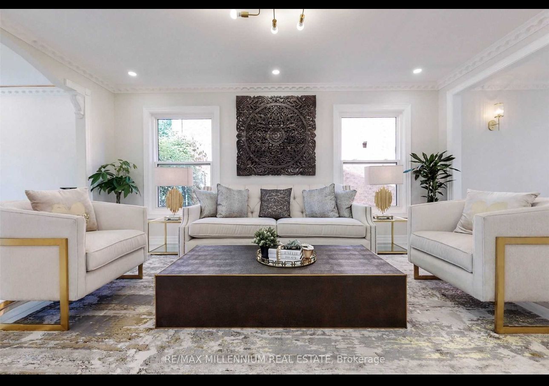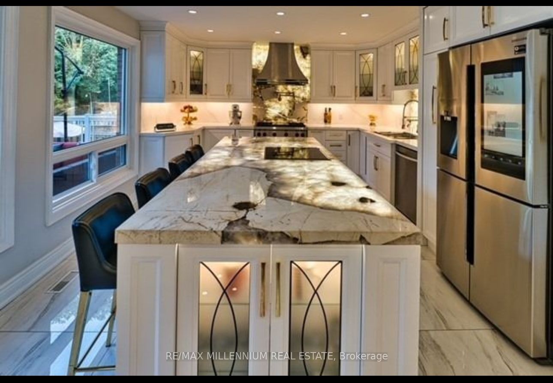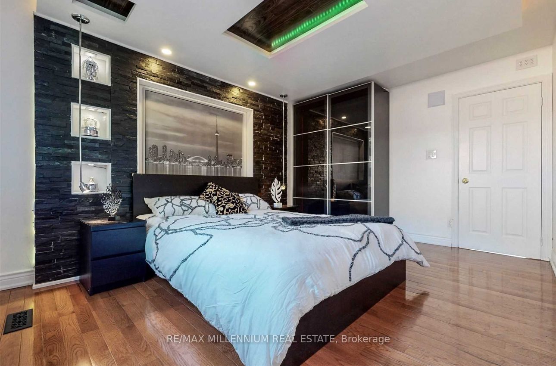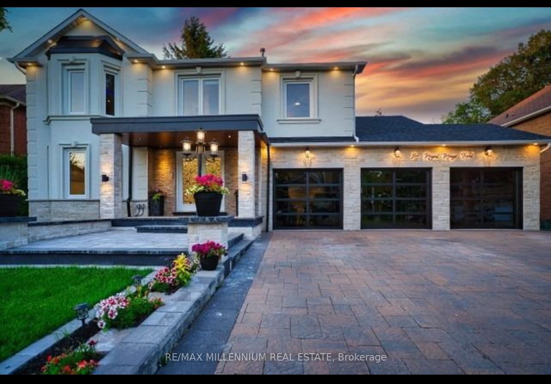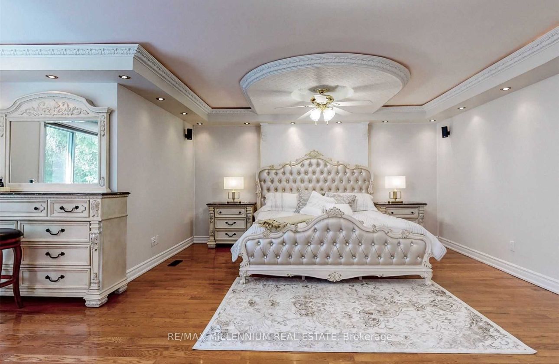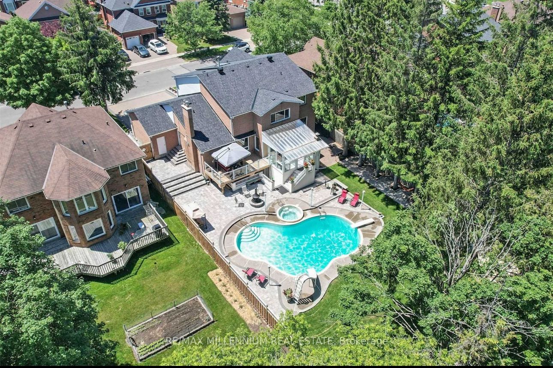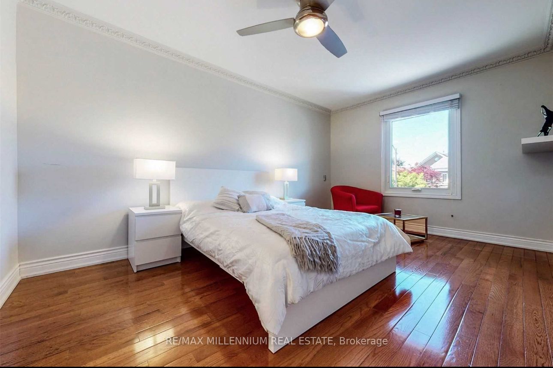$2,249,999
Available - For Sale
Listing ID: E9349761
24 Royal Rouge Tr North , Toronto, M1B 4T3, Ontario
| Spectacular Rouge Valley Ravine Lot On A Prestigious Street, An Absolute Entertainers Delights! Over 5000+ Sqft Of Living Space, Newly Renovated Over $500K Spent On Upgrades, Open Concept In Mind, New Roof & New Skylight, New Windows, Kitchen With Quartz Countertop, 2 Wolf Stove, Onyx 10Ft Backlit Island, Onyx Backlit Backsplash, Exclusively Large Master Bedroom With Wall To Wall W/I Closet With 6 Pc Ensuite Jacuzzi, 2 Laundry Suits On Main Floor & 2nd Floor, W/O Basement, New Black Tinted Glass Door 3 Car Garage, New Stone Driveway, Park UpTo 9 Cars, Your Own Private Resort With New Stone Landscaping, Heated In-Ground Pool & Hot Tub, Sauna Room, Pool House, Billiards Table,Glass Solarium For All Year Use, Large Deck W/ Glass Railing Overlooking The Rouge Valley, Tree Lined Deck, Stone Fireplace, Sprinkler System,Security Camera, Oak Staircase, Fountain, Led Pot Lights, 4 Fireplaces, This House Has It All, You Won't Be Disappointed. Close To Hwy 401, U Of T, Lake Ontario & Go Stn |
| Price | $2,249,999 |
| Taxes: | $7705.00 |
| Assessment Year: | 2024 |
| Address: | 24 Royal Rouge Tr North , Toronto, M1B 4T3, Ontario |
| Lot Size: | 69.79 x 145.11 (Feet) |
| Directions/Cross Streets: | Sheppard Ave E/ Kingston Rd |
| Rooms: | 10 |
| Rooms +: | 5 |
| Bedrooms: | 4 |
| Bedrooms +: | 2 |
| Kitchens: | 1 |
| Kitchens +: | 1 |
| Family Room: | Y |
| Basement: | Finished, Sep Entrance |
| Property Type: | Detached |
| Style: | 2-Storey |
| Exterior: | Brick, Stone |
| Garage Type: | Attached |
| (Parking/)Drive: | Front Yard |
| Drive Parking Spaces: | 6 |
| Pool: | Inground |
| Approximatly Square Footage: | 5000+ |
| Fireplace/Stove: | Y |
| Heat Source: | Gas |
| Heat Type: | Forced Air |
| Central Air Conditioning: | Central Air |
| Laundry Level: | Main |
| Elevator Lift: | N |
| Sewers: | Sewers |
| Water: | Municipal |
$
%
Years
This calculator is for demonstration purposes only. Always consult a professional
financial advisor before making personal financial decisions.
| Although the information displayed is believed to be accurate, no warranties or representations are made of any kind. |
| RE/MAX MILLENNIUM REAL ESTATE |
|
|
.jpg?src=Custom)
Dir:
416-548-7854
Bus:
416-548-7854
Fax:
416-981-7184
| Book Showing | Email a Friend |
Jump To:
At a Glance:
| Type: | Freehold - Detached |
| Area: | Toronto |
| Municipality: | Toronto |
| Neighbourhood: | Rouge E11 |
| Style: | 2-Storey |
| Lot Size: | 69.79 x 145.11(Feet) |
| Tax: | $7,705 |
| Beds: | 4+2 |
| Baths: | 5 |
| Fireplace: | Y |
| Pool: | Inground |
Locatin Map:
Payment Calculator:
- Color Examples
- Red
- Magenta
- Gold
- Green
- Black and Gold
- Dark Navy Blue And Gold
- Cyan
- Black
- Purple
- Brown Cream
- Blue and Black
- Orange and Black
- Default
- Device Examples
