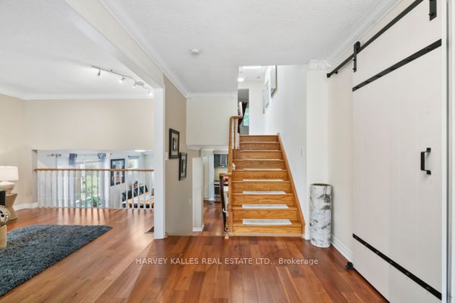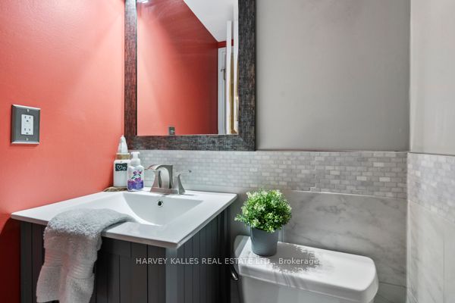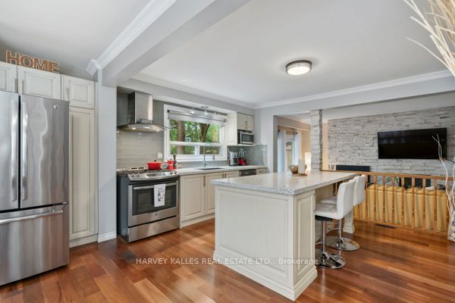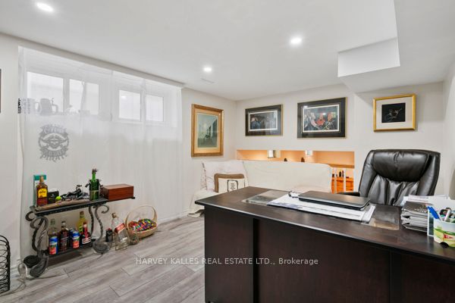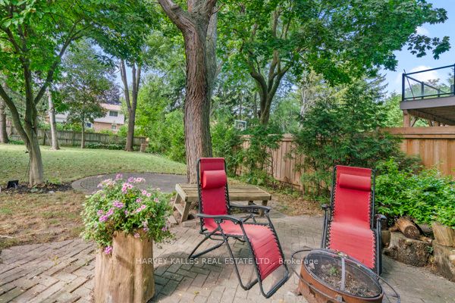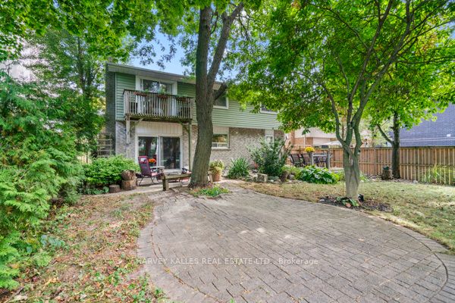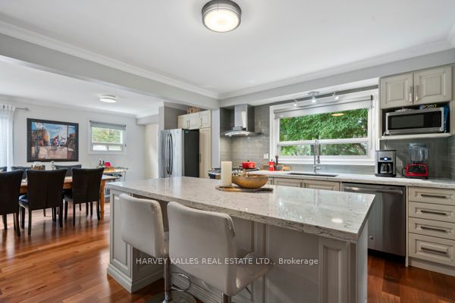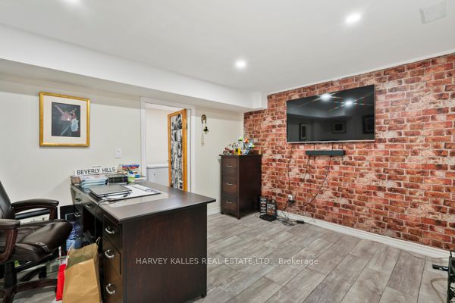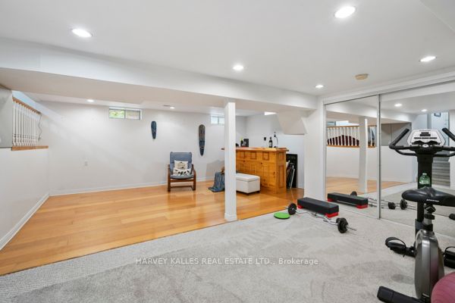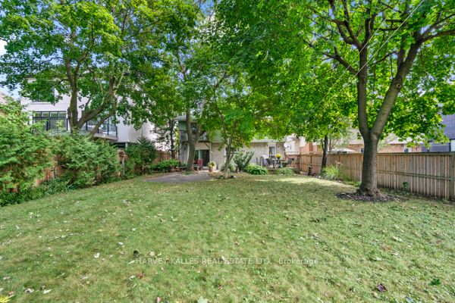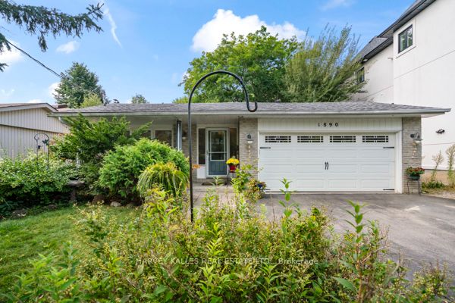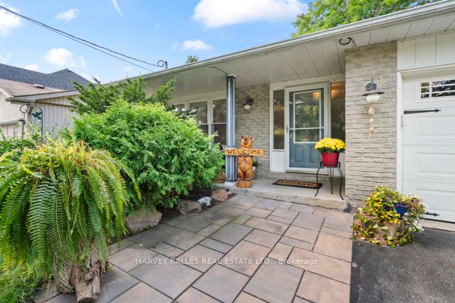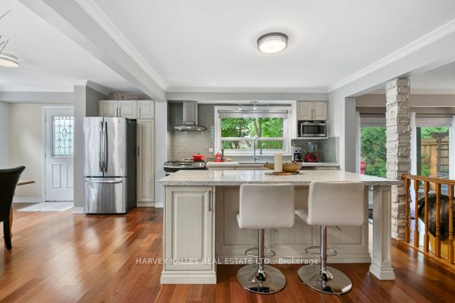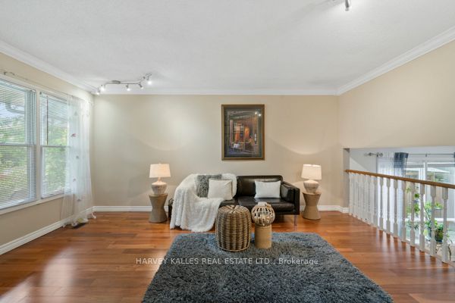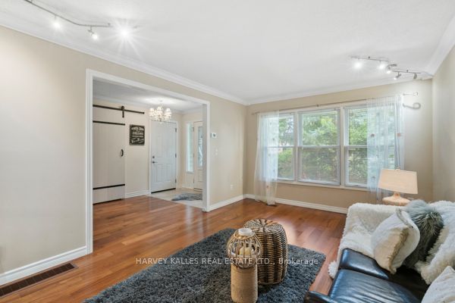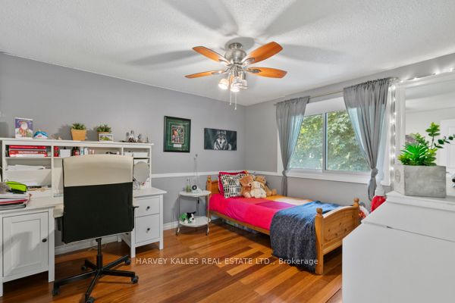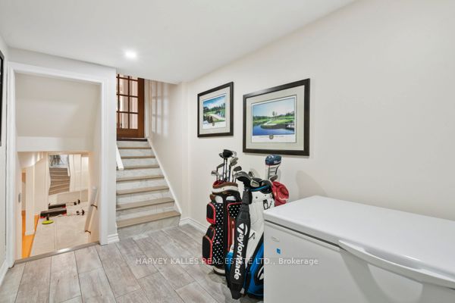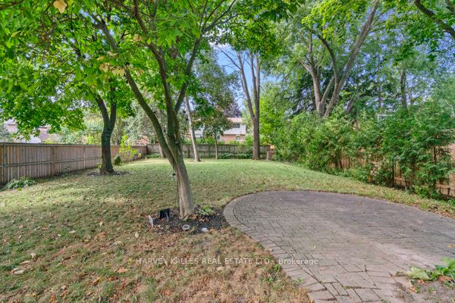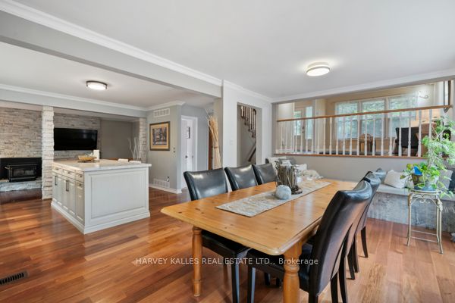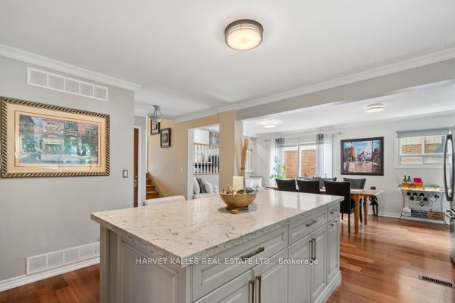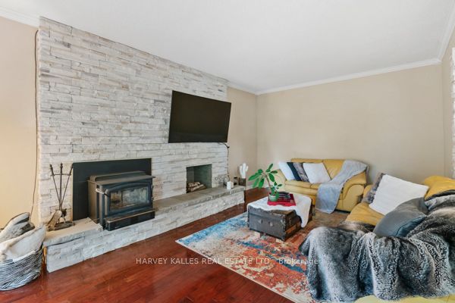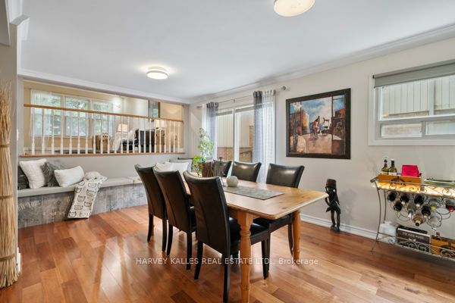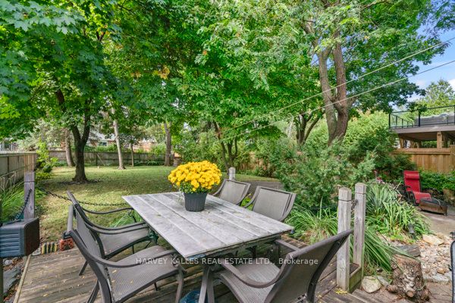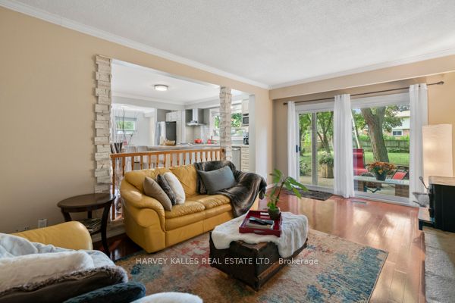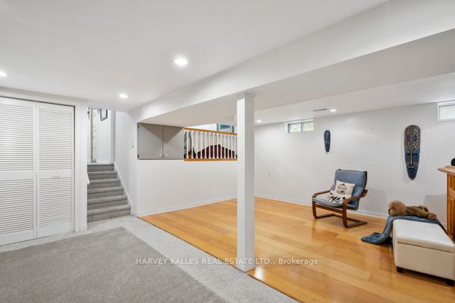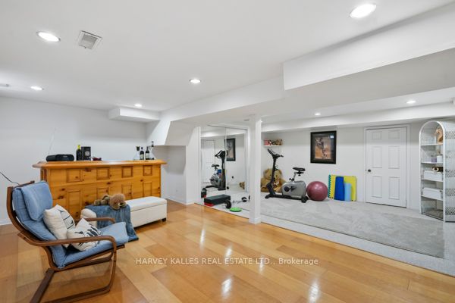$1,299,000
Available - For Sale
Listing ID: E9360273
1890 Spruce Hill Rd , Pickering, L1V 1S7, Ontario
| This stunning family home has been beautifully renovated with elegant finishes and rests on a generous 165' deep lot. Located on the prestigious Spruce Hill Road, surrounded by luxurious million-dollar homes, this property offers a truly exclusive lifestyle. With schools, parks, and vibrant shops just minutes away, you'll experience the perfect blend of convenience and excitement in one of the area's most sought-after neighborhoods. Offering 4 + 1 bedrooms, the home boasts a spacious layout with an open-concept kitchen, dining, and family room, ideal for both comfortable living and sophisticated entertaining. The gourmet kitchen, featuring a dining area, center island, and built-in bar, is thoughtfully designed for style and functionality. This home is the perfect setting to enjoy summer evenings and make lasting memories. |
| Extras: Whether you're an experienced builder, a creative renovator, or someone looking to settle in and make it your own, this property offers an exceptional canvas for your vision. Don't miss out on this incredible opportunity. |
| Price | $1,299,000 |
| Taxes: | $6733.00 |
| Address: | 1890 Spruce Hill Rd , Pickering, L1V 1S7, Ontario |
| Lot Size: | 50.00 x 165.03 (Feet) |
| Directions/Cross Streets: | Whites/Stroud |
| Rooms: | 9 |
| Rooms +: | 2 |
| Bedrooms: | 4 |
| Bedrooms +: | 1 |
| Kitchens: | 1 |
| Family Room: | Y |
| Basement: | Finished |
| Property Type: | Detached |
| Style: | Backsplit 5 |
| Exterior: | Brick |
| Garage Type: | Built-In |
| (Parking/)Drive: | Private |
| Drive Parking Spaces: | 4 |
| Pool: | None |
| Fireplace/Stove: | Y |
| Heat Source: | Gas |
| Heat Type: | Forced Air |
| Central Air Conditioning: | Central Air |
| Sewers: | Sewers |
| Water: | Municipal |
$
%
Years
This calculator is for demonstration purposes only. Always consult a professional
financial advisor before making personal financial decisions.
| Although the information displayed is believed to be accurate, no warranties or representations are made of any kind. |
| HARVEY KALLES REAL ESTATE LTD. |
|
|
.jpg?src=Custom)
Dir:
416-548-7854
Bus:
416-548-7854
Fax:
416-981-7184
| Virtual Tour | Book Showing | Email a Friend |
Jump To:
At a Glance:
| Type: | Freehold - Detached |
| Area: | Durham |
| Municipality: | Pickering |
| Neighbourhood: | Dunbarton |
| Style: | Backsplit 5 |
| Lot Size: | 50.00 x 165.03(Feet) |
| Tax: | $6,733 |
| Beds: | 4+1 |
| Baths: | 3 |
| Fireplace: | Y |
| Pool: | None |
Locatin Map:
Payment Calculator:
- Color Examples
- Red
- Magenta
- Gold
- Green
- Black and Gold
- Dark Navy Blue And Gold
- Cyan
- Black
- Purple
- Brown Cream
- Blue and Black
- Orange and Black
- Default
- Device Examples
