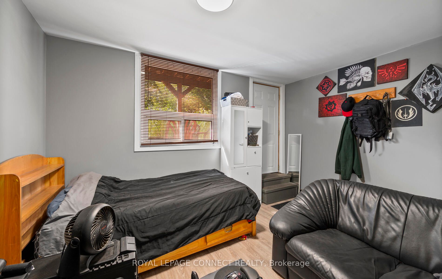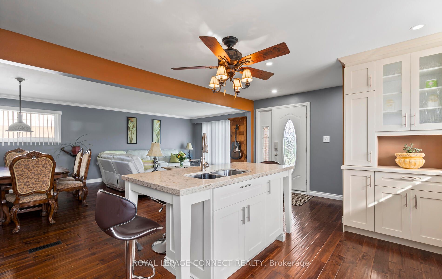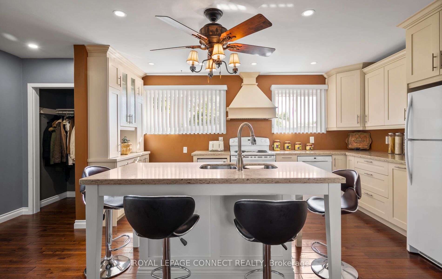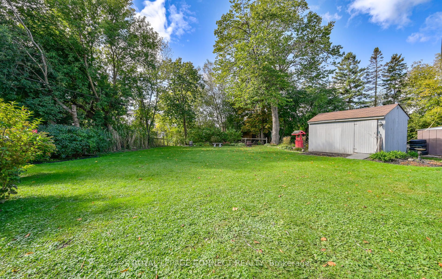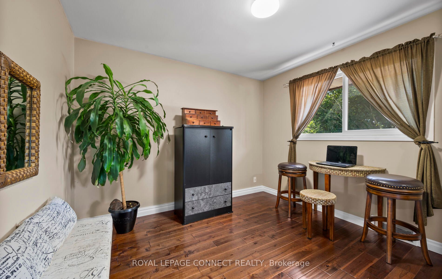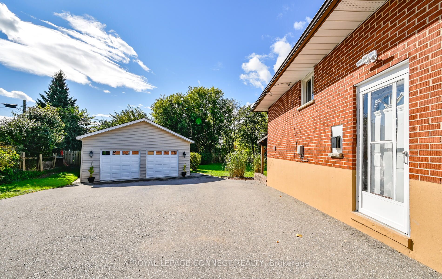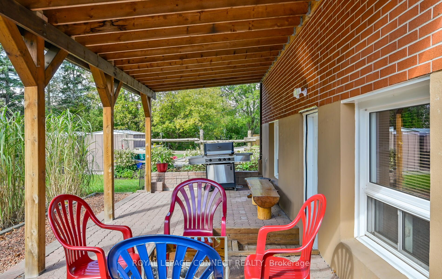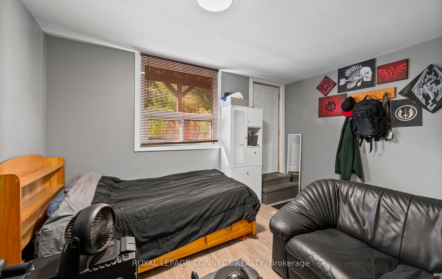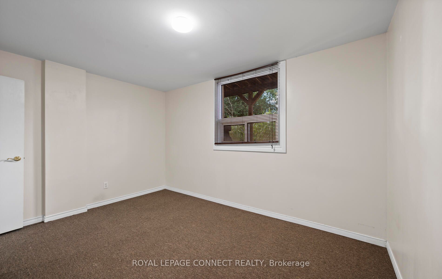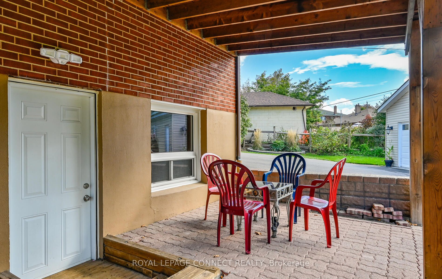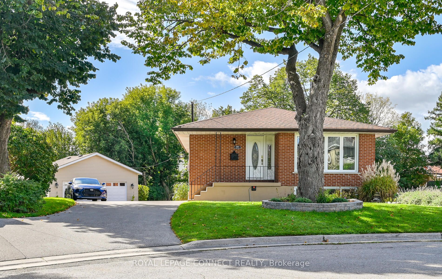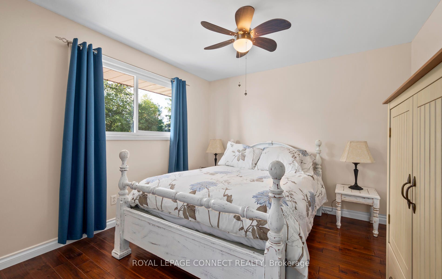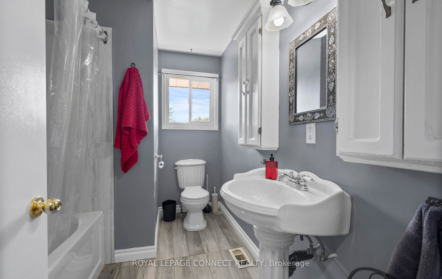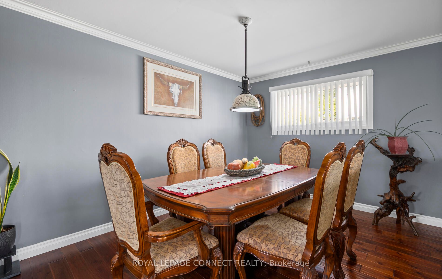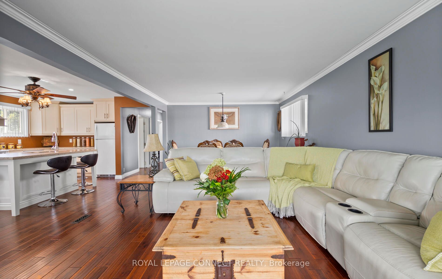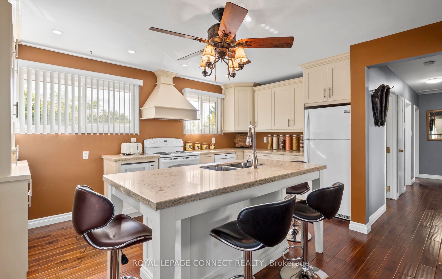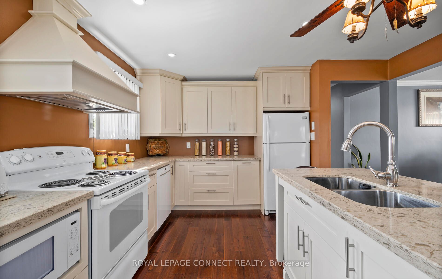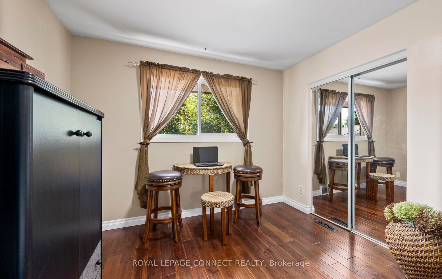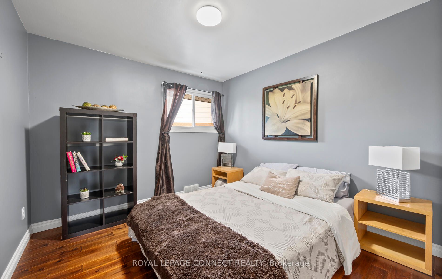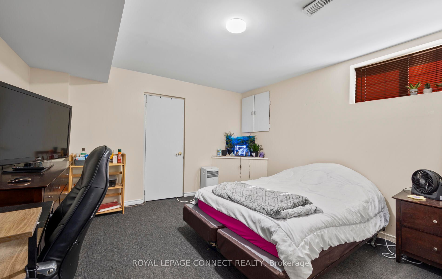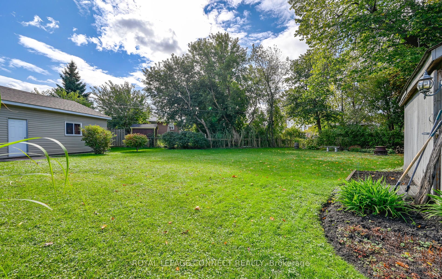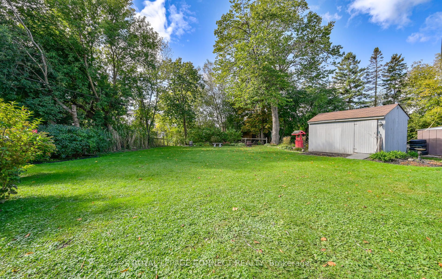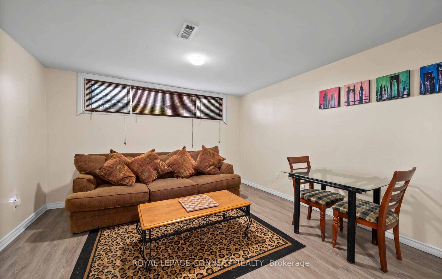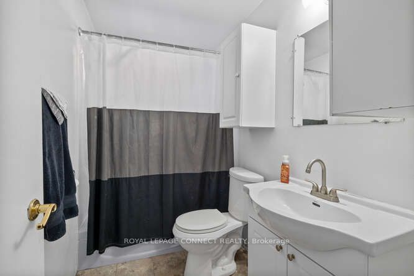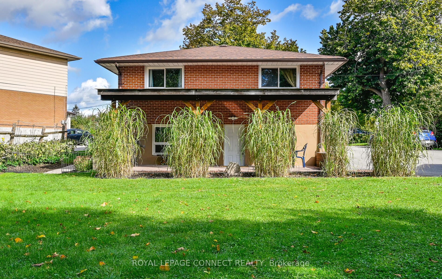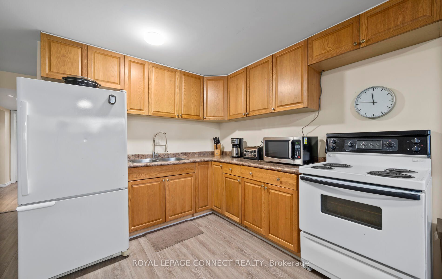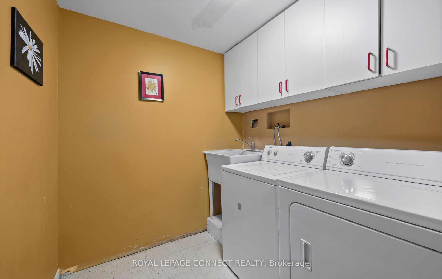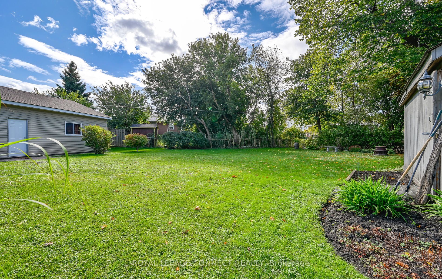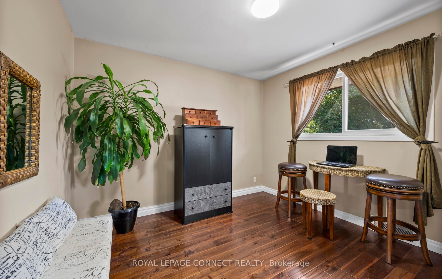$999,999
Available - For Sale
Listing ID: E9399317
589 Talbot Crt , Oshawa, L1J 2E9, Ontario
| NOTE: CAN BE A "FLEXIBLE" OR LONG CLOSING, save for 6 months watch interest rates drop . NOTE: Legal "3" Bedroom Basement Apartment (with Vacant Possession) Upgrades: Kitchen (2 yr), Hardwood flooring thru-out, Crown Molding, Detached Double-Garage ( 2015), (Driveway 10 car parking), 3-Bedroom LEGAL Basement Apartment with New Vinyl Flooring, Sep Entrance & Walk-out Basement, Large Deck/Patio in Yard, Beautiful Gardens with a Creek running thru back yard Roof (6 yrs), ACC (1 yr), Windows (2011), 200 AMP service |
| Extras: (Upstairs, Built-in Dishwasher, Upgraded Exhaust Fan) Also includes: (2) Fridges, (2) Stoves, (2) Microwaves, All existing Window Coverings and Electrical Light Fixtures, Bench, Shed & Wooden Barrel in Yard, Garage Door Opener & 2 Remotes |
| Price | $999,999 |
| Taxes: | $5755.61 |
| Assessment Year: | 2024 |
| Address: | 589 Talbot Crt , Oshawa, L1J 2E9, Ontario |
| Lot Size: | 50.00 x 168.00 (Feet) |
| Directions/Cross Streets: | Stephenson & just south of King |
| Rooms: | 6 |
| Rooms +: | 5 |
| Bedrooms: | 3 |
| Bedrooms +: | 3 |
| Kitchens: | 1 |
| Kitchens +: | 1 |
| Family Room: | N |
| Basement: | Apartment, W/O |
| Property Type: | Detached |
| Style: | Bungalow |
| Exterior: | Brick |
| Garage Type: | Detached |
| Drive Parking Spaces: | 10 |
| Pool: | None |
| Fireplace/Stove: | N |
| Heat Source: | Gas |
| Heat Type: | Forced Air |
| Central Air Conditioning: | Central Air |
| Sewers: | Sewers |
| Water: | Municipal |
$
%
Years
This calculator is for demonstration purposes only. Always consult a professional
financial advisor before making personal financial decisions.
| Although the information displayed is believed to be accurate, no warranties or representations are made of any kind. |
| ROYAL LEPAGE CONNECT REALTY |
|
|
.jpg?src=Custom)
Dir:
416-548-7854
Bus:
416-548-7854
Fax:
416-981-7184
| Virtual Tour | Book Showing | Email a Friend |
Jump To:
At a Glance:
| Type: | Freehold - Detached |
| Area: | Durham |
| Municipality: | Oshawa |
| Neighbourhood: | Vanier |
| Style: | Bungalow |
| Lot Size: | 50.00 x 168.00(Feet) |
| Tax: | $5,755.61 |
| Beds: | 3+3 |
| Baths: | 2 |
| Fireplace: | N |
| Pool: | None |
Locatin Map:
Payment Calculator:
- Color Examples
- Red
- Magenta
- Gold
- Green
- Black and Gold
- Dark Navy Blue And Gold
- Cyan
- Black
- Purple
- Brown Cream
- Blue and Black
- Orange and Black
- Default
- Device Examples
