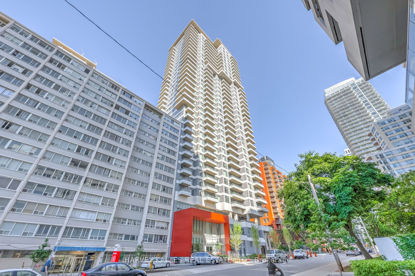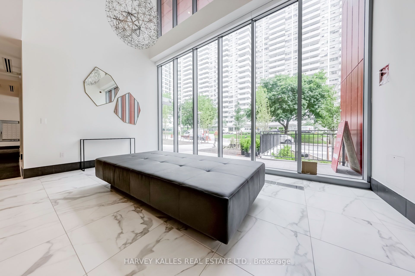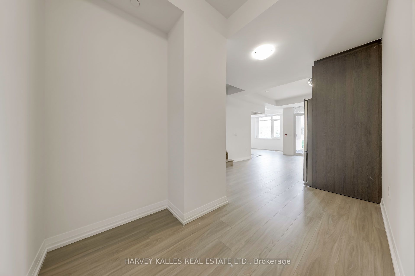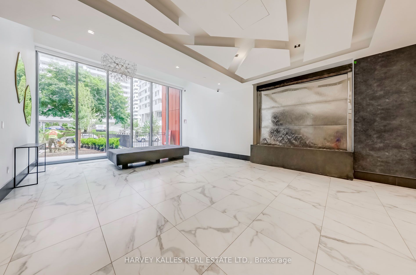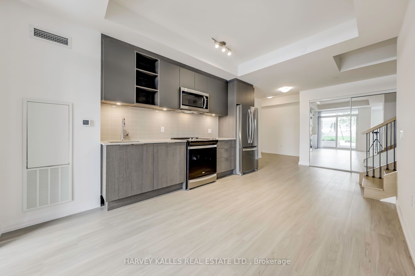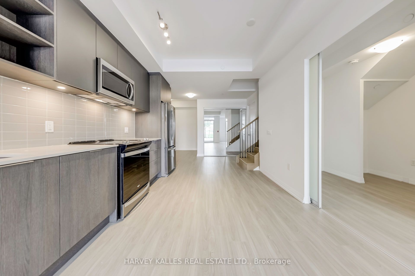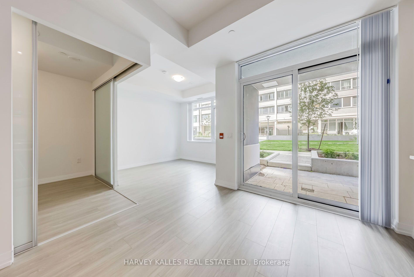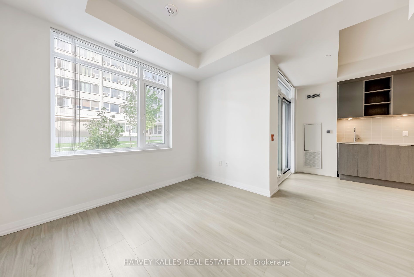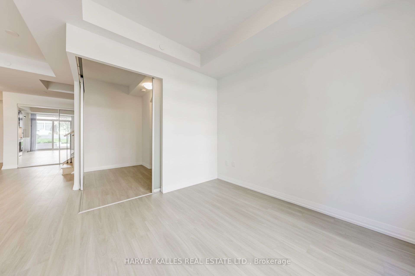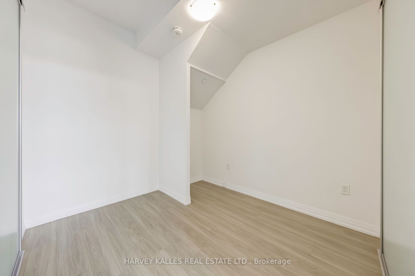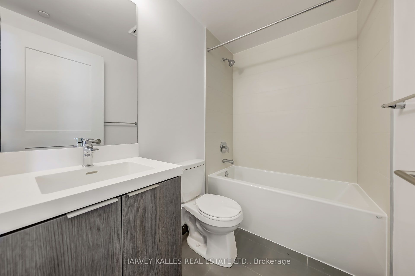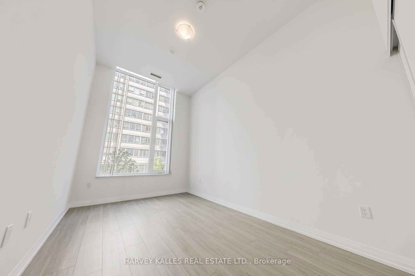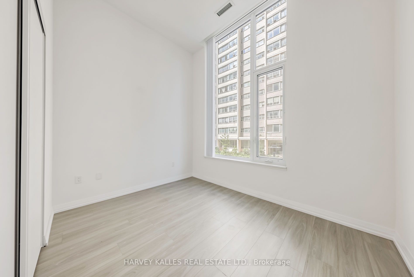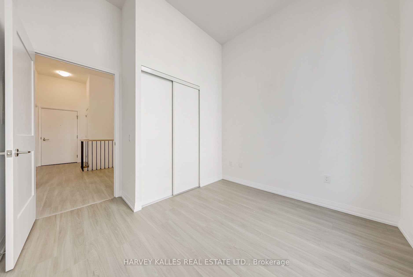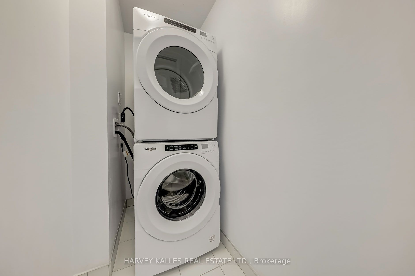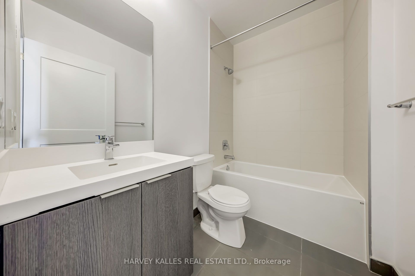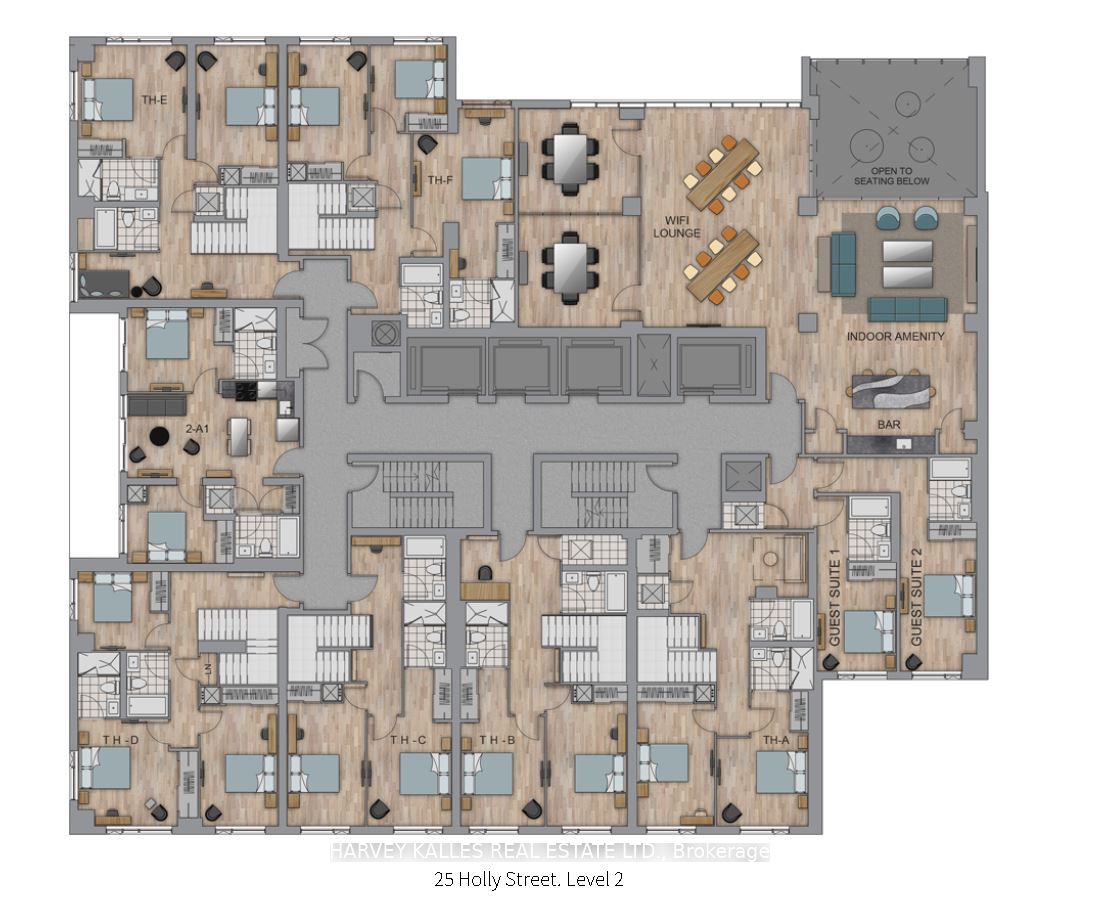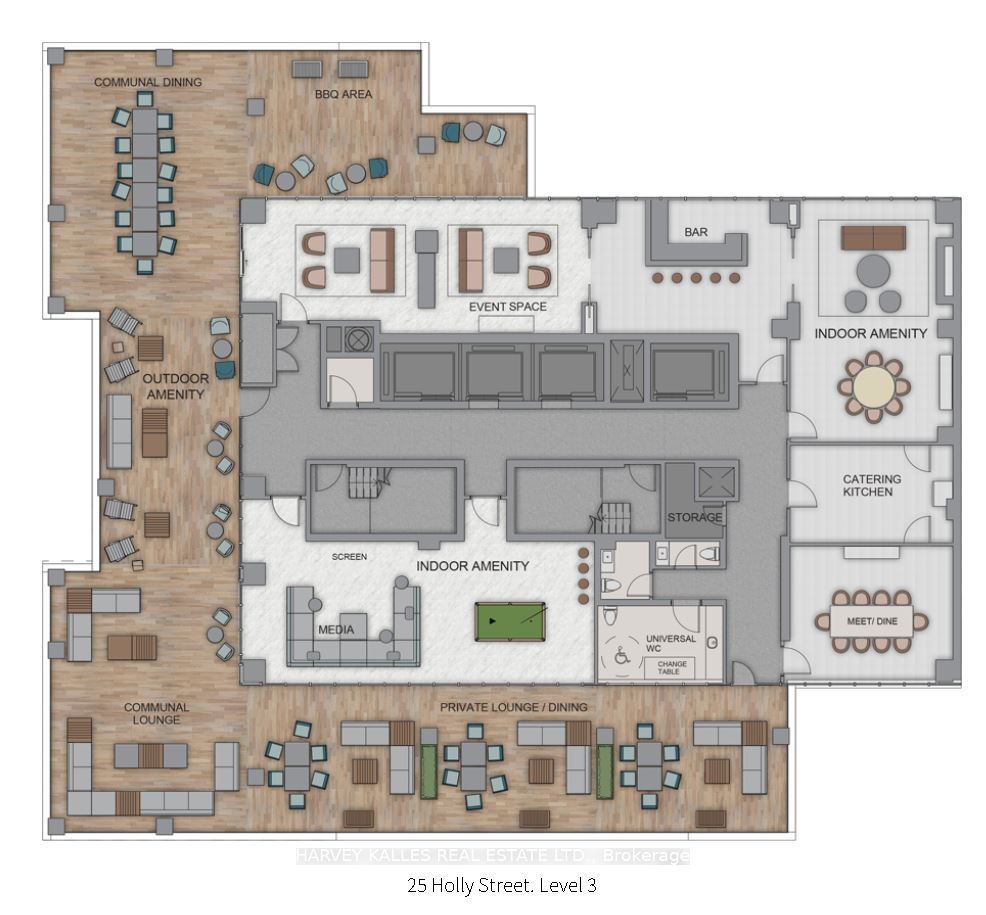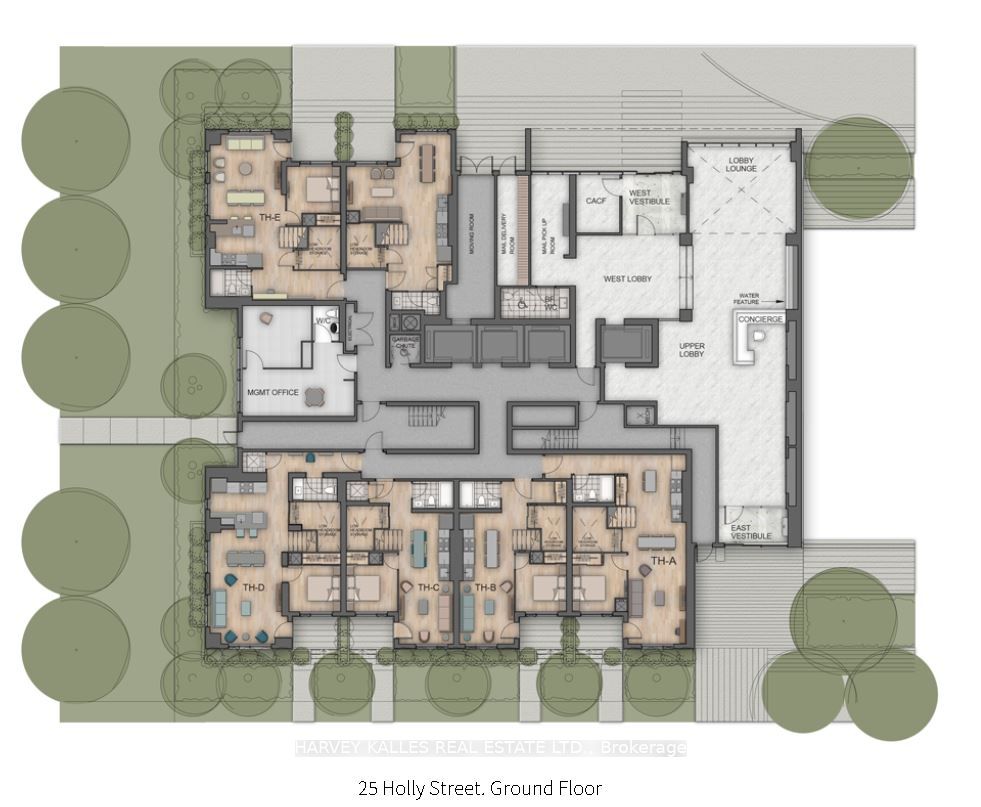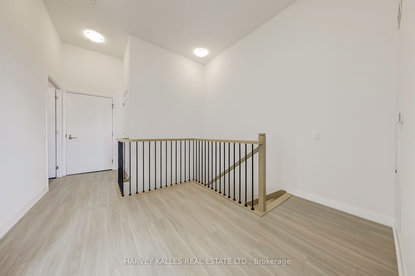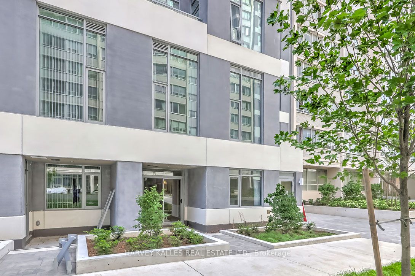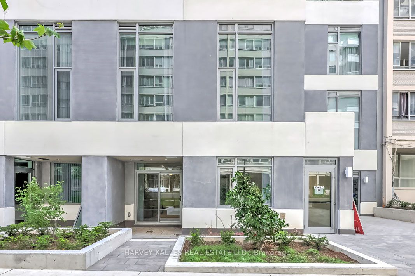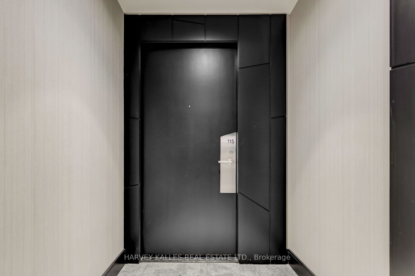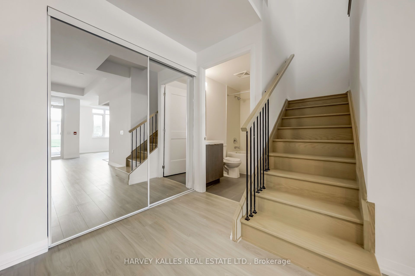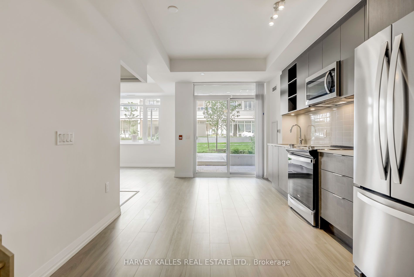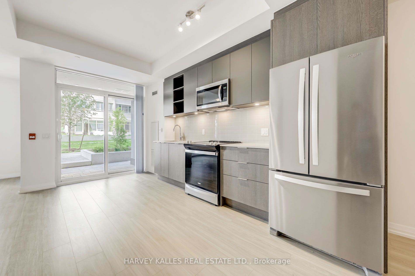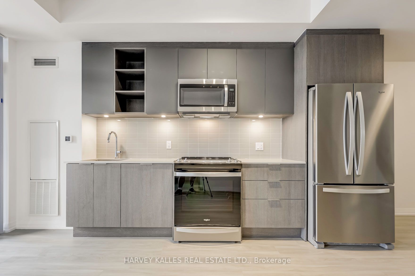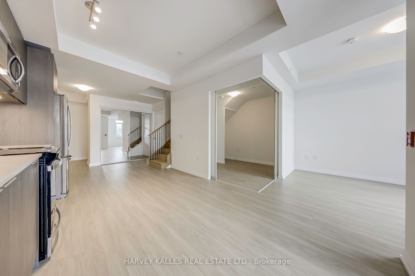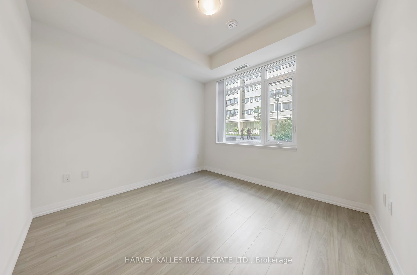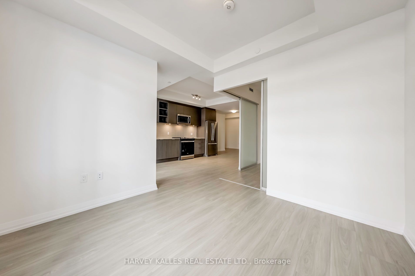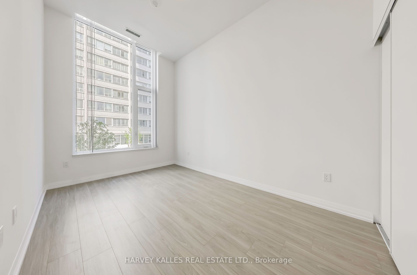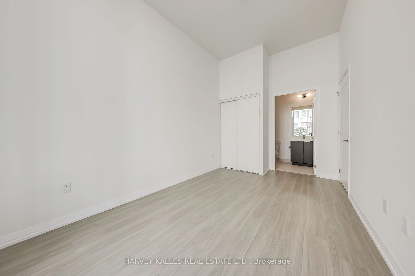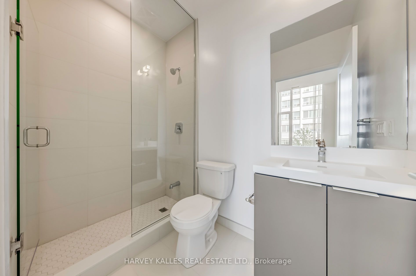$1,425,000
Available - For Sale
Listing ID: C9513622
50 Dunfield Ave , Unit TH115, Toronto, M4S 0E4, Ontario
| Experience luxury living at this pristine, never-before-occupied Midtown townhome, ideally located at the bustling Yonge St & Eglinton Ave intersection in Toronto. This elegant 3+1-bedroom, 3 bathroom residence, developed by Plazacorp, comes complete with parking. Boasting 1,284 square feet of living space across two stories, the condo townhome features a bright, open floor plan designed for modern living. The interior is enhanced with quartz countertops, stainless steel appliances, and large picture windows in the bedrooms. Just a short stroll from Eglinton Subway Station, this property is perfect for young professionals or families seeking convenience. With easy access to public transit (subway, LRT, buses), shopping centers, restaurants, bars, banks, and office buildings, this townhome offers the ultimate urban living experience. |
| Extras: World Class Fabulous Amenities Hot Tub, Bar Area, Catering Kitchen, Media area, Meeting/Dining Room, BBQ Area, Guest Suite,Swimming Pool, Outdoor Lounge Area, 24 Hour Concierge Service, Bike Studio, Yoga Room, Steam Room & Much More! |
| Price | $1,425,000 |
| Taxes: | $0.00 |
| Maintenance Fee: | 659.80 |
| Address: | 50 Dunfield Ave , Unit TH115, Toronto, M4S 0E4, Ontario |
| Province/State: | Ontario |
| Condo Corporation No | TSCC |
| Level | 1 |
| Unit No | 1 |
| Directions/Cross Streets: | Yonge / Eglinton |
| Rooms: | 6 |
| Bedrooms: | 3 |
| Bedrooms +: | 1 |
| Kitchens: | 1 |
| Family Room: | N |
| Basement: | None |
| Approximatly Age: | New |
| Property Type: | Condo Townhouse |
| Style: | 2-Storey |
| Exterior: | Concrete |
| Garage Type: | Underground |
| Garage(/Parking)Space: | 1.00 |
| Drive Parking Spaces: | 0 |
| Park #1 | |
| Parking Type: | Owned |
| Legal Description: | B/48 |
| Exposure: | W |
| Balcony: | None |
| Locker: | None |
| Pet Permited: | Restrict |
| Approximatly Age: | New |
| Approximatly Square Footage: | 1200-1399 |
| Building Amenities: | Concierge, Guest Suites, Gym, Media Room, Outdoor Pool, Recreation Room |
| Property Features: | Library, Public Transit, School |
| Maintenance: | 659.80 |
| Common Elements Included: | Y |
| Parking Included: | Y |
| Building Insurance Included: | Y |
| Fireplace/Stove: | N |
| Heat Source: | Gas |
| Heat Type: | Forced Air |
| Central Air Conditioning: | Central Air |
| Laundry Level: | Upper |
| Ensuite Laundry: | Y |
$
%
Years
This calculator is for demonstration purposes only. Always consult a professional
financial advisor before making personal financial decisions.
| Although the information displayed is believed to be accurate, no warranties or representations are made of any kind. |
| HARVEY KALLES REAL ESTATE LTD. |
|
|
.jpg?src=Custom)
Dir:
416-548-7854
Bus:
416-548-7854
Fax:
416-981-7184
| Virtual Tour | Book Showing | Email a Friend |
Jump To:
At a Glance:
| Type: | Condo - Condo Townhouse |
| Area: | Toronto |
| Municipality: | Toronto |
| Neighbourhood: | Mount Pleasant West |
| Style: | 2-Storey |
| Approximate Age: | New |
| Maintenance Fee: | $659.8 |
| Beds: | 3+1 |
| Baths: | 3 |
| Garage: | 1 |
| Fireplace: | N |
Locatin Map:
Payment Calculator:
- Color Examples
- Red
- Magenta
- Gold
- Green
- Black and Gold
- Dark Navy Blue And Gold
- Cyan
- Black
- Purple
- Brown Cream
- Blue and Black
- Orange and Black
- Default
- Device Examples
