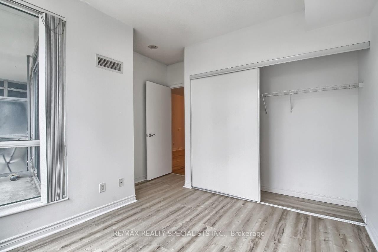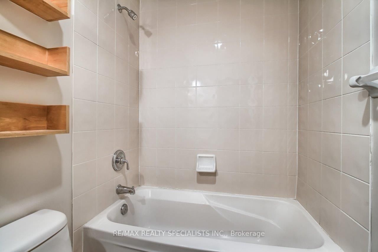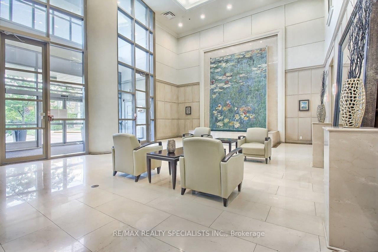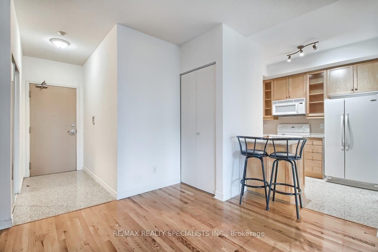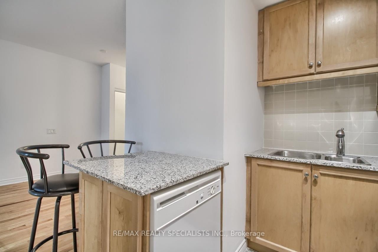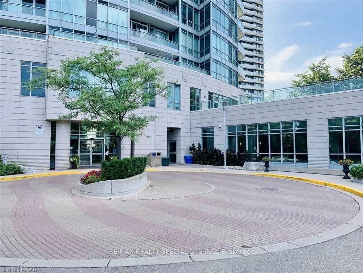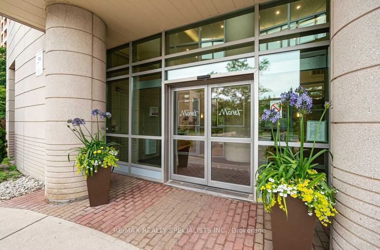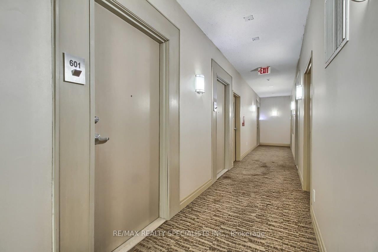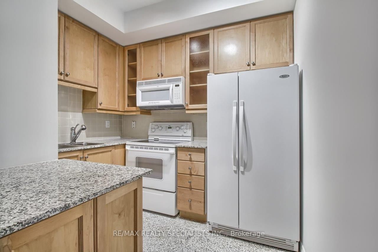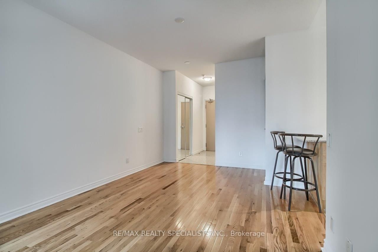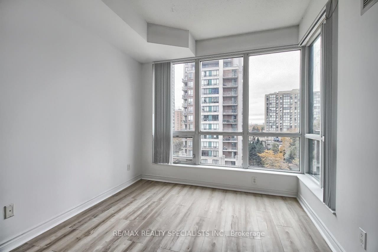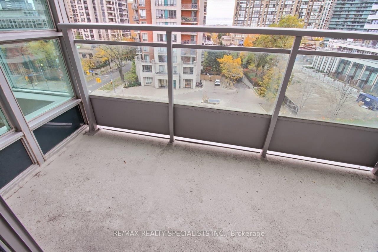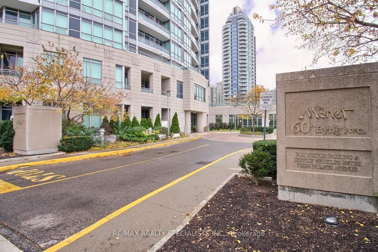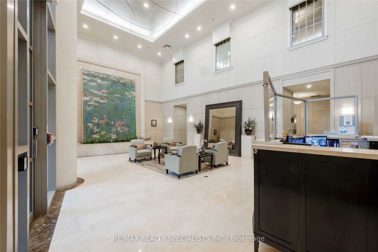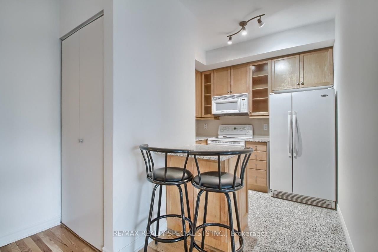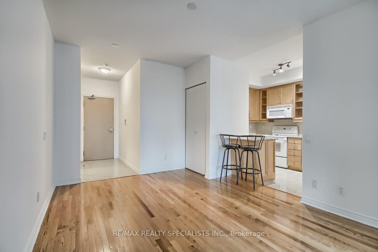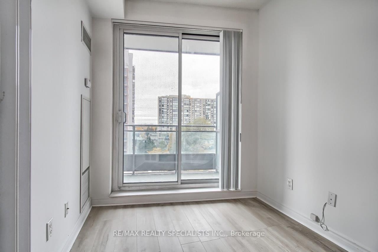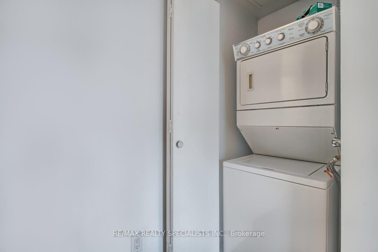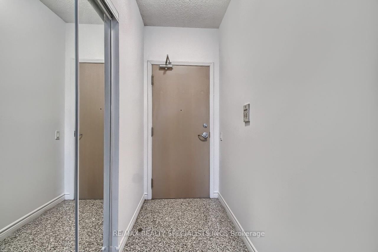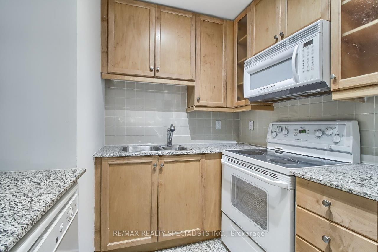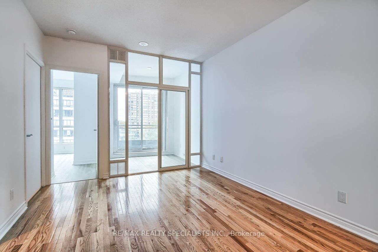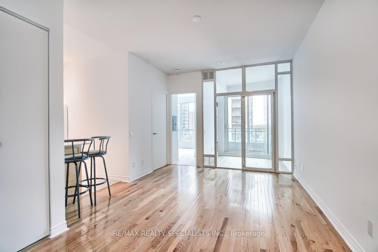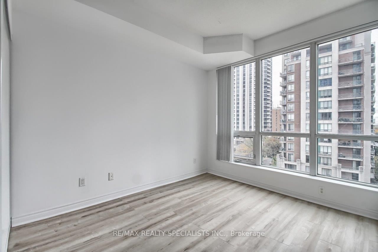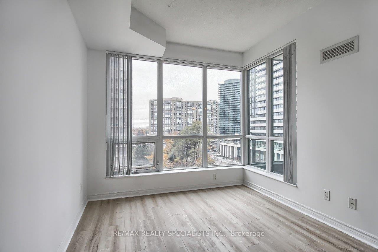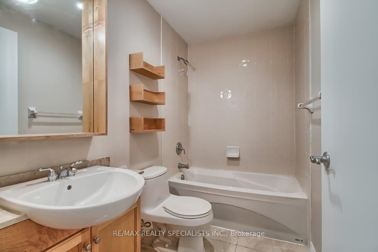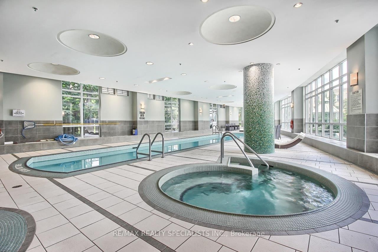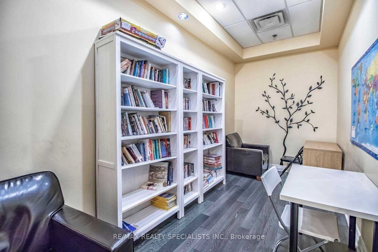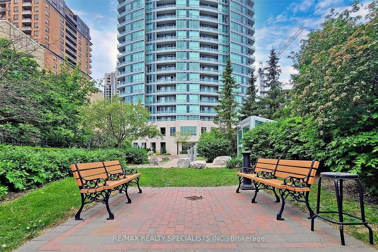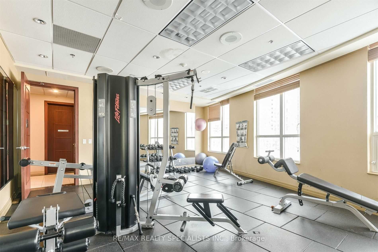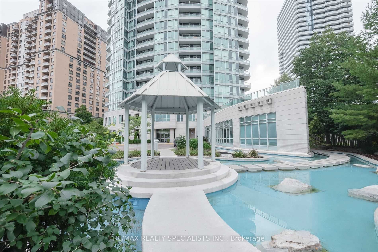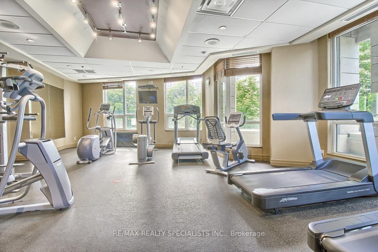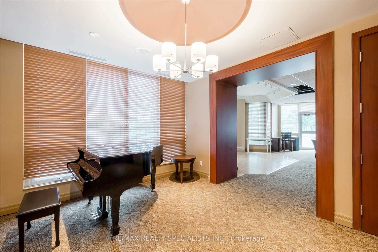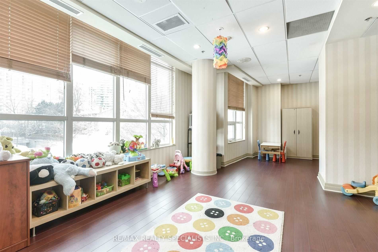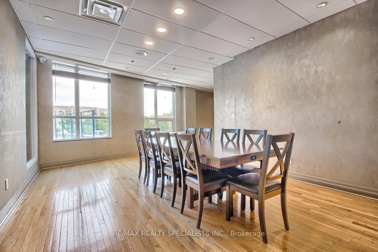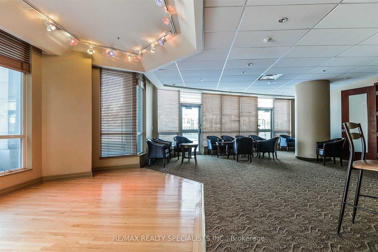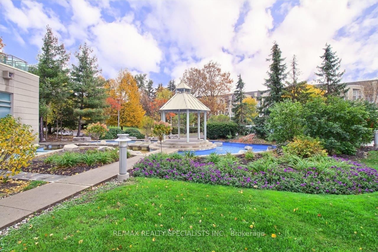$2,475
Available - For Rent
Listing ID: C9380668
60 Byng Ave , Unit 601, Toronto, M2N 7K3, Ontario
| Available December 1st or later *** Quiet Luxury Condo "The Monet" In Convenient Yonge/Finch Area, Approx 640 Sq Ft + 48 Sq Ft Balcony, 9' Ceiling, 1 Bedroom + Separate Large Size Den with Sliding Glass Doors can be used as an Office, Large Covered Open Balcony, * Sunny and Bright Unit with West View * RENT include Hydro + Gas + Water. * Electrical Light Fixture, Fridge, Stove, Dishwasher, B/I Microwave, Washer, Dryer, Window Blinds, One Parking B #182 , One Locker B #63 *** Upscale Luxury Amenities. Visitor Parking, 24Hr Concierge, 2 Indoor Pools, Whirlpool, Sauna, Gym, Party Room with Piano Lounge, Business Ctr & Guest Suite, Billiard Room. *** Walking Distance To Subway, Bus, Go Bus Terminal, Supermarket, Shops, Cafe, Restaurants, Schools, Park, Shopping Mall, Mel Lastman Square, North York City Centre, Toronto Centre For Performing Arts *** No Pet, Non-Smokers, Non Vaper, AAA Tenant.* Tenant to provide Updated Credit Check Report With Score + Letter Of Employment + Rental Application + Noa + 2 Recent Pay Stubs + Photo Id With Offer + Refundable Keys Deposit + Proof Of Tenant Insurance On Closing |
| Extras: Electrical Light Fixture, Fridge, Stove, Dishwasher, B/I Microwave, Washer, Dryer, Window Blinds, One Parking B #182 , One Locker B #63 |
| Price | $2,475 |
| Maintenance Fee: | 0.00 |
| Address: | 60 Byng Ave , Unit 601, Toronto, M2N 7K3, Ontario |
| Province/State: | Ontario |
| Condo Corporation No | TSCC |
| Level | 6 |
| Unit No | 1 |
| Locker No | 63 |
| Directions/Cross Streets: | Yonge / Finch |
| Rooms: | 5 |
| Rooms +: | 1 |
| Bedrooms: | 1 |
| Bedrooms +: | 1 |
| Kitchens: | 1 |
| Family Room: | N |
| Basement: | Other |
| Furnished: | N |
| Approximatly Age: | 16-30 |
| Property Type: | Condo Apt |
| Style: | Apartment |
| Exterior: | Concrete |
| Garage Type: | Underground |
| Garage(/Parking)Space: | 1.00 |
| Drive Parking Spaces: | 0 |
| Park #1 | |
| Parking Spot: | 182 |
| Parking Type: | Owned |
| Legal Description: | B #182 |
| Exposure: | W |
| Balcony: | Open |
| Locker: | Owned |
| Pet Permited: | N |
| Retirement Home: | N |
| Approximatly Age: | 16-30 |
| Approximatly Square Footage: | 600-699 |
| Building Amenities: | Concierge, Exercise Room, Indoor Pool, Party/Meeting Room, Visitor Parking |
| Property Features: | Park, Place Of Worship, Public Transit, Rec Centre, School |
| Maintenance: | 0.00 |
| All Inclusive: | Y |
| CAC Included: | Y |
| Hydro Included: | Y |
| Water Included: | Y |
| Common Elements Included: | Y |
| Heat Included: | Y |
| Parking Included: | Y |
| Fireplace/Stove: | N |
| Heat Source: | Gas |
| Heat Type: | Forced Air |
| Central Air Conditioning: | Central Air |
| Laundry Level: | Main |
| Ensuite Laundry: | Y |
| Elevator Lift: | Y |
| Although the information displayed is believed to be accurate, no warranties or representations are made of any kind. |
| RE/MAX REALTY SPECIALISTS INC. |
|
|
.jpg?src=Custom)
Dir:
416-548-7854
Bus:
416-548-7854
Fax:
416-981-7184
| Virtual Tour | Book Showing | Email a Friend |
Jump To:
At a Glance:
| Type: | Condo - Condo Apt |
| Area: | Toronto |
| Municipality: | Toronto |
| Neighbourhood: | Willowdale East |
| Style: | Apartment |
| Approximate Age: | 16-30 |
| Beds: | 1+1 |
| Baths: | 1 |
| Garage: | 1 |
| Fireplace: | N |
Locatin Map:
- Color Examples
- Red
- Magenta
- Gold
- Green
- Black and Gold
- Dark Navy Blue And Gold
- Cyan
- Black
- Purple
- Brown Cream
- Blue and Black
- Orange and Black
- Default
- Device Examples
