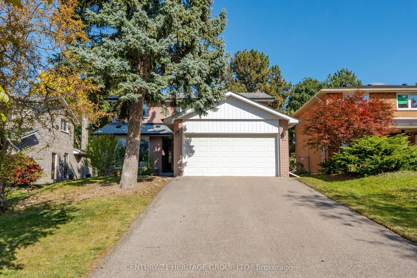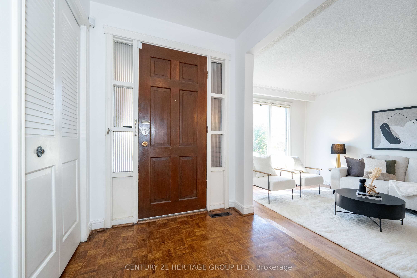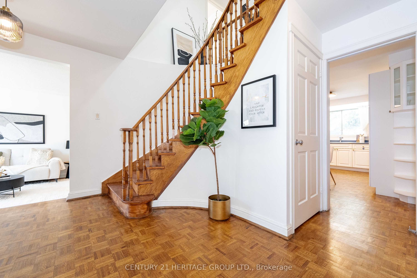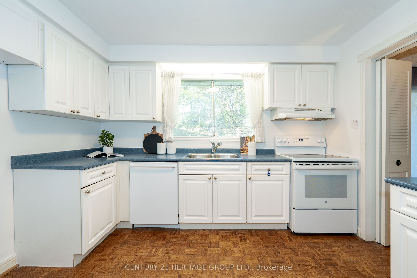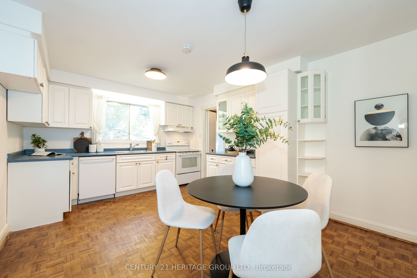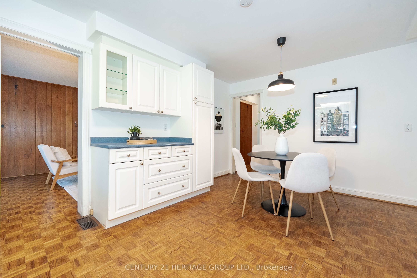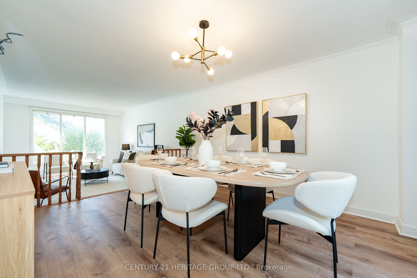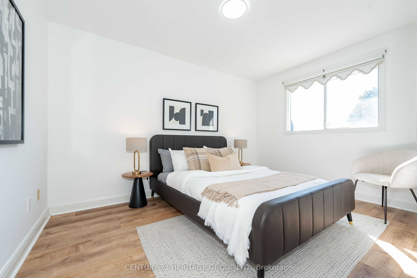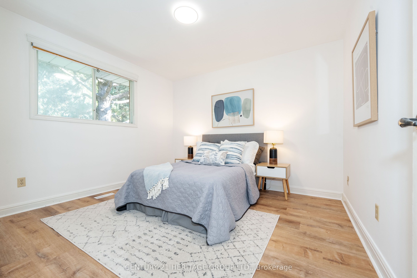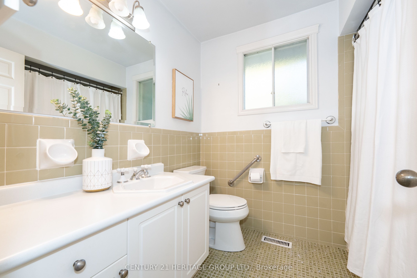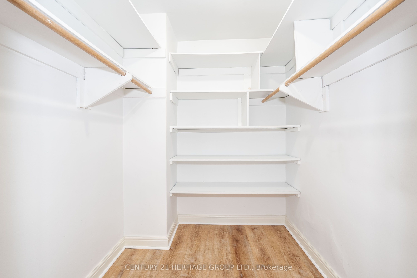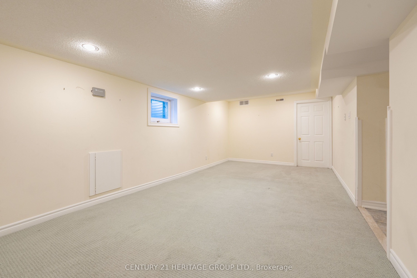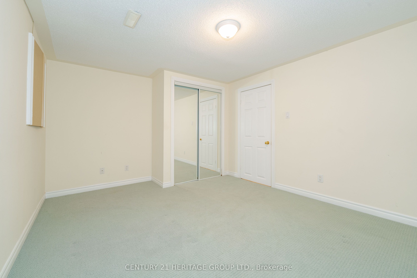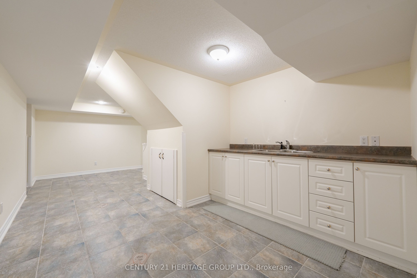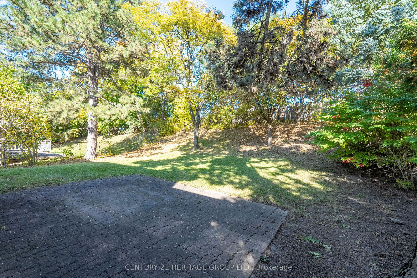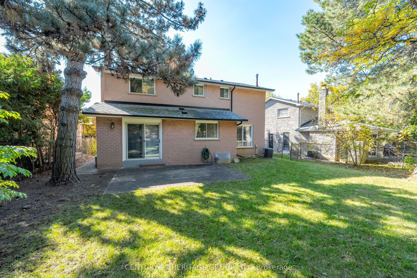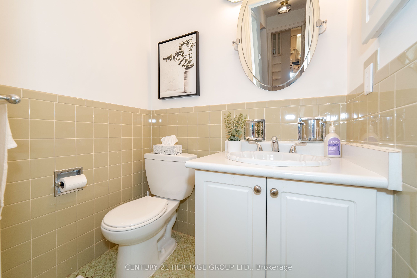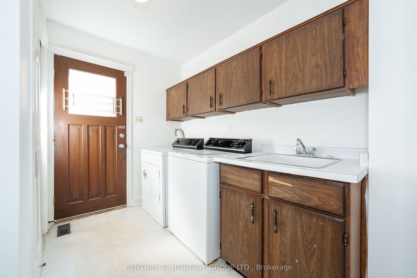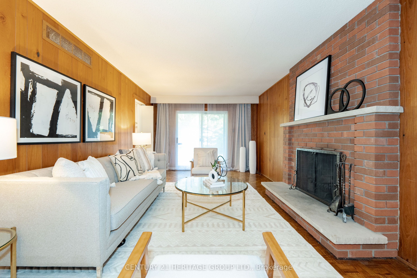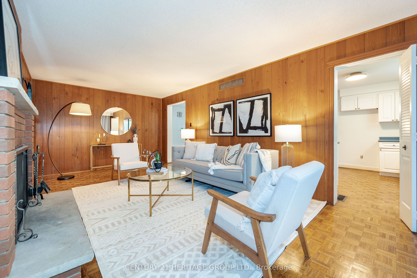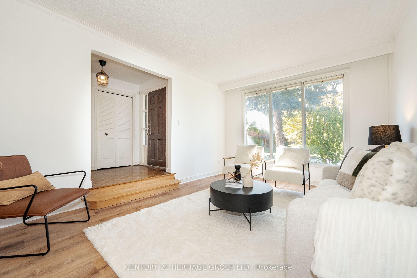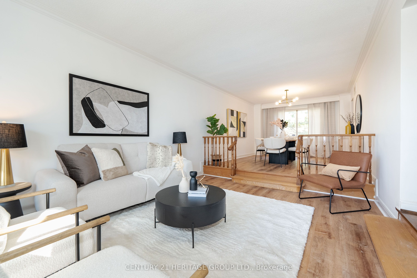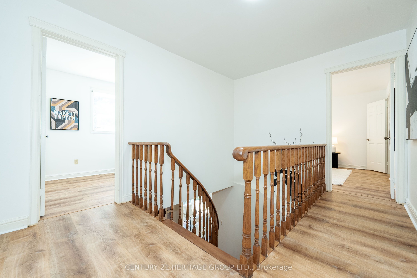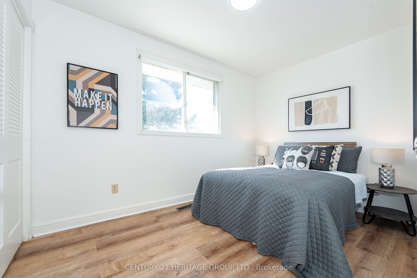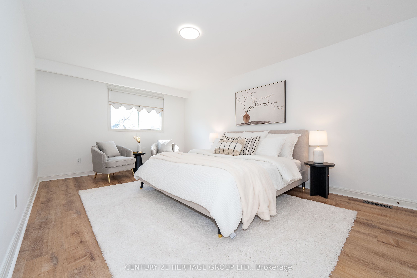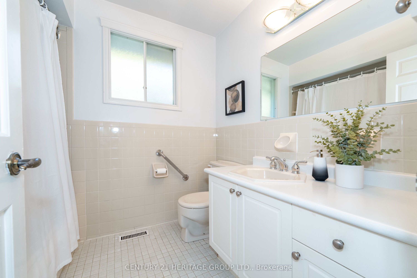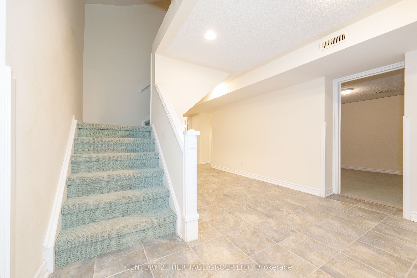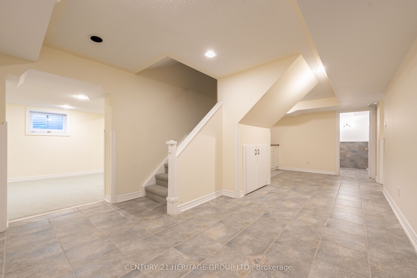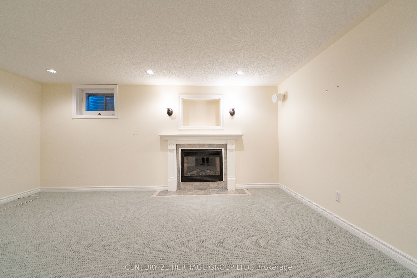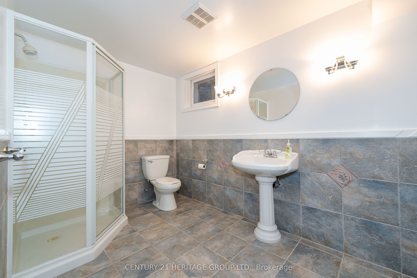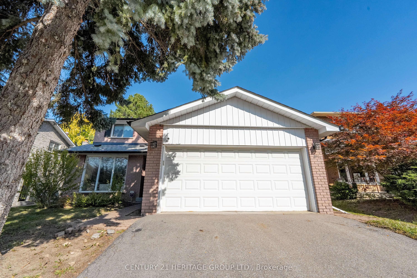$1,698,888
Available - For Sale
Listing ID: C9420226
34 Barkwood Cres , Toronto, M2H 3G6, Ontario
| A rare find in this sought-after neighbourhood!! Come see this incredible 4 bedroom, 4 bathroom residence, with over 3100 sq ft of usable space! The fresh coat of paint and the removal of carpets on the main floor and second floor bedrooms invites a breathe of fresh air while complementing the home's inherent charm. This property also has an additional 3 rooms in the basement, offering ample space for a variety of uses. Additionally, this home benefits from its proximity to excellent schools for all grade levels, and is conveniently located just off the Steeles highway exit. There is also a beautiful hidden ravine for locals to enjoy just a few minutes walk away. The location is further enhanced by its close distance to Fairview Mall, community centres, parks, and other essential amenities, ensuring that everything you need is within easy reach. |
| Price | $1,698,888 |
| Taxes: | $7189.09 |
| Address: | 34 Barkwood Cres , Toronto, M2H 3G6, Ontario |
| Lot Size: | 33.39 x 150.00 (Feet) |
| Acreage: | < .50 |
| Directions/Cross Streets: | Don Mills and Steeles |
| Rooms: | 8 |
| Rooms +: | 3 |
| Bedrooms: | 4 |
| Bedrooms +: | 1 |
| Kitchens: | 1 |
| Family Room: | Y |
| Basement: | Finished |
| Approximatly Age: | 31-50 |
| Property Type: | Detached |
| Style: | 2-Storey |
| Exterior: | Brick |
| Garage Type: | Attached |
| (Parking/)Drive: | Pvt Double |
| Drive Parking Spaces: | 4 |
| Pool: | None |
| Approximatly Age: | 31-50 |
| Approximatly Square Footage: | 2000-2500 |
| Property Features: | Fenced Yard, Hospital, Library, Park, Ravine, School |
| Fireplace/Stove: | N |
| Heat Source: | Gas |
| Heat Type: | Forced Air |
| Central Air Conditioning: | Central Air |
| Laundry Level: | Main |
| Elevator Lift: | N |
| Sewers: | Sewers |
| Water: | Municipal |
| Utilities-Cable: | Y |
| Utilities-Hydro: | Y |
| Utilities-Gas: | Y |
| Utilities-Telephone: | Y |
$
%
Years
This calculator is for demonstration purposes only. Always consult a professional
financial advisor before making personal financial decisions.
| Although the information displayed is believed to be accurate, no warranties or representations are made of any kind. |
| CENTURY 21 HERITAGE GROUP LTD. |
|
|
.jpg?src=Custom)
Dir:
416-548-7854
Bus:
416-548-7854
Fax:
416-981-7184
| Virtual Tour | Book Showing | Email a Friend |
Jump To:
At a Glance:
| Type: | Freehold - Detached |
| Area: | Toronto |
| Municipality: | Toronto |
| Neighbourhood: | Hillcrest Village |
| Style: | 2-Storey |
| Lot Size: | 33.39 x 150.00(Feet) |
| Approximate Age: | 31-50 |
| Tax: | $7,189.09 |
| Beds: | 4+1 |
| Baths: | 4 |
| Fireplace: | N |
| Pool: | None |
Locatin Map:
Payment Calculator:
- Color Examples
- Red
- Magenta
- Gold
- Green
- Black and Gold
- Dark Navy Blue And Gold
- Cyan
- Black
- Purple
- Brown Cream
- Blue and Black
- Orange and Black
- Default
- Device Examples
