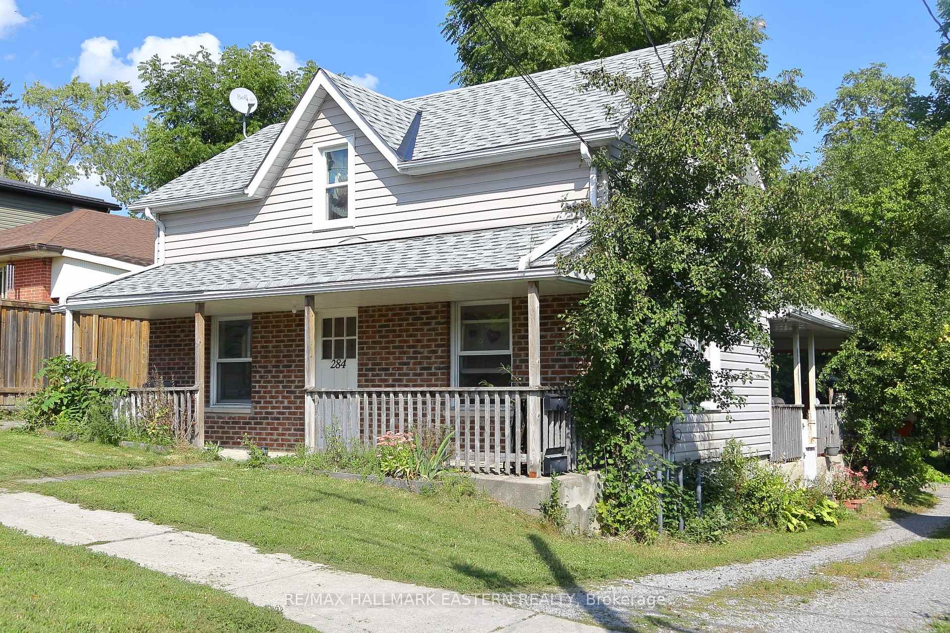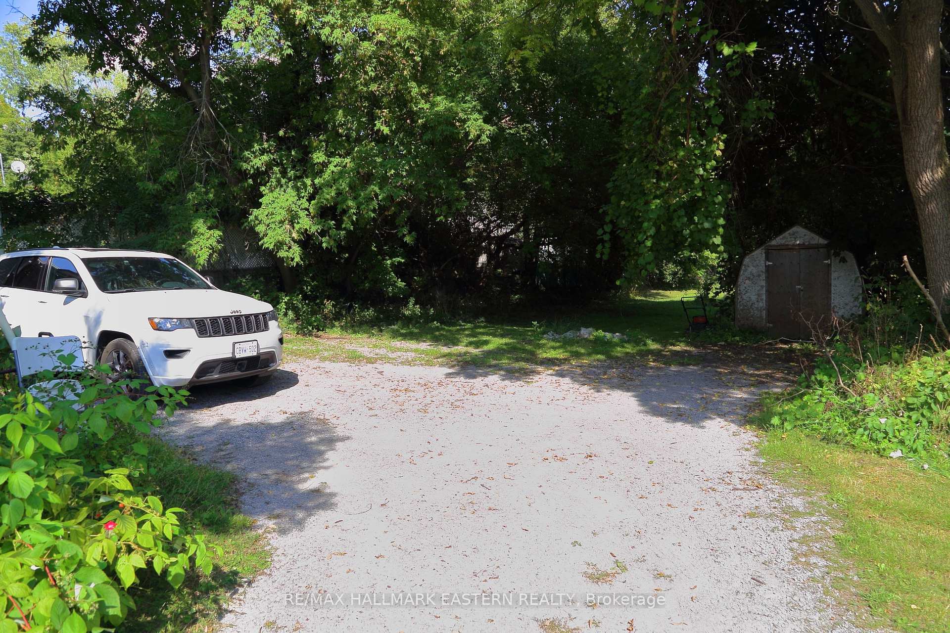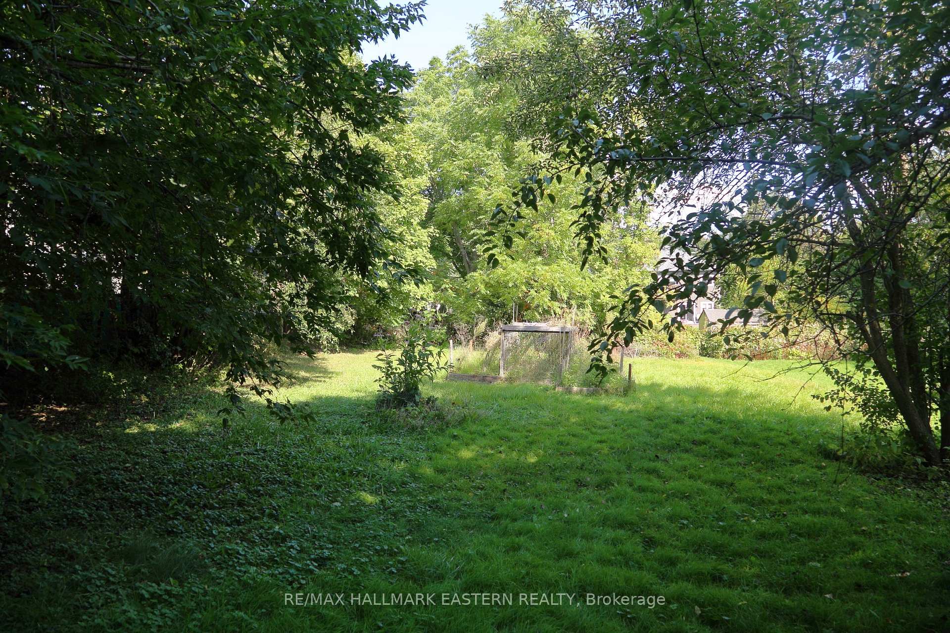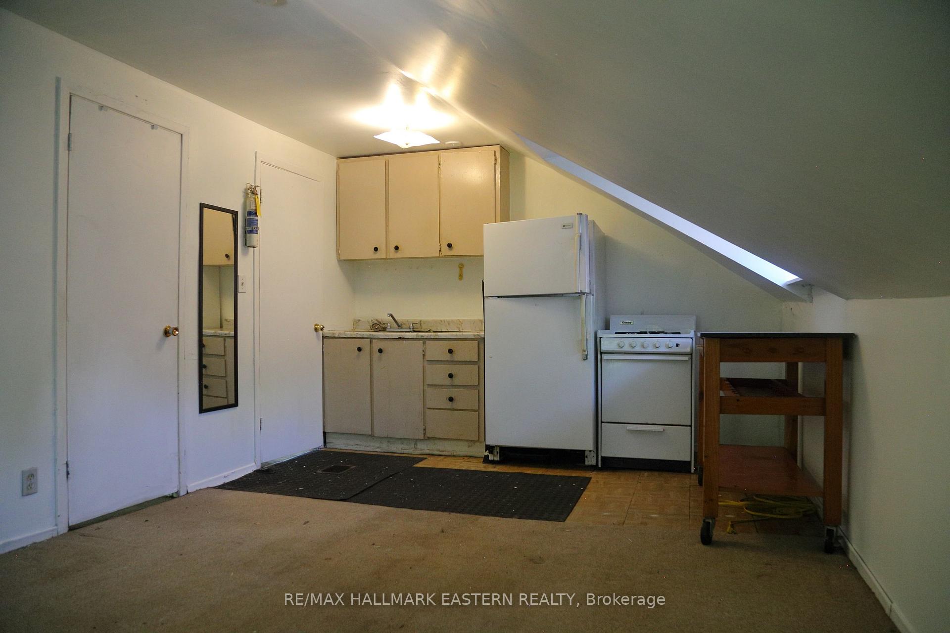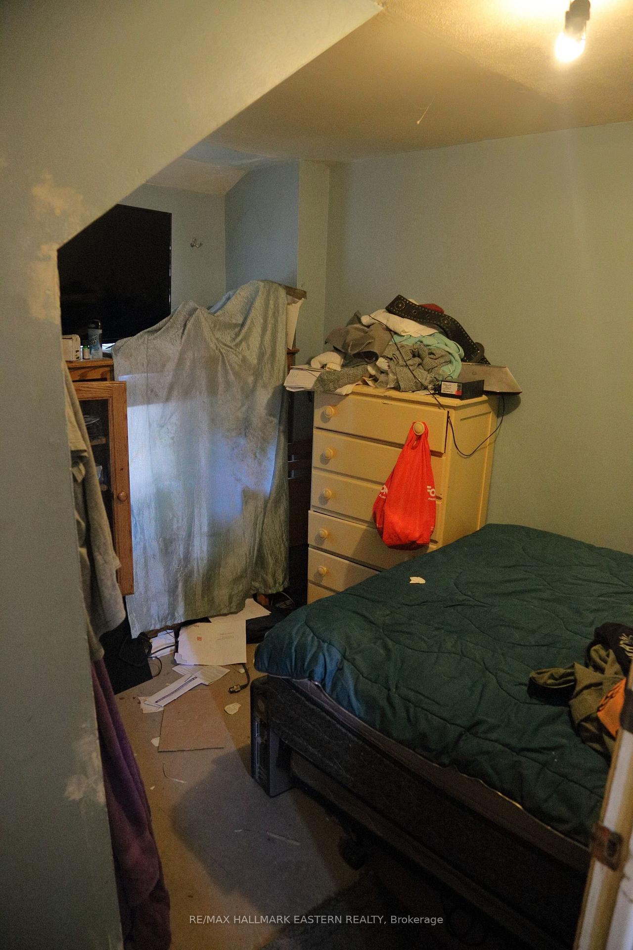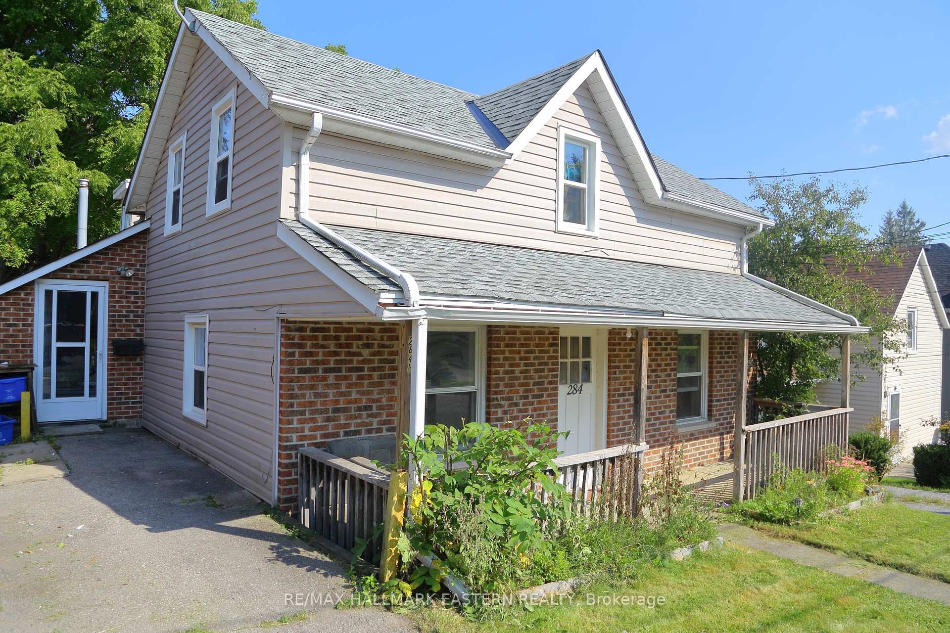$799,000
Available - For Sale
Listing ID: X9358366
284 Rogers St , Peterborough, K9H 1W3, Ontario
| This charming legal triplex offers a unique investment opportunity in a highly sought-after neighborhood, surrounded by picturesque single-family homes, top-rated schools, scenic parks, and beautiful beaches. The property features three distinct units: a cozy one-bedroom, a two-bedroom, and a three-bedroom unit that is currently tenant-occupied, providing immediate rental income. While the major areas of the building have been updated, the interior of the units are ready for a fresh touch, presenting an opportunity for customization and improvement to maximize rental potential. Each unit offers a functional layout and abundant natural light, ideal for creating inviting living spaces. With its prime location, this triplex is perfect for investors looking to capitalize on the demand for rental properties in this vibrant community. The surrounding amenities make it a desirable choice for families and professionals alike, ensuring a steady stream of tenants. Don't miss this chance to enhance the vacant units and unlock the full potential of this triplex in a thriving area! |
| Price | $799,000 |
| Taxes: | $4136.00 |
| Assessment: | $269000 |
| Assessment Year: | 2024 |
| Address: | 284 Rogers St , Peterborough, K9H 1W3, Ontario |
| Lot Size: | 50.00 x 226.00 (Feet) |
| Acreage: | < .50 |
| Directions/Cross Streets: | Hunter & Rogers |
| Rooms: | 11 |
| Bedrooms: | 6 |
| Bedrooms +: | |
| Kitchens: | 3 |
| Family Room: | N |
| Basement: | Unfinished |
| Approximatly Age: | 100+ |
| Property Type: | Detached |
| Style: | 1 1/2 Storey |
| Exterior: | Vinyl Siding |
| Garage Type: | Other |
| (Parking/)Drive: | Available |
| Drive Parking Spaces: | 2 |
| Pool: | None |
| Other Structures: | Garden Shed |
| Approximatly Age: | 100+ |
| Approximatly Square Footage: | 1100-1500 |
| Property Features: | Beach, Campground, Golf, Hospital, Place Of Worship, School |
| Fireplace/Stove: | N |
| Heat Source: | Gas |
| Heat Type: | Forced Air |
| Central Air Conditioning: | None |
| Sewers: | Sewers |
| Water: | Municipal |
| Utilities-Cable: | Y |
| Utilities-Hydro: | Y |
| Utilities-Gas: | Y |
| Utilities-Telephone: | Y |
$
%
Years
This calculator is for demonstration purposes only. Always consult a professional
financial advisor before making personal financial decisions.
| Although the information displayed is believed to be accurate, no warranties or representations are made of any kind. |
| RE/MAX HALLMARK EASTERN REALTY |
|
|
.jpg?src=Custom)
Dir:
416-548-7854
Bus:
416-548-7854
Fax:
416-981-7184
| Book Showing | Email a Friend |
Jump To:
At a Glance:
| Type: | Freehold - Detached |
| Area: | Peterborough |
| Municipality: | Peterborough |
| Neighbourhood: | Ashburnham |
| Style: | 1 1/2 Storey |
| Lot Size: | 50.00 x 226.00(Feet) |
| Approximate Age: | 100+ |
| Tax: | $4,136 |
| Beds: | 6 |
| Baths: | 3 |
| Fireplace: | N |
| Pool: | None |
Locatin Map:
Payment Calculator:
- Color Examples
- Green
- Black and Gold
- Dark Navy Blue And Gold
- Cyan
- Black
- Purple
- Gray
- Blue and Black
- Orange and Black
- Red
- Magenta
- Gold
- Device Examples

