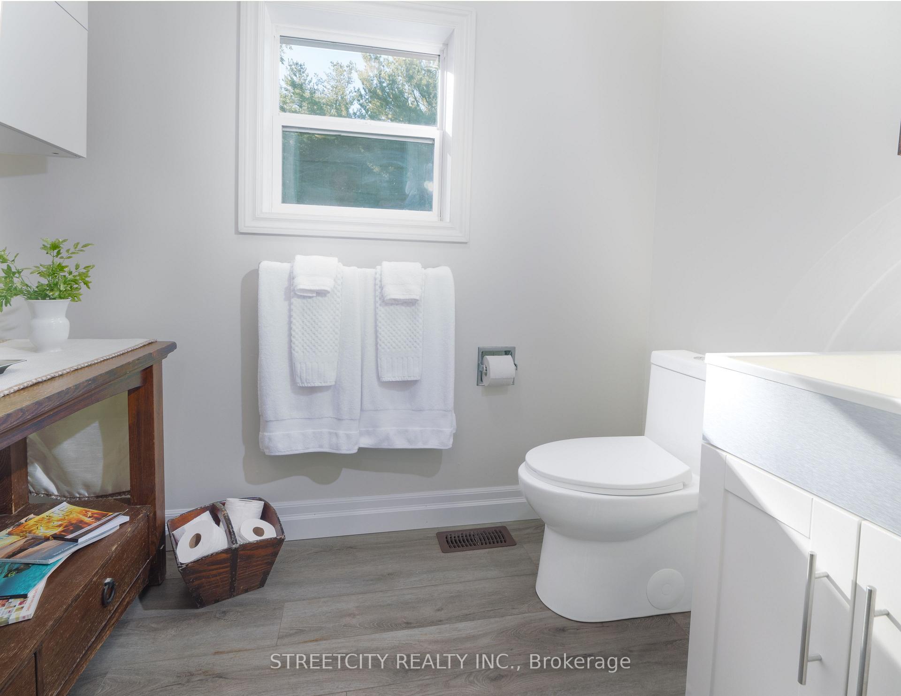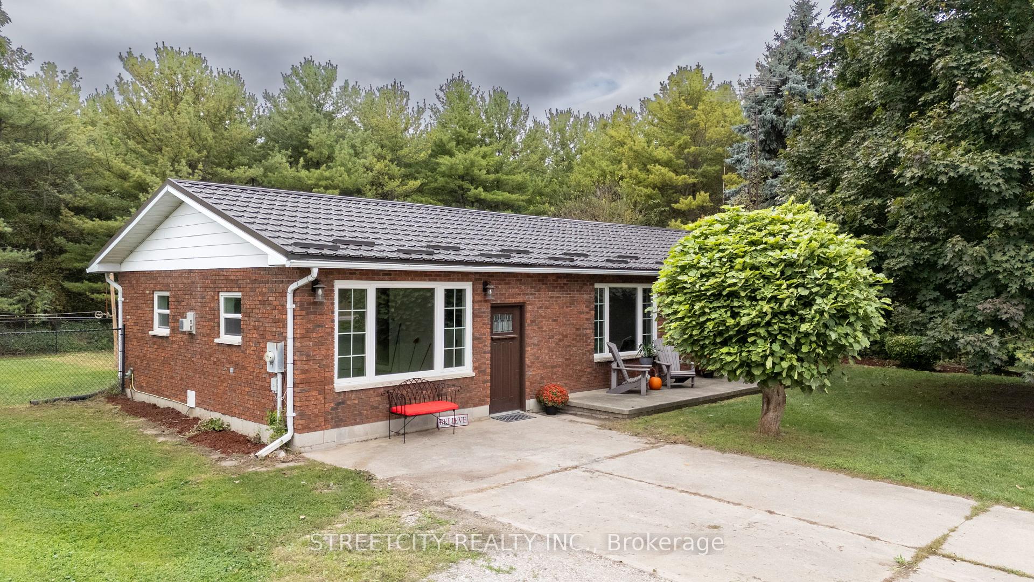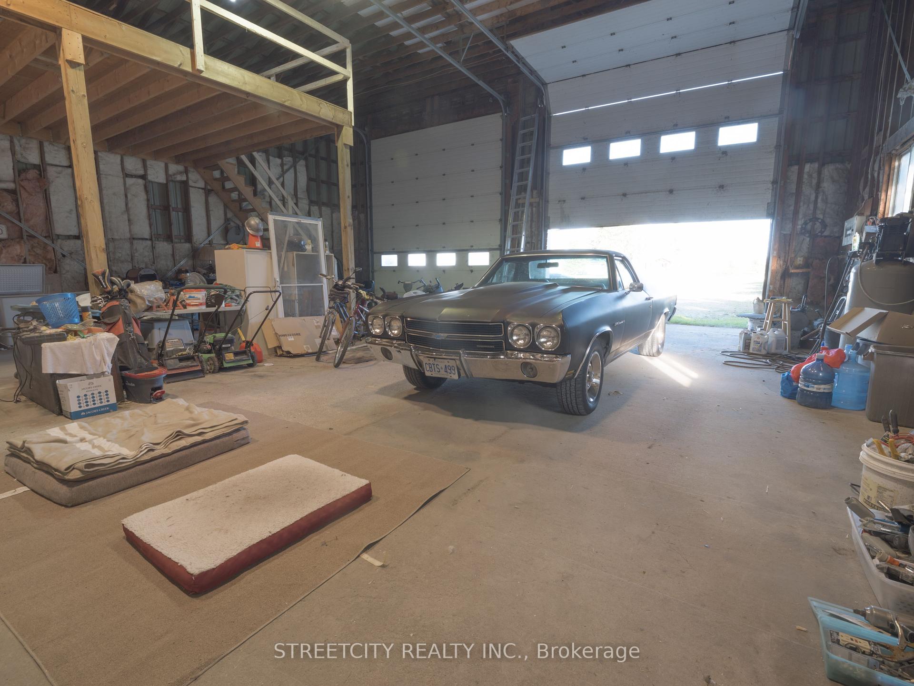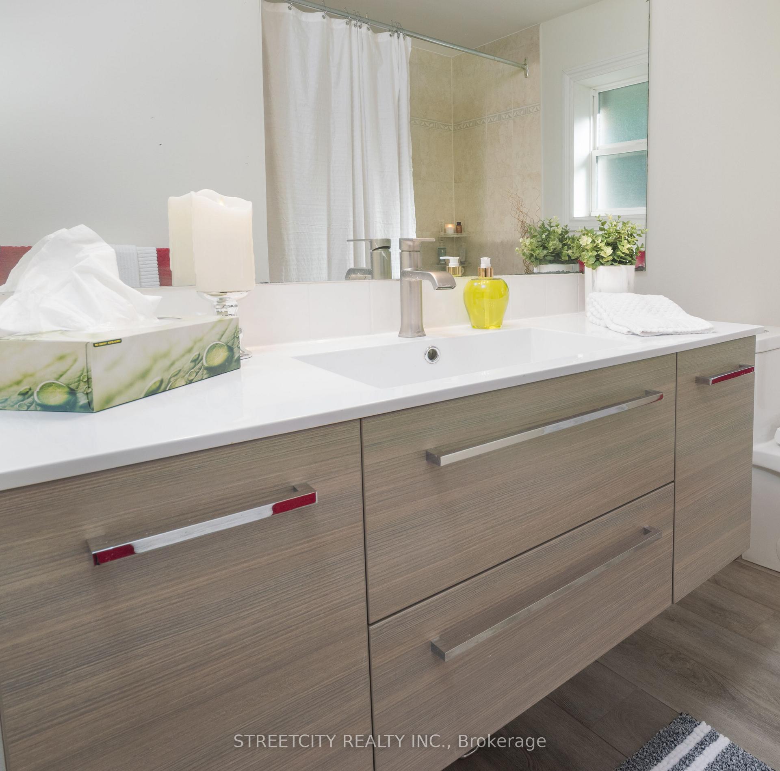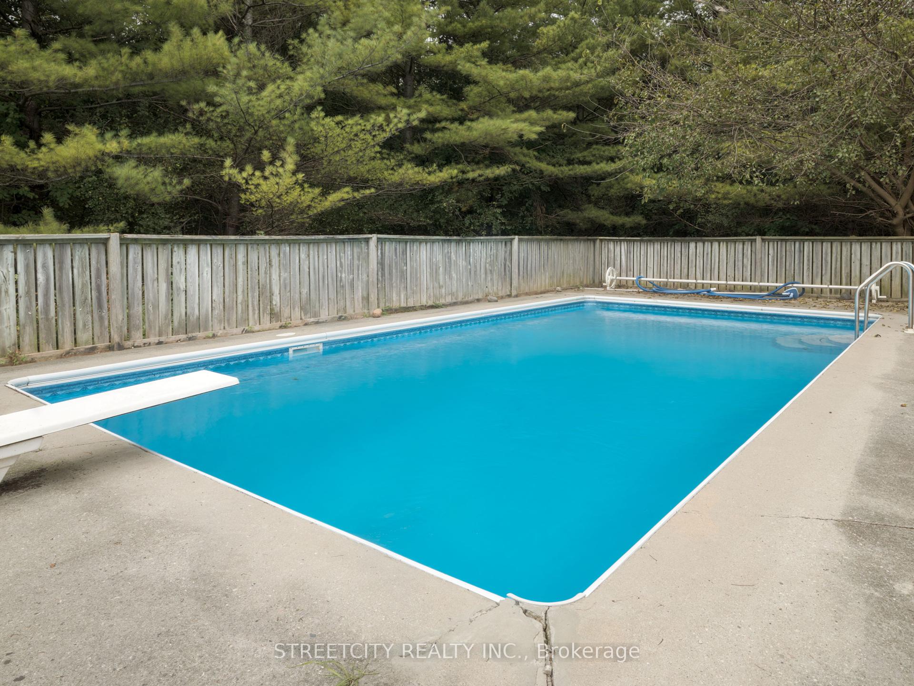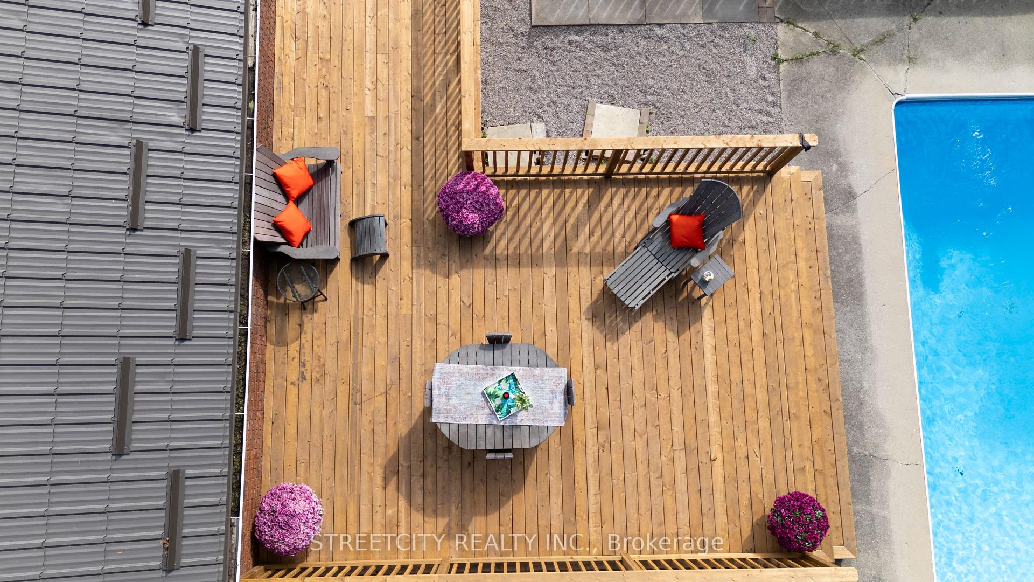$649,900
Available - For Sale
Listing ID: X9383104
9073 Widder Rd , Lambton Shores, N0M 2N0, Ontario
| PEACEFUL PRIVATE PARADISE! Ever dream of living in the country.....well you have to check out this almost 1 acre property that offers desirable AG1 zoning, a 40' x 40' shop with 16-foot doors, perfect for a transport truck or RV. The home has over 1500 sq ft of living space with the majority of updates being done in 2020 which include ductwork, a propane Lennox furnace, central air, HRV, hot water tank & municipal water brought in from the road. Beckham Bros. quality vinyl flooring, new floor trim throughout the home except in the family room, painted kitchen cabinets with granite counters, appliances, (Bosch dishwasher 2024), metal roof 2023, drywalled ceilings in 4 rooms & walls professionally painted 2024, 2 bedrooms have new carpet & new rear deck & firepit area. Meanwhile the shop has an exterior 50 amp plug-in, woodstove, loft and separate 200 amp hydro which is ideal for a home-based business. New gravel was laid in 2021 and there is a parking spot beside the shop ready for a gravel or cement pad. There is also an attached insulated shop with an enclosed fenced area, great for dogs or chickens. Fenced yard for your family and furry friends. The home is hardwired for a generator or hot tub. If a quiet retreat is in your future dreams this is the place to make it happen. |
| Extras: Included in the sale are the following: Patio Furniture, Table in the 2-pc bath, Pool equipment, shop work bench, dog kennel fencing (used in cat shelter area), desk in shop & shelter (both are attached to wall) |
| Price | $649,900 |
| Taxes: | $3076.00 |
| Assessment: | $252000 |
| Assessment Year: | 2024 |
| Address: | 9073 Widder Rd , Lambton Shores, N0M 2N0, Ontario |
| Lot Size: | 233.79 x 156.11 (Feet) |
| Acreage: | .50-1.99 |
| Directions/Cross Streets: | Ravenswood Line |
| Rooms: | 8 |
| Bedrooms: | 3 |
| Bedrooms +: | |
| Kitchens: | 1 |
| Family Room: | Y |
| Basement: | Crawl Space |
| Approximatly Age: | 31-50 |
| Property Type: | Detached |
| Style: | Bungalow |
| Exterior: | Brick |
| Garage Type: | Detached |
| (Parking/)Drive: | Circular |
| Drive Parking Spaces: | 20 |
| Pool: | Inground |
| Other Structures: | Workshop |
| Approximatly Age: | 31-50 |
| Approximatly Square Footage: | 1500-2000 |
| Fireplace/Stove: | Y |
| Heat Source: | Propane |
| Heat Type: | Forced Air |
| Central Air Conditioning: | Central Air |
| Laundry Level: | Main |
| Sewers: | Septic |
| Water: | Municipal |
$
%
Years
This calculator is for demonstration purposes only. Always consult a professional
financial advisor before making personal financial decisions.
| Although the information displayed is believed to be accurate, no warranties or representations are made of any kind. |
| STREETCITY REALTY INC. |
|
|
.jpg?src=Custom)
Dir:
416-548-7854
Bus:
416-548-7854
Fax:
416-981-7184
| Virtual Tour | Book Showing | Email a Friend |
Jump To:
At a Glance:
| Type: | Freehold - Detached |
| Area: | Lambton |
| Municipality: | Lambton Shores |
| Neighbourhood: | Thedford |
| Style: | Bungalow |
| Lot Size: | 233.79 x 156.11(Feet) |
| Approximate Age: | 31-50 |
| Tax: | $3,076 |
| Beds: | 3 |
| Baths: | 2 |
| Fireplace: | Y |
| Pool: | Inground |
Locatin Map:
Payment Calculator:
- Color Examples
- Green
- Black and Gold
- Dark Navy Blue And Gold
- Cyan
- Black
- Purple
- Gray
- Blue and Black
- Orange and Black
- Red
- Magenta
- Gold
- Device Examples

