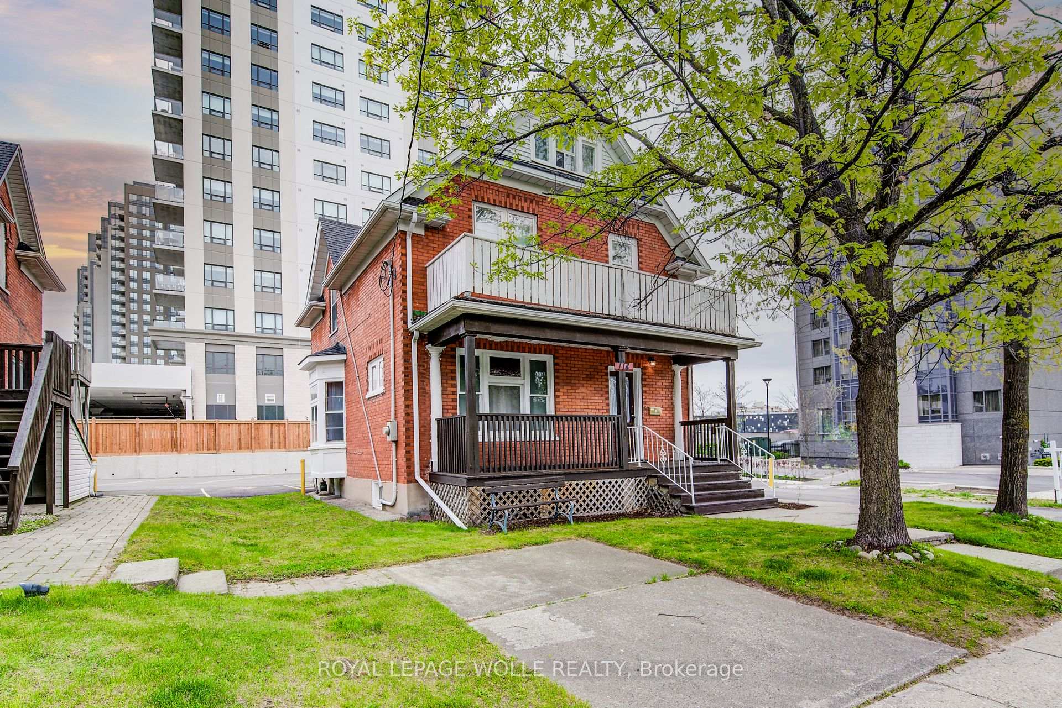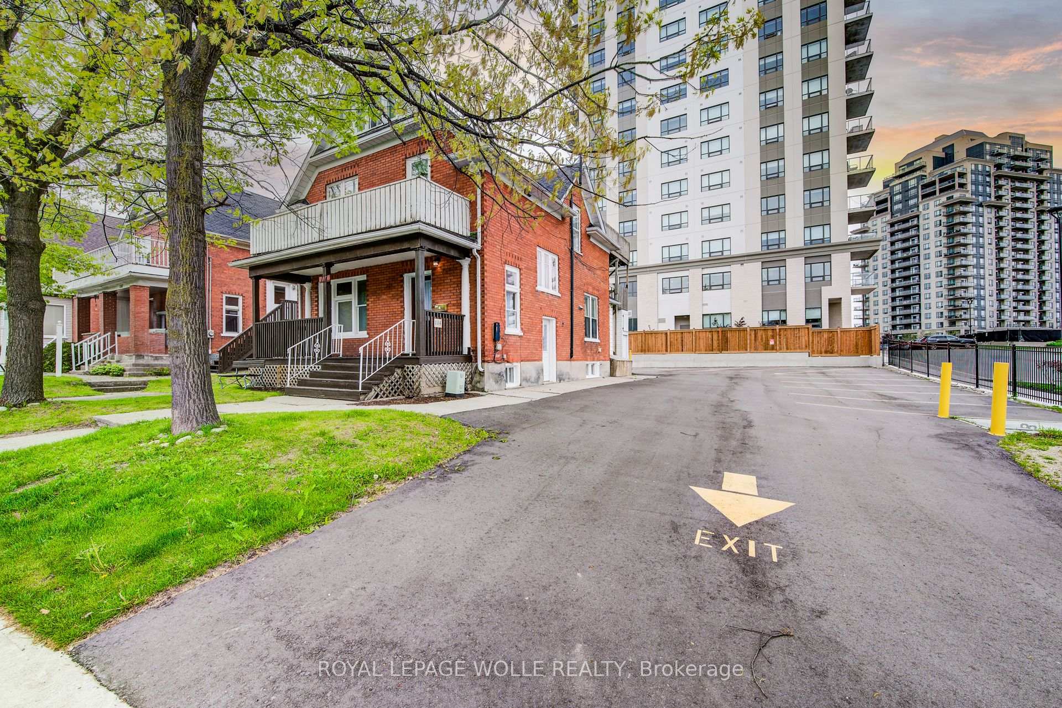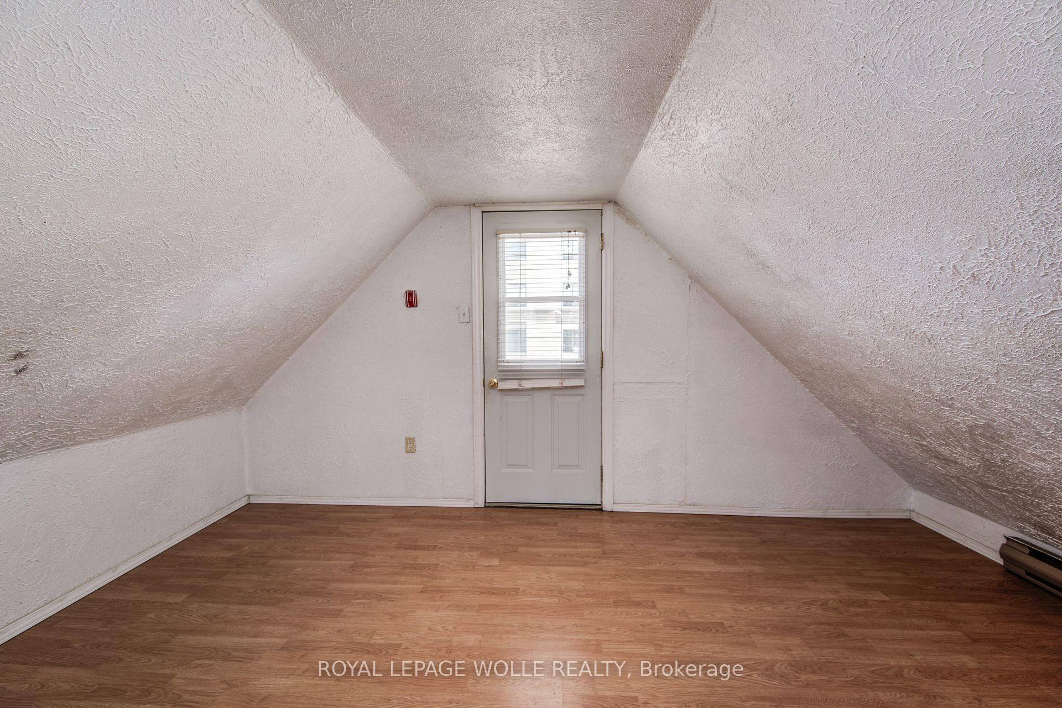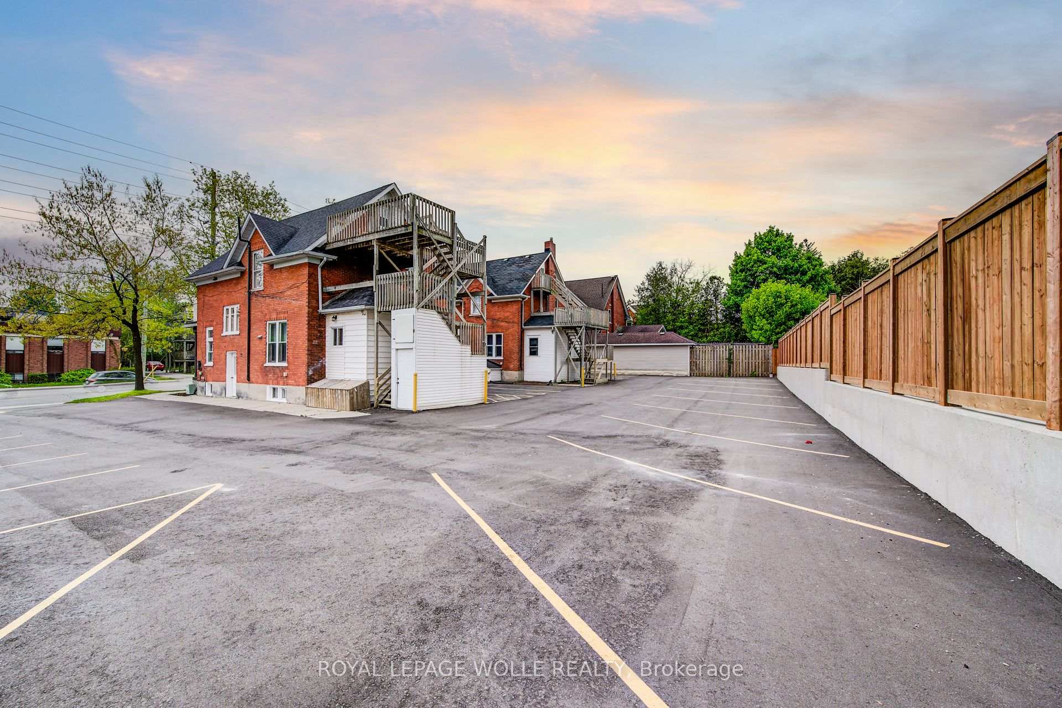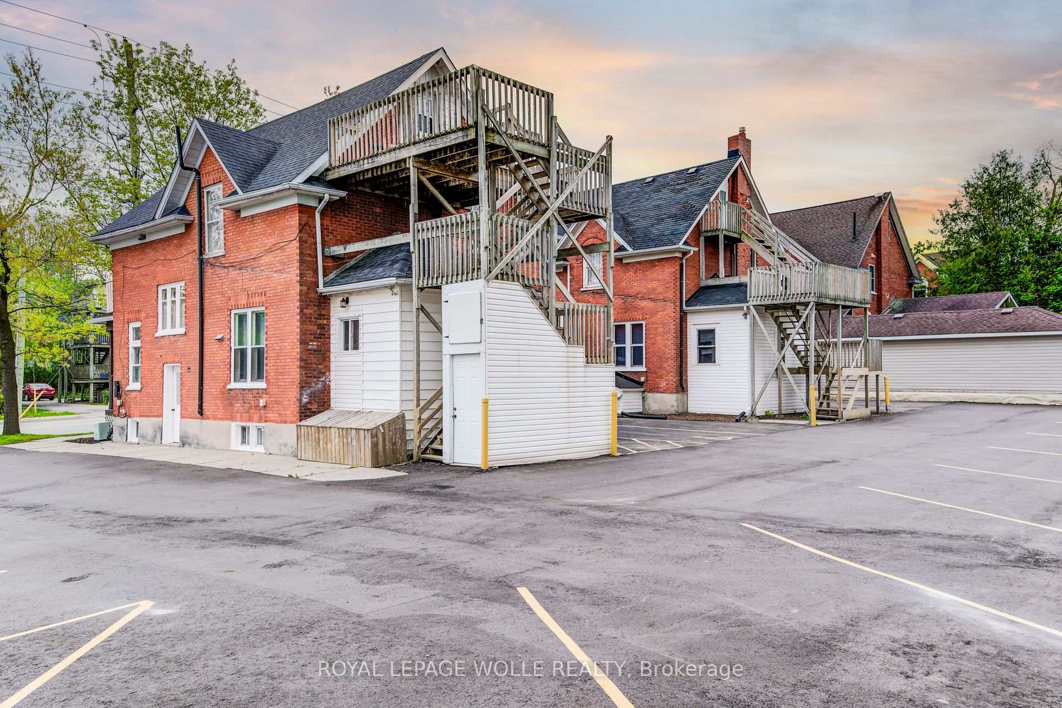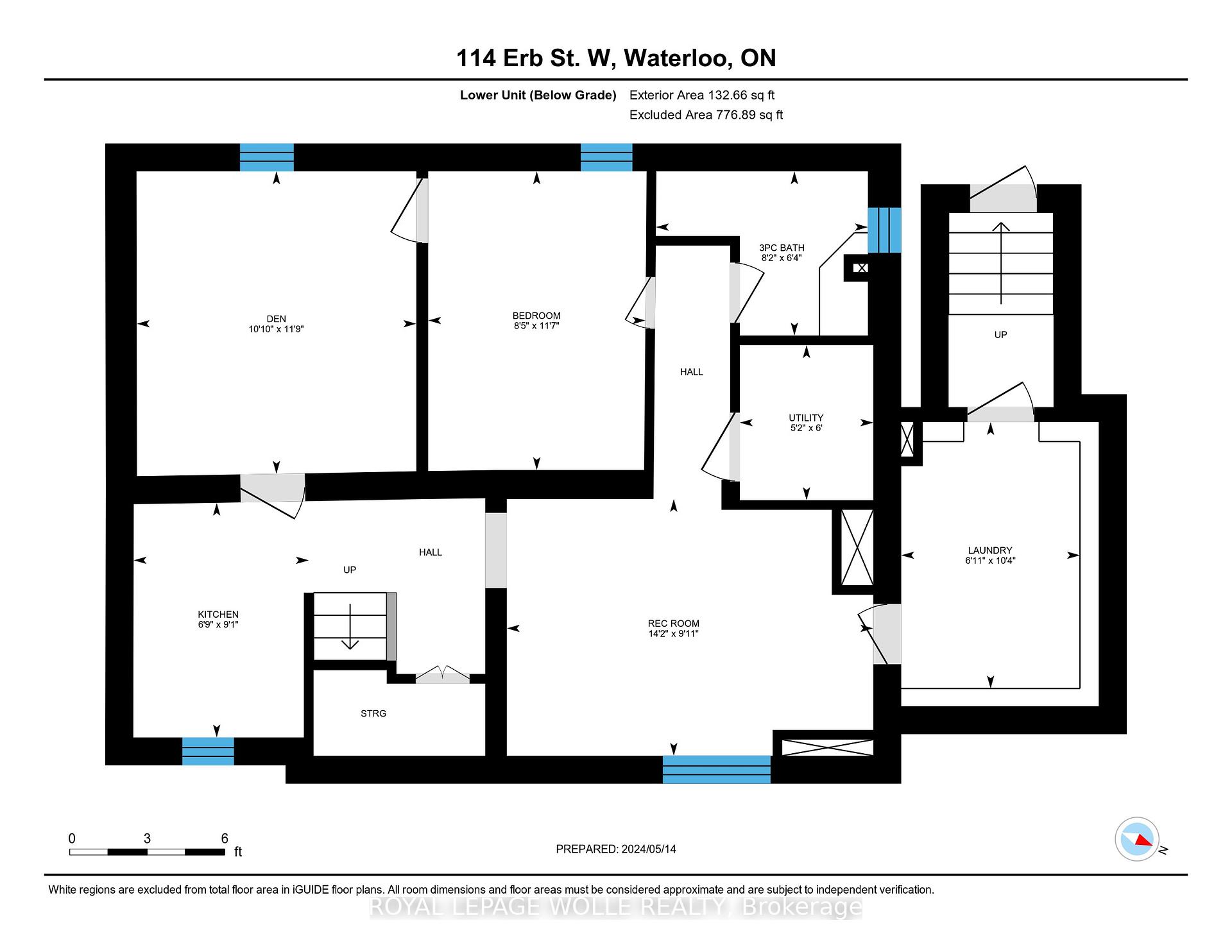$899,000
Available - For Sale
Listing ID: X9344339
114 Erb St West , Waterloo, N2L 1T5, Ontario
| This is an extremely well-situated triplex with proximity to all the locales that make Waterloo great: situated steps to Waterloo Park's LRT station, in front of the Barrel Works Development and a quick walk to night life, cafes, Waterloo Park and Waterloo Rec Centre. CIGI across the street. Perimeter Institute and Clay and Glass museum around the corner. Interior updates include vinyl plank flooring. Thousands recently spent on exterior improvements including new asphalt and retaining wall. Nine, lined, parking spots. Additional parking spots can be rented to Barrelworks tenants or Seagram Loft residents. Due to proximity to all amenities, AIRBNB could also be a very lucrative option. From a traditional rental perspective, next owner can go to market rents immediately and capitalize on perhaps the The Best Rental Market in Canada. This could also be a rare opportunity to live in Uptown with the possibility of enjoying mortgage helper income from two other units! Note 116 Erb Street West, also available, can be added to your purchase for a mixed use application: office main unit, four bedroom residential on upper levels. Combining 116 Erb (mixed office/residential) with 114 Erb Street makes the site even more compelling and may unlock development opportunity. Why settle for a tertiary location when you can own The Best? Opportunity knocks - will you answer? |
| Price | $899,000 |
| Taxes: | $6515.22 |
| Assessment: | $512000 |
| Assessment Year: | 2024 |
| Address: | 114 Erb St West , Waterloo, N2L 1T5, Ontario |
| Lot Size: | 49.70 x 102.60 (Feet) |
| Acreage: | < .50 |
| Directions/Cross Streets: | Barrel Yards/Menno |
| Rooms: | 14 |
| Rooms +: | 7 |
| Bedrooms: | 6 |
| Bedrooms +: | 2 |
| Kitchens: | 2 |
| Kitchens +: | 1 |
| Family Room: | N |
| Basement: | Finished |
| Approximatly Age: | 100+ |
| Property Type: | Triplex |
| Style: | 2 1/2 Storey |
| Exterior: | Brick |
| Garage Type: | None |
| (Parking/)Drive: | Private |
| Drive Parking Spaces: | 0 |
| Pool: | None |
| Approximatly Age: | 100+ |
| Approximatly Square Footage: | 1500-2000 |
| Fireplace/Stove: | N |
| Heat Source: | Gas |
| Heat Type: | Forced Air |
| Central Air Conditioning: | None |
| Laundry Level: | Lower |
| Elevator Lift: | N |
| Sewers: | Sewers |
| Water: | Municipal |
| Utilities-Cable: | A |
| Utilities-Hydro: | Y |
| Utilities-Gas: | Y |
| Utilities-Telephone: | A |
$
%
Years
This calculator is for demonstration purposes only. Always consult a professional
financial advisor before making personal financial decisions.
| Although the information displayed is believed to be accurate, no warranties or representations are made of any kind. |
| ROYAL LEPAGE WOLLE REALTY |
|
|
.jpg?src=Custom)
Dir:
416-548-7854
Bus:
416-548-7854
Fax:
416-981-7184
| Virtual Tour | Book Showing | Email a Friend |
Jump To:
At a Glance:
| Type: | Freehold - Triplex |
| Area: | Waterloo |
| Municipality: | Waterloo |
| Style: | 2 1/2 Storey |
| Lot Size: | 49.70 x 102.60(Feet) |
| Approximate Age: | 100+ |
| Tax: | $6,515.22 |
| Beds: | 6+2 |
| Baths: | 3 |
| Fireplace: | N |
| Pool: | None |
Locatin Map:
Payment Calculator:
- Color Examples
- Green
- Black and Gold
- Dark Navy Blue And Gold
- Cyan
- Black
- Purple
- Gray
- Blue and Black
- Orange and Black
- Red
- Magenta
- Gold
- Device Examples

