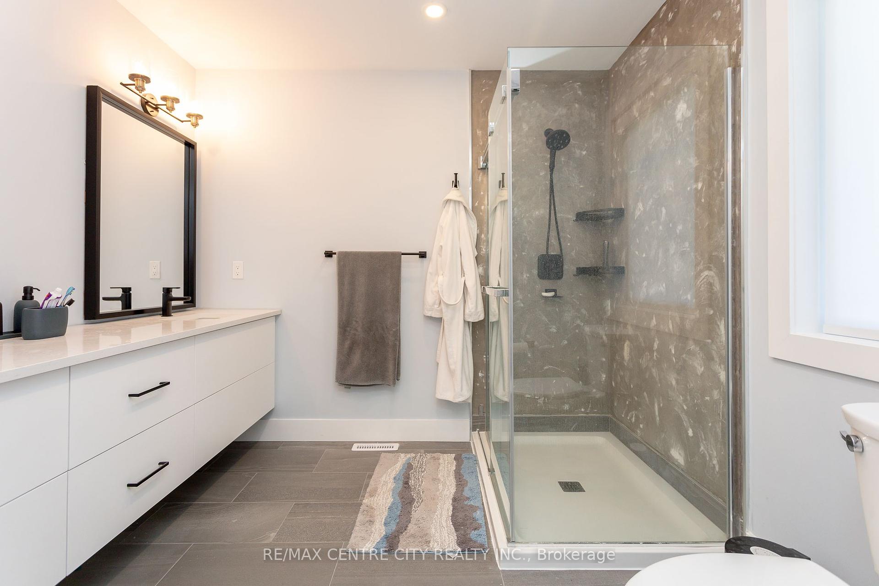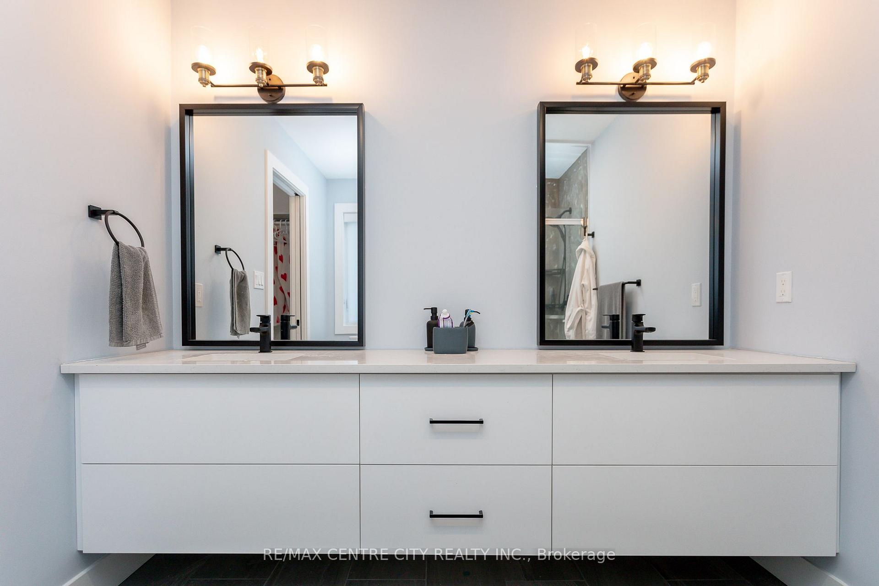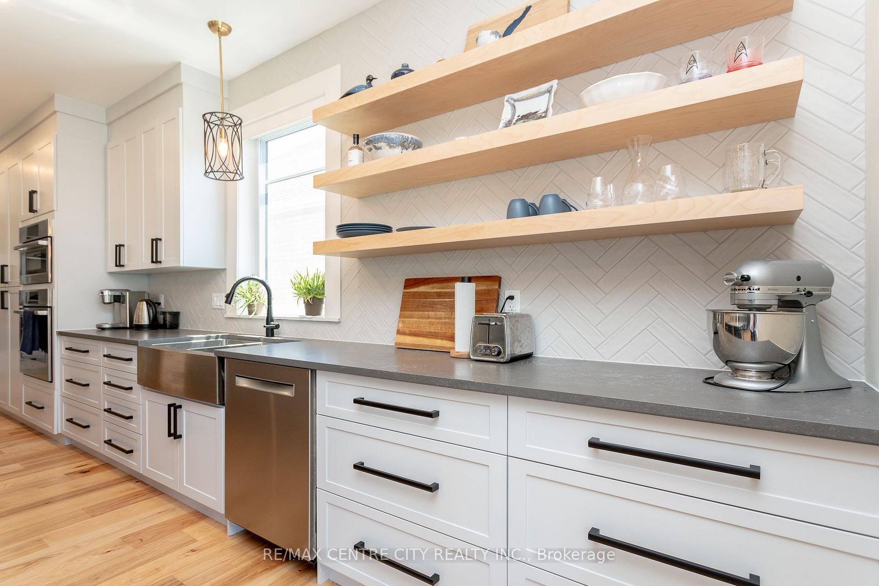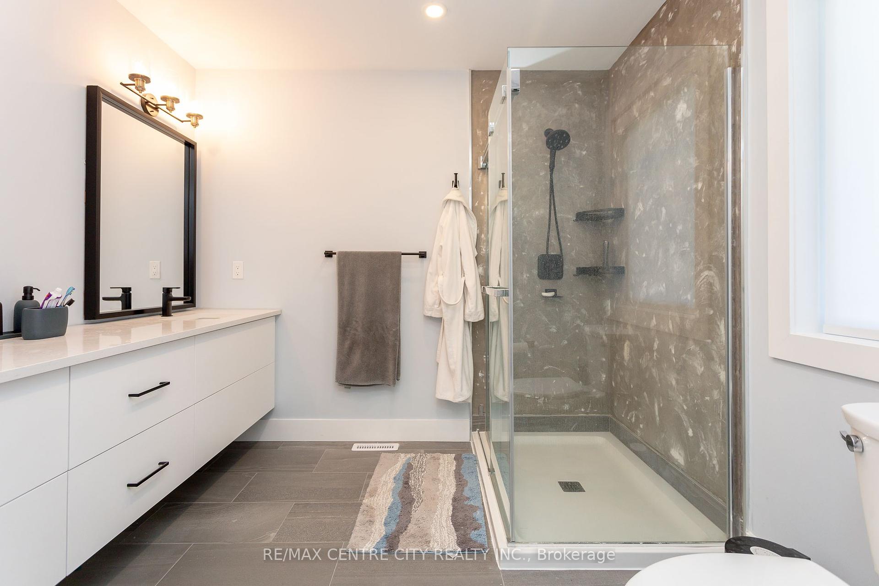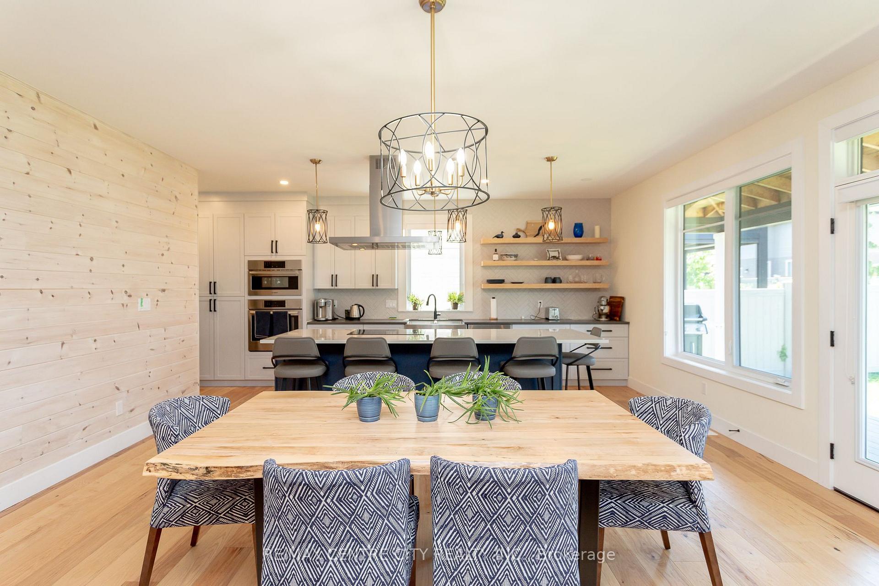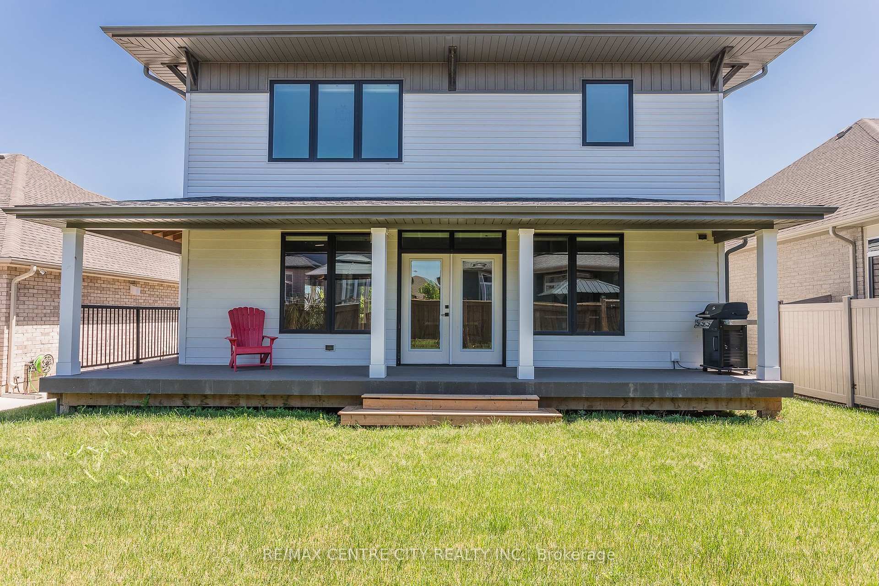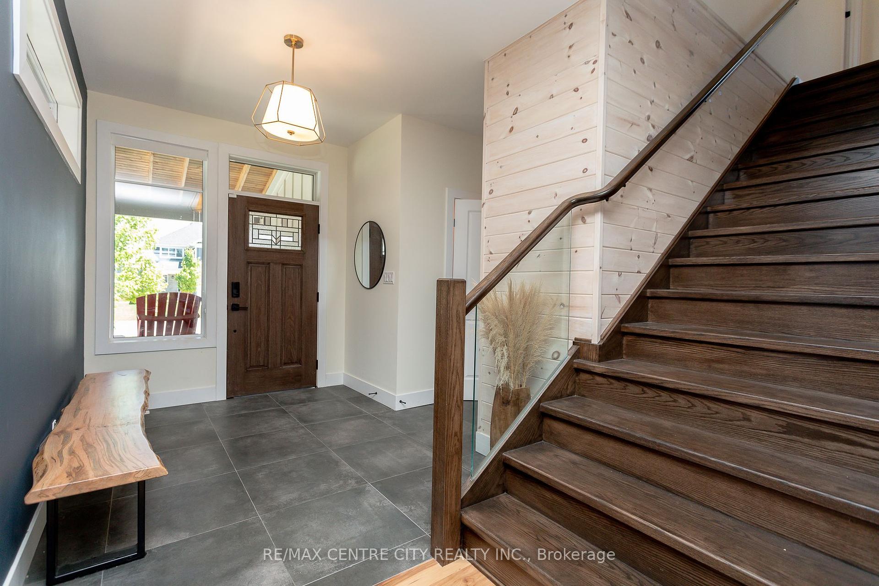$794,000
Available - For Sale
Listing ID: X9835174
35 Honey Bend , St. Thomas, N5P 3S6, Ontario
| If you are looking for something that feels unique, we have the home for you. Beautiful 2 storey located in desirable Harvest Run subdivision. Easy access to Highbury, Wellington Road and Port Stanley. This functional layout features 1951 ft above grade with 3 bedrooms and 3 bathrooms; open concept, living, dining, and kitchen area. The kitchen has loads of cabinet space with a large pantry and sprawling island that seats 5 comfortably, wall-to-wall cabinets, stainless steel range hood and high-end Bosch appliances. The main floor features hardwood and ceramic floors for easy cleaning. Loads of windows throughout the home offer plenty of natural light. Upstairs has 3 bedrooms, an oversized primary bedroom with ensuite and walk-in closet. For maximized use of space, you'll also find a built-in office area on the upper level. The unspoiled basement has high ceilings and a roughed-in bathroom and is waiting for a new owner's imagination. Outside has a stunning curb appeal with a wraparound porch, James Hardy board and batten siding mixed with stone. A double wide concrete drive that fits 4 vehicles plus a double car garage. Other incredible features include upgraded light fixtures, custom woodwork, a wide airy staircase, transom windows, a built-in mudroom, tasteful decor and much more. |
| Price | $794,000 |
| Taxes: | $5384.00 |
| Address: | 35 Honey Bend , St. Thomas, N5P 3S6, Ontario |
| Lot Size: | 50.00 x 114.83 (Acres) |
| Directions/Cross Streets: | PEAR TREE |
| Rooms: | 11 |
| Bedrooms: | 3 |
| Bedrooms +: | |
| Kitchens: | 1 |
| Family Room: | Y |
| Basement: | Full, Part Fin |
| Property Type: | Detached |
| Style: | 2-Storey |
| Exterior: | Board/Batten, Stone |
| Garage Type: | Attached |
| (Parking/)Drive: | Pvt Double |
| Drive Parking Spaces: | 4 |
| Pool: | None |
| Property Features: | Beach, Campground, Hospital, Park, Place Of Worship, Public Transit |
| Fireplace/Stove: | N |
| Heat Source: | Gas |
| Heat Type: | Forced Air |
| Central Air Conditioning: | Central Air |
| Laundry Level: | Upper |
| Sewers: | Sewers |
| Water: | Municipal |
| Utilities-Cable: | Y |
| Utilities-Hydro: | Y |
| Utilities-Gas: | Y |
| Utilities-Telephone: | Y |
$
%
Years
This calculator is for demonstration purposes only. Always consult a professional
financial advisor before making personal financial decisions.
| Although the information displayed is believed to be accurate, no warranties or representations are made of any kind. |
| RE/MAX CENTRE CITY REALTY INC. |
|
|
.jpg?src=Custom)
Dir:
416-548-7854
Bus:
416-548-7854
Fax:
416-981-7184
| Virtual Tour | Book Showing | Email a Friend |
Jump To:
At a Glance:
| Type: | Freehold - Detached |
| Area: | Elgin |
| Municipality: | St. Thomas |
| Neighbourhood: | SE |
| Style: | 2-Storey |
| Lot Size: | 50.00 x 114.83(Acres) |
| Tax: | $5,384 |
| Beds: | 3 |
| Baths: | 3 |
| Fireplace: | N |
| Pool: | None |
Locatin Map:
Payment Calculator:
- Color Examples
- Green
- Black and Gold
- Dark Navy Blue And Gold
- Cyan
- Black
- Purple
- Gray
- Blue and Black
- Orange and Black
- Red
- Magenta
- Gold
- Device Examples






