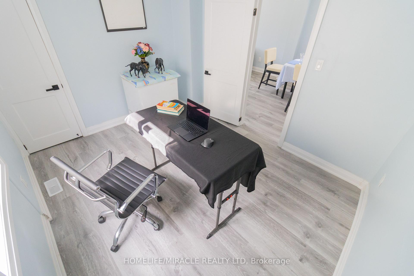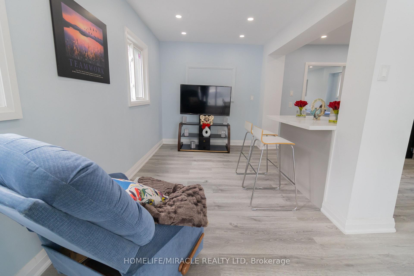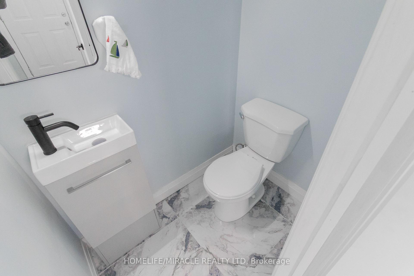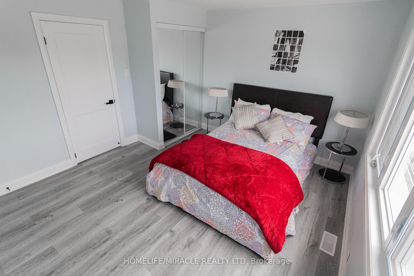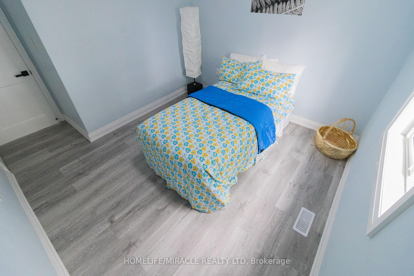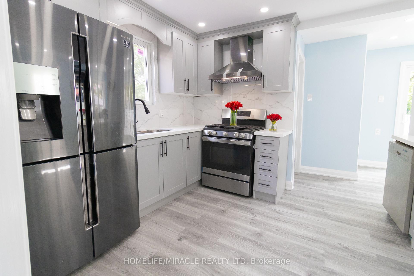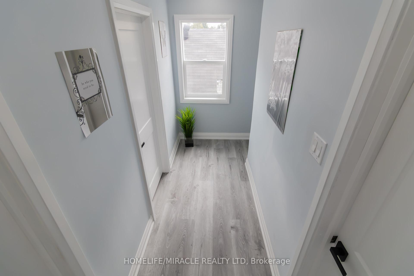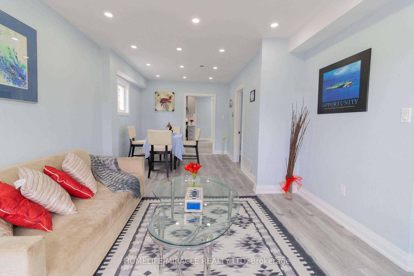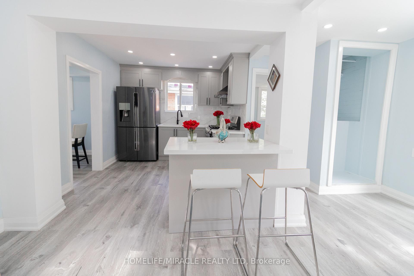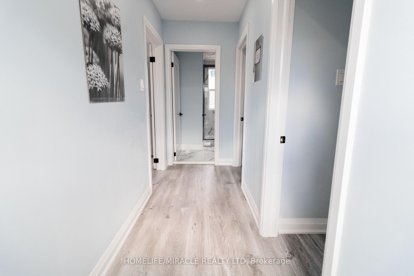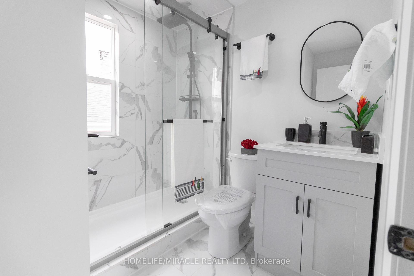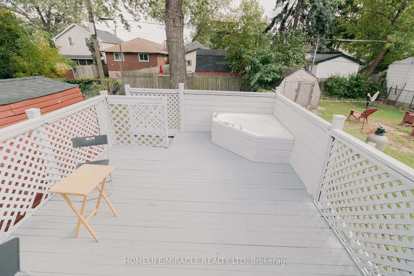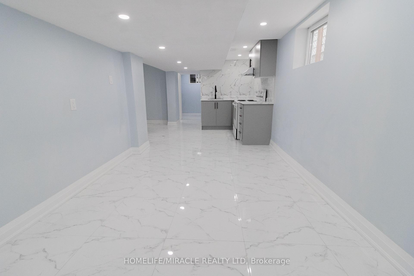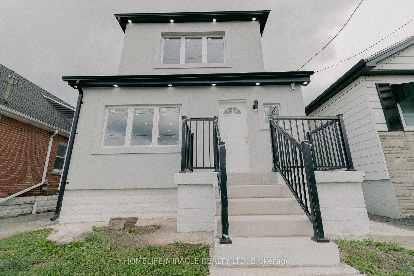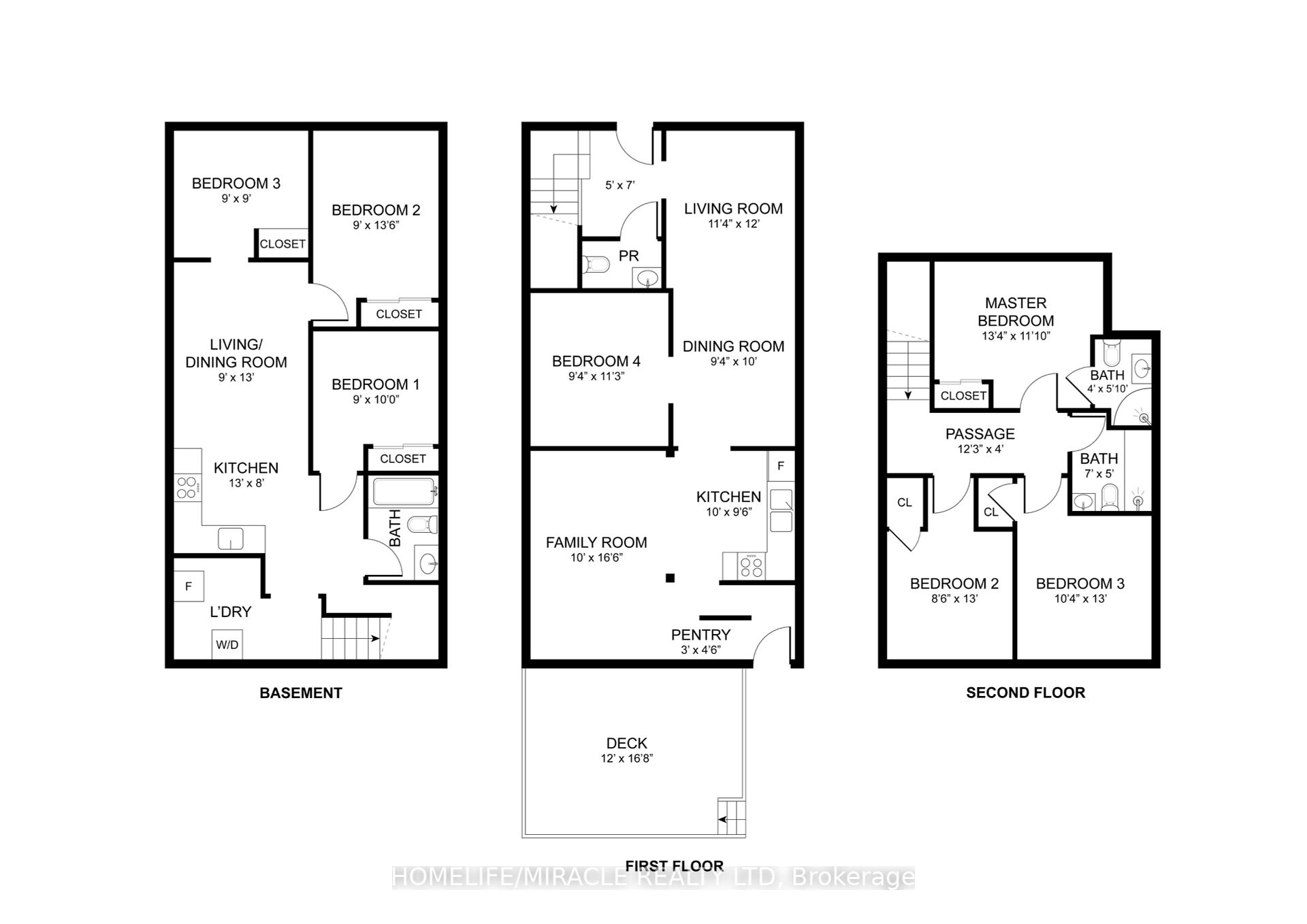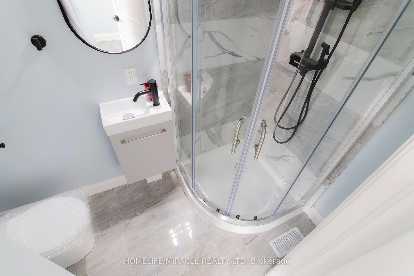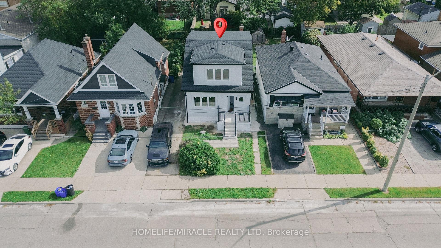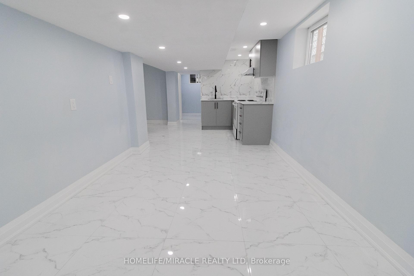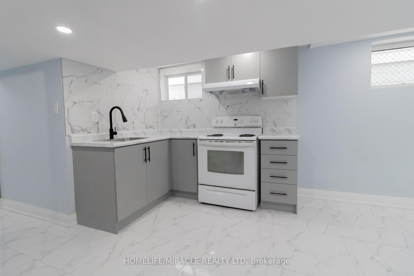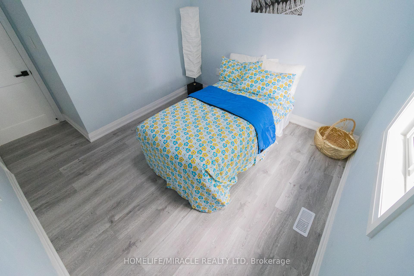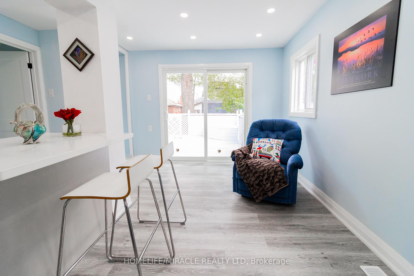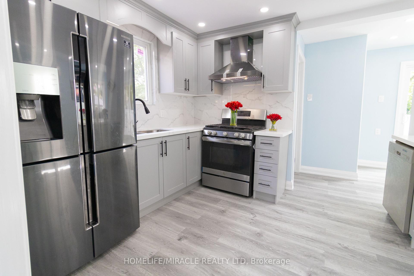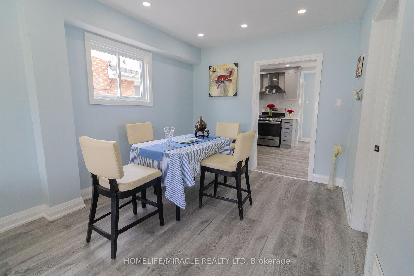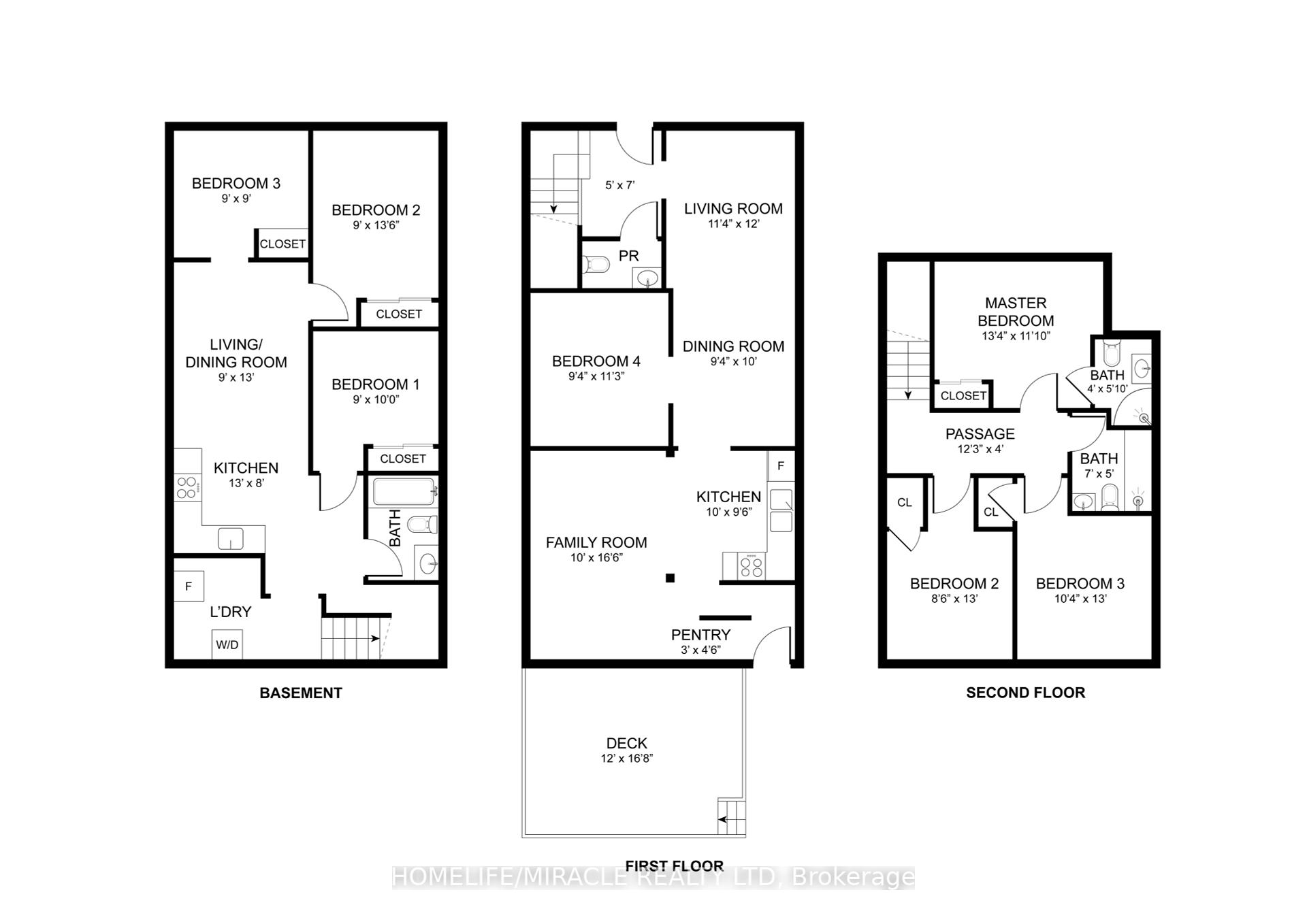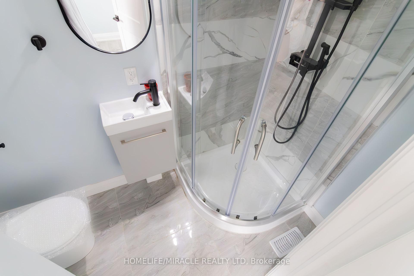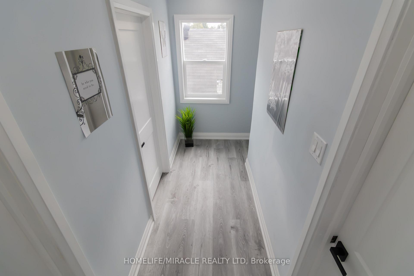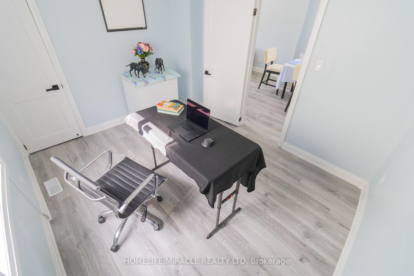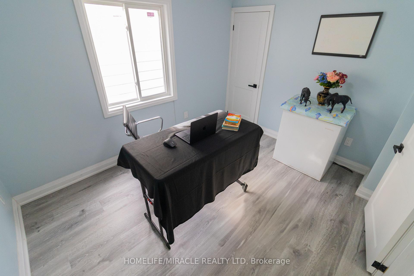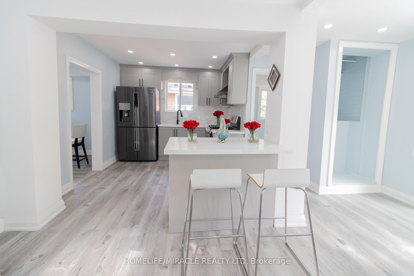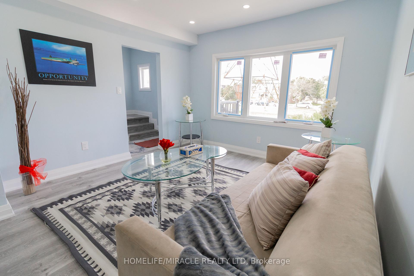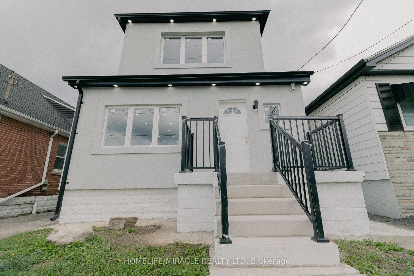$749,999
Available - For Sale
Listing ID: X9394758
82 Shelby Ave , Hamilton, L8H 5L5, Ontario
| Welcome to 82 Shelby Ave, Hamilton a fully renovated 2-storey home. This 4-bedroom, 4-bathroom property boasts a brand-new kitchen with a central island and quartz countertops, fully renovated washrooms, and new vinyl flooring throughout. The exterior is enhanced with new stucco, shingles, fascia, soffit, gutters, downspouts, a front porch with aluminum railings, and a freshly painted party-sized deck with a Jacuzzi tub. Significant upgrades include a 200amp electric panel (ESA inspected), new HVAC air supply lines on the second floor, new windows, and a central fire alarm system. A separate entrance in-law suite in the basement adds additional versatility, perfect for extended family living or rental income potential with separate entrance. Further enhancements like a basement sump pump, new water supply line in the whole house, and a detached garage with a new roof complete the extensive renovations. Located in a prime location near grocery stores, schools, public transit and other amenities. |
| Price | $749,999 |
| Taxes: | $3090.83 |
| Address: | 82 Shelby Ave , Hamilton, L8H 5L5, Ontario |
| Lot Size: | 30.00 x 104.00 (Feet) |
| Acreage: | < .50 |
| Directions/Cross Streets: | Barton Street East |
| Rooms: | 12 |
| Rooms +: | 5 |
| Bedrooms: | 4 |
| Bedrooms +: | 3 |
| Kitchens: | 1 |
| Kitchens +: | 1 |
| Family Room: | N |
| Basement: | Finished, Full |
| Property Type: | Detached |
| Style: | 2-Storey |
| Exterior: | Stucco/Plaster |
| Garage Type: | Detached |
| (Parking/)Drive: | Private |
| Drive Parking Spaces: | 4 |
| Pool: | None |
| Approximatly Square Footage: | 2000-2500 |
| Fireplace/Stove: | Y |
| Heat Source: | Gas |
| Heat Type: | Forced Air |
| Central Air Conditioning: | None |
| Laundry Level: | Lower |
| Sewers: | Sewers |
| Water: | Municipal |
$
%
Years
This calculator is for demonstration purposes only. Always consult a professional
financial advisor before making personal financial decisions.
| Although the information displayed is believed to be accurate, no warranties or representations are made of any kind. |
| HOMELIFE/MIRACLE REALTY LTD |
|
|
.jpg?src=Custom)
Dir:
416-548-7854
Bus:
416-548-7854
Fax:
416-981-7184
| Book Showing | Email a Friend |
Jump To:
At a Glance:
| Type: | Freehold - Detached |
| Area: | Hamilton |
| Municipality: | Hamilton |
| Neighbourhood: | Normanhurst |
| Style: | 2-Storey |
| Lot Size: | 30.00 x 104.00(Feet) |
| Tax: | $3,090.83 |
| Beds: | 4+3 |
| Baths: | 4 |
| Fireplace: | Y |
| Pool: | None |
Locatin Map:
Payment Calculator:
- Color Examples
- Green
- Black and Gold
- Dark Navy Blue And Gold
- Cyan
- Black
- Purple
- Gray
- Blue and Black
- Orange and Black
- Red
- Magenta
- Gold
- Device Examples

