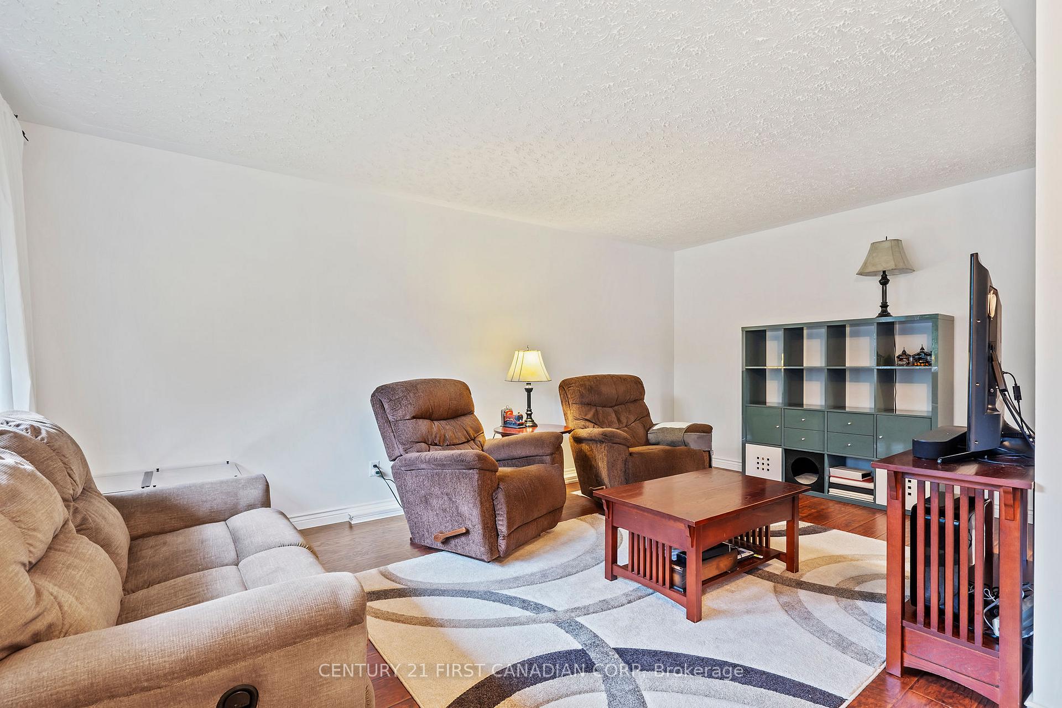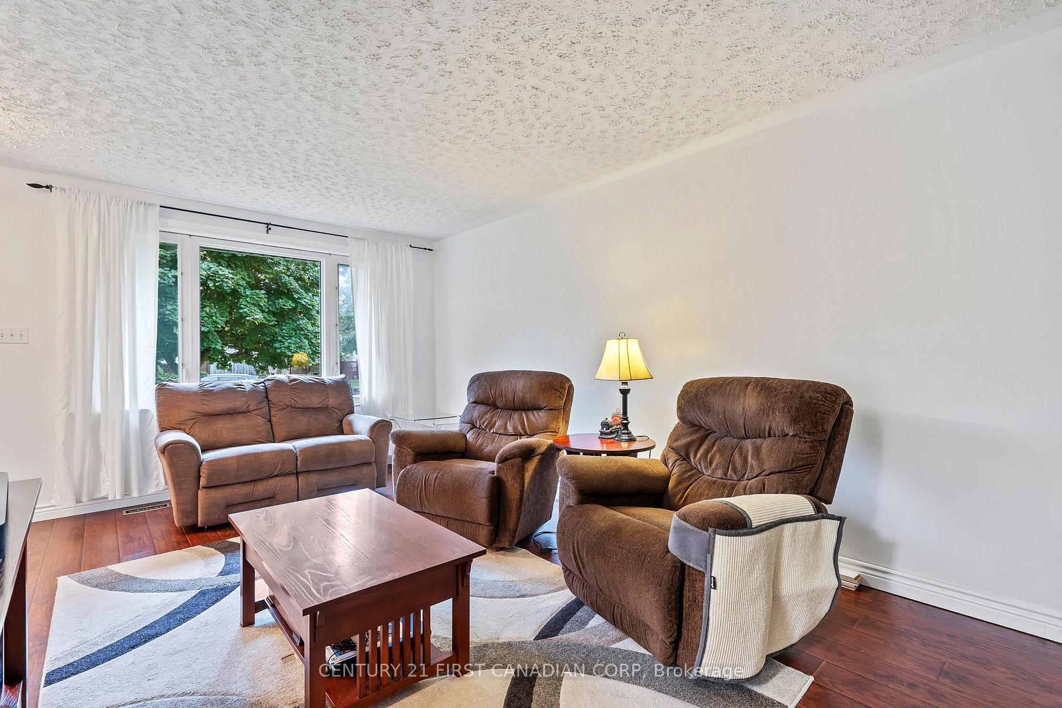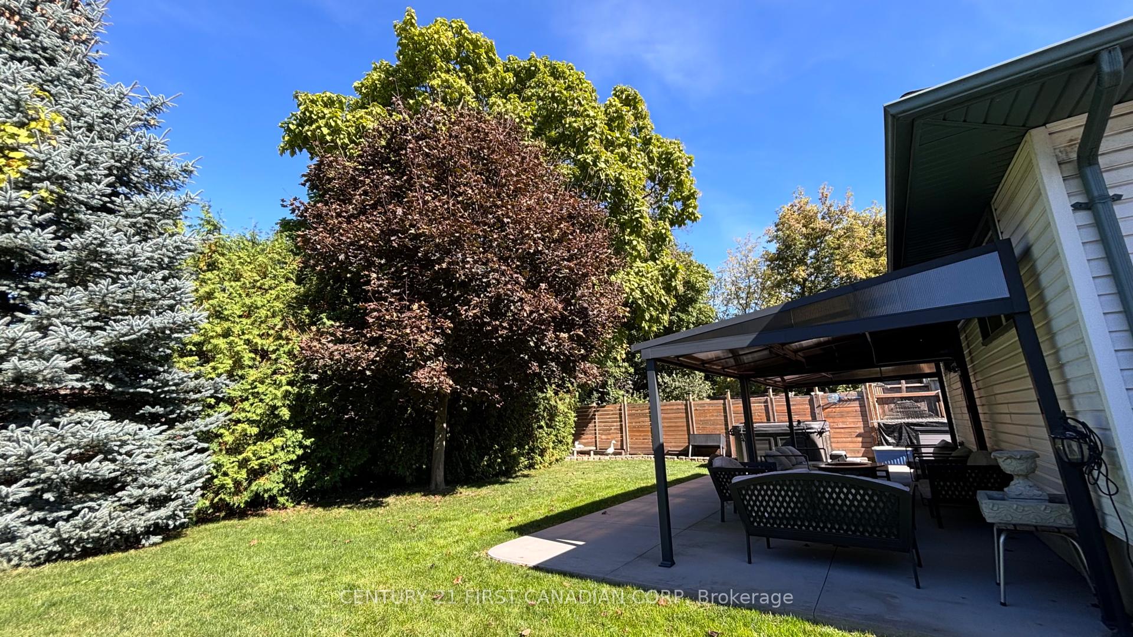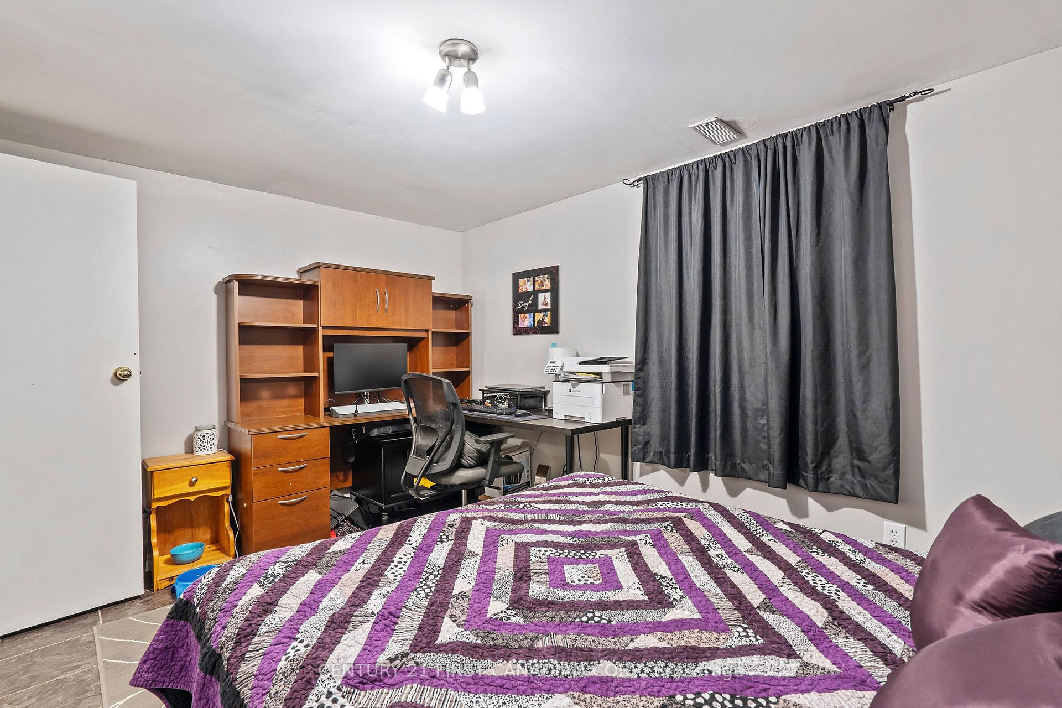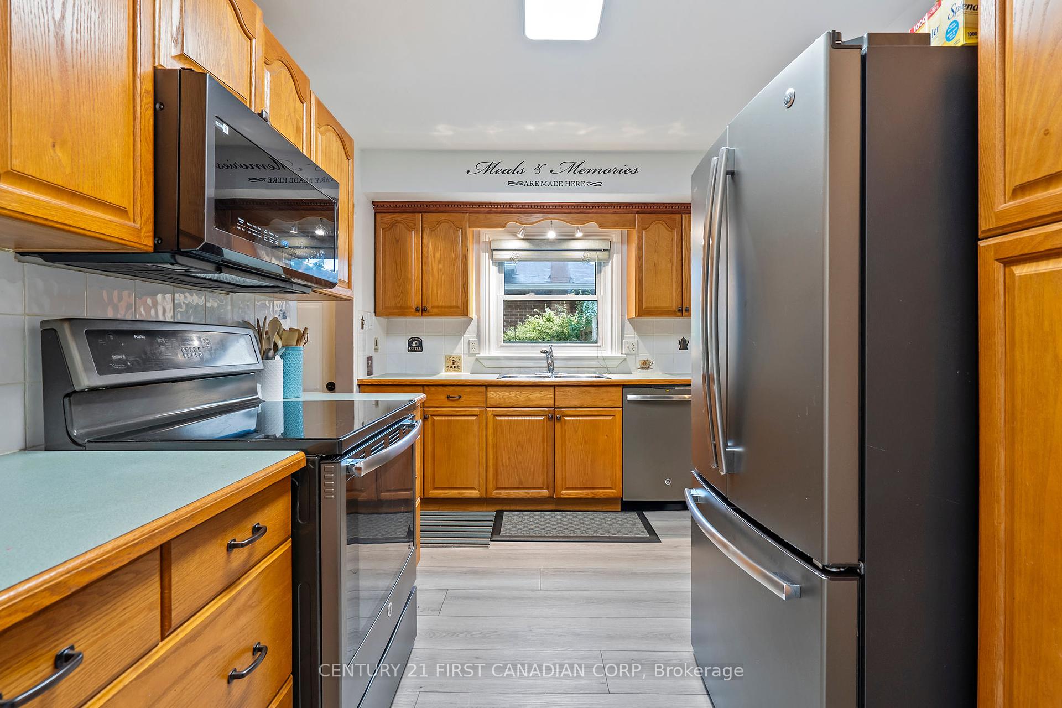$624,999
Available - For Sale
Listing ID: X9368567
1055 Osgoode Dr , London, N6E 1E3, Ontario
| This 3+1 bedroom backsplit offers a bright separate dining room, kitchen with GE Profile appliances (all under 6 years old), and a microwave that's 1 year old (not GE). The finished lower-level family room is perfect for movie nights or extra living space. The home features 1.5 baths, updated insulation, The electrical was updated in 2015, and it has a quiet HVAC and HRV system. The backyard is a standout, with 912 sq ft of concrete (poured in 2020), a storage shed on its own concrete pad, a covered gazebo with removable panels, and a hot tub. The fully fenced yard provides privacy and space for gatherings. There's parking for 2 cars.Pride of ownership is clear in this home. **Above Grade approx. 1079 sq ft / Below Grade approx. 1065 sq ft. |
| Price | $624,999 |
| Taxes: | $2821.00 |
| Assessment: | $193000 |
| Assessment Year: | 2023 |
| Address: | 1055 Osgoode Dr , London, N6E 1E3, Ontario |
| Lot Size: | 55.00 x 100.00 (Feet) |
| Directions/Cross Streets: | Adelaide St S / Osgoode Dr |
| Rooms: | 2 |
| Rooms +: | 1 |
| Bedrooms: | 3 |
| Bedrooms +: | 1 |
| Kitchens: | 1 |
| Kitchens +: | 0 |
| Family Room: | Y |
| Basement: | Part Fin |
| Approximatly Age: | 51-99 |
| Property Type: | Detached |
| Style: | Backsplit 3 |
| Exterior: | Brick, Vinyl Siding |
| Garage Type: | None |
| (Parking/)Drive: | Available |
| Drive Parking Spaces: | 2 |
| Pool: | None |
| Other Structures: | Garden Shed |
| Approximatly Age: | 51-99 |
| Approximatly Square Footage: | 2000-2500 |
| Property Features: | Library, Park, Place Of Worship, Public Transit, School, School Bus Route |
| Fireplace/Stove: | N |
| Heat Source: | Gas |
| Heat Type: | Forced Air |
| Central Air Conditioning: | Central Air |
| Laundry Level: | Lower |
| Elevator Lift: | N |
| Sewers: | Sewers |
| Water: | Municipal |
| Water Supply Types: | Unknown |
$
%
Years
This calculator is for demonstration purposes only. Always consult a professional
financial advisor before making personal financial decisions.
| Although the information displayed is believed to be accurate, no warranties or representations are made of any kind. |
| CENTURY 21 FIRST CANADIAN CORP |
|
|
.jpg?src=Custom)
Dir:
416-548-7854
Bus:
416-548-7854
Fax:
416-981-7184
| Virtual Tour | Book Showing | Email a Friend |
Jump To:
At a Glance:
| Type: | Freehold - Detached |
| Area: | Middlesex |
| Municipality: | London |
| Neighbourhood: | South Y |
| Style: | Backsplit 3 |
| Lot Size: | 55.00 x 100.00(Feet) |
| Approximate Age: | 51-99 |
| Tax: | $2,821 |
| Beds: | 3+1 |
| Baths: | 2 |
| Fireplace: | N |
| Pool: | None |
Locatin Map:
Payment Calculator:
- Color Examples
- Green
- Black and Gold
- Dark Navy Blue And Gold
- Cyan
- Black
- Purple
- Gray
- Blue and Black
- Orange and Black
- Red
- Magenta
- Gold
- Device Examples

