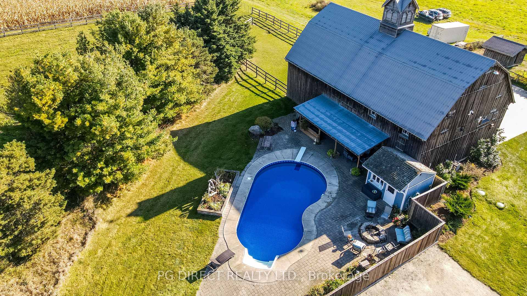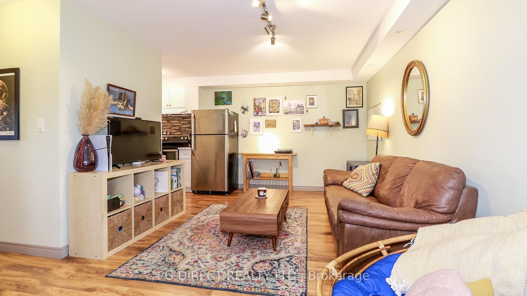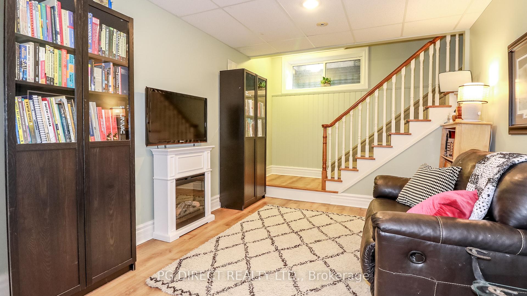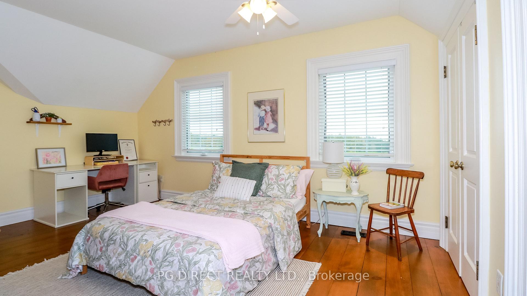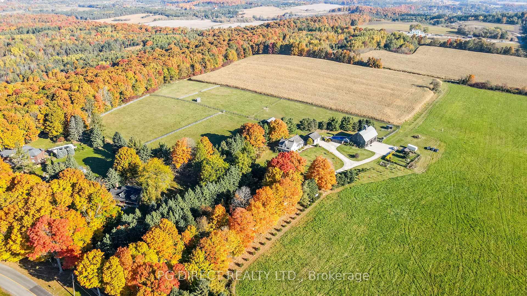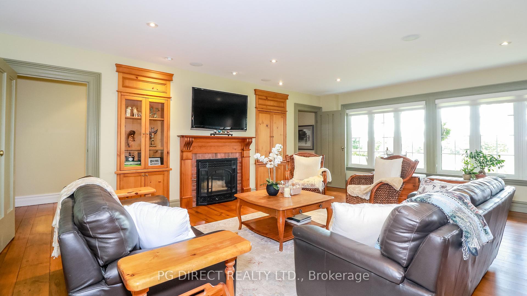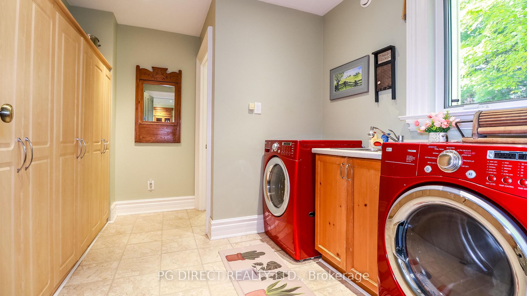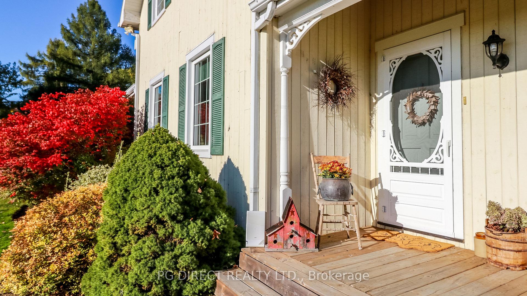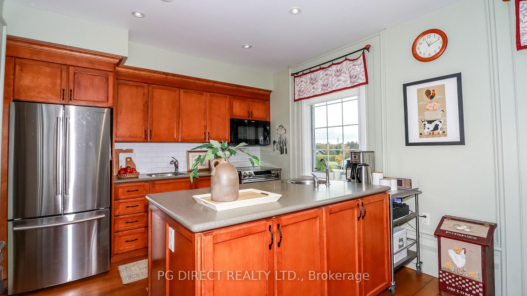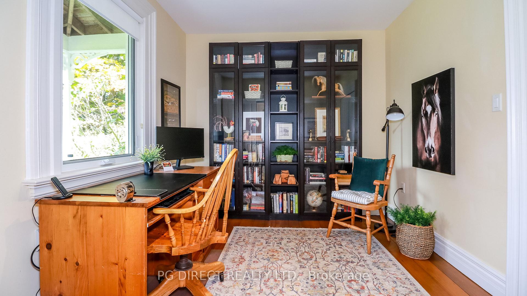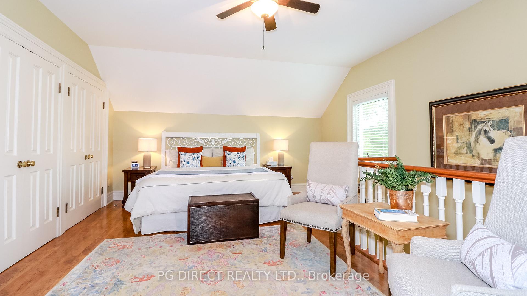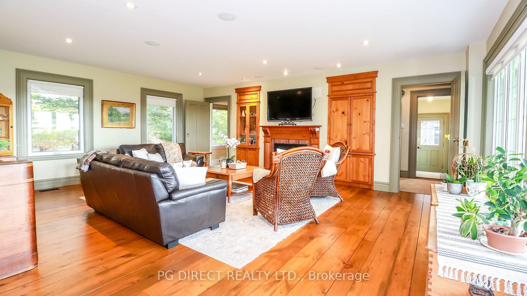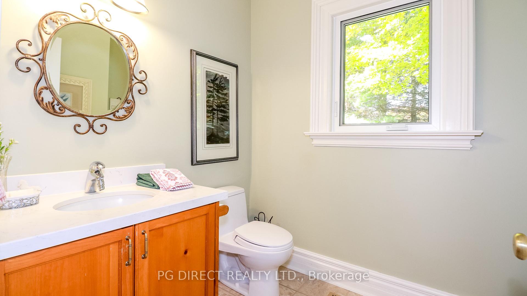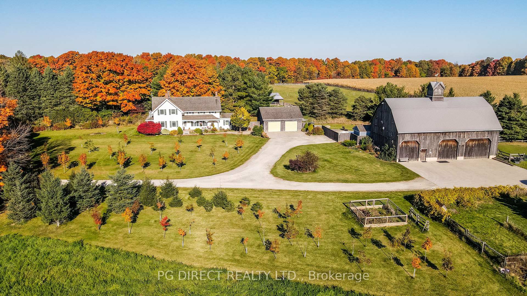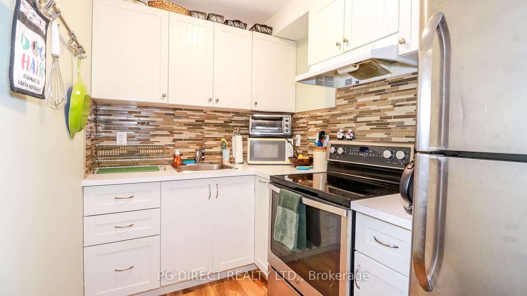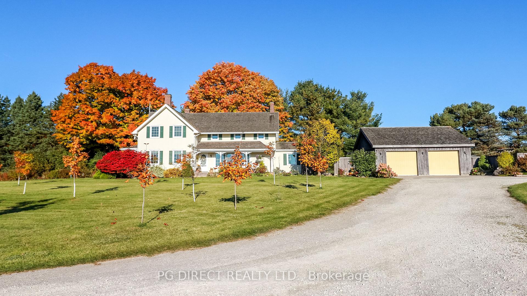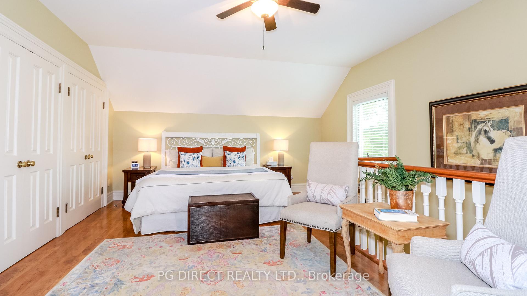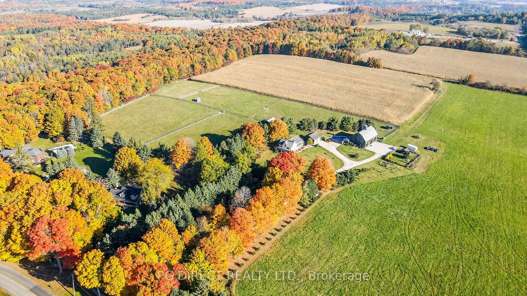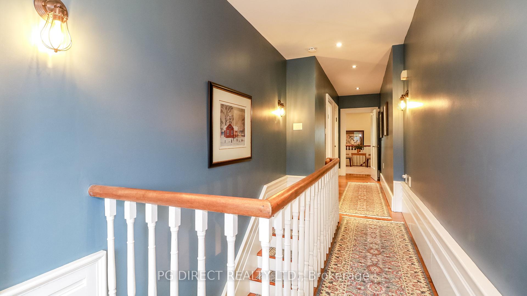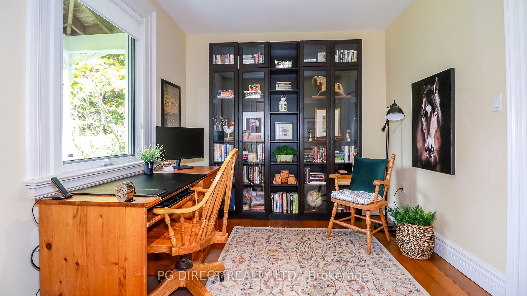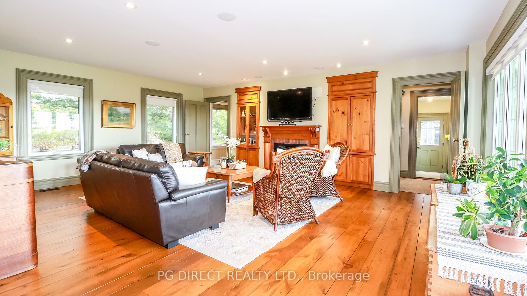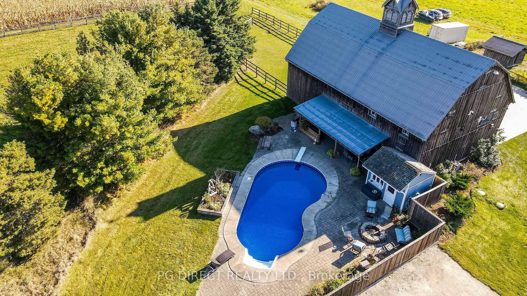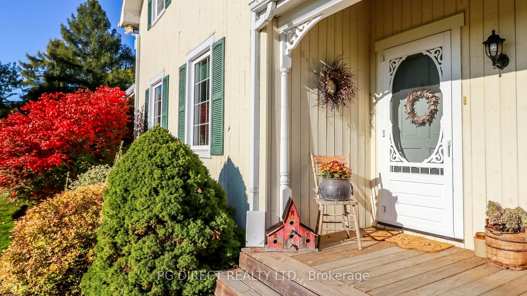$4,995,000
Available - For Sale
Listing ID: W9512583
16473 Mount Pleasant Rd , Caledon, L7E 3N5, Ontario
| Visit REALTOR website for additional information. Century home on over 95 acres with high-ceiling basement, geothermal heating, generator, EV Charger inground pool, updated bathrooms, new windows. There is a 2 bed apartment in large barn with its own kitchen and bathroom. Beautifully landscaped with an inground pool, Horse Run-in, chicken coop, and other structures. 11 acres zoned residential, remainder mix of fertile farm land and wooded areas. Top of the Oak Ridges Moraine with panoramic views, large fenced area for horses, chicken coop, private drive. |
| Extras: Low utilities (Geothermal), low taxes (Farm and Land Trust), est. Frontage |
| Price | $4,995,000 |
| Taxes: | $2394.78 |
| Assessment: | $1200000 |
| Assessment Year: | 2023 |
| Address: | 16473 Mount Pleasant Rd , Caledon, L7E 3N5, Ontario |
| Lot Size: | 9.77 x 9.77 (Acres) |
| Acreage: | 50-99.99 |
| Directions/Cross Streets: | Old Church & Mt Pleasant |
| Rooms: | 11 |
| Rooms +: | 5 |
| Bedrooms: | 3 |
| Bedrooms +: | 2 |
| Kitchens: | 1 |
| Kitchens +: | 1 |
| Family Room: | Y |
| Basement: | Part Bsmt |
| Approximatly Age: | 100+ |
| Property Type: | Other |
| Style: | 2-Storey |
| Exterior: | Wood |
| Garage Type: | Detached |
| (Parking/)Drive: | Private |
| Drive Parking Spaces: | 20 |
| Pool: | Inground |
| Other Structures: | Barn, Paddocks |
| Approximatly Age: | 100+ |
| Approximatly Square Footage: | 2000-2500 |
| Property Features: | Arts Centre, Campground, Electric Car Charg, Golf, Library, Park |
| Fireplace/Stove: | Y |
| Heat Source: | Grnd Srce |
| Heat Type: | Forced Air |
| Central Air Conditioning: | Central Air |
| Laundry Level: | Main |
| Sewers: | Septic |
| Water: | Municipal |
| Utilities-Cable: | A |
| Utilities-Hydro: | Y |
| Utilities-Gas: | A |
| Utilities-Telephone: | A |
$
%
Years
This calculator is for demonstration purposes only. Always consult a professional
financial advisor before making personal financial decisions.
| Although the information displayed is believed to be accurate, no warranties or representations are made of any kind. |
| PG DIRECT REALTY LTD. |
|
|
.jpg?src=Custom)
Dir:
416-548-7854
Bus:
416-548-7854
Fax:
416-981-7184
| Virtual Tour | Book Showing | Email a Friend |
Jump To:
At a Glance:
| Type: | Freehold - Other |
| Area: | Peel |
| Municipality: | Caledon |
| Neighbourhood: | Palgrave |
| Style: | 2-Storey |
| Lot Size: | 9.77 x 9.77(Acres) |
| Approximate Age: | 100+ |
| Tax: | $2,394.78 |
| Beds: | 3+2 |
| Baths: | 3 |
| Fireplace: | Y |
| Pool: | Inground |
Locatin Map:
Payment Calculator:
- Color Examples
- Green
- Black and Gold
- Dark Navy Blue And Gold
- Cyan
- Black
- Purple
- Gray
- Blue and Black
- Orange and Black
- Red
- Magenta
- Gold
- Device Examples






