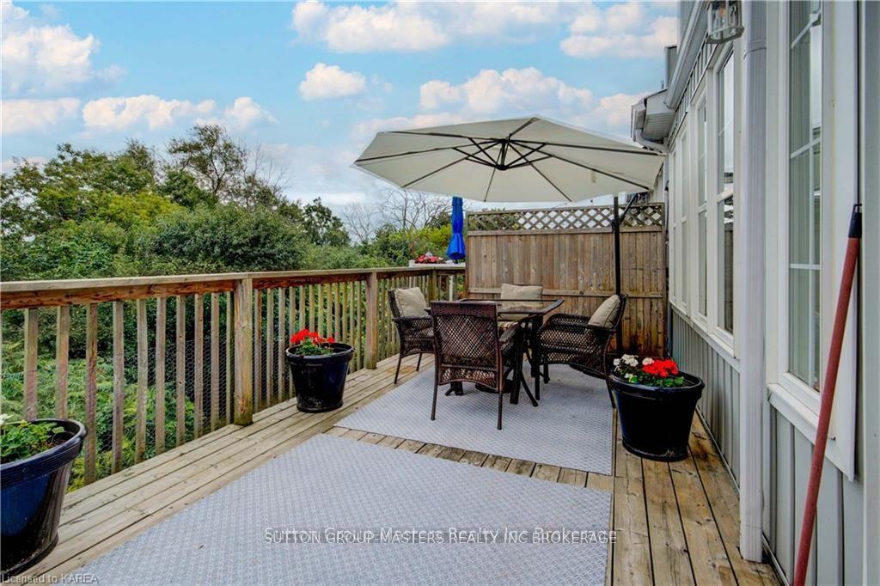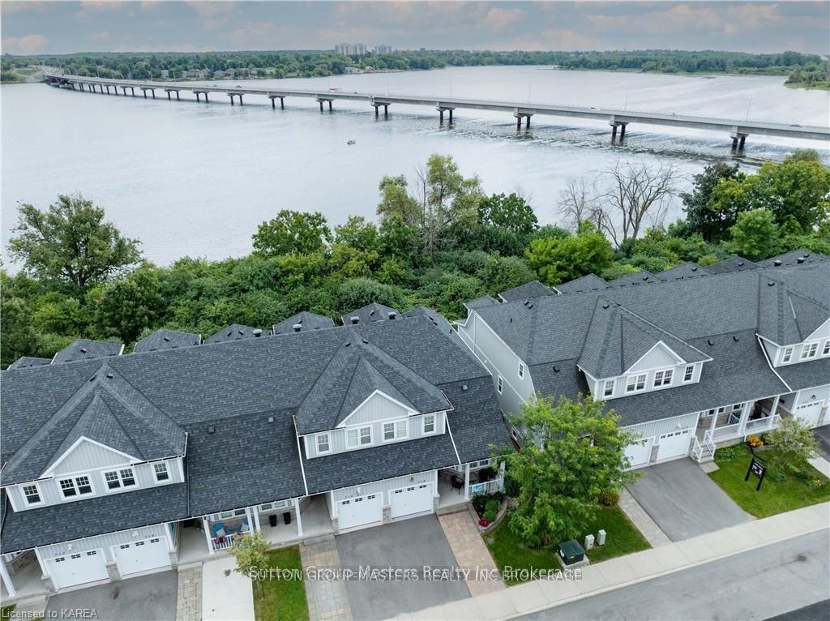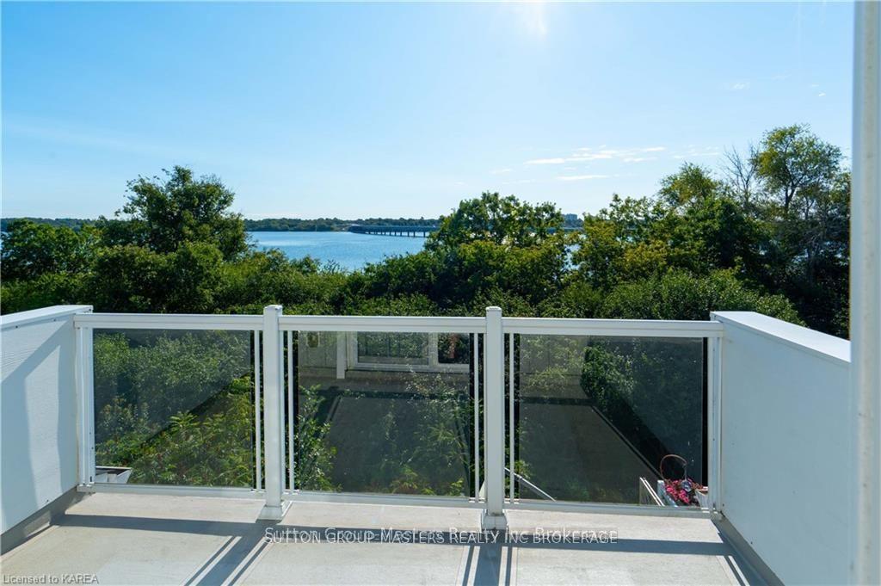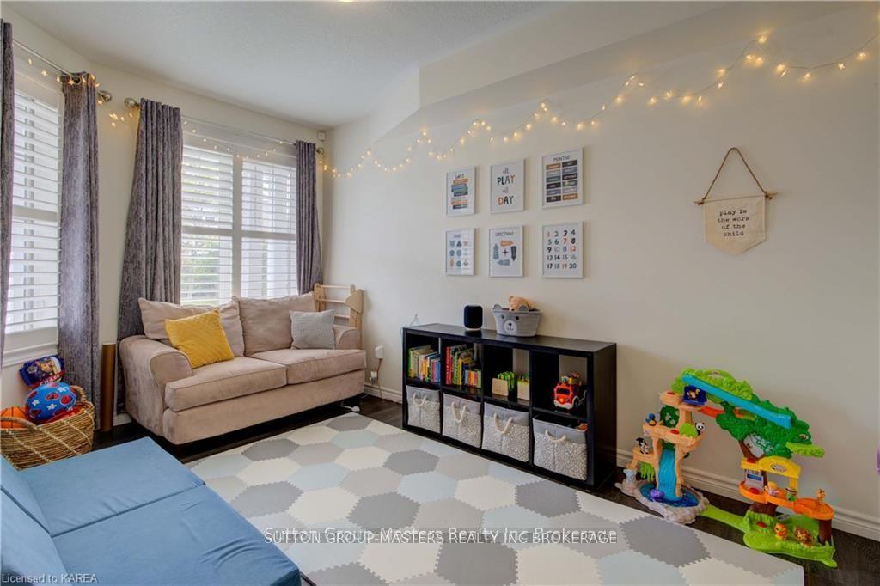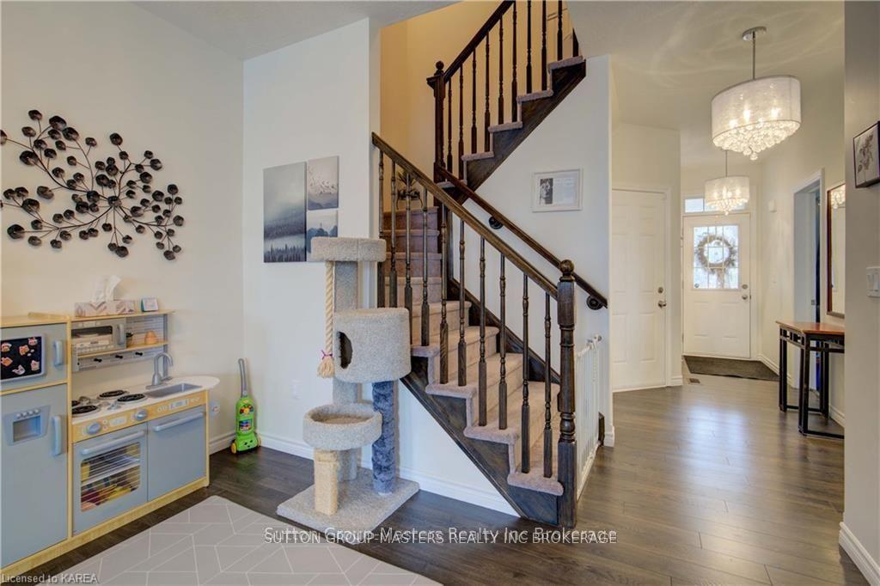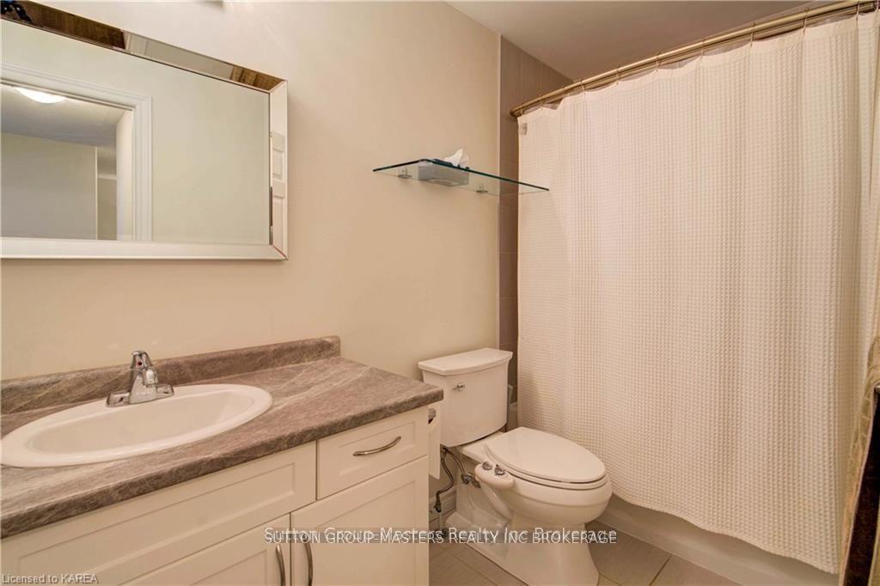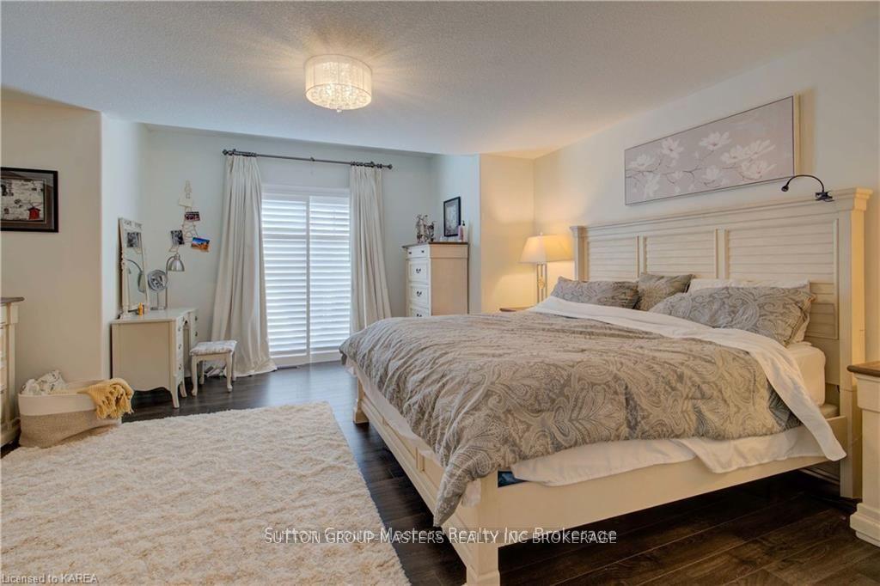$729,900
Available - For Sale
Listing ID: X9882130
716 NEWMARKET Lane , Kingston, K7K 0C8, Ontario
| Welcome to 716 Newmarket Ln. This is a beautiful, 3 plus 1 bedroom, 4 full bathrooms freehold townhouse with amazing water views from the balcony, and the back deck overlooking the Rideau canal is one to surely view. !!! With approximately 2000 ft. plus a fully finished lower level with recreation room, 4 bedroom down, office space and full patio door walkout, all professionally done. This home features 9 foot ceilings on the main floor with hardwood flooring, quartz countertops in the kitchen a full bathroom on the main floor and attach single car garage. Laundry room on the second floor. Large master bedroom with a full ensuite and walk-in closet with its own private balcony and breath taking views. 4 full bathrooms . Amazing city location, as this home sits right next to the third crossing and just minutes away from downtown. And just steps away from the Waterfront Park. Beautiful stainless steel appliances, and California shutters included. |
| Price | $729,900 |
| Taxes: | $4781.65 |
| Address: | 716 NEWMARKET Lane , Kingston, K7K 0C8, Ontario |
| Lot Size: | 23.58 x 92.98 (Feet) |
| Acreage: | < .50 |
| Directions/Cross Streets: | Montreal St, east on John Counter to Newmarket Lane |
| Rooms: | 9 |
| Rooms +: | 4 |
| Bedrooms: | 3 |
| Bedrooms +: | 1 |
| Kitchens: | 1 |
| Kitchens +: | 0 |
| Family Room: | Y |
| Basement: | Finished, W/O |
| Approximatly Age: | 6-15 |
| Property Type: | Att/Row/Twnhouse |
| Style: | 2-Storey |
| Exterior: | Brick, Vinyl Siding |
| Garage Type: | Attached |
| (Parking/)Drive: | Other |
| Drive Parking Spaces: | 2 |
| Pool: | None |
| Approximatly Age: | 6-15 |
| Property Features: | Golf, Hospital |
| Fireplace/Stove: | N |
| Heat Source: | Gas |
| Heat Type: | Forced Air |
| Central Air Conditioning: | Central Air |
| Elevator Lift: | N |
| Sewers: | Sewers |
| Water: | Municipal |
| Utilities-Gas: | Y |
$
%
Years
This calculator is for demonstration purposes only. Always consult a professional
financial advisor before making personal financial decisions.
| Although the information displayed is believed to be accurate, no warranties or representations are made of any kind. |
| SUTTON GROUP-MASTERS REALTY INC BROKERAGE |
|
|
.jpg?src=Custom)
Dir:
416-548-7854
Bus:
416-548-7854
Fax:
416-981-7184
| Book Showing | Email a Friend |
Jump To:
At a Glance:
| Type: | Freehold - Att/Row/Twnhouse |
| Area: | Frontenac |
| Municipality: | Kingston |
| Neighbourhood: | East of Sir John A. Blvd |
| Style: | 2-Storey |
| Lot Size: | 23.58 x 92.98(Feet) |
| Approximate Age: | 6-15 |
| Tax: | $4,781.65 |
| Beds: | 3+1 |
| Baths: | 2 |
| Fireplace: | N |
| Pool: | None |
Locatin Map:
Payment Calculator:
- Color Examples
- Green
- Black and Gold
- Dark Navy Blue And Gold
- Cyan
- Black
- Purple
- Gray
- Blue and Black
- Orange and Black
- Red
- Magenta
- Gold
- Device Examples

