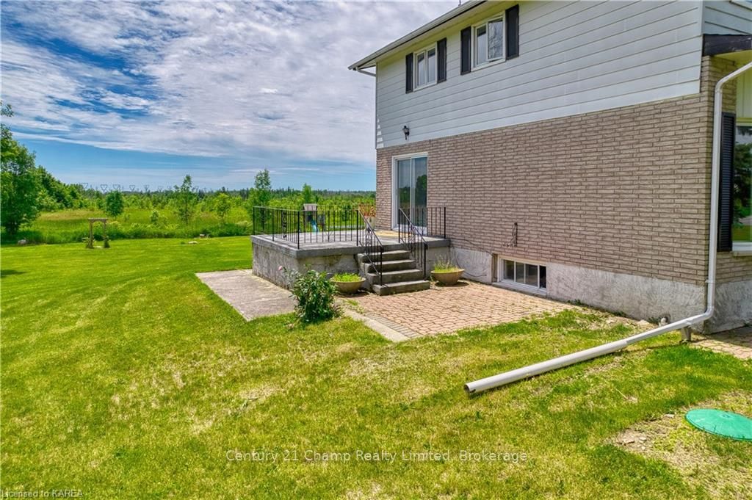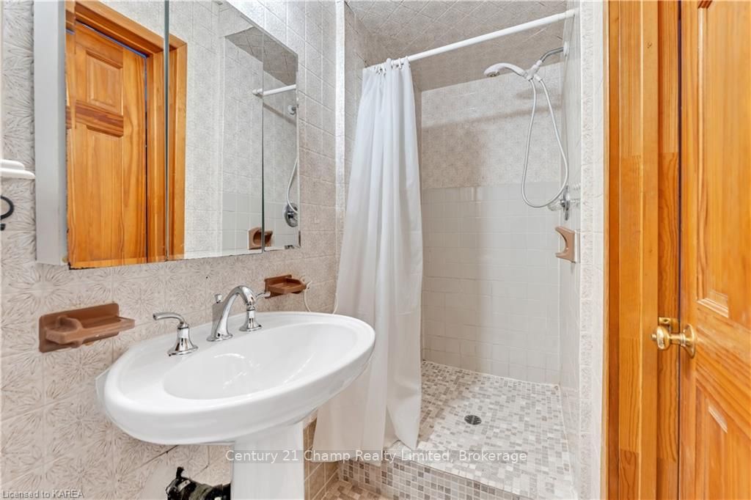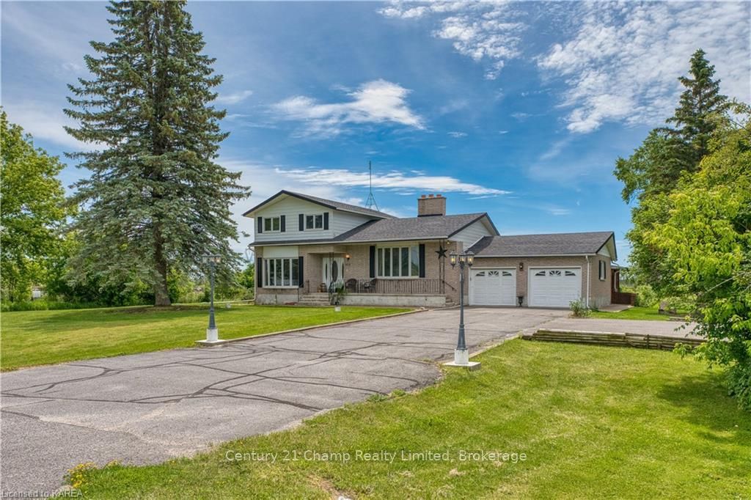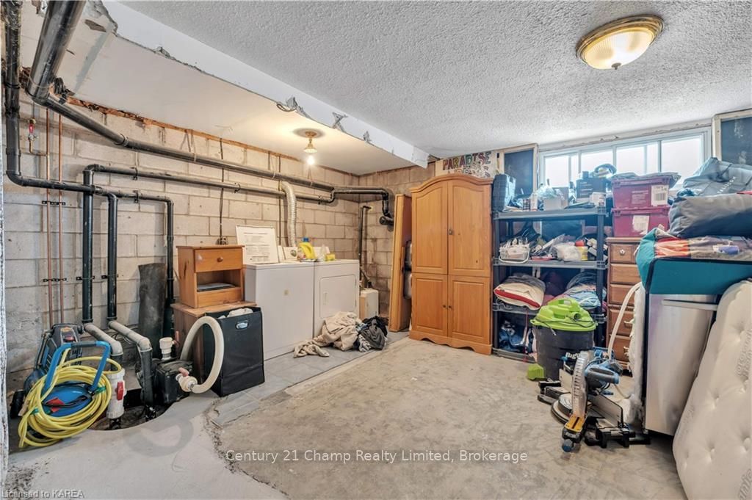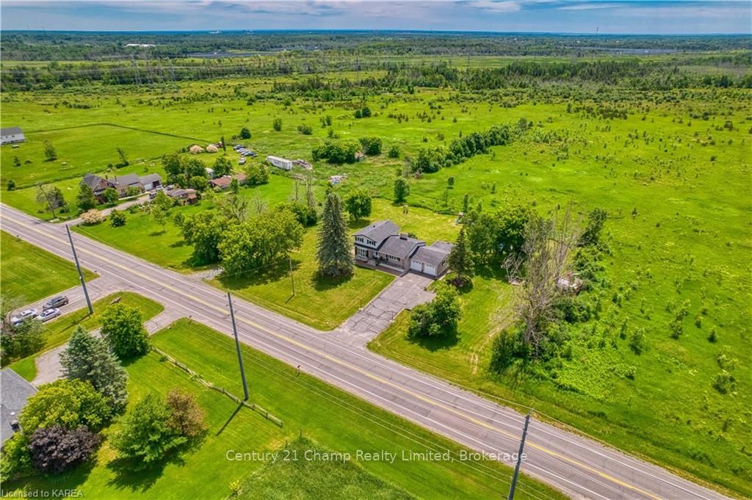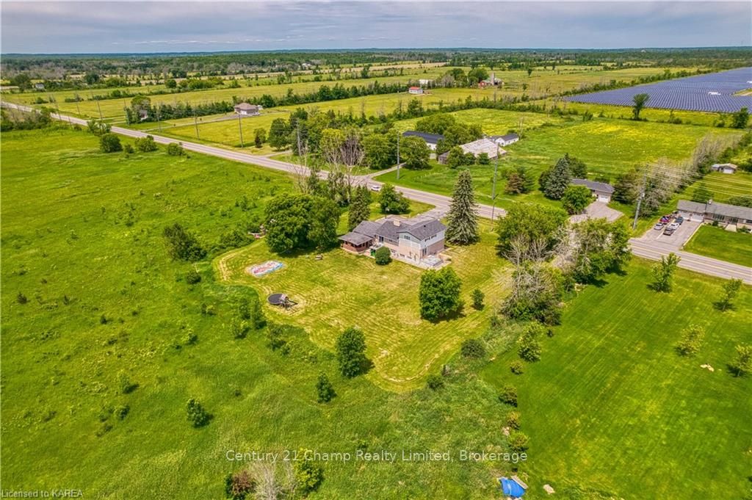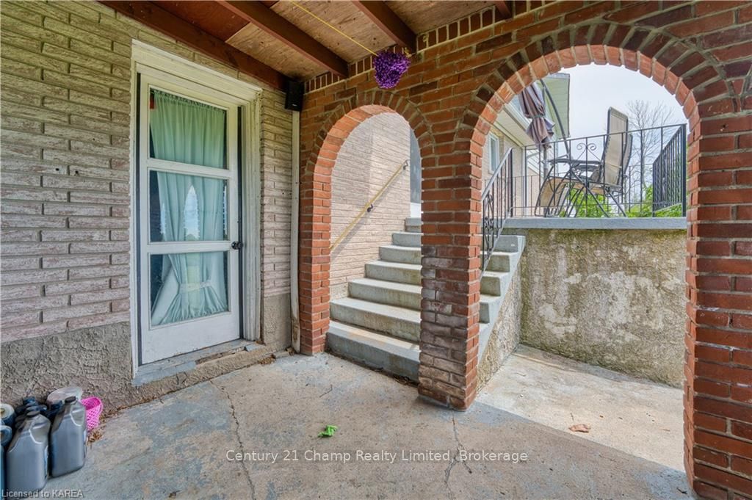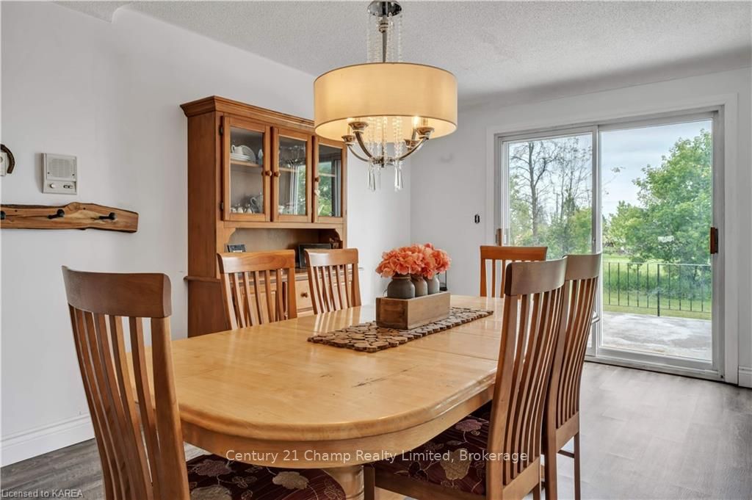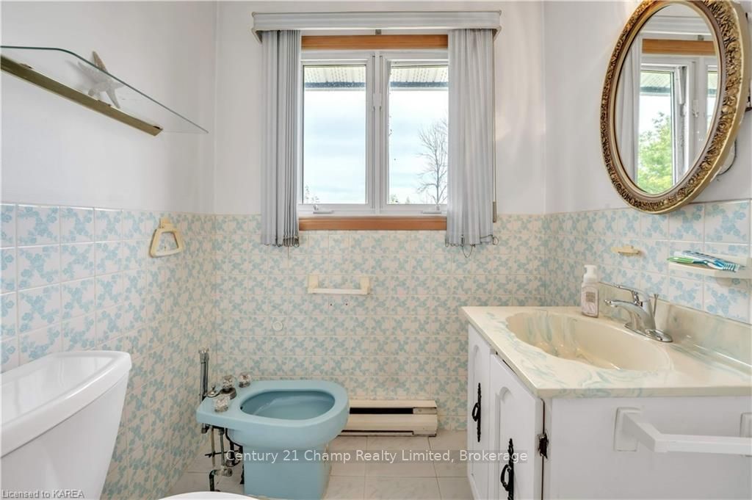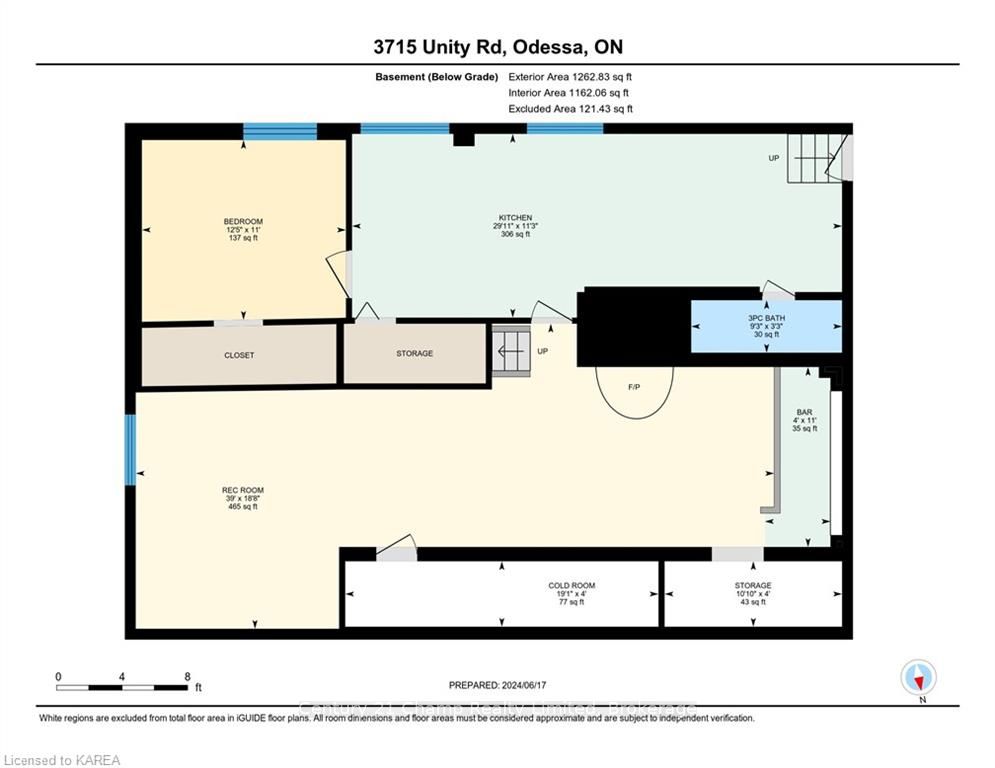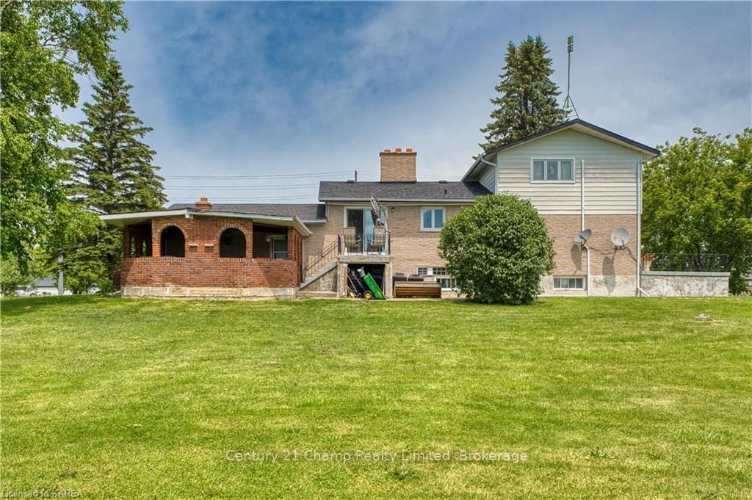$599,900
Available - For Sale
Listing ID: X9412000
3715 UNITY RD Rd , Kingston, K0H 2H0, Ontario
| This lovely 5 bedroom 3 bathroom home with 2 car attached garage with basement access and plenty of parking space with added privacy and space is ten minutes from Kingston. It features a big beautiful backyard and house has a brick patio, a great space to entertain family and friends. The septic system was installed in 2021. The a shingles were redone in 2019. With basement access from garage there is capability for In-Law suite. Main floor living room has an electric fireplace. Downstairs features a bar and woodstove. This property has such great investment potential but would also be a great space for your growing family. Take a look and see if this property is everything you've been looking for. |
| Price | $599,900 |
| Taxes: | $5301.80 |
| Assessment: | $390000 |
| Assessment Year: | 2024 |
| Address: | 3715 UNITY RD Rd , Kingston, K0H 2H0, Ontario |
| Acreage: | .50-1.99 |
| Directions/Cross Streets: | Take Highway 38 until you reach Unity Road and take a left and your destination will be on the right |
| Rooms: | 13 |
| Rooms +: | 7 |
| Bedrooms: | 4 |
| Bedrooms +: | 1 |
| Kitchens: | 1 |
| Kitchens +: | 1 |
| Family Room: | Y |
| Basement: | Part Fin, W/O |
| Approximatly Age: | 51-99 |
| Property Type: | Detached |
| Style: | Other |
| Exterior: | Alum Siding, Brick |
| Garage Type: | Attached |
| (Parking/)Drive: | Other |
| Drive Parking Spaces: | 6 |
| Pool: | Abv Grnd |
| Approximatly Age: | 51-99 |
| Fireplace/Stove: | Y |
| Heat Source: | Wood |
| Heat Type: | Baseboard |
| Central Air Conditioning: | Wall Unit |
| Elevator Lift: | N |
| Sewers: | Septic |
| Water: | Well |
| Water Supply Types: | Dug Well |
| Utilities-Hydro: | Y |
| Utilities-Telephone: | Y |
$
%
Years
This calculator is for demonstration purposes only. Always consult a professional
financial advisor before making personal financial decisions.
| Although the information displayed is believed to be accurate, no warranties or representations are made of any kind. |
| Century 21 Champ Realty Limited, Brokerage |
|
|
.jpg?src=Custom)
Dir:
416-548-7854
Bus:
416-548-7854
Fax:
416-981-7184
| Virtual Tour | Book Showing | Email a Friend |
Jump To:
At a Glance:
| Type: | Freehold - Detached |
| Area: | Frontenac |
| Municipality: | Kingston |
| Neighbourhood: | City North of 401 |
| Style: | Other |
| Approximate Age: | 51-99 |
| Tax: | $5,301.8 |
| Beds: | 4+1 |
| Baths: | 2 |
| Fireplace: | Y |
| Pool: | Abv Grnd |
Locatin Map:
Payment Calculator:
- Color Examples
- Green
- Black and Gold
- Dark Navy Blue And Gold
- Cyan
- Black
- Purple
- Gray
- Blue and Black
- Orange and Black
- Red
- Magenta
- Gold
- Device Examples

