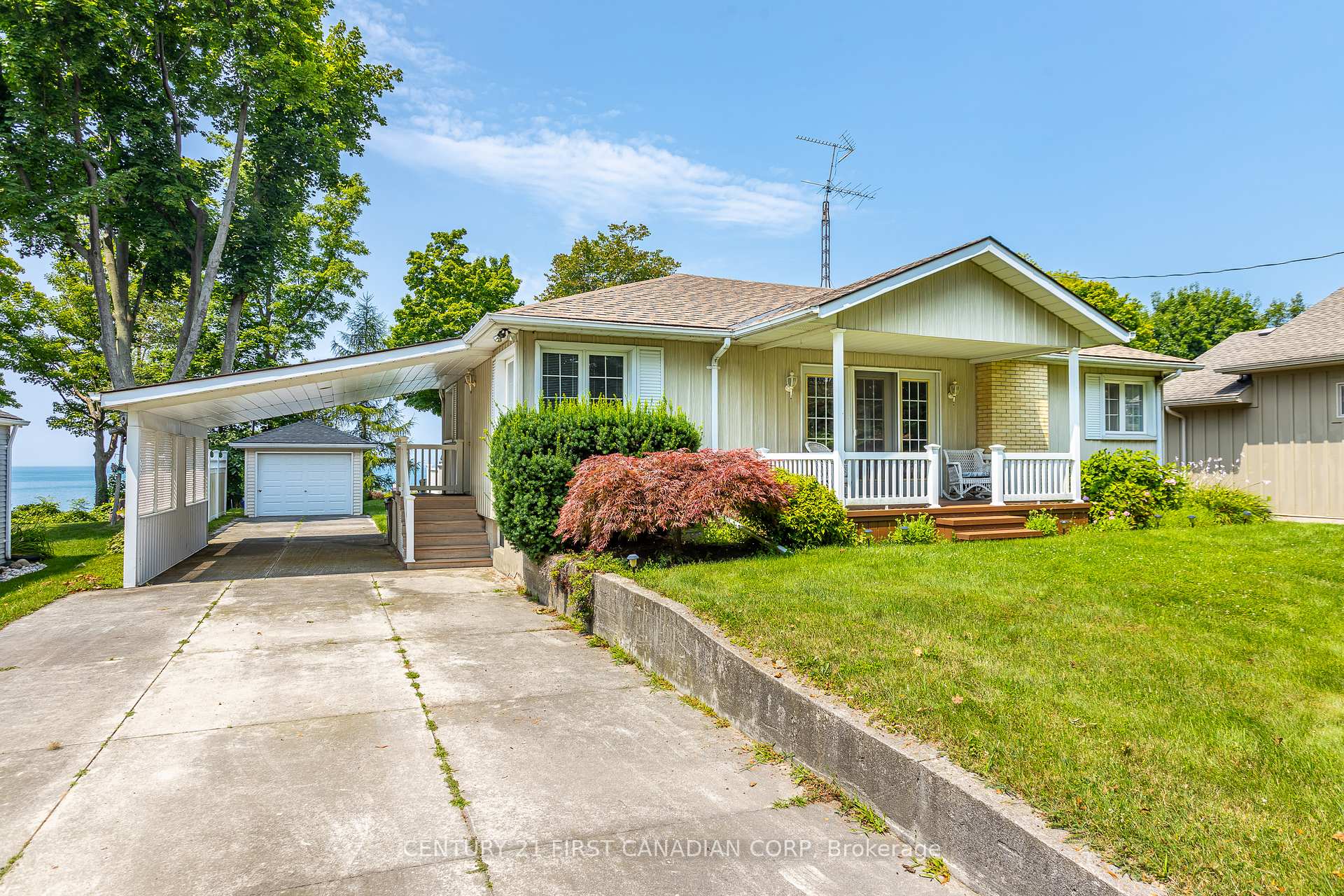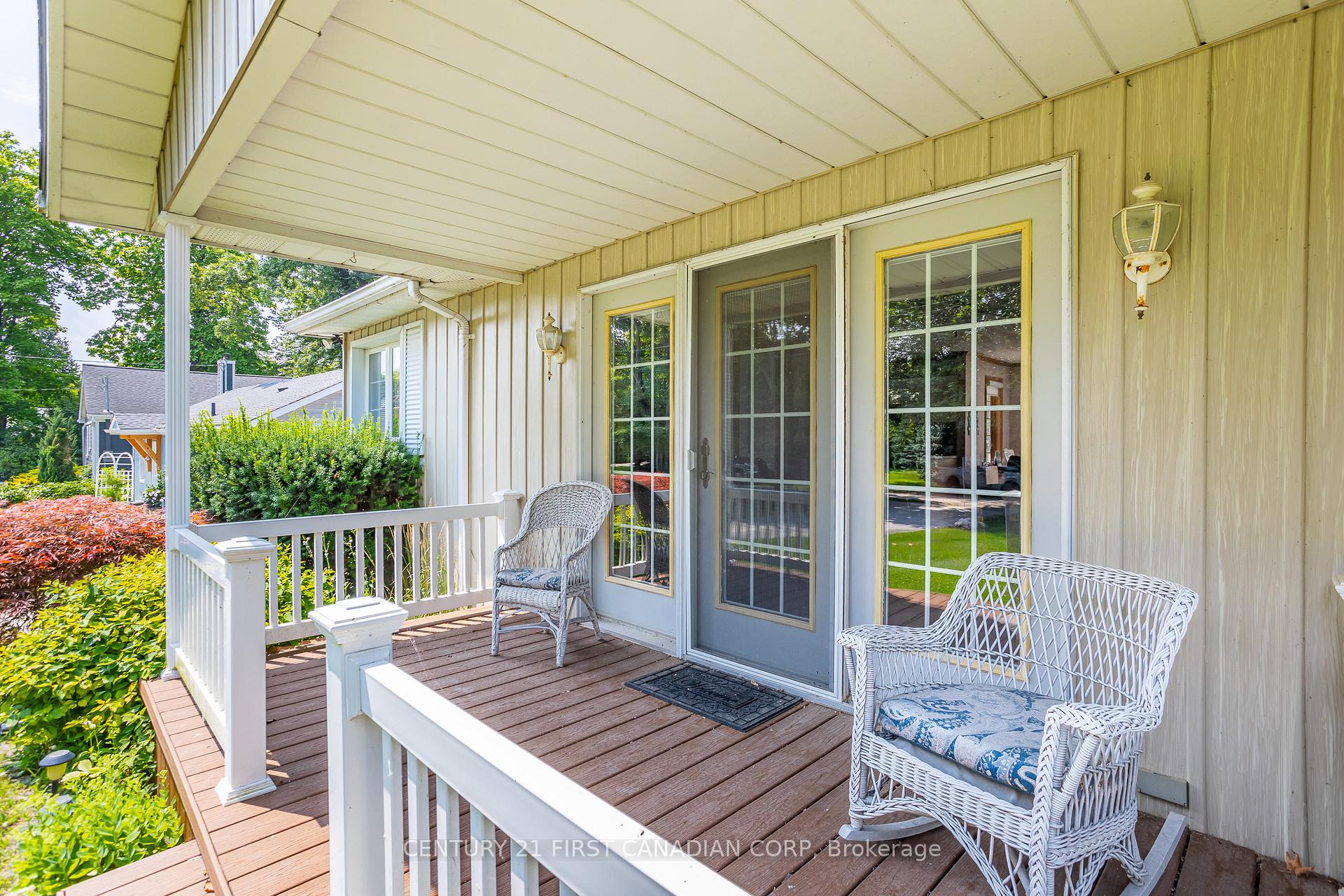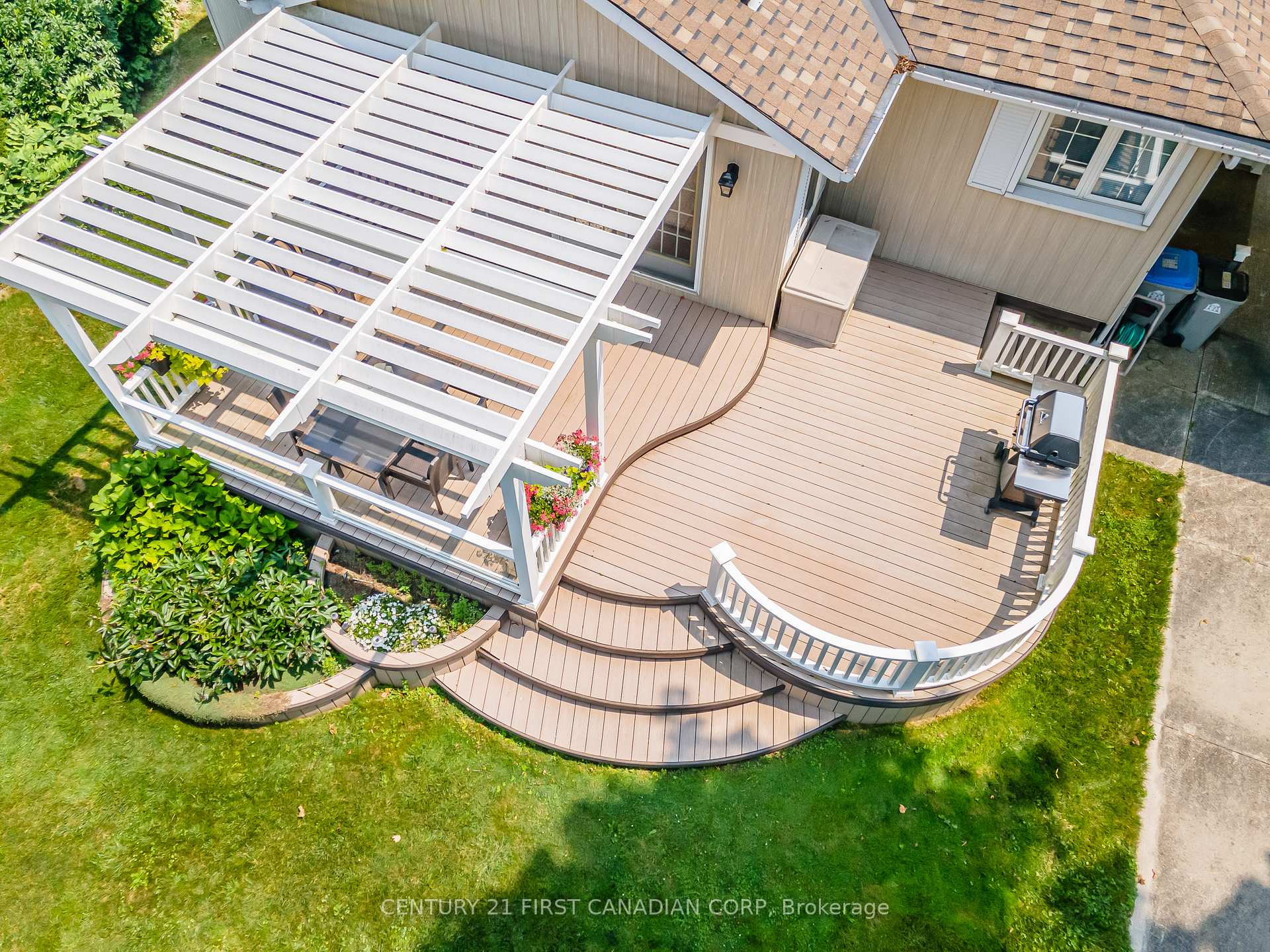$1,099,900
Available - For Sale
Listing ID: X9056080
73157 Harris Ave , Bluewater, N0M 2T0, Ontario
| Discover your dream home or getaway at this breathtaking lakefront property boasting 73 feet of prime sandy shores on the majestic Lake Huron. Nestled in a tranquil setting ideally located between Grand Bend and Bayfield, this home offers a perfect blend of serenity and comfort. Upon entering, you are greeted by an open-concept main floor with an abundance of natural light, kitchen with ample storage, SS appliances, glass tile backsplash that flows effortlessly into the large dining area overlooking the lush backyard through four glass-panel doors allowing stunning, unobstructed views of the water! The living room is centred around a cozy gas fireplace with direct access to the covered front porch. Three well-sized bedrooms and a 4pc bathroom complete the main floor. The finished basement provides versatile options featuring a large recreation room, full bathroom, laundry room & storage room with a walk-up/separate entrance for added convenience.Traveling down the steel stairs OR choose the easier route to the beach, an electric lift filled with your cooler, umbrella & sand toys-a genius addition! You will be met with an expansive deck sitting above the sand and wide, clean beach! Additional features include a sprawling multi-level composite deck with pergola feature & built-in planter boxes, detached garage with hydro, in addition to carport & parking for 10, along with newer furnace & roof & includes most furnishings. This property is truly spectacular and must be seen to be truly appreciated! |
| Price | $1,099,900 |
| Taxes: | $6916.51 |
| Assessment: | $586000 |
| Assessment Year: | 2024 |
| Address: | 73157 Harris Ave , Bluewater, N0M 2T0, Ontario |
| Lot Size: | 71.30 x 277.66 (Feet) |
| Acreage: | < .50 |
| Directions/Cross Streets: | Turn West at Danceland Road from HWY 21 & Left at Harris Ave. |
| Rooms: | 6 |
| Bedrooms: | 3 |
| Bedrooms +: | |
| Kitchens: | 1 |
| Family Room: | Y |
| Basement: | Finished, Walk-Up |
| Approximatly Age: | 51-99 |
| Property Type: | Detached |
| Style: | Bungalow |
| Exterior: | Alum Siding |
| Garage Type: | Detached |
| (Parking/)Drive: | Private |
| Drive Parking Spaces: | 10 |
| Pool: | None |
| Approximatly Age: | 51-99 |
| Approximatly Square Footage: | 1500-2000 |
| Property Features: | Beach, Clear View, Cul De Sac, Golf, Lake Access, Lake/Pond |
| Fireplace/Stove: | Y |
| Heat Source: | Gas |
| Heat Type: | Forced Air |
| Central Air Conditioning: | Central Air |
| Laundry Level: | Lower |
| Sewers: | Septic |
| Water: | Municipal |
$
%
Years
This calculator is for demonstration purposes only. Always consult a professional
financial advisor before making personal financial decisions.
| Although the information displayed is believed to be accurate, no warranties or representations are made of any kind. |
| CENTURY 21 FIRST CANADIAN CORP |
|
|
.jpg?src=Custom)
Dir:
416-548-7854
Bus:
416-548-7854
Fax:
416-981-7184
| Virtual Tour | Book Showing | Email a Friend |
Jump To:
At a Glance:
| Type: | Freehold - Detached |
| Area: | Huron |
| Municipality: | Bluewater |
| Neighbourhood: | St. Joseph |
| Style: | Bungalow |
| Lot Size: | 71.30 x 277.66(Feet) |
| Approximate Age: | 51-99 |
| Tax: | $6,916.51 |
| Beds: | 3 |
| Baths: | 2 |
| Fireplace: | Y |
| Pool: | None |
Locatin Map:
Payment Calculator:
- Color Examples
- Green
- Black and Gold
- Dark Navy Blue And Gold
- Cyan
- Black
- Purple
- Gray
- Blue and Black
- Orange and Black
- Red
- Magenta
- Gold
- Device Examples











































