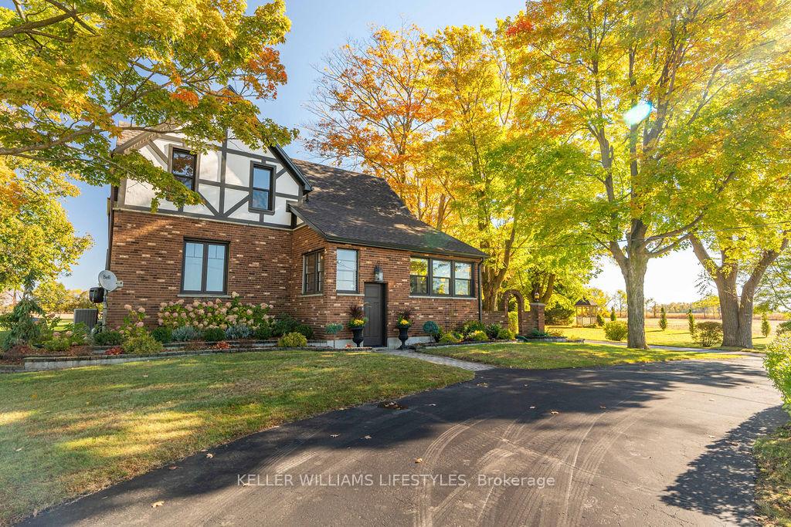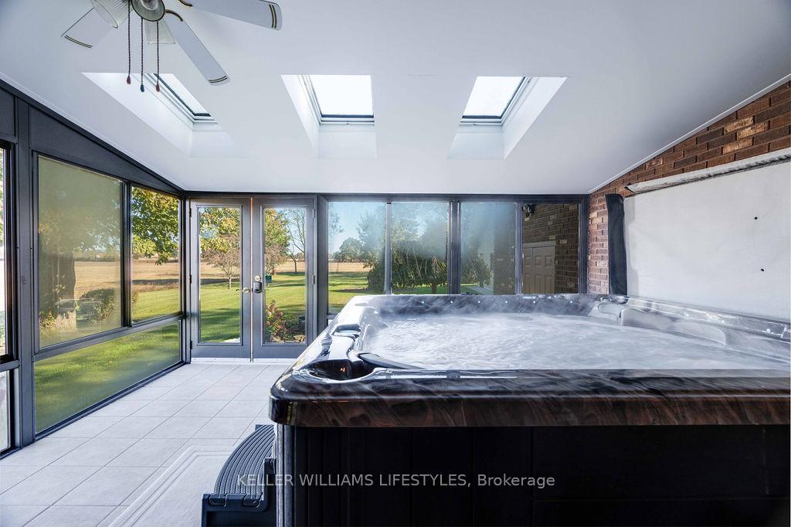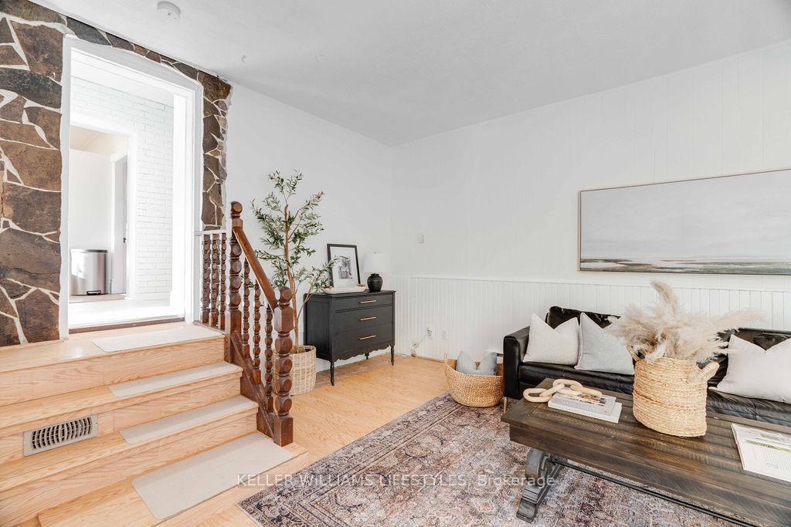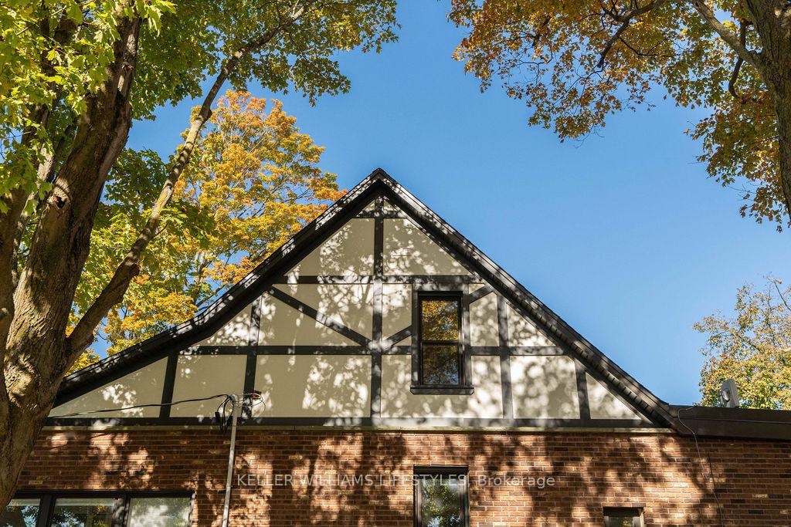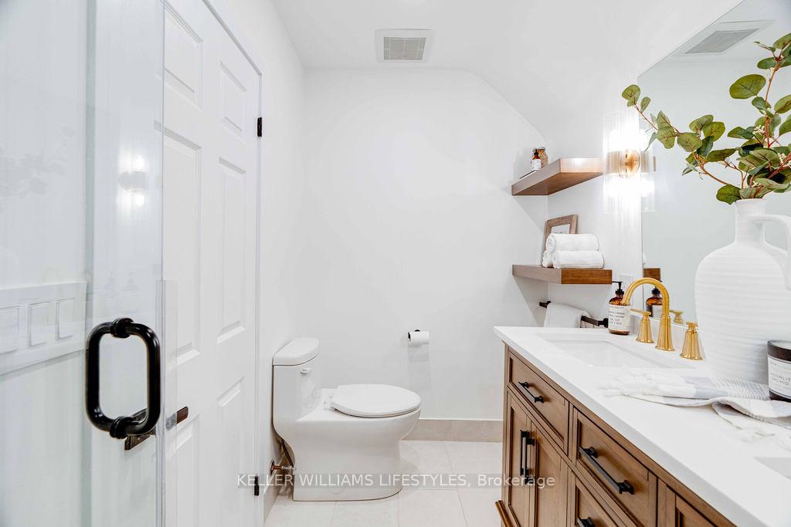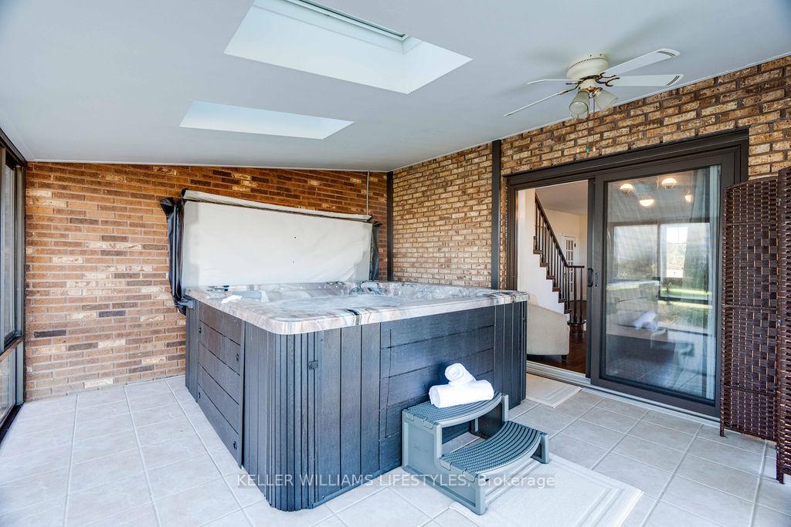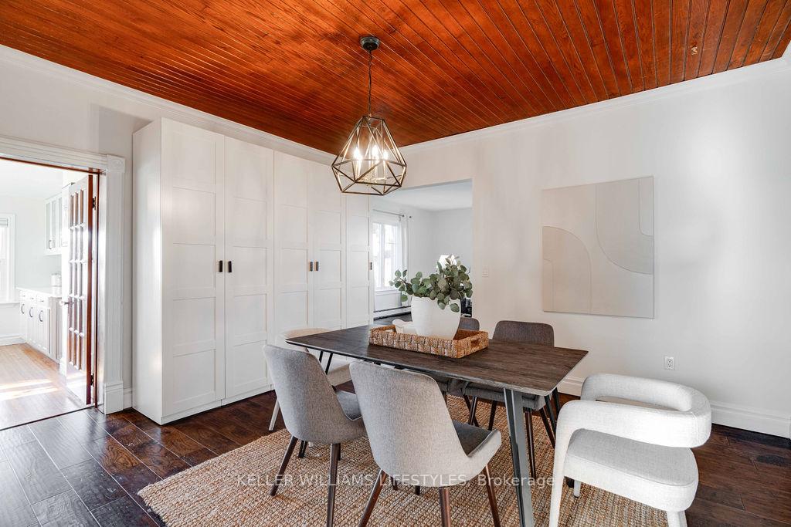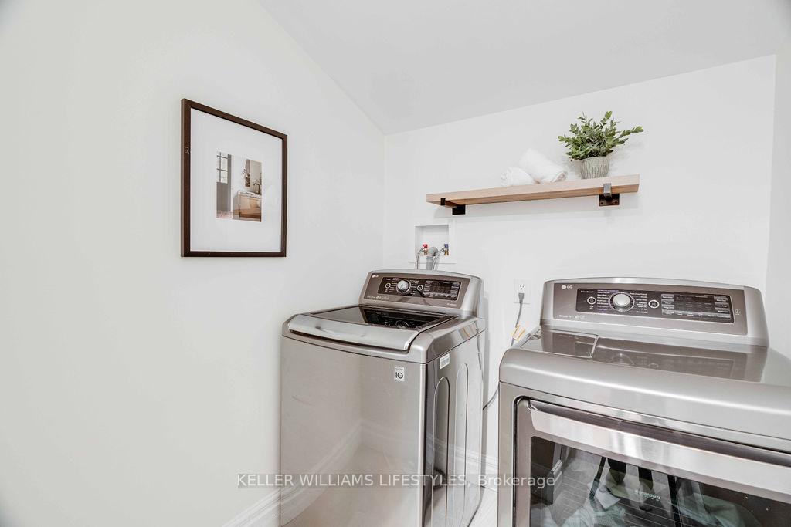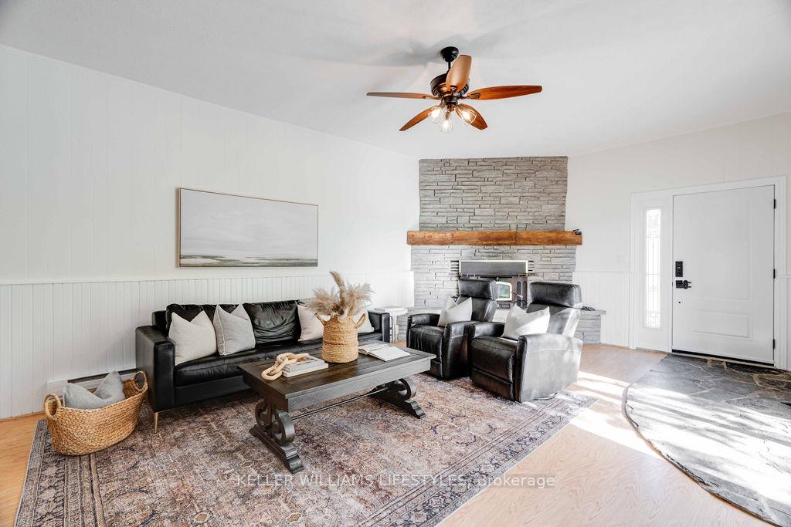$824,900
Available - For Sale
Listing ID: X9513440
22384 Pratt Siding Rd , Southwest Middlesex, N0L 1M0, Ontario
| Welcome to your dream home in the countryside! This spacious 3-bedroom, 2.5-bathroom Tudor style home is nestled on a beautiful 1.4-acre lot, surrounded by mature trees and located on a paved road. Step inside to discover a bright and airy living room featuring engineered hardwood flooring, a formal dining area, kitchen with double ovens (appliances 2017) and a breakfast nook with stunning views. The family room, 4 piece bathroom and laundry room are only steps away. Through the patio door is the sunroom, perfect for unwinding in the hot tub while soaking in the natural outdoor beauty. Head upstairs to find the primary bedroom complete with a convenient 2-piece ensuite, 2 more bedrooms and a bathroom with walk in shower, heated floor and tasteful finishes. With many updates, including a new septic system (2018), municipal water (2018), a spacious 26x45 garage (2019), roof, soffit, fascia, and fresh paint (2024), this home is move-in ready! Majority of windows and exterior doors have been replaced, and you'll enjoy the comfort of a furnace and A/C system installed in 2021, as well as the option of hot water baseboard heat (boiler 2015). The outdoor space is just as impressive with a large shop with plenty of room for all your tools and toys. With 60 amps running to it, it offers the opportunity to install a pool in the future. Your family will enjoy summertime around the firepit, climbing the cherry tree, and playing basketball or hockey on the concrete pad. This property is stunning with blooms, greenery and nature all around you, it is truly picturesque year round. Conveniently located only minutes from an elementary school, high school, hospital, grocery stores, and a golf course, this property truly has it all. Don't miss your chance to own a piece of country paradise - properties like this don't come up often! |
| Price | $824,900 |
| Taxes: | $3334.67 |
| Address: | 22384 Pratt Siding Rd , Southwest Middlesex, N0L 1M0, Ontario |
| Lot Size: | 220.00 x 277.00 (Feet) |
| Acreage: | .50-1.99 |
| Directions/Cross Streets: | Between Centreville Drive and Trillium Drive |
| Rooms: | 8 |
| Bedrooms: | 3 |
| Bedrooms +: | |
| Kitchens: | 1 |
| Family Room: | Y |
| Basement: | Crawl Space, Part Bsmt |
| Approximatly Age: | 100+ |
| Property Type: | Detached |
| Style: | 1 1/2 Storey |
| Exterior: | Brick, Stucco/Plaster |
| Garage Type: | Detached |
| (Parking/)Drive: | Circular |
| Drive Parking Spaces: | 10 |
| Pool: | None |
| Other Structures: | Garden Shed |
| Approximatly Age: | 100+ |
| Approximatly Square Footage: | 2500-3000 |
| Property Features: | Golf, Hospital, School, School Bus Route |
| Fireplace/Stove: | Y |
| Heat Source: | Propane |
| Heat Type: | Water |
| Central Air Conditioning: | Central Air |
| Laundry Level: | Main |
| Sewers: | Septic |
| Water: | Municipal |
| Water Supply Types: | Drilled Well |
$
%
Years
This calculator is for demonstration purposes only. Always consult a professional
financial advisor before making personal financial decisions.
| Although the information displayed is believed to be accurate, no warranties or representations are made of any kind. |
| KELLER WILLIAMS LIFESTYLES |
|
|
.jpg?src=Custom)
Dir:
416-548-7854
Bus:
416-548-7854
Fax:
416-981-7184
| Virtual Tour | Book Showing | Email a Friend |
Jump To:
At a Glance:
| Type: | Freehold - Detached |
| Area: | Middlesex |
| Municipality: | Southwest Middlesex |
| Neighbourhood: | Rural Southwest Middlesex |
| Style: | 1 1/2 Storey |
| Lot Size: | 220.00 x 277.00(Feet) |
| Approximate Age: | 100+ |
| Tax: | $3,334.67 |
| Beds: | 3 |
| Baths: | 3 |
| Fireplace: | Y |
| Pool: | None |
Locatin Map:
Payment Calculator:
- Color Examples
- Green
- Black and Gold
- Dark Navy Blue And Gold
- Cyan
- Black
- Purple
- Gray
- Blue and Black
- Orange and Black
- Red
- Magenta
- Gold
- Device Examples

