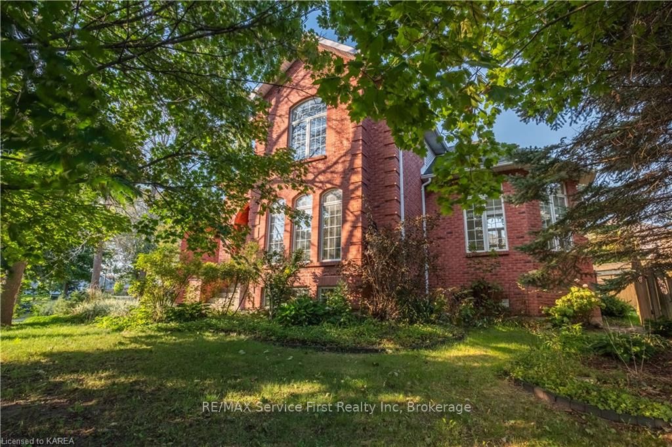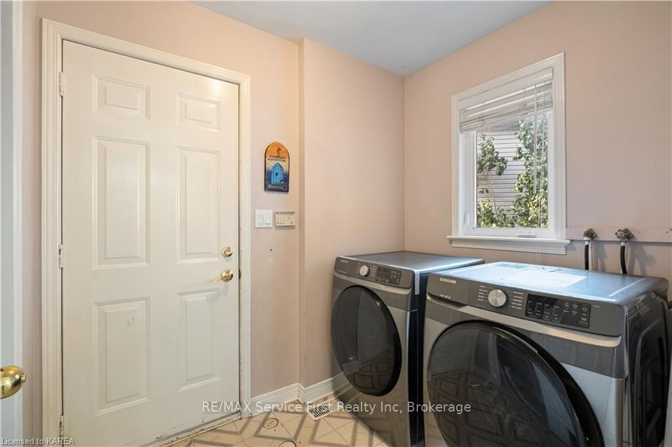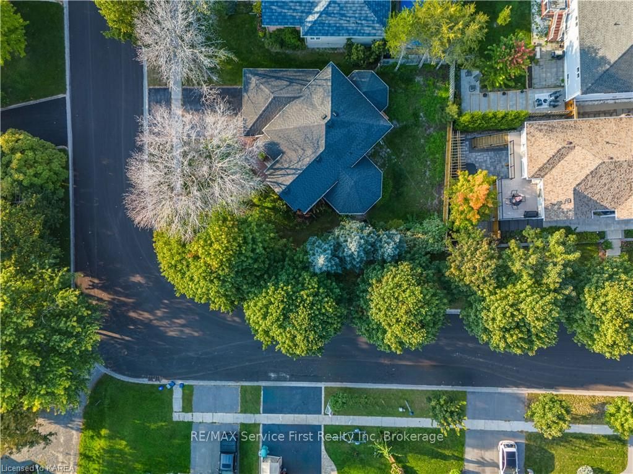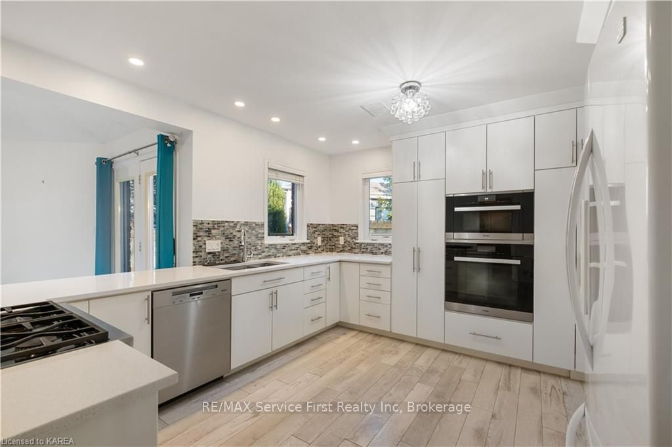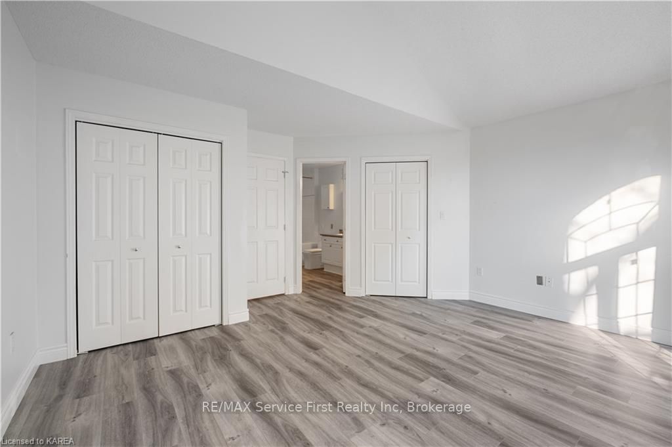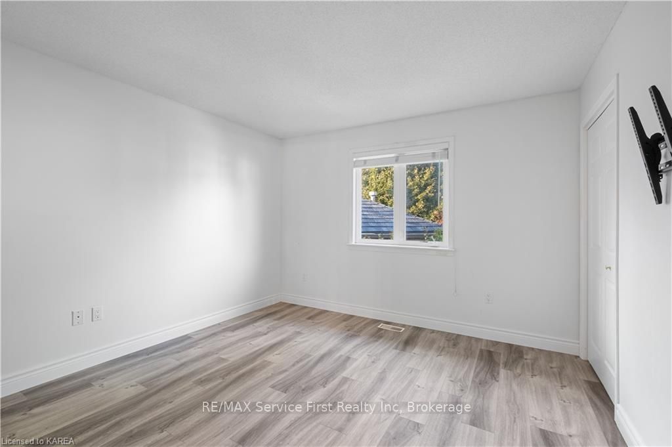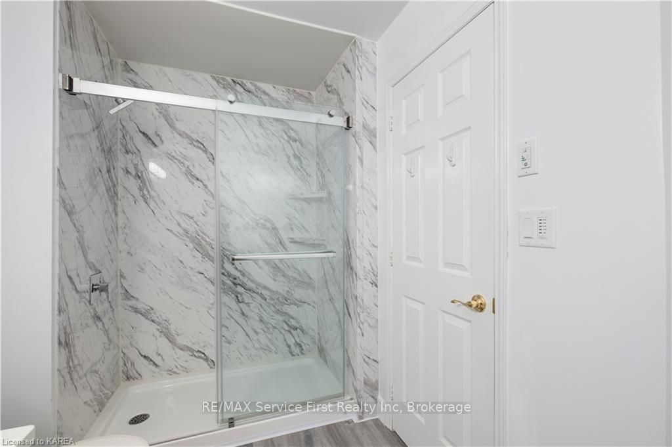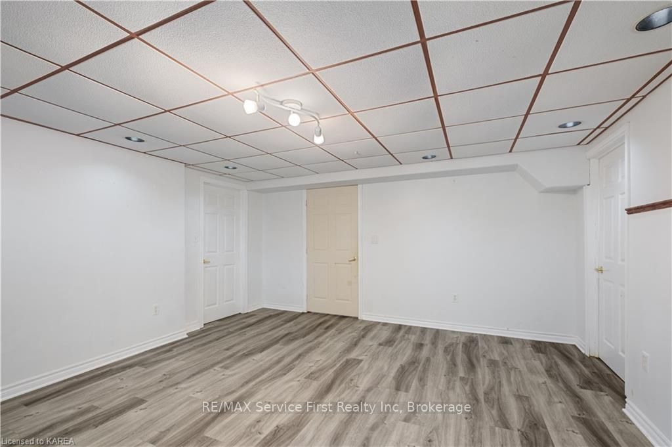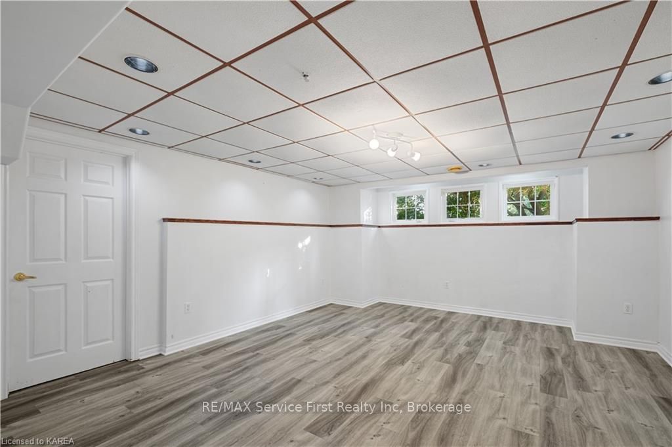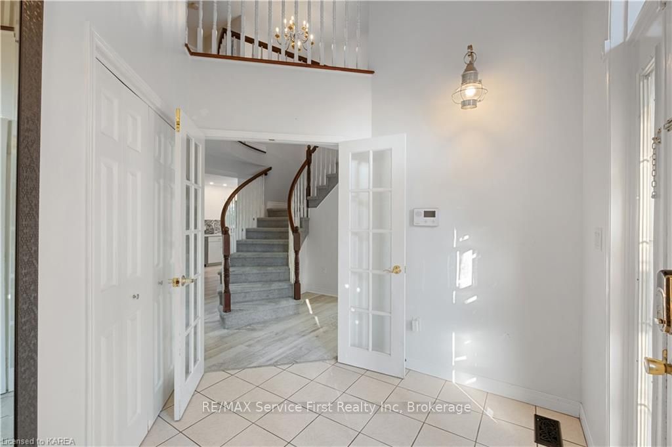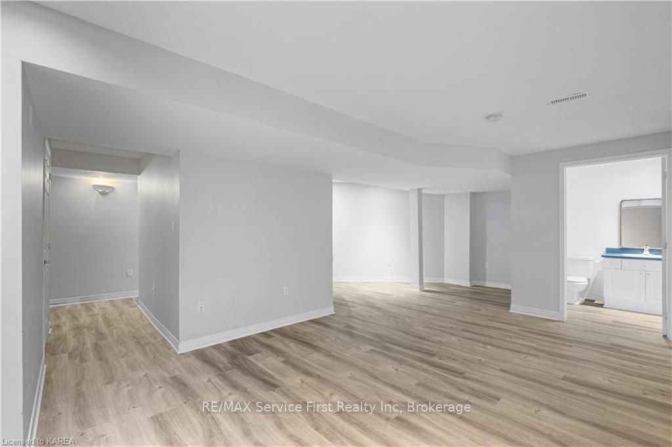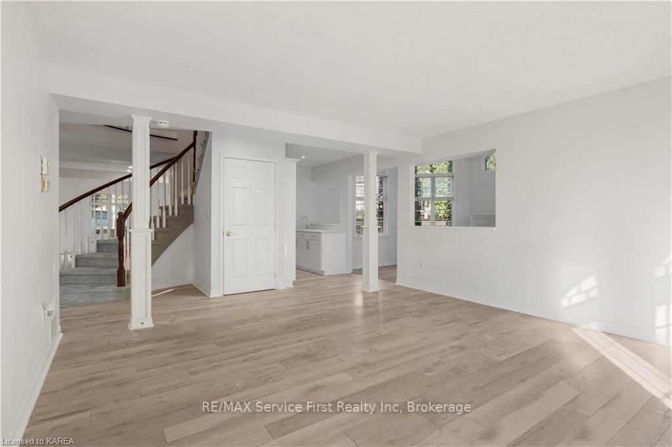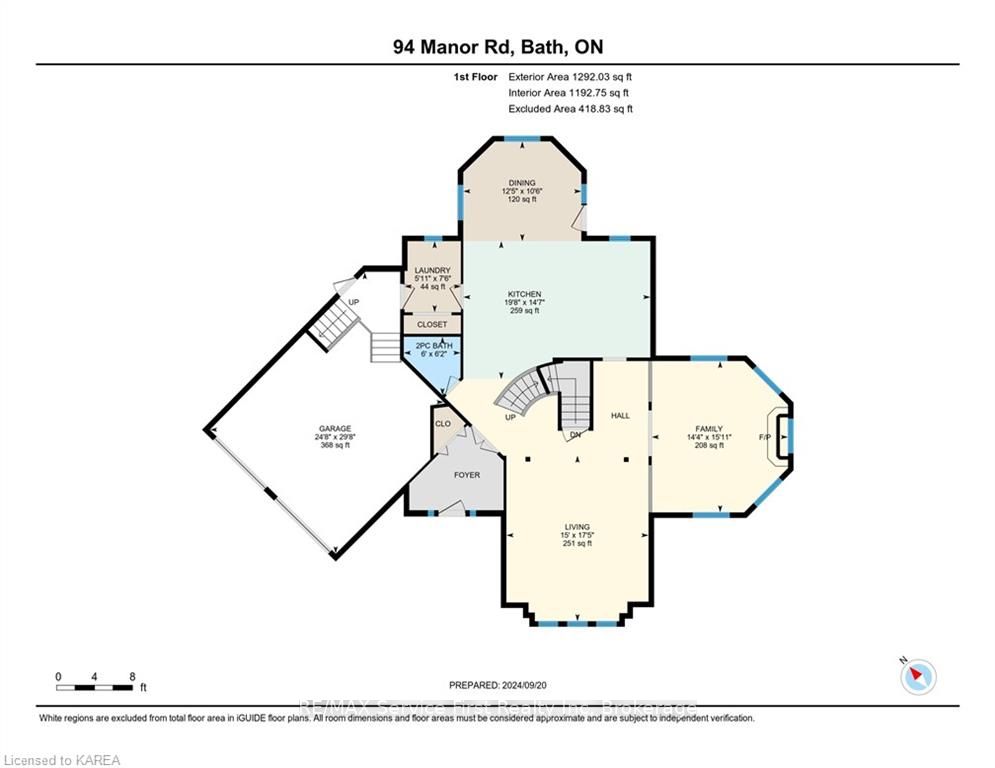$999,900
Available - For Sale
Listing ID: X9411602
94 MANOR ROAD , Loyalist, K0H 1G0, Ontario
| Located in a serene, tree-lined neighborhood, this impressive home is perched on a corner lot at the end of a quiet dead-end street. With views of Lake Ontario from the front porch, you'll be just steps away from waterfront paths. Inside, the home is equally stunning, featuring a grand entrance with high ceilings and timeless architectural details. The kitchen is a chefs dream, with sleek quartz countertops, top-tier steam ovens, and a gas stove. Updates throughout include newer vinyl flooring in the basement and bathrooms, newer carpet on both staircases and upper level, and a fully renovated guest bathroom (2020). A new furnace installed in 2023 ensures comfort year-round. With 3 bedrooms including a master with 4-piece ensuite, convenient main floor laundry, an expansive rec. room, and additional bedroom in the basement there is more than enough space for comfortable living. The spacious double car garage and large, and treed corner lot provide added privacy and curb appeal. With nothing left to do but move in, this home offers a rare combination of style, comfort, and a prime location by the water! |
| Price | $999,900 |
| Taxes: | $7215.14 |
| Address: | 94 MANOR ROAD , Loyalist, K0H 1G0, Ontario |
| Lot Size: | 75.39 x 98.41 (Feet) |
| Acreage: | < .50 |
| Directions/Cross Streets: | Loyalist Parkway to Heritage Drive to Manor Road |
| Rooms: | 12 |
| Rooms +: | 4 |
| Bedrooms: | 3 |
| Bedrooms +: | 1 |
| Kitchens: | 1 |
| Kitchens +: | 0 |
| Family Room: | Y |
| Basement: | Finished, Full |
| Approximatly Age: | 16-30 |
| Property Type: | Detached |
| Style: | 2-Storey |
| Exterior: | Brick, Vinyl Siding |
| Garage Type: | Attached |
| (Parking/)Drive: | Private |
| Drive Parking Spaces: | 4 |
| Pool: | None |
| Approximatly Age: | 16-30 |
| Approximatly Square Footage: | 2000-2500 |
| Property Features: | Fenced Yard |
| Fireplace/Stove: | Y |
| Heat Source: | Gas |
| Heat Type: | Forced Air |
| Central Air Conditioning: | Central Air |
| Elevator Lift: | N |
| Sewers: | Sewers |
| Water: | Municipal |
| Utilities-Cable: | A |
| Utilities-Hydro: | Y |
| Utilities-Gas: | Y |
| Utilities-Telephone: | A |
$
%
Years
This calculator is for demonstration purposes only. Always consult a professional
financial advisor before making personal financial decisions.
| Although the information displayed is believed to be accurate, no warranties or representations are made of any kind. |
| RE/MAX Service First Realty Inc, Brokerage |
|
|
.jpg?src=Custom)
Dir:
416-548-7854
Bus:
416-548-7854
Fax:
416-981-7184
| Virtual Tour | Book Showing | Email a Friend |
Jump To:
At a Glance:
| Type: | Freehold - Detached |
| Area: | Lennox & Addington |
| Municipality: | Loyalist |
| Neighbourhood: | Bath |
| Style: | 2-Storey |
| Lot Size: | 75.39 x 98.41(Feet) |
| Approximate Age: | 16-30 |
| Tax: | $7,215.14 |
| Beds: | 3+1 |
| Baths: | 4 |
| Fireplace: | Y |
| Pool: | None |
Locatin Map:
Payment Calculator:
- Color Examples
- Green
- Black and Gold
- Dark Navy Blue And Gold
- Cyan
- Black
- Purple
- Gray
- Blue and Black
- Orange and Black
- Red
- Magenta
- Gold
- Device Examples

