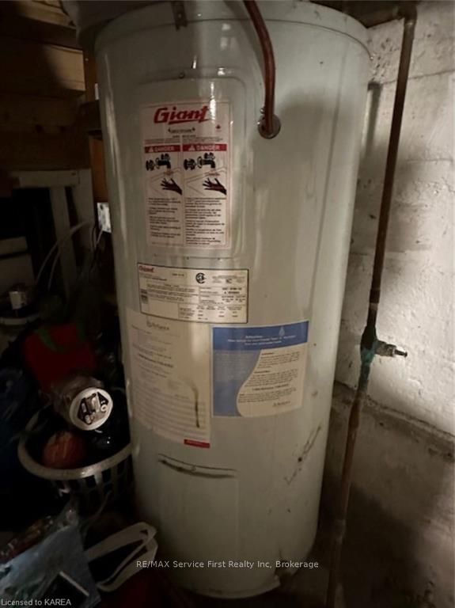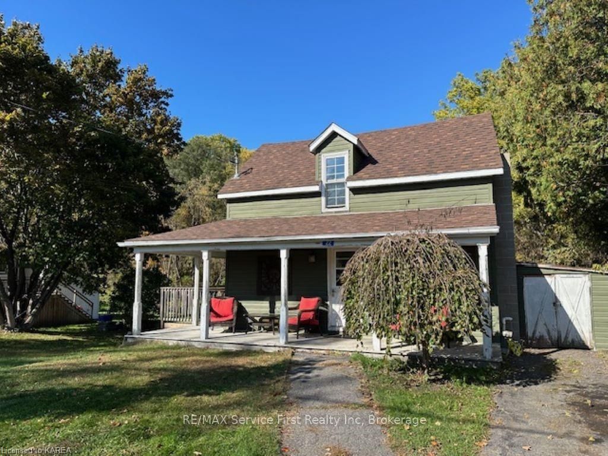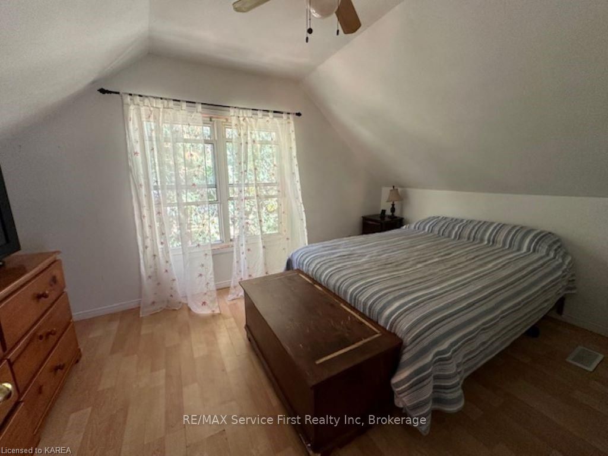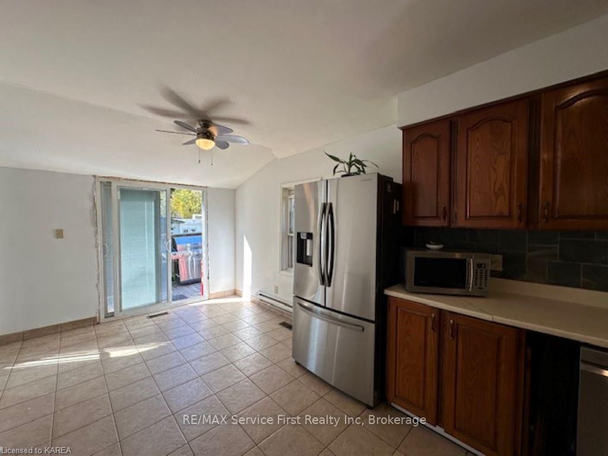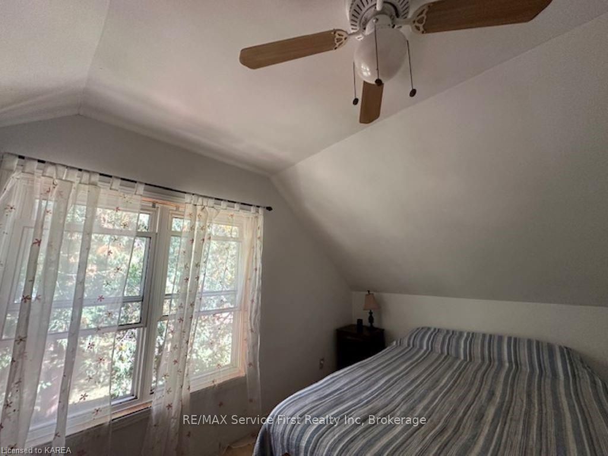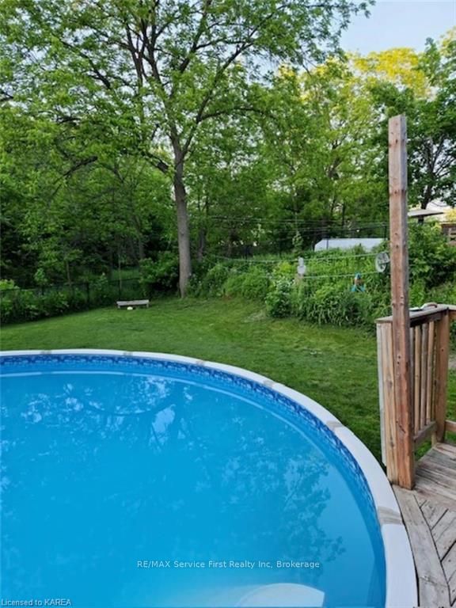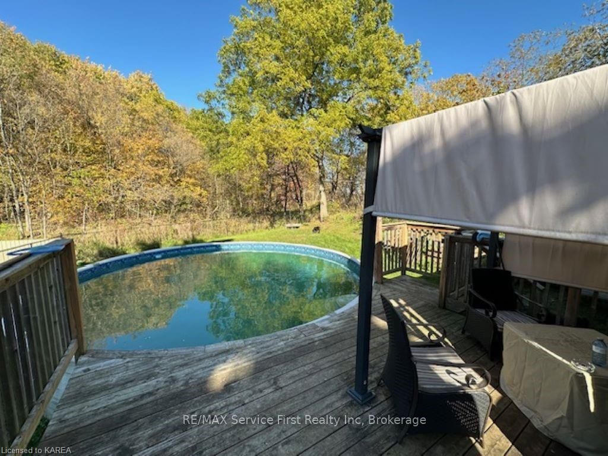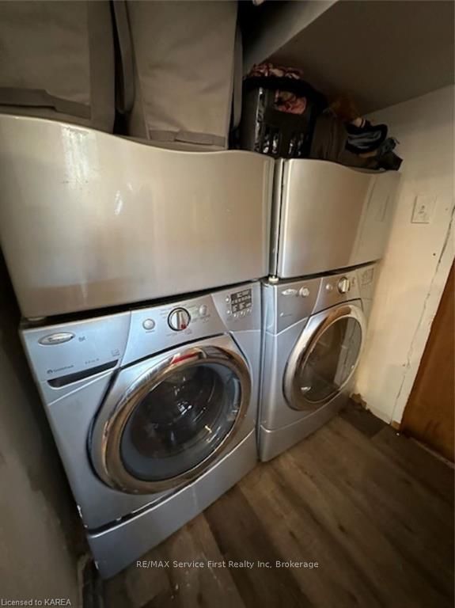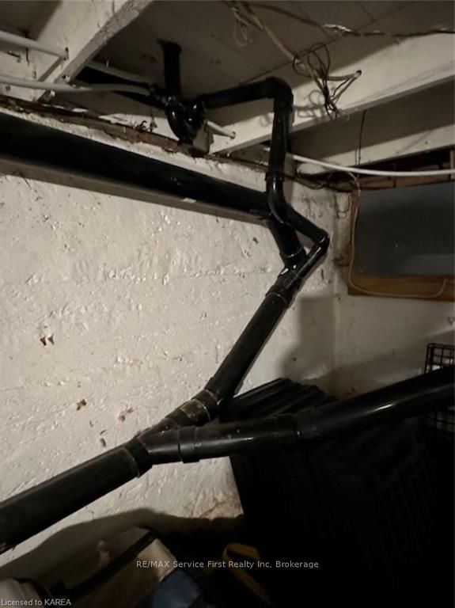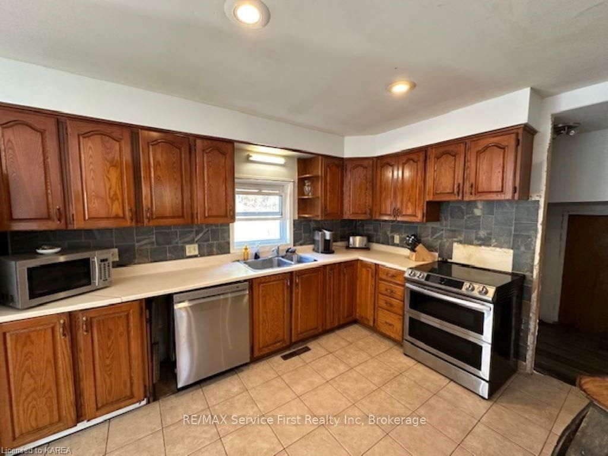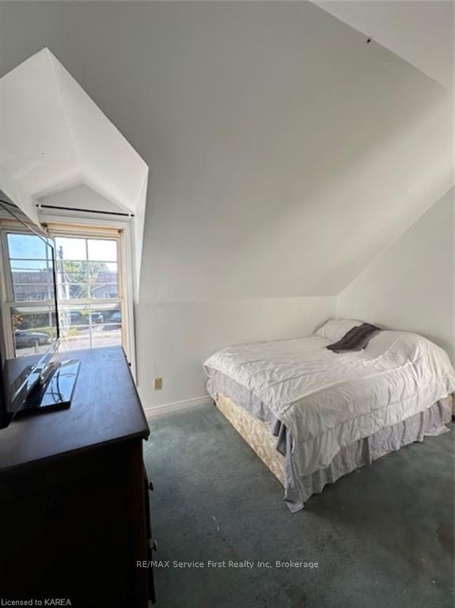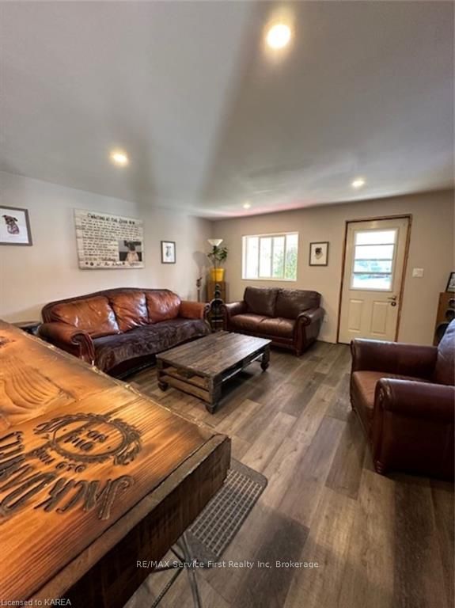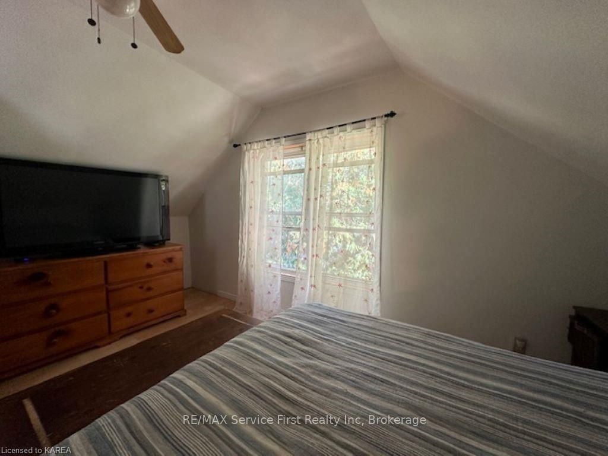$325,000
Available - For Sale
Listing ID: X9420078
22 KING ST E , K0E 1L0, Ontario
| Backing onto conservation, this sweet little Village of Lansdowne property features a beautiful backyard with an above ground pool. Open concept kitchen, living and dining room make for easy family gatherings and entertaining friends. Situated on a dead end street, the only traffic from your front porch would be your neighbours. Walk to the grocery store and bank a block away. There are many trails and camping areas, major highway access, and easy travelling to Gananoque and other major cities. Furnace is approximately 11 years old. Hydro is on breakers with some updates. Water softener is owned. Lansdowne has its own water, sewer and utilities, so no well and septic to worry about. Close knit community, with events taking place throughout the year. Quick sale and quick possession preferred. |
| Price | $325,000 |
| Taxes: | $0.00 |
| Assessment: | $0 |
| Assessment Year: | 2024 |
| Address: | 22 KING ST E , K0E 1L0, Ontario |
| Lot Size: | 60.01 x 132.25 (Feet) |
| Acreage: | < .50 |
| Directions/Cross Streets: | Highway 2 East of Gananoque or Exit 659 from 401, head north to Lansdowne to top of hill, turn right |
| Rooms: | 5 |
| Rooms +: | 0 |
| Bedrooms: | 2 |
| Bedrooms +: | 0 |
| Kitchens: | 1 |
| Kitchens +: | 0 |
| Family Room: | N |
| Basement: | Full, Unfinished |
| Property Type: | Detached |
| Style: | 1 1/2 Storey |
| Exterior: | Vinyl Siding |
| (Parking/)Drive: | Other |
| Drive Parking Spaces: | 4 |
| Pool: | Abv Grnd |
| Property Features: | Fenced Yard |
| Fireplace/Stove: | N |
| Heat Source: | Propane |
| Heat Type: | Forced Air |
| Central Air Conditioning: | None |
| Elevator Lift: | N |
| Sewers: | Sewers |
| Water: | Municipal |
| Utilities-Cable: | Y |
| Utilities-Hydro: | Y |
$
%
Years
This calculator is for demonstration purposes only. Always consult a professional
financial advisor before making personal financial decisions.
| Although the information displayed is believed to be accurate, no warranties or representations are made of any kind. |
| RE/MAX Service First Realty Inc, Brokerage |
|
|
.jpg?src=Custom)
Dir:
416-548-7854
Bus:
416-548-7854
Fax:
416-981-7184
| Book Showing | Email a Friend |
Jump To:
At a Glance:
| Type: | Freehold - Detached |
| Area: | Leeds & Grenville |
| Style: | 1 1/2 Storey |
| Lot Size: | 60.01 x 132.25(Feet) |
| Beds: | 2 |
| Baths: | 1 |
| Fireplace: | N |
| Pool: | Abv Grnd |
Locatin Map:
Payment Calculator:
- Color Examples
- Green
- Black and Gold
- Dark Navy Blue And Gold
- Cyan
- Black
- Purple
- Gray
- Blue and Black
- Orange and Black
- Red
- Magenta
- Gold
- Device Examples
















































