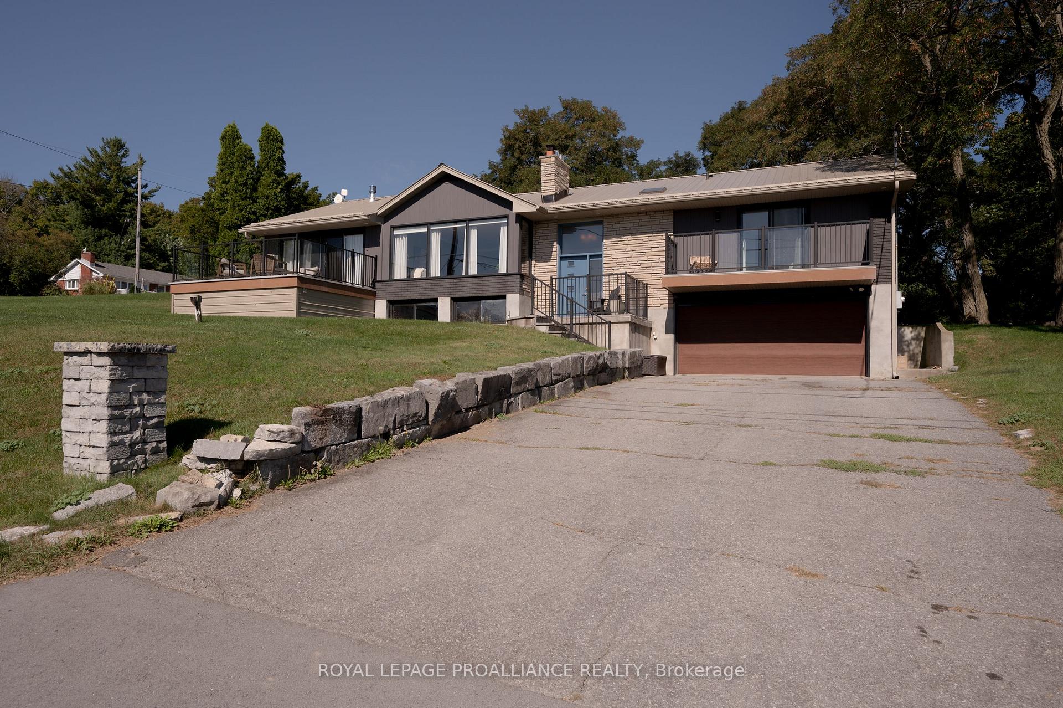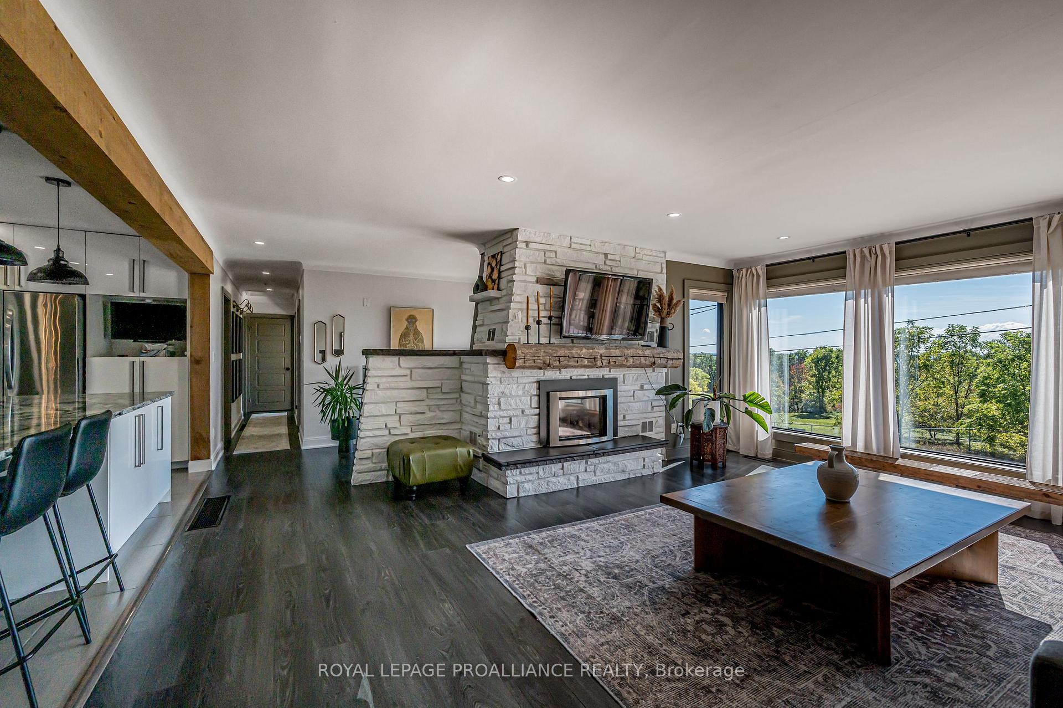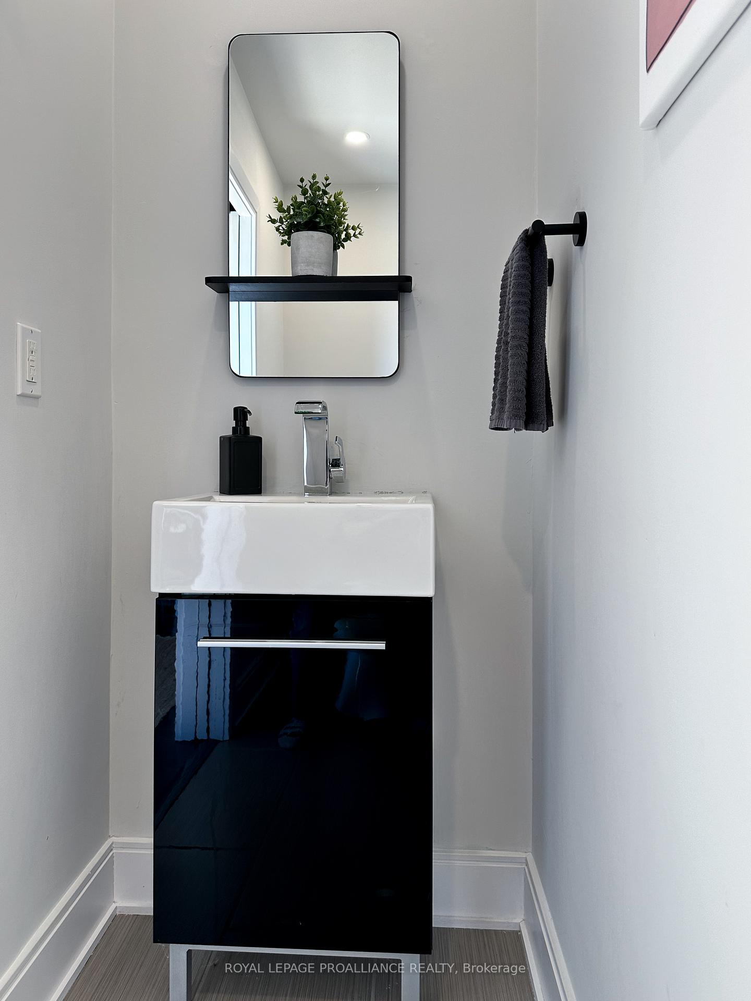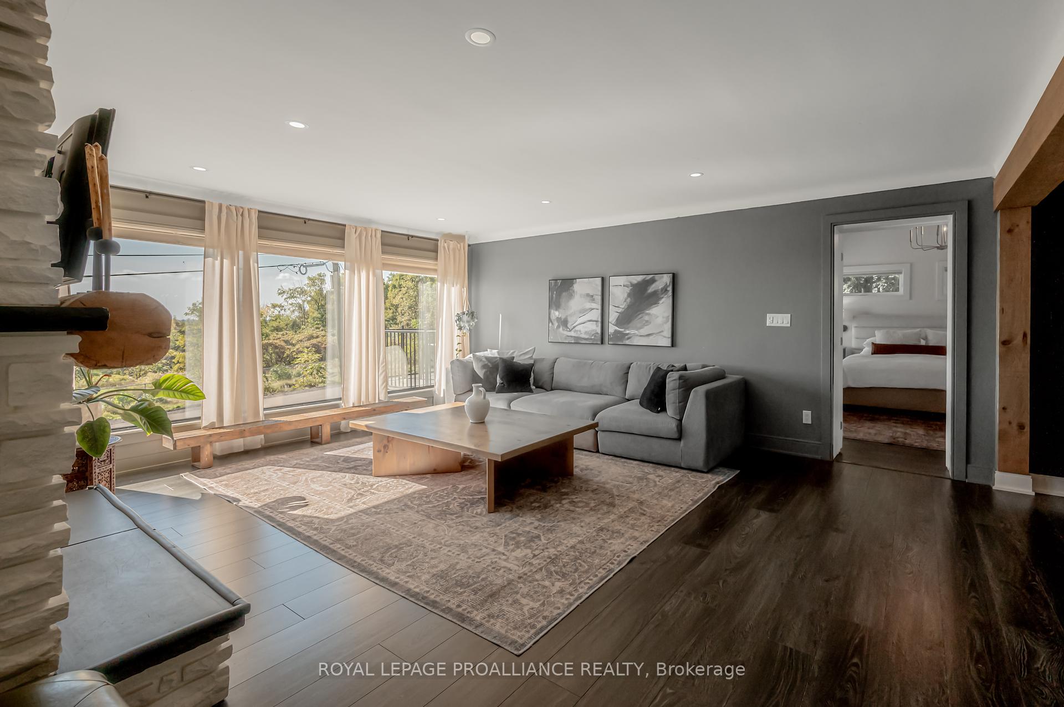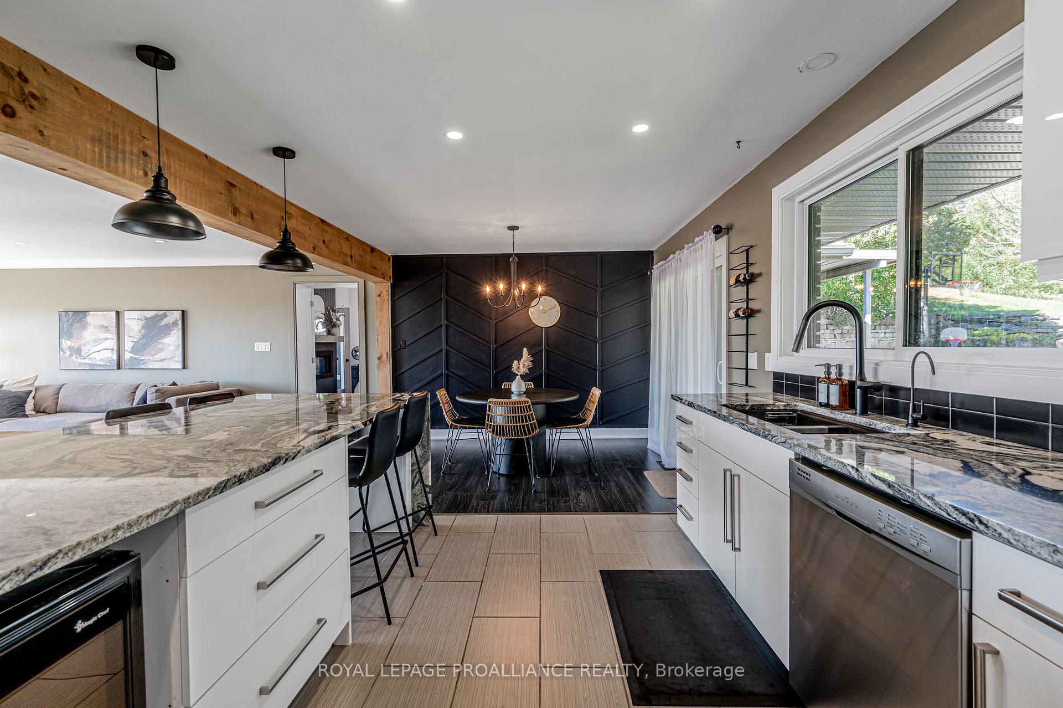$1,149,900
Available - For Sale
Listing ID: X9375140
792 Sterling Ave , Kingston, K7L 4V1, Ontario
| Welcome to your dream urban oasis at 792 Sterling Avenue a stunning raised bungalow with 4 bedrooms and 2+2 bathrooms, on a large 0.610 acre lot with a picturesque view of the St. Lawrence River. This beautiful home has been updated from top to bottom (2015), with gorgeous finishes throughout. Beyond the sleek entryway space, the home flows into a luminous, open-concept living, dining and gourmet kitchen area with gleaming modern cabinetry, tons of storage, stainless steel appliances, and a large center island with a granite waterfall countertop. Be entranced with the primary bedroom and its two-sided fireplace, French doors that lead into the attached office, a walk-in closet, and a spa-inspired 5-piece ensuite with a freestanding deep soaker tub and glass shower. At the opposite end of the house are the three remaining spacious bedrooms, one featuring a 2-piece ensuite, all having easy access to the main 4-piece bathroom. The finished lower level includes a large recreation room with high, bright windows, a fireplace and a projector screen with surround sound for family movie nights. On this level you will also find a 2-piece bathroom, a large laundry room and access to the 2-car garage. Conveniently located on the east-end of Kingston in a quiet neighbourhood, away from the hustle and bustle of town. A skip to CFB Kingston, RMC and a short drive to Queens University, and the shops, restaurants and entertainment of historic Downtown Kingston. |
| Price | $1,149,900 |
| Taxes: | $5051.69 |
| Address: | 792 Sterling Ave , Kingston, K7L 4V1, Ontario |
| Lot Size: | 330.38 x 72.50 (Feet) |
| Directions/Cross Streets: | Off Hwy 2 East & Elva Avenue |
| Rooms: | 11 |
| Rooms +: | 3 |
| Bedrooms: | 4 |
| Bedrooms +: | |
| Kitchens: | 1 |
| Family Room: | N |
| Basement: | Finished, Full |
| Approximatly Age: | 51-99 |
| Property Type: | Detached |
| Style: | Bungalow-Raised |
| Exterior: | Brick, Other |
| Garage Type: | Attached |
| (Parking/)Drive: | Pvt Double |
| Drive Parking Spaces: | 2 |
| Pool: | None |
| Approximatly Age: | 51-99 |
| Approximatly Square Footage: | 2500-3000 |
| Property Features: | Park, River/Stream, School Bus Route, Wooded/Treed |
| Fireplace/Stove: | Y |
| Heat Source: | Propane |
| Heat Type: | Forced Air |
| Central Air Conditioning: | Central Air |
| Laundry Level: | Lower |
| Sewers: | Septic |
| Water: | Well |
| Water Supply Types: | Drilled Well |
| Utilities-Cable: | A |
| Utilities-Hydro: | Y |
| Utilities-Gas: | N |
| Utilities-Telephone: | A |
$
%
Years
This calculator is for demonstration purposes only. Always consult a professional
financial advisor before making personal financial decisions.
| Although the information displayed is believed to be accurate, no warranties or representations are made of any kind. |
| ROYAL LEPAGE PROALLIANCE REALTY |
|
|
.jpg?src=Custom)
Dir:
416-548-7854
Bus:
416-548-7854
Fax:
416-981-7184
| Virtual Tour | Book Showing | Email a Friend |
Jump To:
At a Glance:
| Type: | Freehold - Detached |
| Area: | Frontenac |
| Municipality: | Kingston |
| Style: | Bungalow-Raised |
| Lot Size: | 330.38 x 72.50(Feet) |
| Approximate Age: | 51-99 |
| Tax: | $5,051.69 |
| Beds: | 4 |
| Baths: | 4 |
| Fireplace: | Y |
| Pool: | None |
Locatin Map:
Payment Calculator:
- Color Examples
- Green
- Black and Gold
- Dark Navy Blue And Gold
- Cyan
- Black
- Purple
- Gray
- Blue and Black
- Orange and Black
- Red
- Magenta
- Gold
- Device Examples

