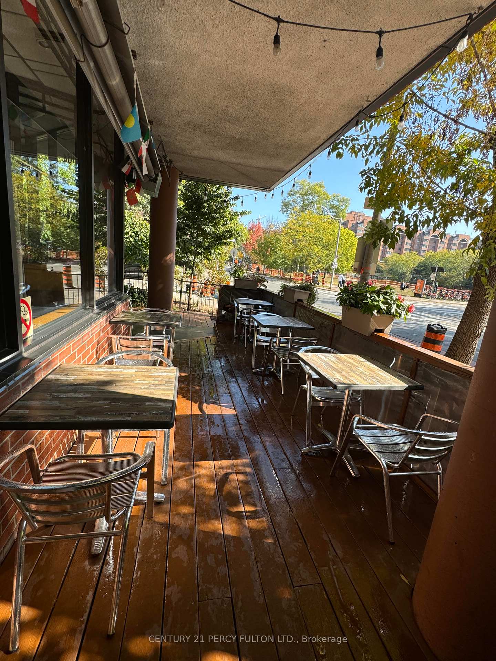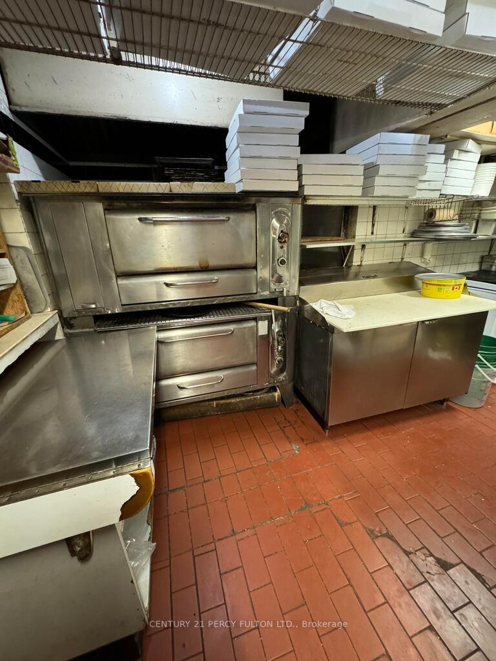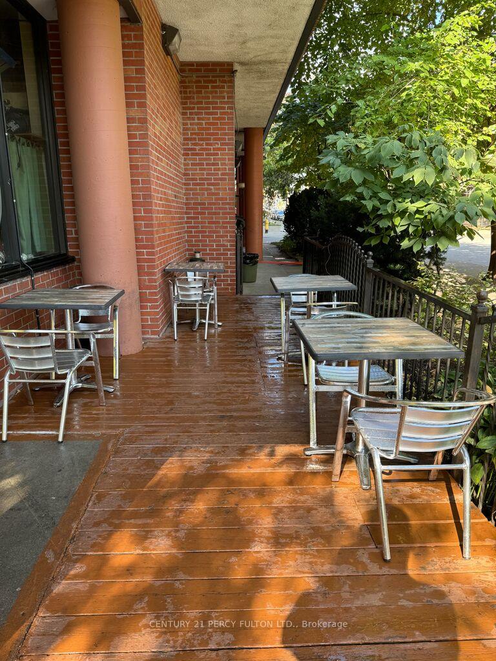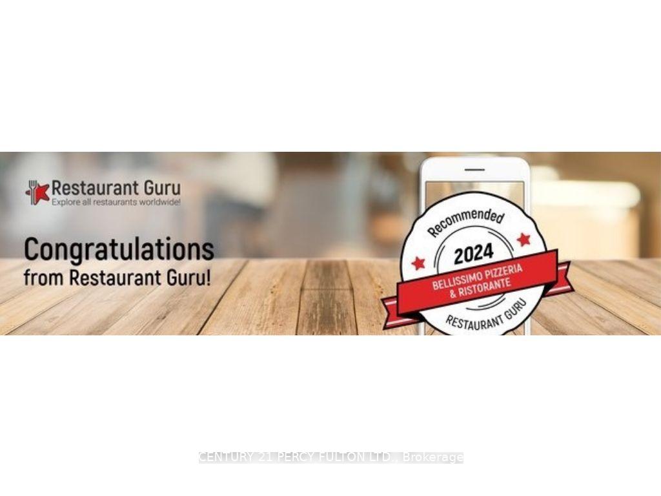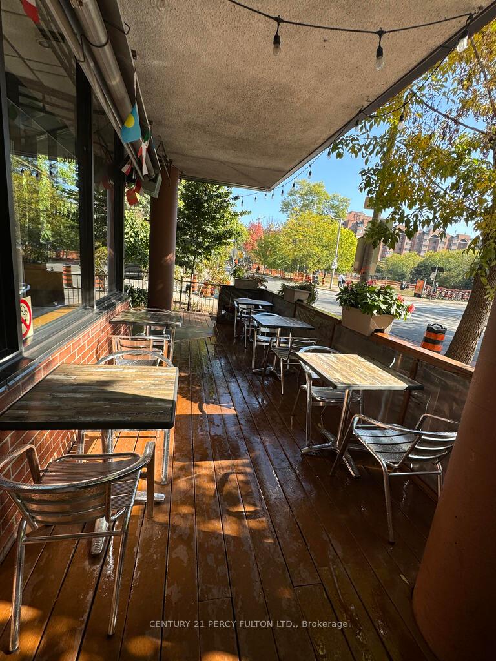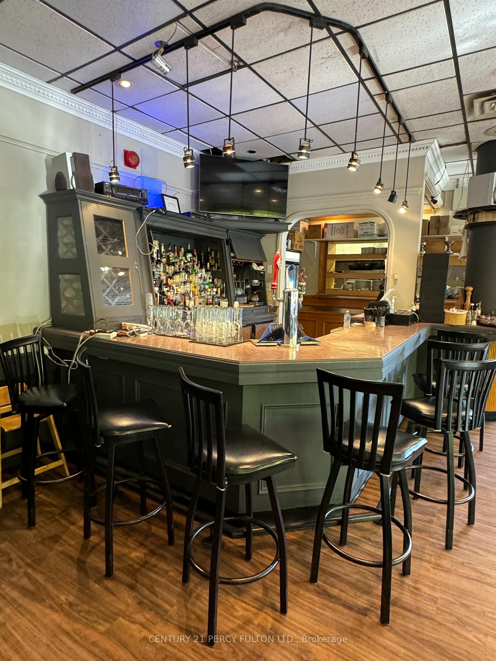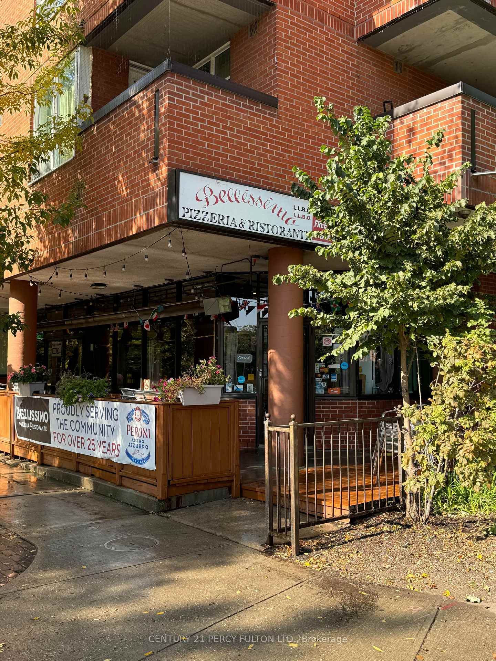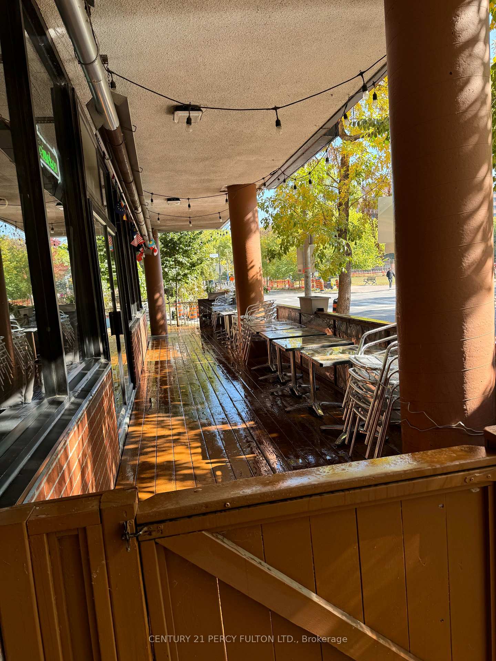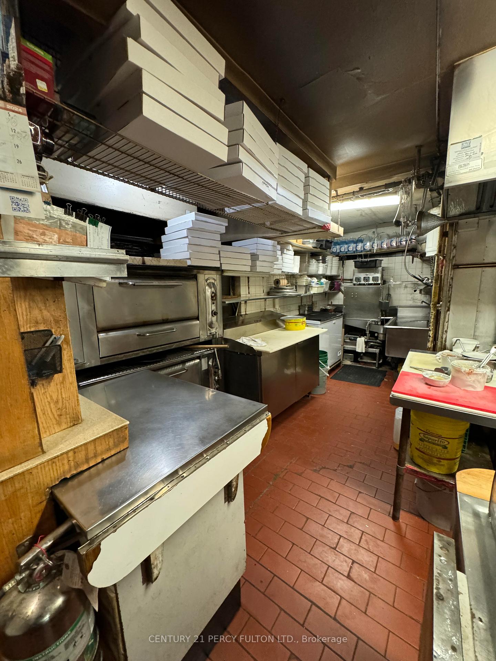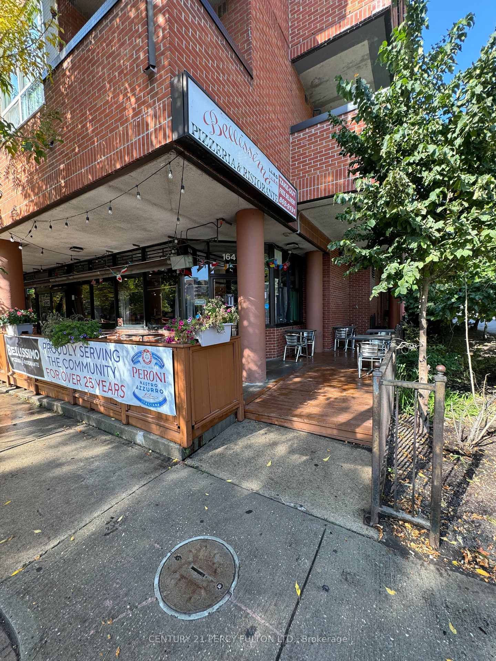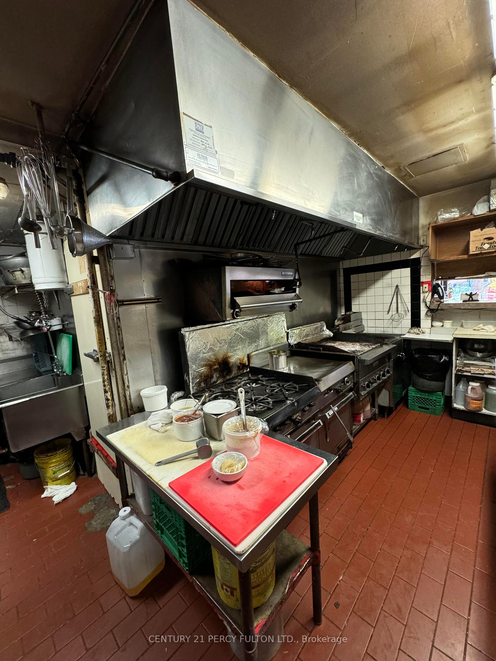$449,000
Available - For Sale
Listing ID: C9505969
164 The Esplanade Ave , Toronto, M5A 4H2, Ontario
| Don't miss out on a wonderful opportunity to purchase this successful turn key money making licensed pizzeria restaurant in business for over 28 years. at the same address. Short walk to St. Lawrence Market & The St. Lawrence Community Recreation Centre & across the street from the doggy park & is within minutes of The Gardner & the waterfront. With a licensed dining room/bar for Approx. 38 patron's and a licensed patio for Approx. 30 patron's. Fantastic high traffic high density location with well over 1500 new luxury condo units built or currently still under construction to be soon completed in a master planned community within immediate proximity of this restaurant. Terrific lease in place with the city (Co-Operative Lease) 5 years with no issues renewing regularly with very little increases. Sellers have spent approx. 80k on chattels and renovations in past 1 1/2 years. ****This Restaurant Was The Recipient Of The 2024 Restaurant Guru Award**** |
| Price | $449,000 |
| Taxes: | $0.00 |
| Tax Type: | N/A |
| Occupancy by: | Owner |
| Address: | 164 The Esplanade Ave , Toronto, M5A 4H2, Ontario |
| Postal Code: | M5A 4H2 |
| Province/State: | Ontario |
| Directions/Cross Streets: | The Esplanade & Frederick St. |
| Category: | Without Property |
| Use: | Restaurant |
| Building Percentage: | N |
| Total Area: | 1200.00 |
| Total Area Code: | Sq Ft |
| Retail Area: | 1300 |
| Retail Area Code: | Sq Ft |
| Business/Building Name: | Bellissimo Pizzeria & Ristorante Ltd. |
| Financial Statement: | Y |
| Chattels: | Y |
| Franchise: | N |
| Days Open: | 7 |
| Hours Open: | Varies |
| Employees #: | 14 |
| Seats: | 68 |
| LLBO: | Y |
| Sprinklers: | Y |
| Washrooms: | 2 |
| Rail: | N |
| Heat Type: | Gas Forced Air Open |
| Central Air Conditioning: | Y |
| Elevator Lift: | None |
| Water: | Municipal |
$
%
Years
This calculator is for demonstration purposes only. Always consult a professional
financial advisor before making personal financial decisions.
| Although the information displayed is believed to be accurate, no warranties or representations are made of any kind. |
| CENTURY 21 PERCY FULTON LTD. |
|
|
.jpg?src=Custom)
Dir:
416-548-7854
Bus:
416-548-7854
Fax:
416-981-7184
| Book Showing | Email a Friend |
Jump To:
At a Glance:
| Type: | Com - Sale Of Business |
| Area: | Toronto |
| Municipality: | Toronto |
| Neighbourhood: | Waterfront Communities C8 |
| Baths: | 2 |
Locatin Map:
Payment Calculator:
- Color Examples
- Green
- Black and Gold
- Dark Navy Blue And Gold
- Cyan
- Black
- Purple
- Gray
- Blue and Black
- Orange and Black
- Red
- Magenta
- Gold
- Device Examples

