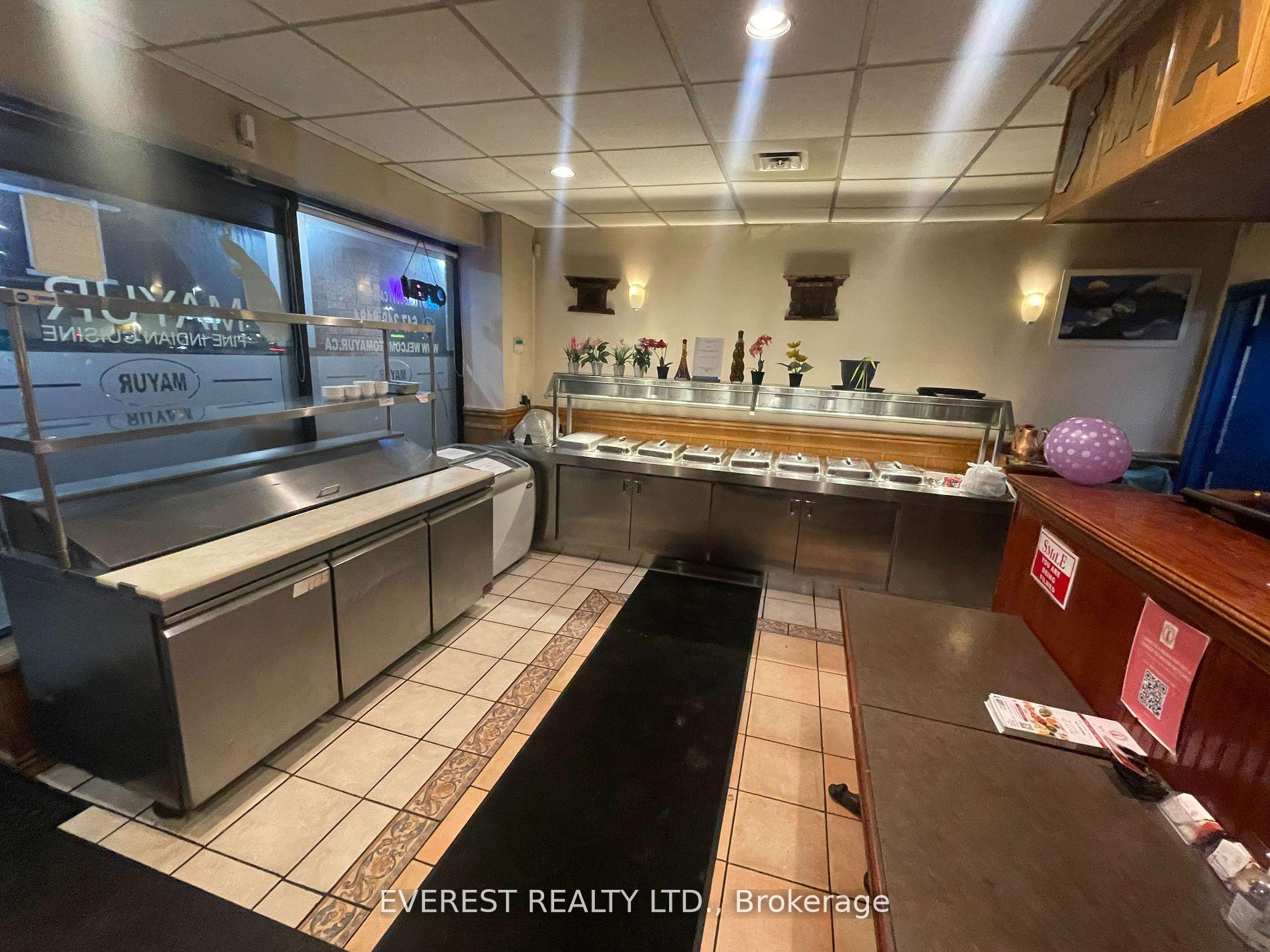$299,000
Available - For Sale
Listing ID: E9344372
80 Ellesmere Rd , Unit # 5&6, Toronto, M1R 4C2, Ontario

| Be your own Boss with this profitable restaurant. Amazing Opportunity to own the well-established Restaurant stays in the DESTINATION LOCATION; One of the the most demanded areas in the Scarborough! Located in the hustle & bustle of Scarborough business district is this lucrative and highly acclaimed restaurant. Run by the same owner over 9 years. Just grab the opportunity to take over. The intersection of Ellesmere and Pharmacy where great traffic flows- close to 401 don-valley, Malls and much more. Licensed for 54 Seats. Turn-key operation. Garnering an array of rave reviews online, this establishment has established itself as a revered destination. This is an Asset sale. No financials provided. Premise is approx 2000qft and seating for about 54. Custom designated kitchen with 16 foot Hood, walk in cooler, sufficient place for stores, bar, the everyday Regular Customer for Indian buffet from years, list goes on....! Do Not Miss This Opportunity! |
| Price | $299,000 |
| Taxes: | $0.00 |
| Tax Type: | T.M.I. |
| Occupancy by: | Tenant |
| Address: | 80 Ellesmere Rd , Unit # 5&6, Toronto, M1R 4C2, Ontario |
| Apt/Unit: | # 5&6 |
| Postal Code: | M1R 4C2 |
| Province/State: | Ontario |
| Lot Size: | 18.00 x 60.00 (Feet) |
| Directions/Cross Streets: | Ellesmare and Pharmacy |
| Category: | Without Property |
| Use: | Restaurant |
| Building Percentage: | Y |
| Total Area: | 1900.00 |
| Total Area Code: | Sq Ft |
| Retail Area: | 0 |
| Retail Area Code: | Sq Ft |
| Financial Statement: | N |
| Chattels: | Y |
| Franchise: | N |
| Hours Open: | 11-11PM |
| Employees #: | 6 |
| Seats: | 54 |
| LLBO: | Y |
| Washrooms: | 3 |
| Heat Type: | Gas Forced Air Open |
| Central Air Conditioning: | Y |
| Water: | Municipal |
$
%
Years
This calculator is for demonstration purposes only. Always consult a professional
financial advisor before making personal financial decisions.
| Although the information displayed is believed to be accurate, no warranties or representations are made of any kind. |
| EVEREST REALTY LTD. |
|
|
.jpg?src=Custom)
Dir:
416-548-7854
Bus:
416-548-7854
Fax:
416-981-7184
| Book Showing | Email a Friend |
Jump To:
At a Glance:
| Type: | Com - Sale Of Business |
| Area: | Toronto |
| Municipality: | Toronto |
| Neighbourhood: | Wexford-Maryvale |
| Lot Size: | 18.00 x 60.00(Feet) |
| Baths: | 3 |
Locatin Map:
Payment Calculator:
- Color Examples
- Green
- Black and Gold
- Dark Navy Blue And Gold
- Cyan
- Black
- Purple
- Gray
- Blue and Black
- Orange and Black
- Red
- Magenta
- Gold
- Device Examples



