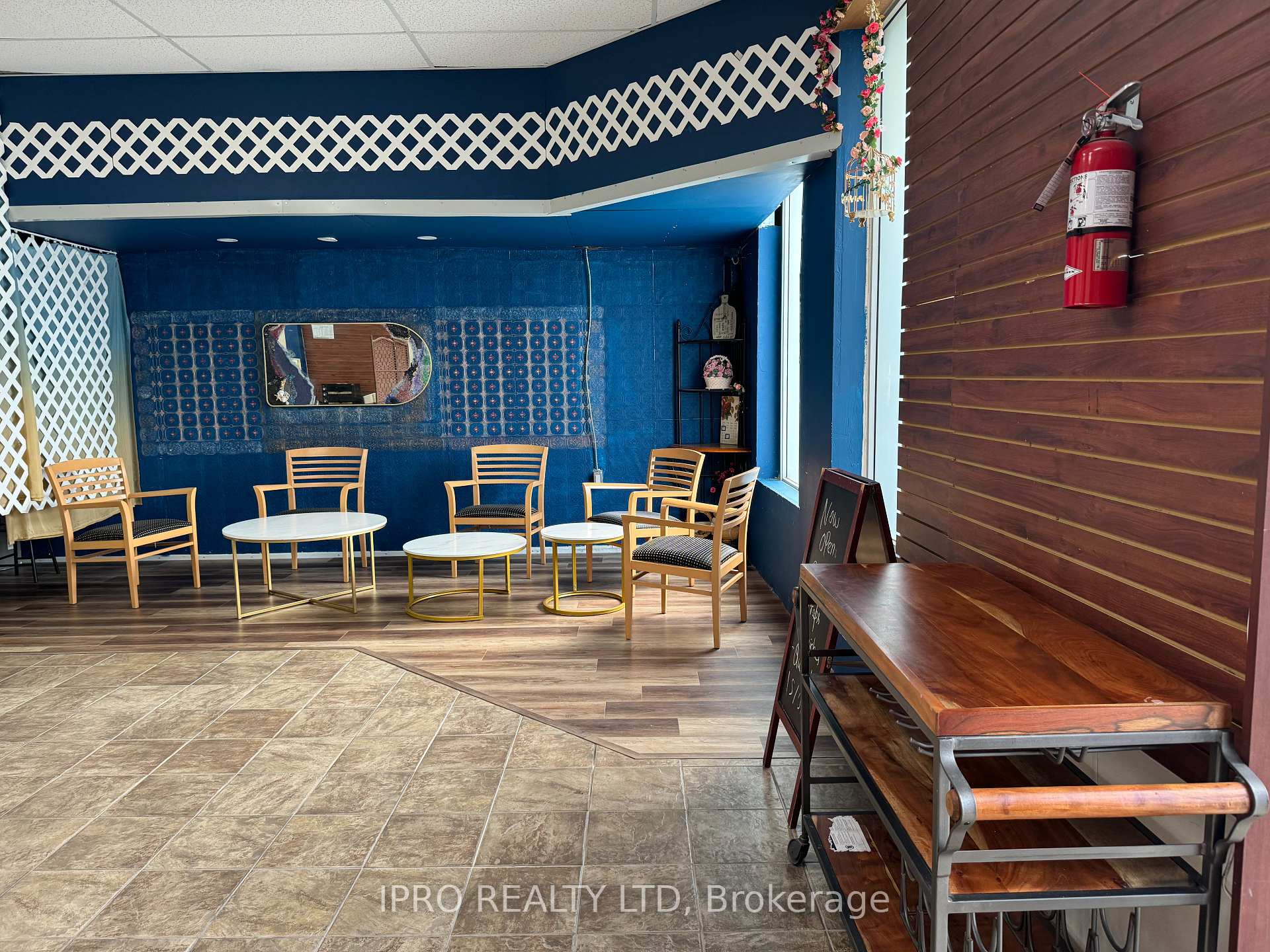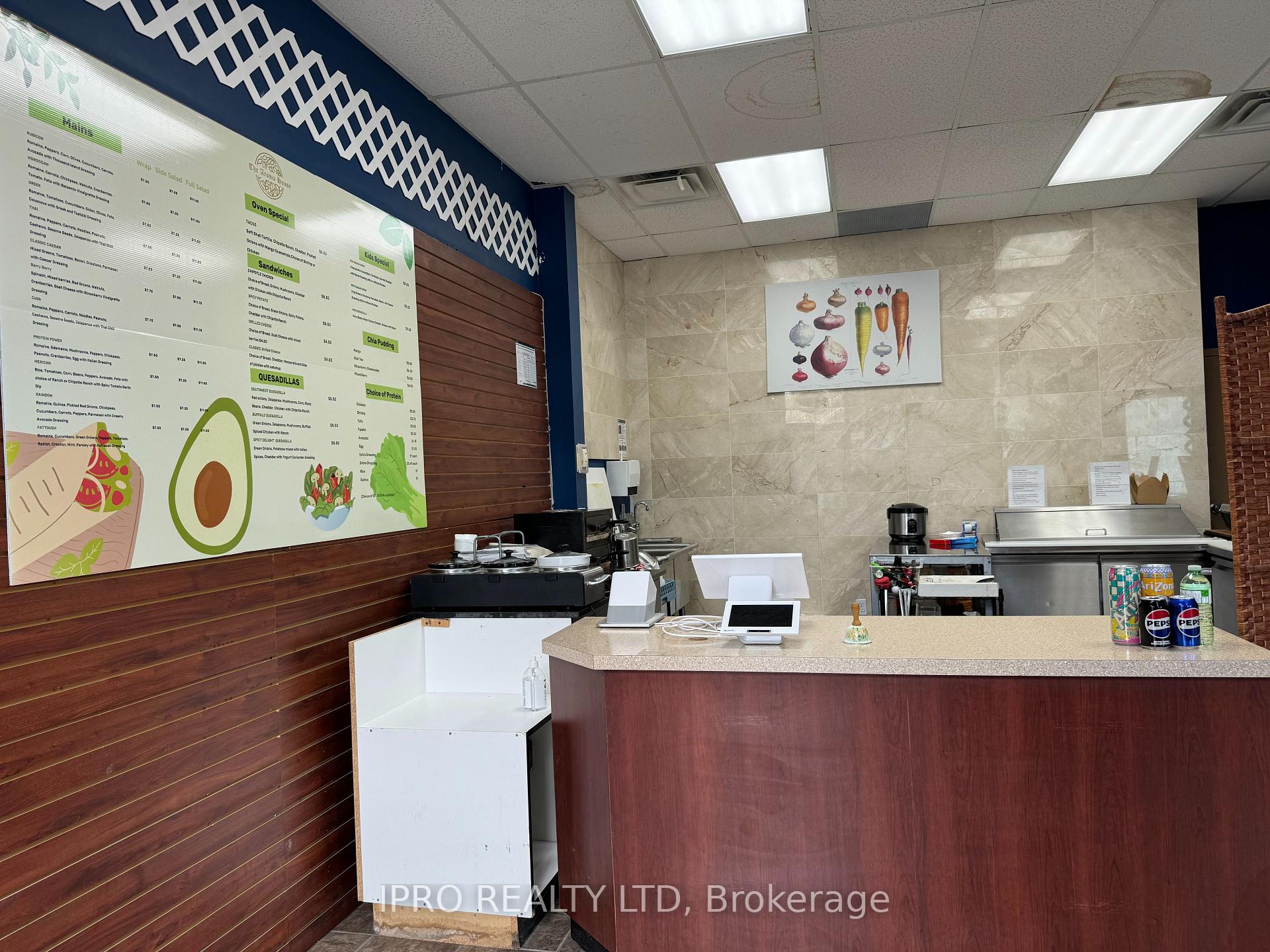$23,000
Available - For Sale
Listing ID: W9381183
2165 Grosvenor St , Unit 3B, Oakville, L6H 7K9, Ontario
| Exceptional Fast Food Restaurant Opportunity Prime Location, Here's your chance to own a thriving Cold fast food take out restaurant in a prime, high-traffic location. Perfect for anyone looking to enter the food service industry or expand an existing portfolio. The business is located in a well-established residential neighborhood, surrounded by schools and key amenities. Prime Location: High visibility and easy access to major highways including QEW, 403, and 407.Ample Parking: Plaza parking provides convenience for customers and staff. Reasonable Rent: Competitive rent with TMI included (utilities & HST extra).Established Area: Non Branded Restaurant Located in a busy residential area with plenty of foot Fall traffic and loyal clientele. Thriving Potential: Excellent opportunity for growth with room to expand or update the current offerings. |
| Extras: If any buyer client/s or their family member represented, introduced, verbally or arranged showing to the MLS listed property by listing agent/brokerage, the CO-OP Agent/Brokerage Commission will be reduced to the total $1000.xx |
| Price | $23,000 |
| Minimum Rental Term: | 23 |
| Maximum Rental Term: | 60 |
| Taxes: | $0.00 |
| Tax Type: | N/A |
| Occupancy by: | Tenant |
| Address: | 2165 Grosvenor St , Unit 3B, Oakville, L6H 7K9, Ontario |
| Apt/Unit: | 3B |
| Postal Code: | L6H 7K9 |
| Province/State: | Ontario |
| Lot Size: | 258.08 x 139.70 (Feet) |
| Directions/Cross Streets: | Upper Middle Rd. E |
| Category: | Without Property |
| Use: | Restaurant |
| Building Percentage: | N |
| Total Area: | 610.00 |
| Total Area Code: | Sq Ft |
| Retail Area: | 610 |
| Retail Area Code: | Sq Ft |
| Area Influences: | Major Highway Public Transit |
| Financial Statement: | N |
| Chattels: | N |
| Franchise: | N |
| Hours Open: | 8AM-10P |
| Employees #: | 1 |
| Seats: | 5 |
| LLBO: | N |
| Sprinklers: | Y |
| Heat Type: | Gas Forced Air Closd |
| Central Air Conditioning: | Y |
| Water: | Municipal |
$
%
Years
This calculator is for demonstration purposes only. Always consult a professional
financial advisor before making personal financial decisions.
| Although the information displayed is believed to be accurate, no warranties or representations are made of any kind. |
| IPRO REALTY LTD |
|
|
.jpg?src=Custom)
Dir:
416-548-7854
Bus:
416-548-7854
Fax:
416-981-7184
| Book Showing | Email a Friend |
Jump To:
At a Glance:
| Type: | Com - Sale Of Business |
| Area: | Halton |
| Municipality: | Oakville |
| Neighbourhood: | Iroquois Ridge North |
| Lot Size: | 258.08 x 139.70(Feet) |
Locatin Map:
Payment Calculator:
- Color Examples
- Green
- Black and Gold
- Dark Navy Blue And Gold
- Cyan
- Black
- Purple
- Gray
- Blue and Black
- Orange and Black
- Red
- Magenta
- Gold
- Device Examples





