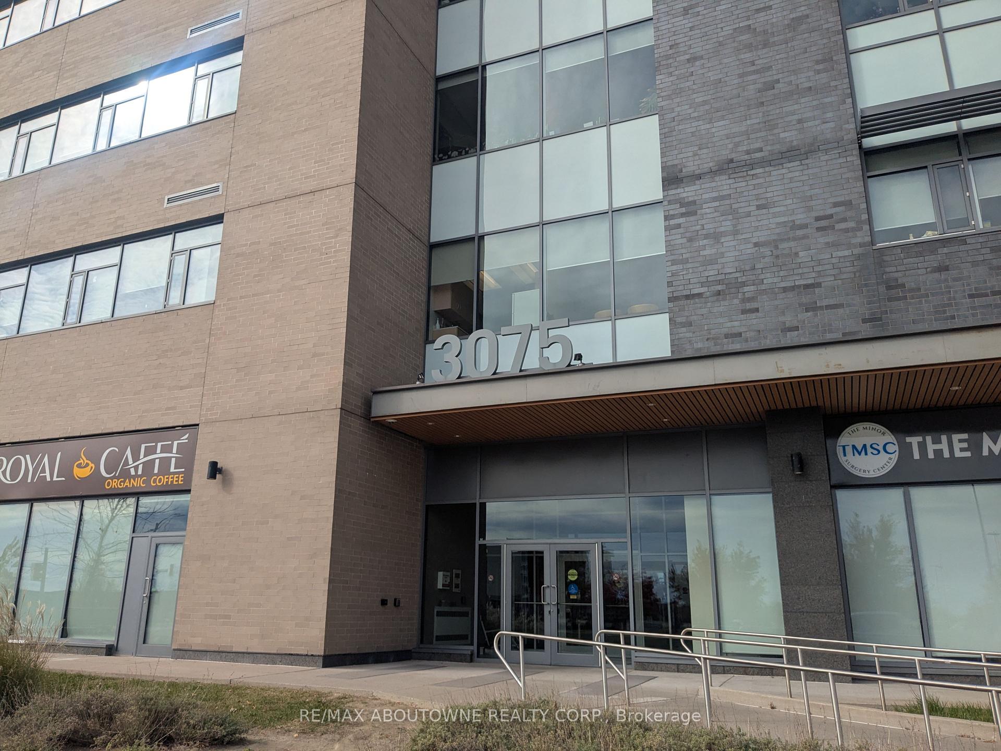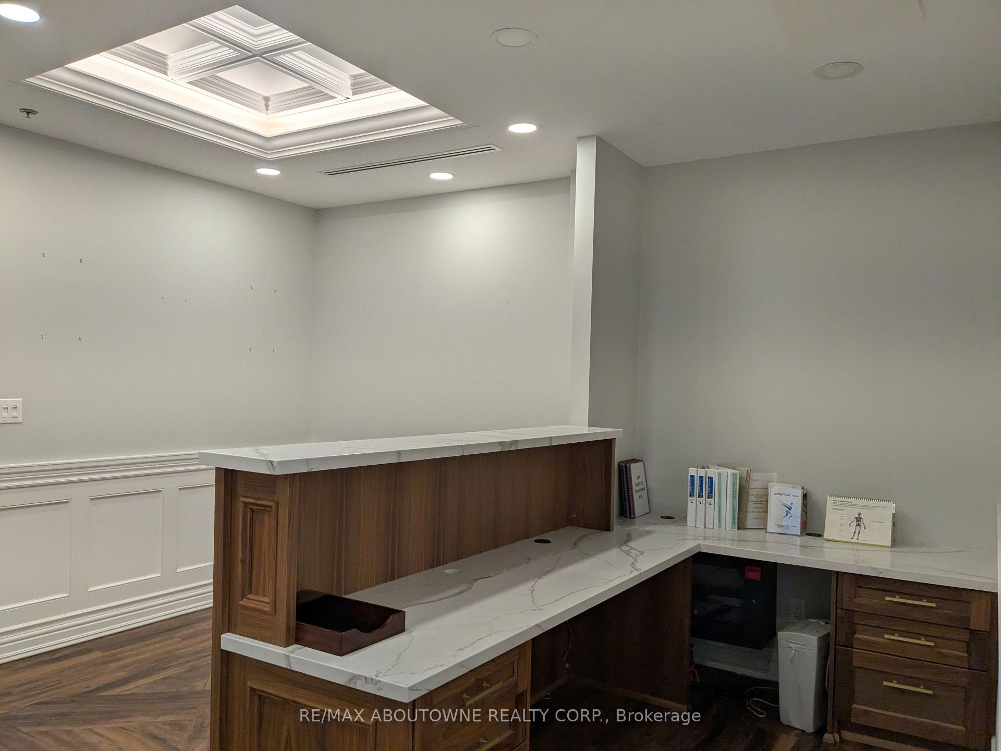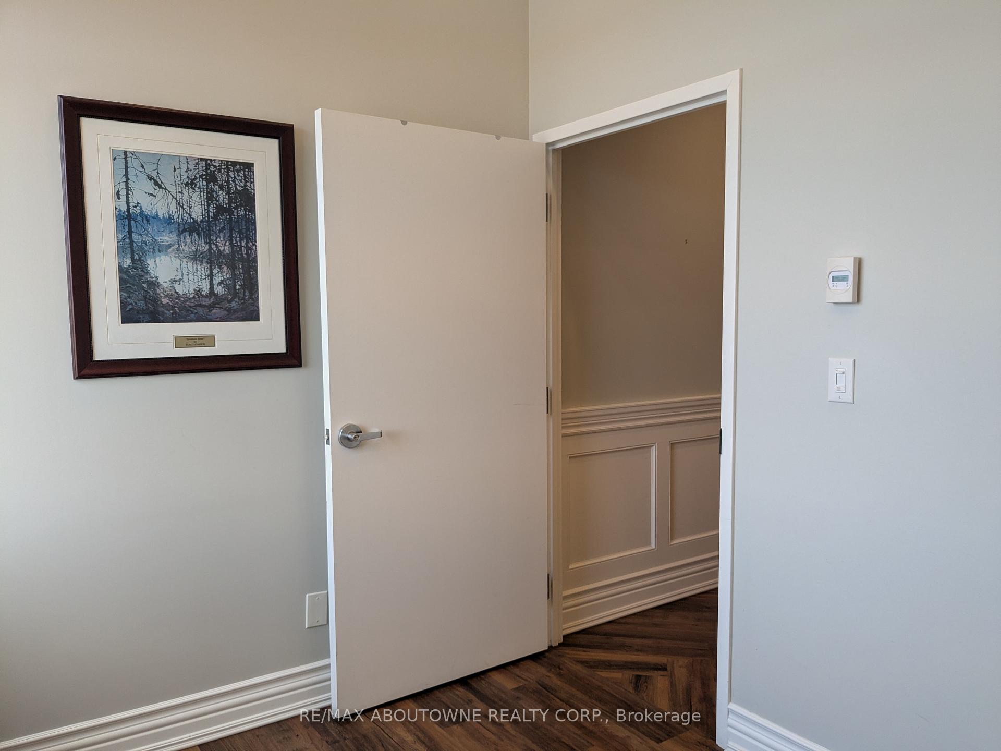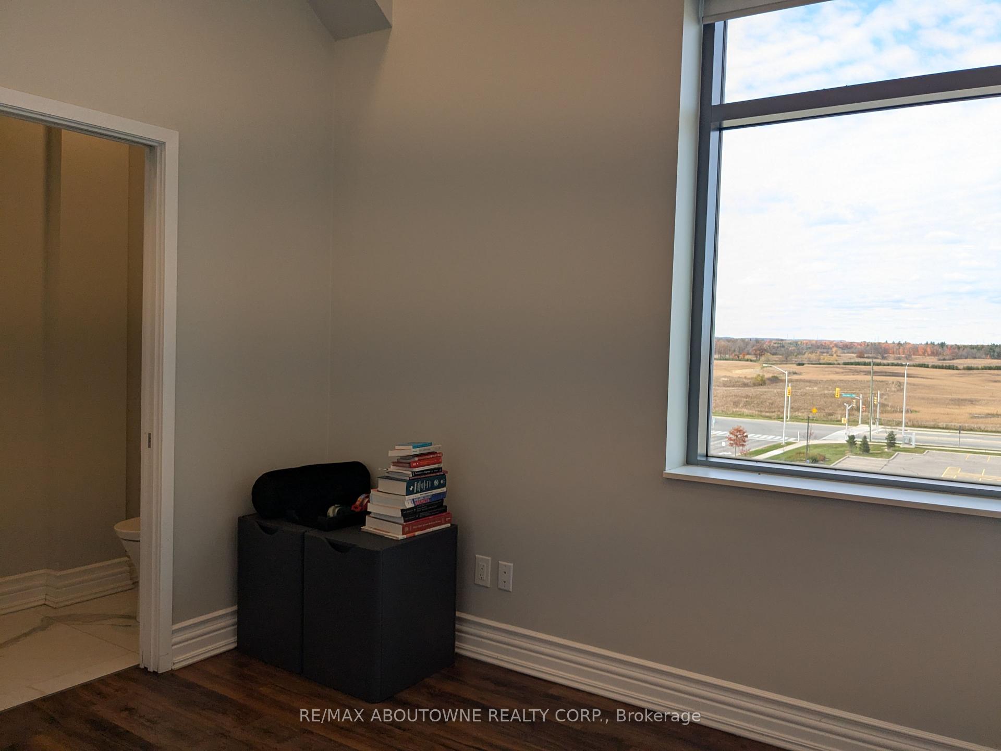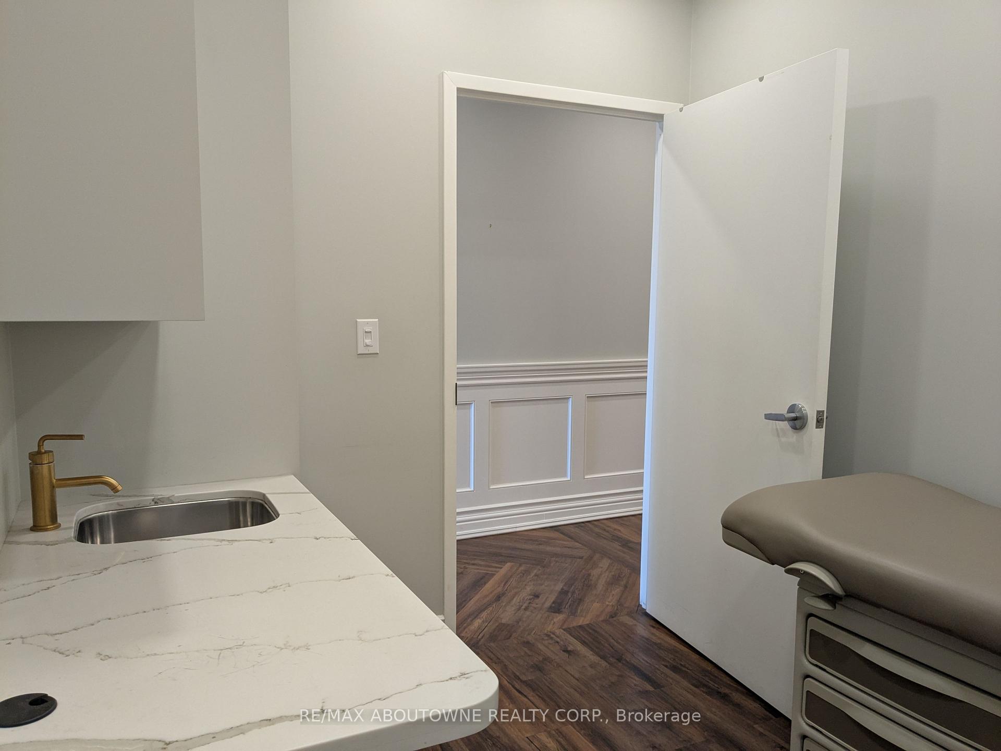$549,000
Available - For Sale
Listing ID: W9748364
3075 Hospital Gate , Unit 412, Oakville, L6M 1M1, Ontario
| High Profile Four Storey Medical Office Building Conveniently Located On The Campus Of The Oakville Hospital. The Property Serves The Surrounding Community By Providing A Full Range Of Comprehensive Medical And Dental Services Including Ancillary Support Services Such As Pharmacy, Diagnostic Imaging, And Laboratory. The Building Is In The Heart Of A Densely Populated Mix Retail And Residential Neighbourhood With Convenient Access To Transit. Doctors' Lounge/Conference Room With Kitchenette And Outdoor Patio For Exclusive Use Of Tenants. |
| Price | $549,000 |
| Taxes: | $3840.26 |
| Tax Type: | Annual |
| Occupancy by: | Vacant |
| Address: | 3075 Hospital Gate , Unit 412, Oakville, L6M 1M1, Ontario |
| Apt/Unit: | 412 |
| Postal Code: | L6M 1M1 |
| Province/State: | Ontario |
| Directions/Cross Streets: | DUNDAS ST. W. & THIRD LINE |
| Category: | Office |
| Building Percentage: | N |
| Total Area: | 708.00 |
| Total Area Code: | Sq Ft |
| Office/Appartment Area: | 708 |
| Office/Appartment Area Code: | Sq Ft |
| Area Influences: | Major Highway Public Transit |
| Sprinklers: | Y |
| Washrooms: | 1 |
| Heat Type: | Gas Forced Air Open |
| Central Air Conditioning: | Y |
| Elevator Lift: | Public |
| Water: | Municipal |
$
%
Years
This calculator is for demonstration purposes only. Always consult a professional
financial advisor before making personal financial decisions.
| Although the information displayed is believed to be accurate, no warranties or representations are made of any kind. |
| RE/MAX ABOUTOWNE REALTY CORP. |
|
|
.jpg?src=Custom)
Dir:
416-548-7854
Bus:
416-548-7854
Fax:
416-981-7184
| Book Showing | Email a Friend |
Jump To:
At a Glance:
| Type: | Com - Office |
| Area: | Halton |
| Municipality: | Oakville |
| Neighbourhood: | West Oak Trails |
| Tax: | $3,840.26 |
| Baths: | 1 |
Locatin Map:
Payment Calculator:
- Color Examples
- Green
- Black and Gold
- Dark Navy Blue And Gold
- Cyan
- Black
- Purple
- Gray
- Blue and Black
- Orange and Black
- Red
- Magenta
- Gold
- Device Examples

