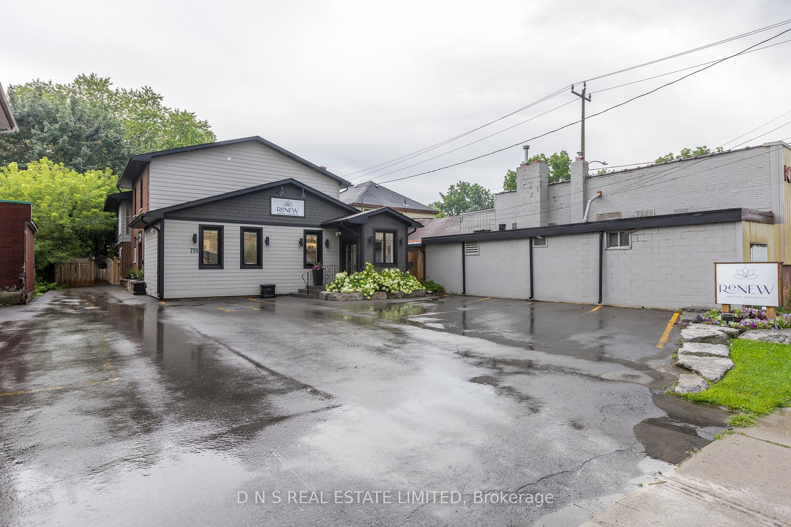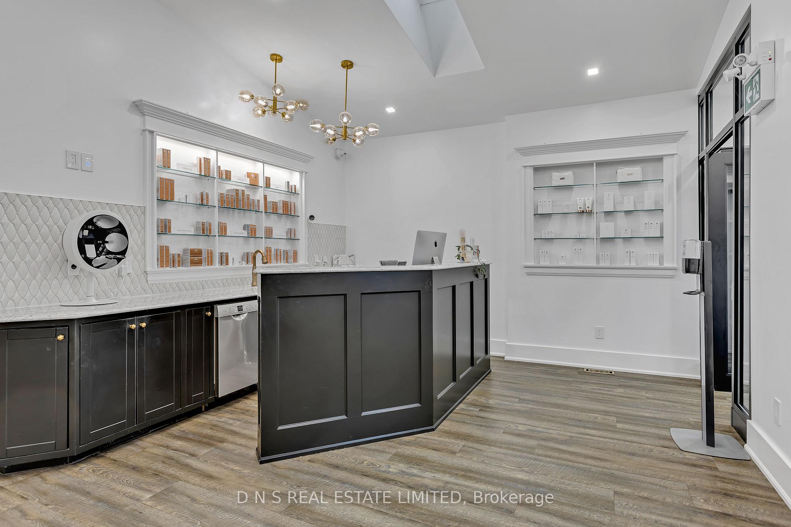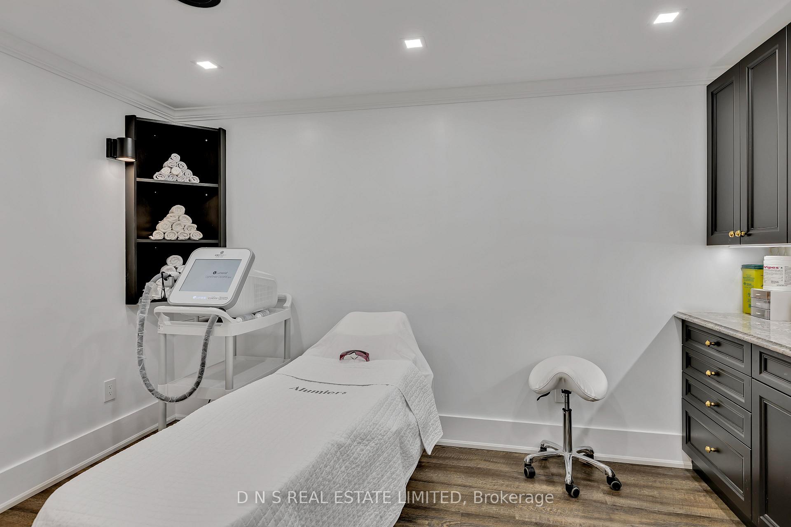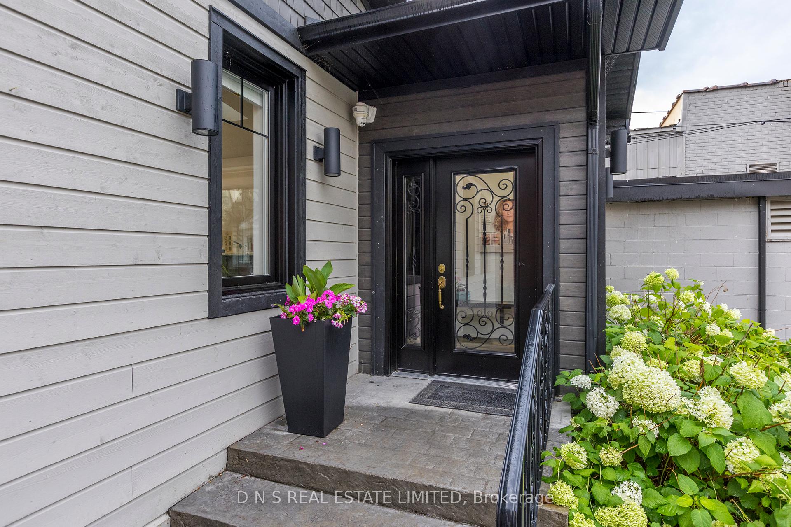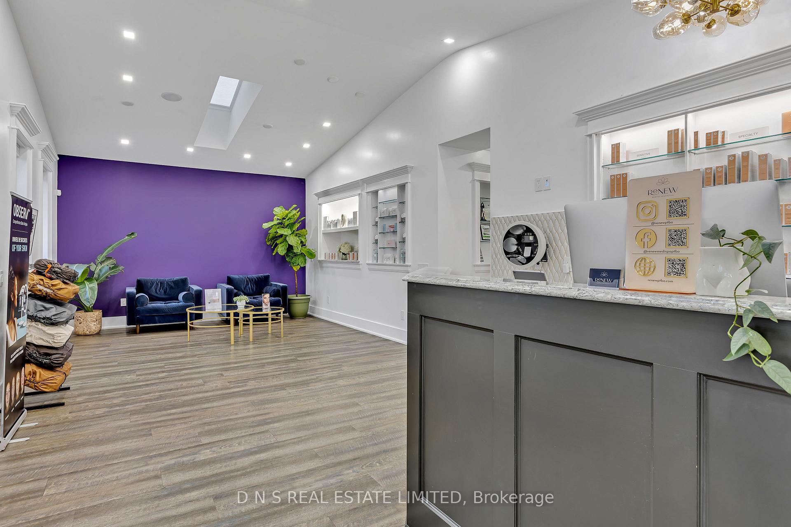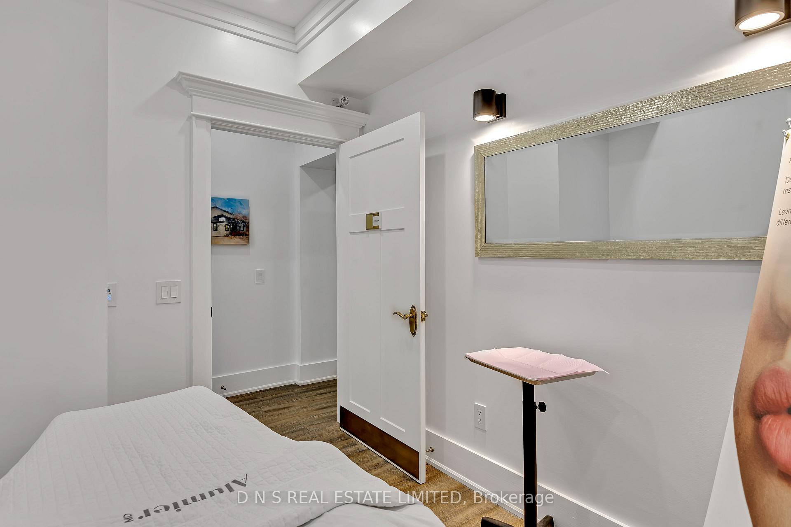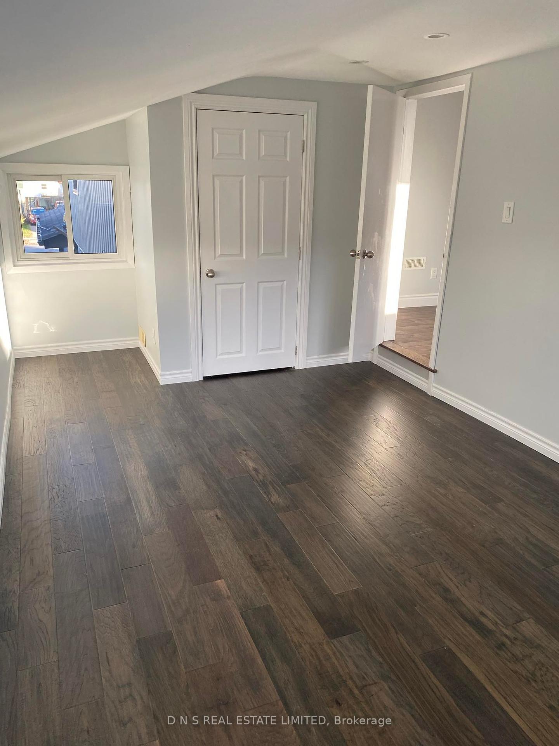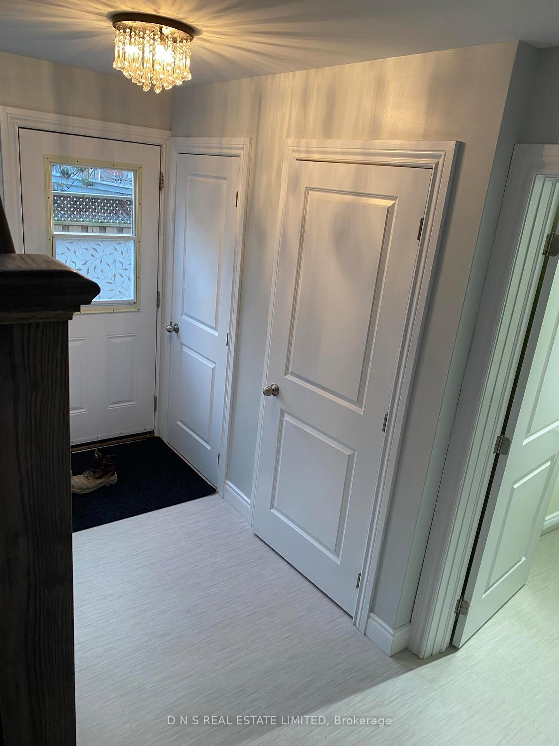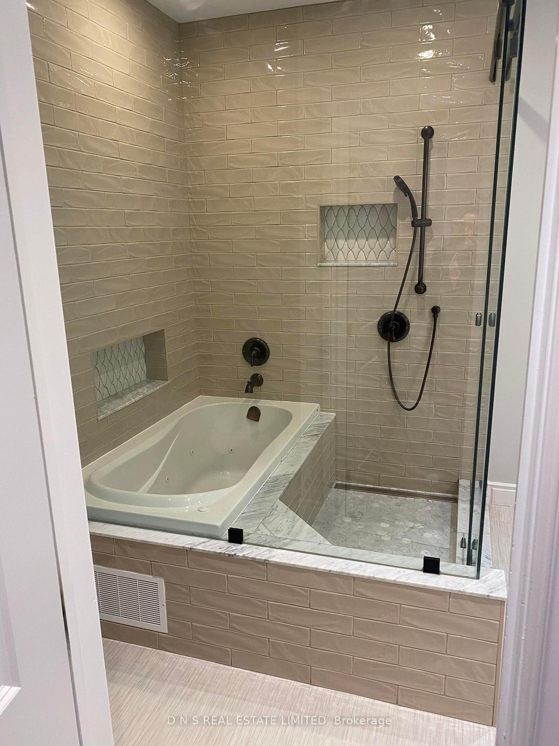$1,150,000
Available - For Sale
Listing ID: X8278616
755 Lock St , Peterborough, K9J 2Z3, Ontario
| Centrally located building, approximately 3,568 SF, in quiet neighbourhood with on site parking plus additional free street parking. 4 freshly updated treatment rooms/offices and 1 medication room/office & plumbing hook up. 3 client bathrooms and one staff bathroom. Kitchenette and office located in the basement with laundry facilities. Welcoming entryway with plenty of waiting space and display. The 3 bedroom upper apartment features 2.5 bathrooms with high end finishes and stone counters, 2 walk-in closets, open concept kitchen (includes stove, dishwasher, washer and dryer) Outdoor balcony and patio with a shed for storage. Great opportunity to run a business and make additional income from the large upstairs apartment. |
| Price | $1,150,000 |
| Taxes: | $9757.86 |
| Tax Type: | Annual |
| Occupancy by: | Owner |
| Address: | 755 Lock St , Peterborough, K9J 2Z3, Ontario |
| Postal Code: | K9J 2Z3 |
| Province/State: | Ontario |
| Legal Description: | LT 118 & PT LT 119 PL 48Q N MONAGHAN AS |
| Lot Size: | 48.96 x 116.57 (Feet) |
| Directions/Cross Streets: | Just south of Braidwood |
| Category: | Multi-Use |
| Use: | Health & Beauty Related |
| Building Percentage: | Y |
| Total Area: | 3568.00 |
| Total Area Code: | Sq Ft |
| Office/Appartment Area: | 1493 |
| Office/Appartment Area Code: | Sq Ft |
| Retail Area: | 2075 |
| Retail Area Code: | Sq Ft |
| Financial Statement: | N |
| Chattels: | N |
| Franchise: | N |
| Days Open: | 5 |
| Hours Open: | 0 |
| Employees #: | 0 |
| Seats: | 0 |
| LLBO: | N |
| Sprinklers: | N |
| Heat Type: | Gas Forced Air Closd |
| Central Air Conditioning: | Y |
| Sewers: | San+Storm |
| Water: | Municipal |
$
%
Years
This calculator is for demonstration purposes only. Always consult a professional
financial advisor before making personal financial decisions.
| Although the information displayed is believed to be accurate, no warranties or representations are made of any kind. |
| D N S REAL ESTATE LIMITED |
|
|
.jpg?src=Custom)
Dir:
416-548-7854
Bus:
416-548-7854
Fax:
416-981-7184
| Virtual Tour | Book Showing | Email a Friend |
Jump To:
At a Glance:
| Type: | Com - Commercial/Retail |
| Area: | Peterborough |
| Municipality: | Peterborough |
| Neighbourhood: | Otonabee |
| Lot Size: | 48.96 x 116.57(Feet) |
| Tax: | $9,757.86 |
Locatin Map:
Payment Calculator:
- Color Examples
- Green
- Black and Gold
- Dark Navy Blue And Gold
- Cyan
- Black
- Purple
- Gray
- Blue and Black
- Orange and Black
- Red
- Magenta
- Gold
- Device Examples

