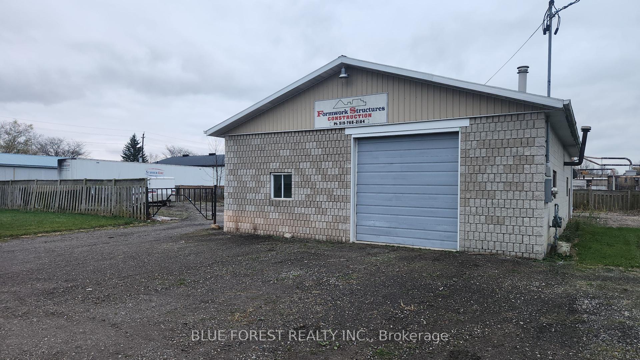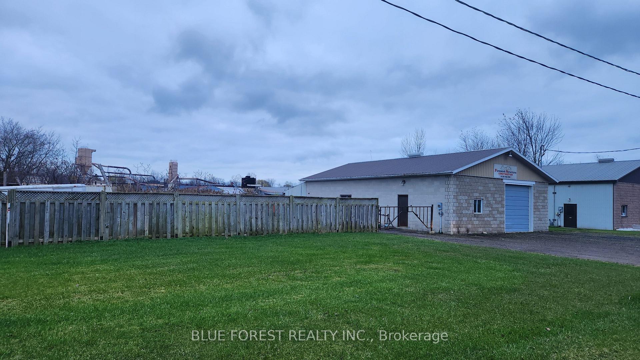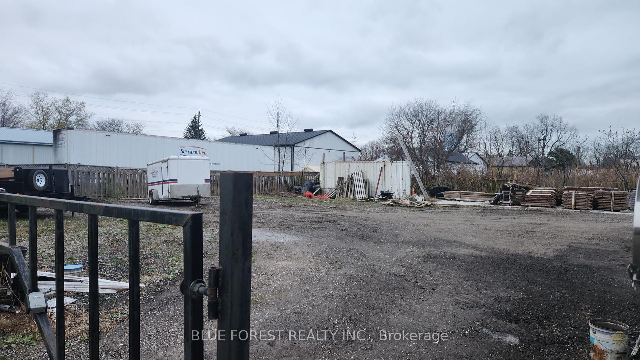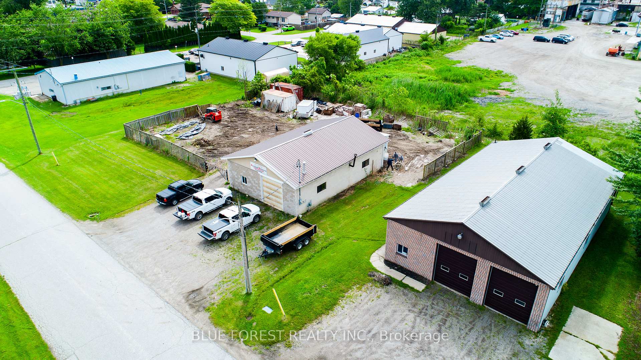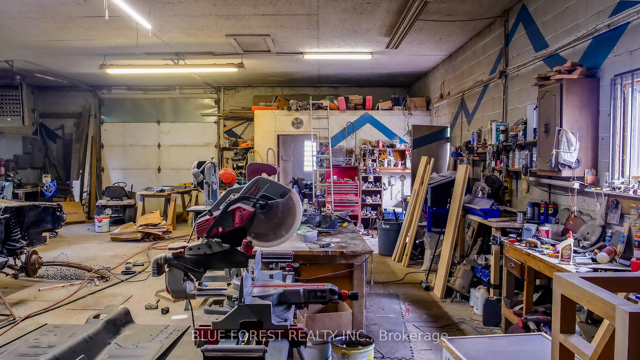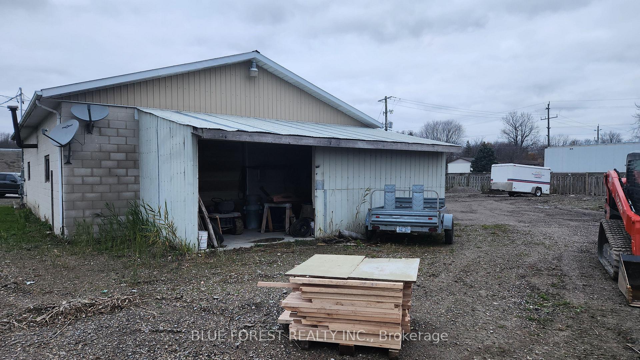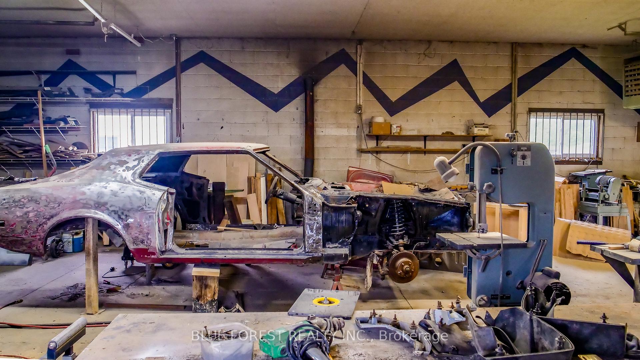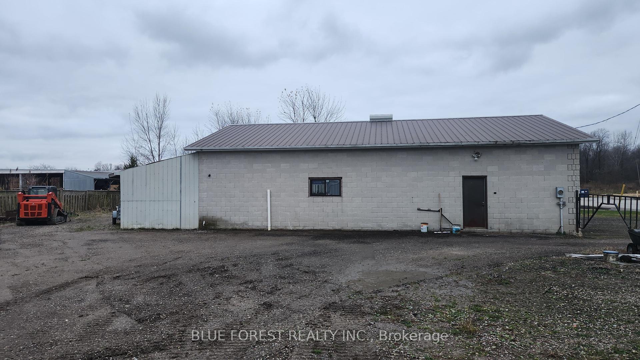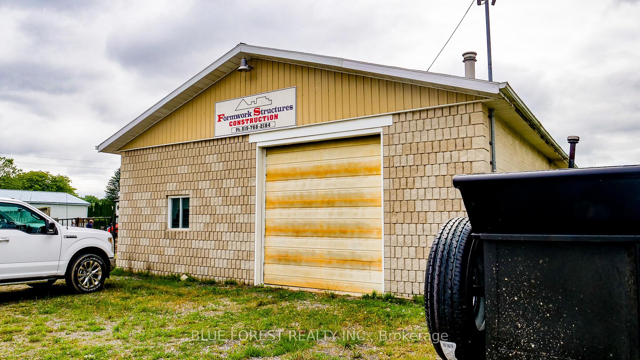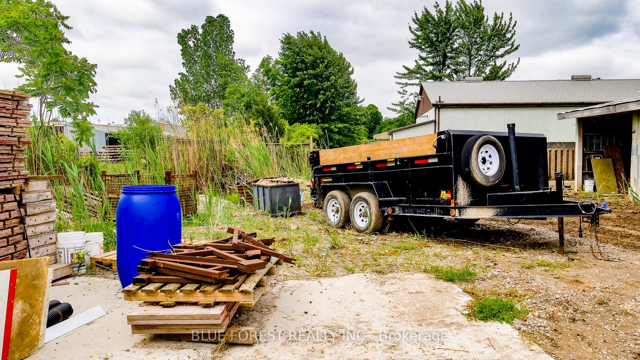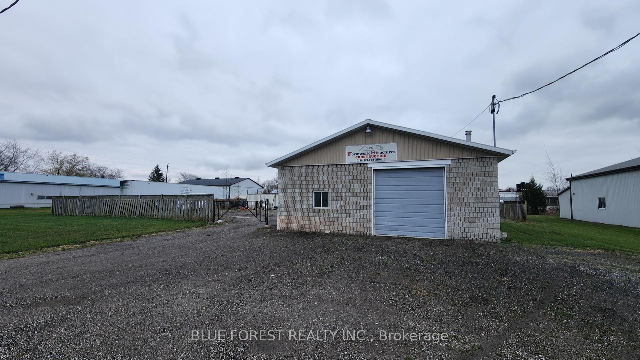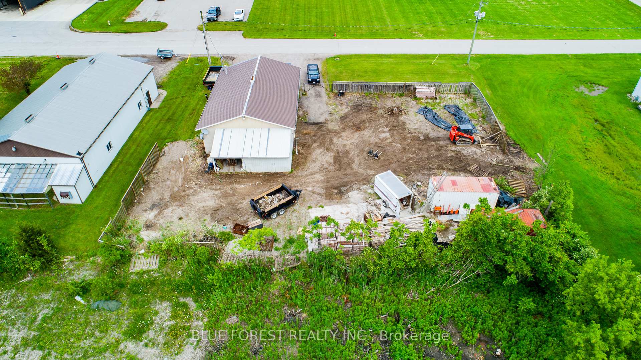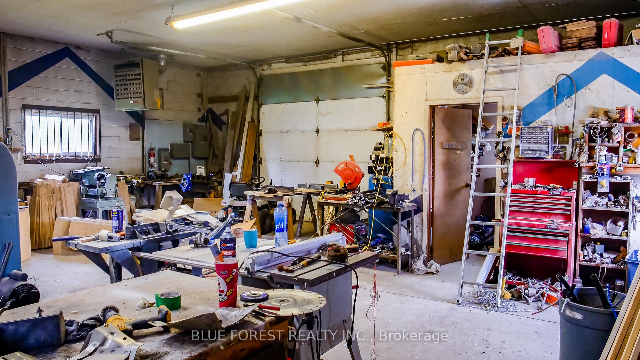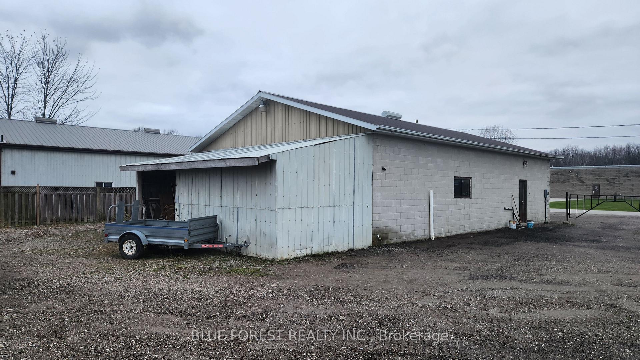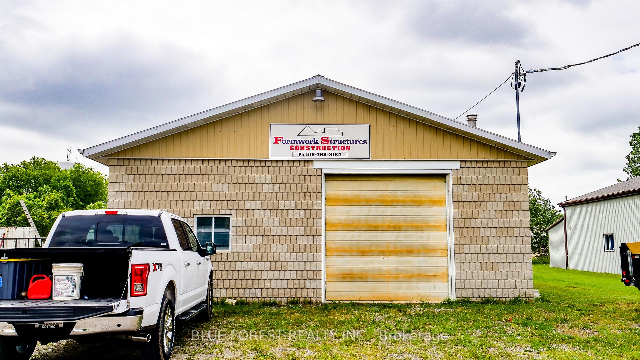$399,900
Available - For Sale
Listing ID: X8455470
186 Gilbert St , West Elgin, N0L 2P0, Ontario
| Welcome to your next business venture location! This impressive commercial property offers a robust structure and versatile space, ideal for a variety of industrial, warehousing, or workshop applications. Situated on a spacious 132 x 135 gated lot, this property ensures both security and ample space for your operational needs.The block building spans 32 x 50 feet, providing substantial space for various business activities and includes an outdoor lean-to structure off the back .The building is equipped with two 10 x 10 overhead doors and 11' Cielings, facilitating easy access for large vehicles and equipment.The durable steel roof ensures longevity and minimal maintenance while the overhead gas heating system allows for efficient climate control during colder months. Property has a 3 Phase hydro power supply, accommodating heavy-duty machinery and high electrical loads, a 7.5 x 11.5 foot office area, perfect for administrative tasks, meetings, and office operations and a bathroom for staff convenience. An expansive 132 x 135 feet lot offers ample space for parking, storage, and potential future expansion with a gated lot ensuring the safety and security of your assets and personnel.This property is a rare find with its combination of functional building features and a sizeable, secure lot. Formerly a concrete forming/finishing business. Whether you are looking to expand your current operations or start a new venture, this commercial listing provides the perfect foundation for success. Contact us today to schedule a viewing and explore the potential of this prime location, Just 2 minutes off of the 401! |
| Price | $399,900 |
| Taxes: | $2556.70 |
| Tax Type: | Annual |
| Assessment: | $85000 |
| Assessment Year: | 2024 |
| Occupancy by: | Owner |
| Address: | 186 Gilbert St , West Elgin, N0L 2P0, Ontario |
| Postal Code: | N0L 2P0 |
| Province/State: | Ontario |
| Legal Description: | LT 316-317 PL 75 ALDBOROUGH; WEST ELGIN |
| Lot Size: | 132.48 x 135.37 (Feet) |
| Directions/Cross Streets: | Finney |
| Category: | Free Standing |
| Building Percentage: | Y |
| Total Area: | 1700.00 |
| Total Area Code: | Sq Ft |
| Office/Appartment Area: | 86 |
| Office/Appartment Area Code: | Sq Ft |
| Industrial Area: | 1475 |
| Office/Appartment Area Code: | Sq Ft |
| Area Influences: | Major Highway |
| Sprinklers: | N |
| Washrooms: | 1 |
| # Trailer Parking Spots: | 10 |
| Outside Storage: | Y |
| Rail: | N |
| Crane: | N |
| Soil Test: | N |
| Clear Height Feet: | 11 |
| Truck Level Shipping Doors #: | 0 |
| Double Man Shipping Doors #: | 0 |
| Drive-In Level Shipping Doors #: | 0 |
| Width Feet: | 0 |
| Grade Level Shipping Doors #: | 2 |
| Height Feet: | 10 |
| Width Feet: | 10 |
| Heat Type: | Other |
| Central Air Conditioning: | N |
| Sewers: | San+Storm |
| Water: | Municipal |
$
%
Years
This calculator is for demonstration purposes only. Always consult a professional
financial advisor before making personal financial decisions.
| Although the information displayed is believed to be accurate, no warranties or representations are made of any kind. |
| BLUE FOREST REALTY INC. |
|
|
.jpg?src=Custom)
Dir:
416-548-7854
Bus:
416-548-7854
Fax:
416-981-7184
| Virtual Tour | Book Showing | Email a Friend |
Jump To:
At a Glance:
| Type: | Com - Industrial |
| Area: | Elgin |
| Municipality: | West Elgin |
| Neighbourhood: | West Lorne |
| Lot Size: | 132.48 x 135.37(Feet) |
| Tax: | $2,556.7 |
| Baths: | 1 |
Locatin Map:
Payment Calculator:
- Color Examples
- Green
- Black and Gold
- Dark Navy Blue And Gold
- Cyan
- Black
- Purple
- Gray
- Blue and Black
- Orange and Black
- Red
- Magenta
- Gold
- Device Examples

