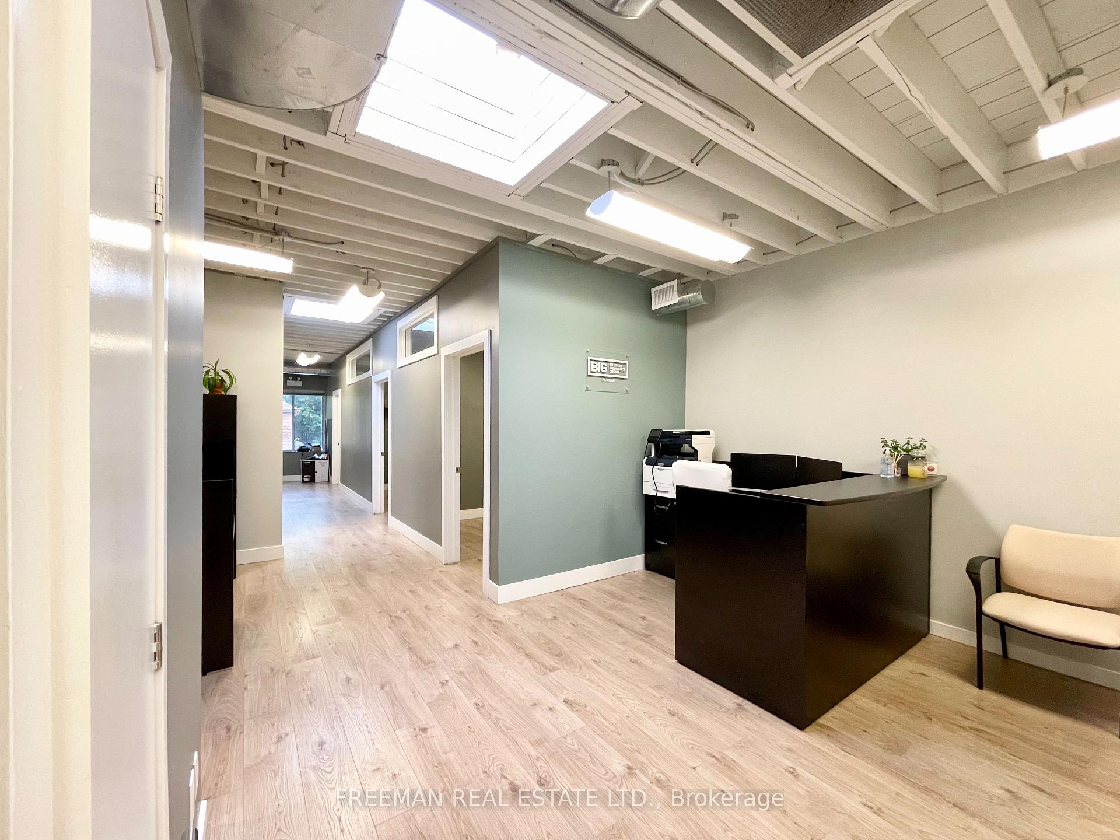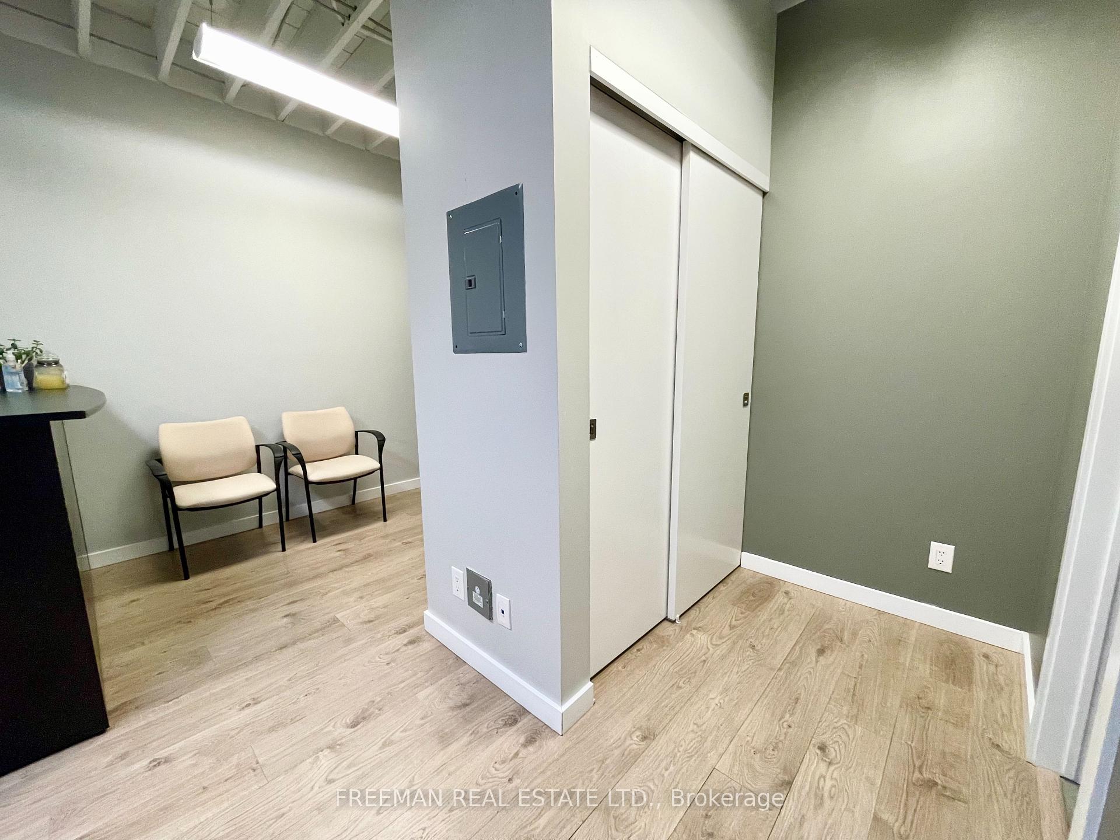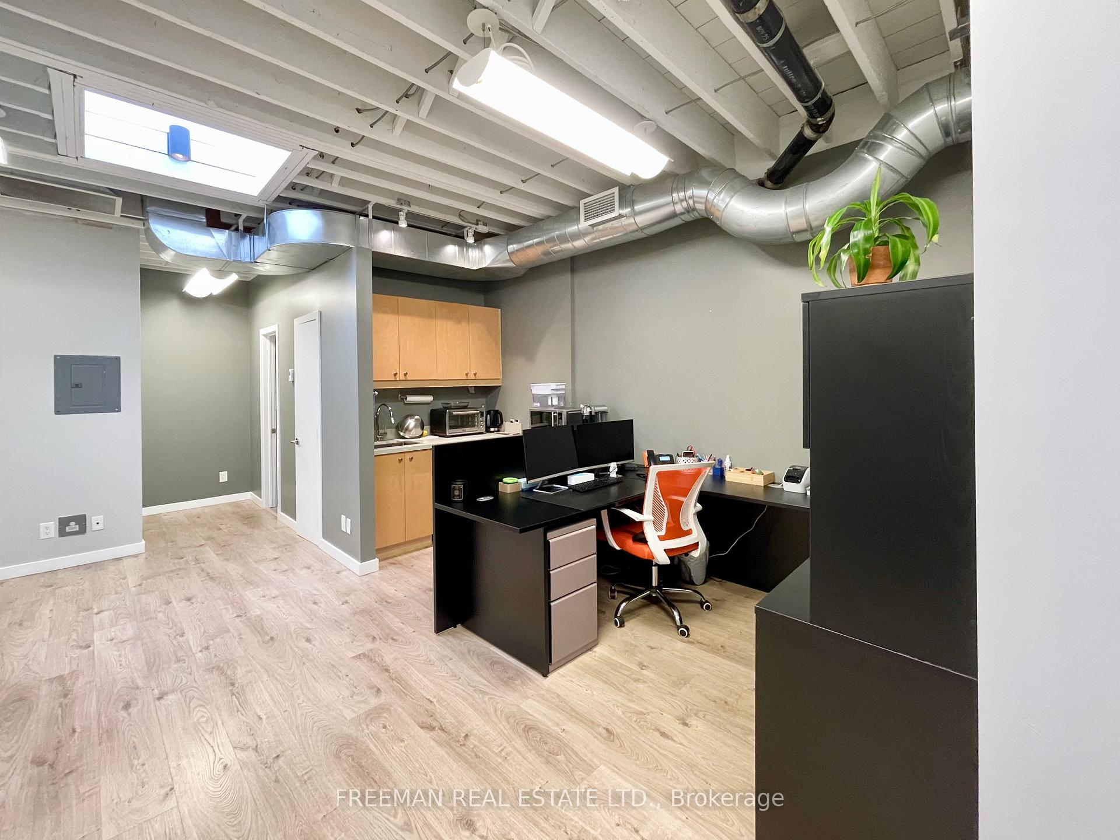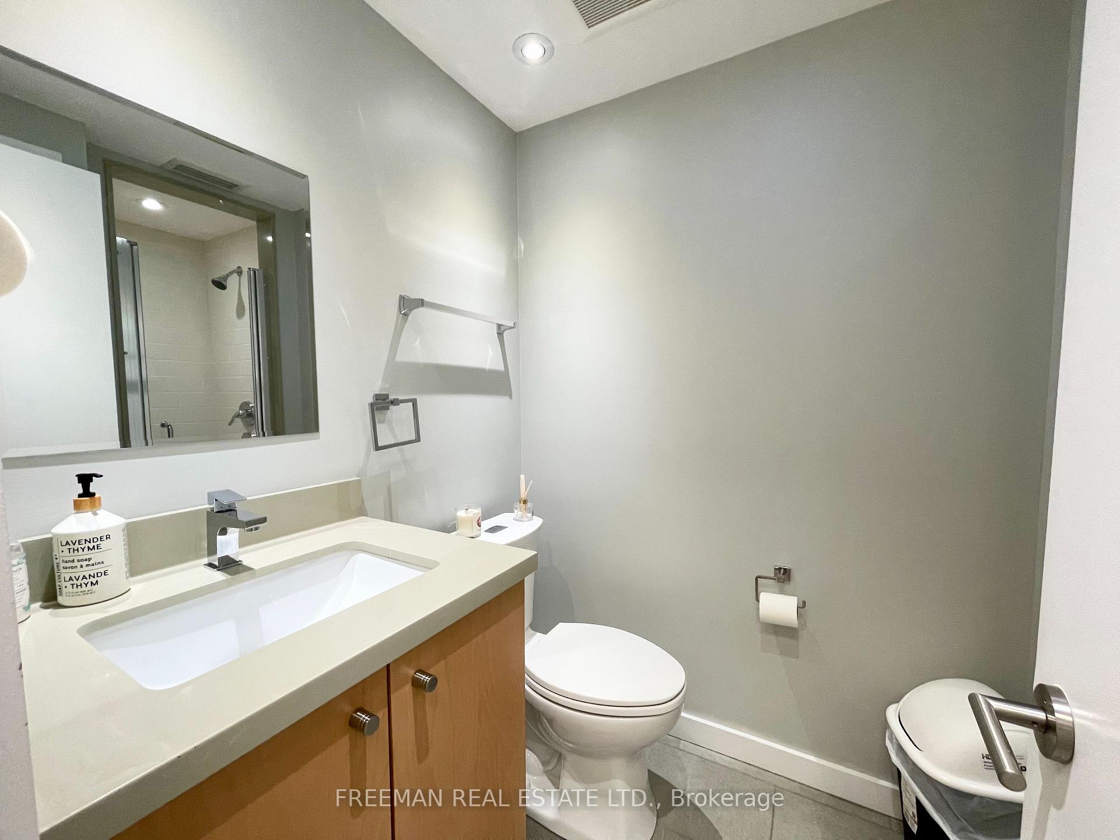$3,400
Available - For Rent
Listing ID: C9269637
691 St Clair Ave West , Unit 201, Toronto, M6C 1B2, Ontario
| Welcome to this stylish second-floor office studio, perfectly situated in the vibrant St. Clair West and Wychwood Park strip. This well-designed space offers an ideal environment for businesses seeking a blend of functionality and professionalism. With multiple rooms, including private offices and meeting areas, the layout accommodates a variety of operations seamlessly.The office features a welcoming front desk, modern amenities such as a kitchenette and a washroom with a shower, soaring 12-foot ceilings, HVAC control within the suite and a secure building with 24/7 access. Conveniently located near major streets and just steps from the TTC, this property is surrounded by local amenities, providing an ideal setting for a productive and efficient work environment. |
| Extras: Utilities for hydro & gas are sep. metered to be paid by the tenant. Green P is conveniently located across the street. Take advantage of 2 MONTHS FREE RENT to enhance your cash flow as you grow your business in this space! |
| Price | $3,400 |
| Minimum Rental Term: | 24 |
| Maximum Rental Term: | 60 |
| Taxes: | $0.00 |
| Tax Type: | N/A |
| Occupancy by: | Tenant |
| Address: | 691 St Clair Ave West , Unit 201, Toronto, M6C 1B2, Ontario |
| Apt/Unit: | 201 |
| Postal Code: | M6C 1B2 |
| Province/State: | Ontario |
| Lot Size: | 42.00 x 121.00 (Feet) |
| Directions/Cross Streets: | St Clair West & Christie |
| Category: | Office |
| Use: | Professional Office |
| Building Percentage: | Y |
| Total Area: | 1065.00 |
| Total Area Code: | Sq Ft |
| Office/Appartment Area: | 1065 |
| Office/Appartment Area Code: | Sq Ft |
| Area Influences: | Public Transit Rec Centre |
| Approximatly Age: | 6-15 |
| Sprinklers: | N |
| Washrooms: | 1 |
| Clear Height Feet: | 12 |
| Heat Type: | Gas Forced Air Closd |
| Central Air Conditioning: | Y |
| Elevator Lift: | None |
| Sewers: | San+Storm |
| Water: | Municipal |
| Although the information displayed is believed to be accurate, no warranties or representations are made of any kind. |
| FREEMAN REAL ESTATE LTD. |
|
|
.jpg?src=Custom)
Dir:
416-548-7854
Bus:
416-548-7854
Fax:
416-981-7184
| Book Showing | Email a Friend |
Jump To:
At a Glance:
| Type: | Com - Office |
| Area: | Toronto |
| Municipality: | Toronto |
| Neighbourhood: | Humewood-Cedarvale |
| Lot Size: | 42.00 x 121.00(Feet) |
| Approximate Age: | 6-15 |
| Baths: | 1 |
Locatin Map:
- Color Examples
- Green
- Black and Gold
- Dark Navy Blue And Gold
- Cyan
- Black
- Purple
- Gray
- Blue and Black
- Orange and Black
- Red
- Magenta
- Gold
- Device Examples






















