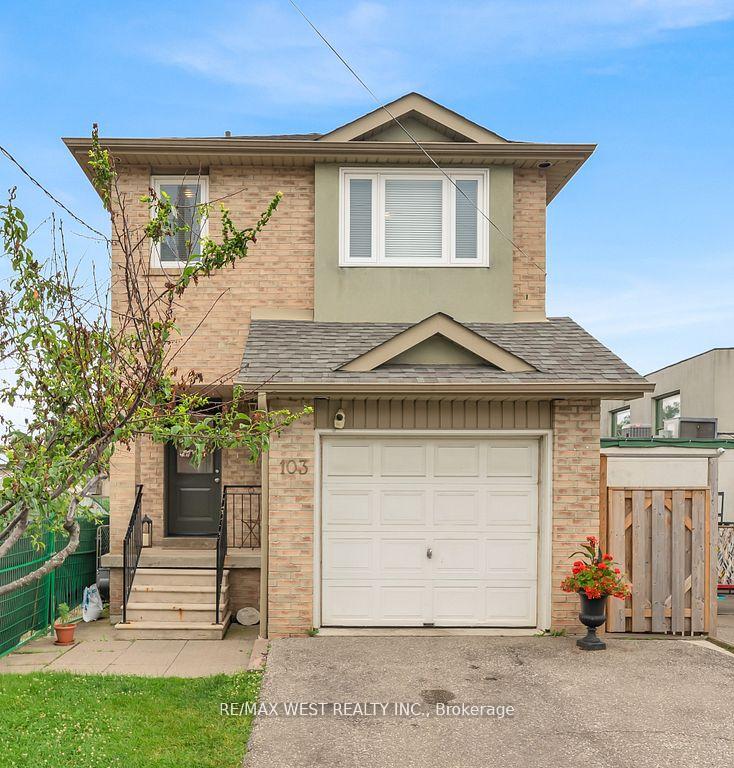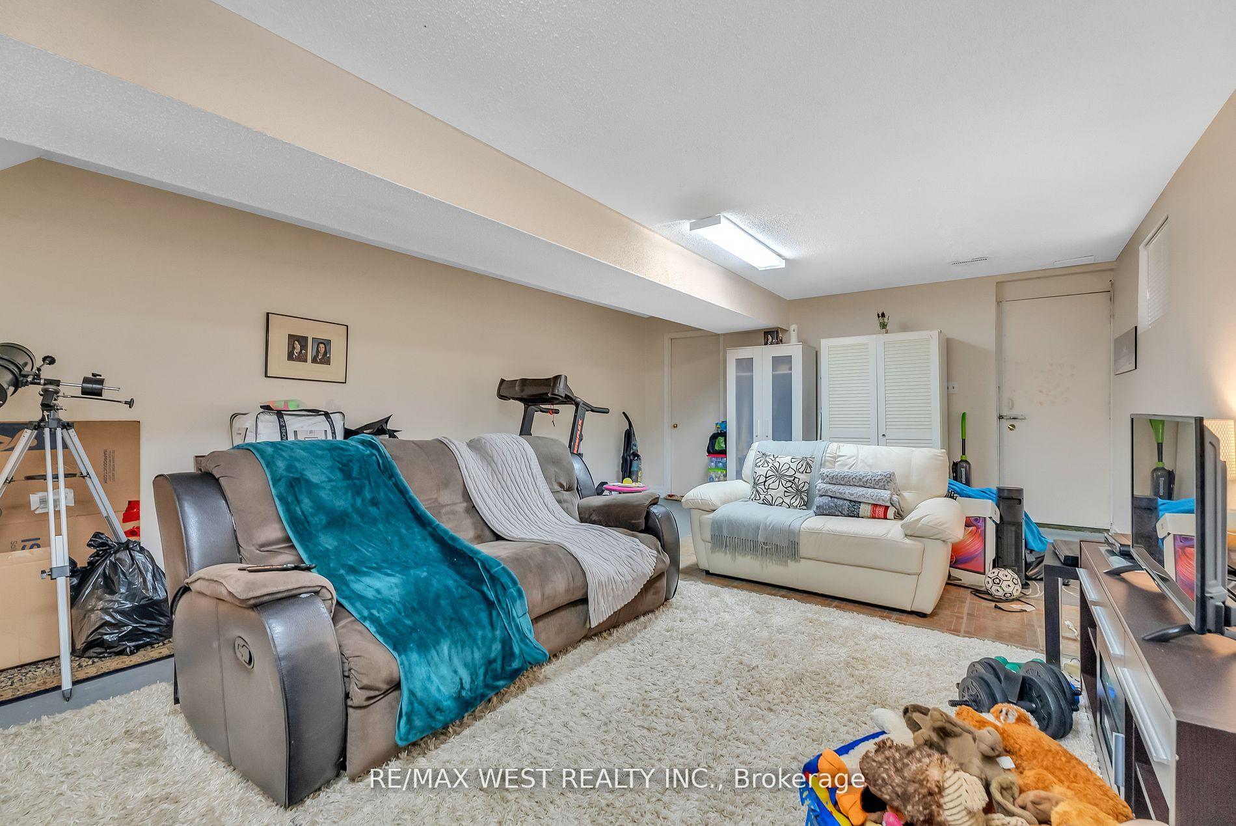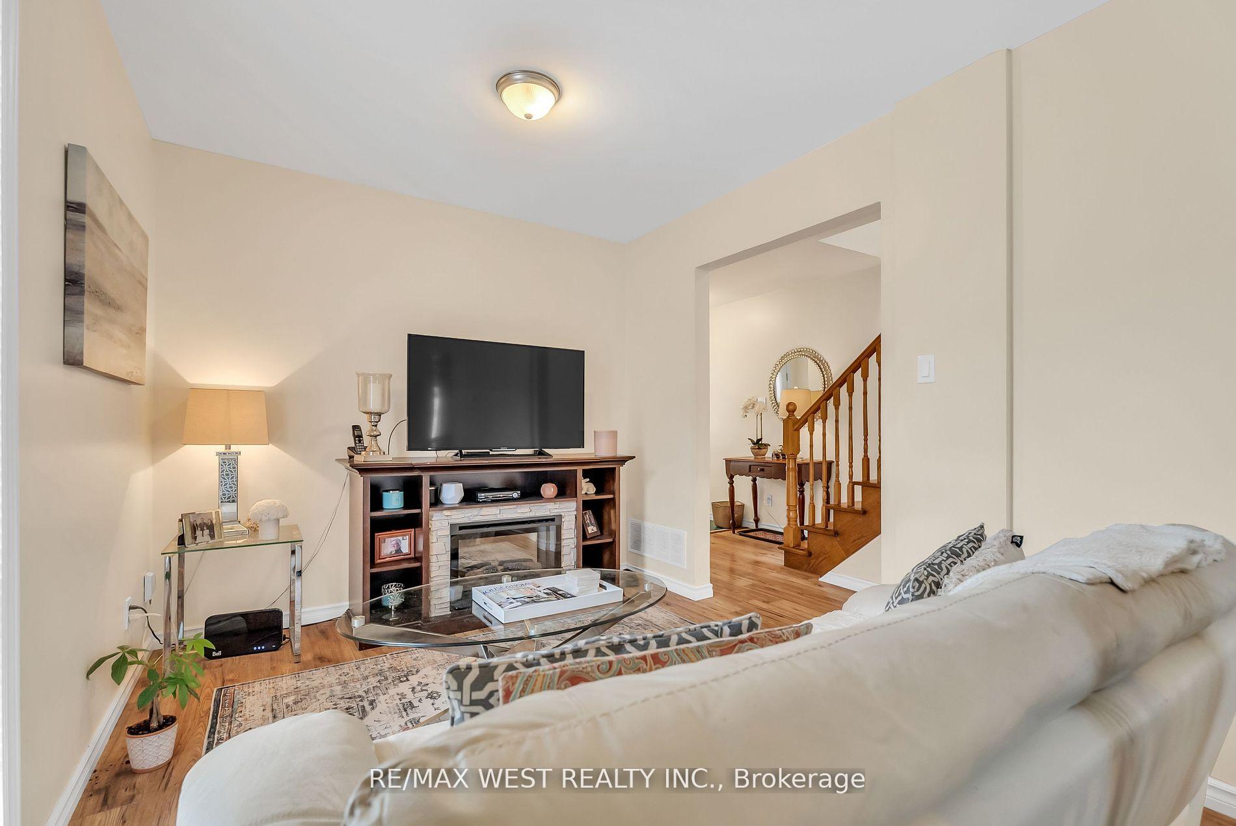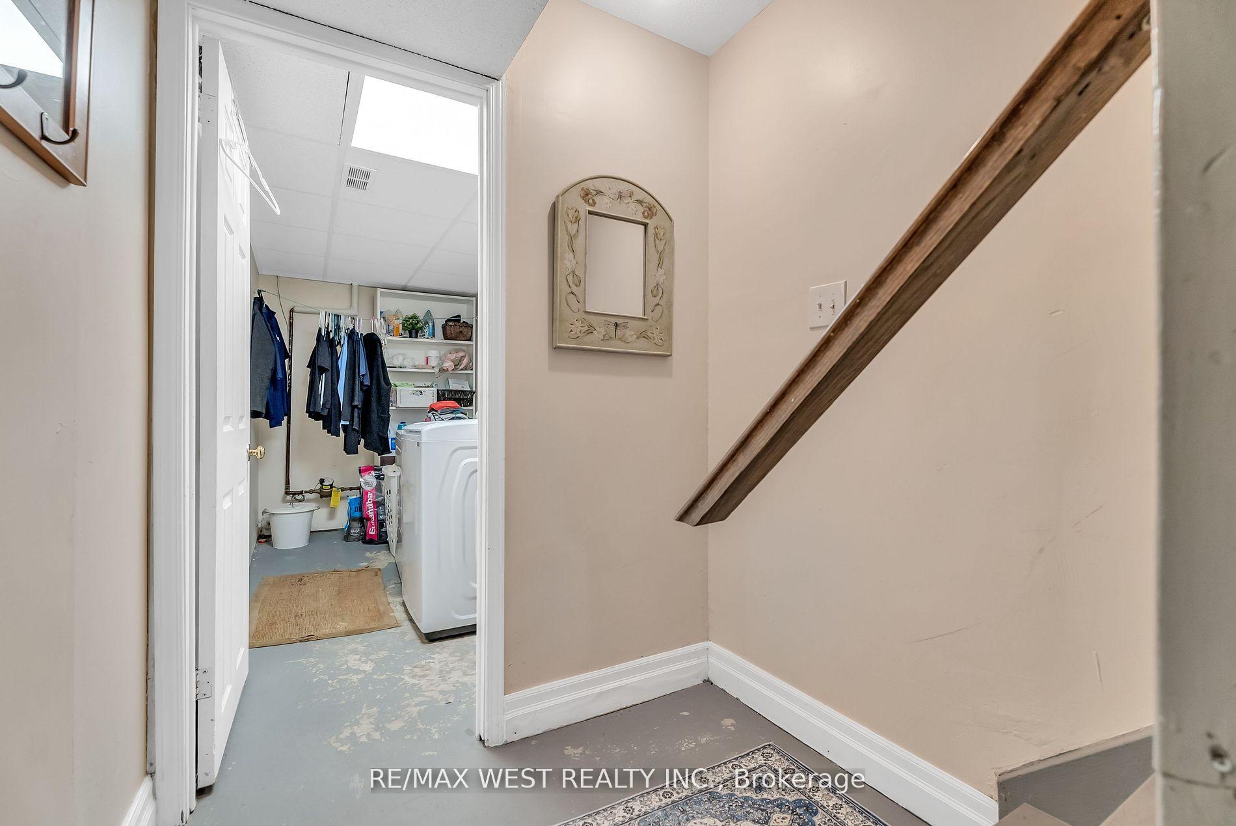$1,199,000
Available - For Sale
Listing ID: W9366365
103 Bernice Cres , Toronto, M6N 1W7, Ontario
| Charming Detached 2 Storey 3 Bedroom Home. Features include open concept Living and Dinning Rooms ,Eat-In Kitchen with Walkout to Covered concrete Porch ,Spacious Bedrooms with ample closet space, Skylight on Second Floor allowing for tons of Natural Sunlight, Full Bath , Finished Basement includes Separate Laundry Room, Furnace Room, Cold Storage Room , Recreation Room and Walkout out to rear yard .Privately Fenced rear yard, Single Garage with Private Drive 2 Parking Spaces ,Conveniently located Steps to Public Transit, Schools, Parks and all Amenities. |
| Price | $1,199,000 |
| Taxes: | $3884.02 |
| Address: | 103 Bernice Cres , Toronto, M6N 1W7, Ontario |
| Lot Size: | 25.03 x 109.72 (Feet) |
| Directions/Cross Streets: | St Clair/Scarlett |
| Rooms: | 6 |
| Rooms +: | 4 |
| Bedrooms: | 3 |
| Bedrooms +: | |
| Kitchens: | 1 |
| Family Room: | N |
| Basement: | Fin W/O |
| Property Type: | Detached |
| Style: | 2-Storey |
| Exterior: | Brick |
| Garage Type: | Attached |
| (Parking/)Drive: | Private |
| Drive Parking Spaces: | 2 |
| Pool: | None |
| Approximatly Square Footage: | 1100-1500 |
| Property Features: | Fenced Yard, Golf, Park, Public Transit, School |
| Fireplace/Stove: | N |
| Heat Source: | Gas |
| Heat Type: | Forced Air |
| Central Air Conditioning: | Central Air |
| Sewers: | Sewers |
| Water: | Municipal |
$
%
Years
This calculator is for demonstration purposes only. Always consult a professional
financial advisor before making personal financial decisions.
| Although the information displayed is believed to be accurate, no warranties or representations are made of any kind. |
| RE/MAX WEST REALTY INC. |
|
|
.jpg?src=Custom)
Dir:
416-548-7854
Bus:
416-548-7854
Fax:
416-981-7184
| Book Showing | Email a Friend |
Jump To:
At a Glance:
| Type: | Freehold - Detached |
| Area: | Toronto |
| Municipality: | Toronto |
| Neighbourhood: | Rockcliffe-Smythe |
| Style: | 2-Storey |
| Lot Size: | 25.03 x 109.72(Feet) |
| Tax: | $3,884.02 |
| Beds: | 3 |
| Baths: | 1 |
| Fireplace: | N |
| Pool: | None |
Locatin Map:
Payment Calculator:
- Color Examples
- Green
- Black and Gold
- Dark Navy Blue And Gold
- Cyan
- Black
- Purple
- Gray
- Blue and Black
- Orange and Black
- Red
- Magenta
- Gold
- Device Examples











































