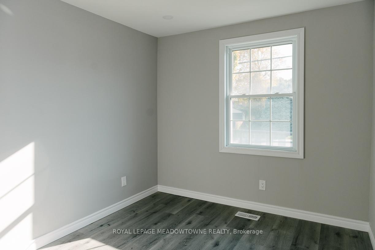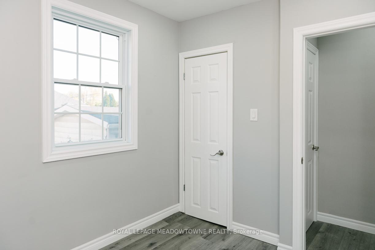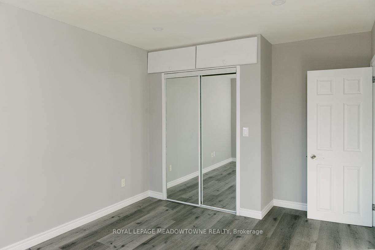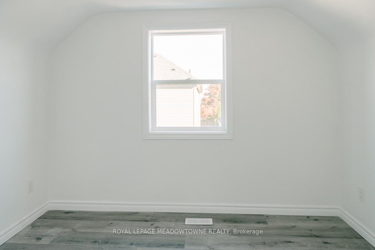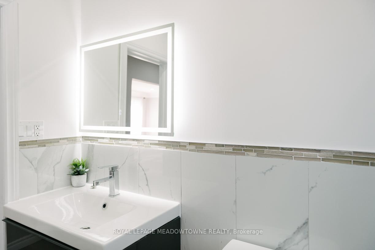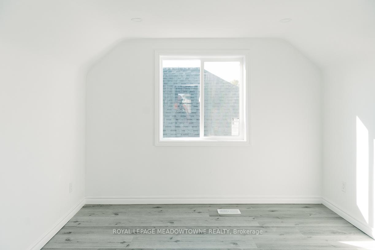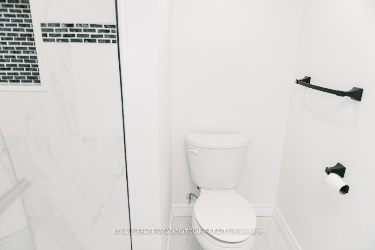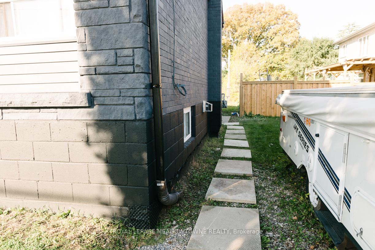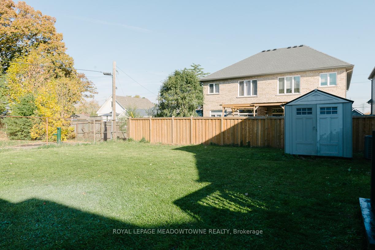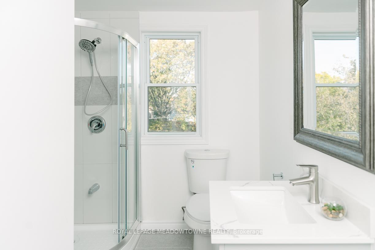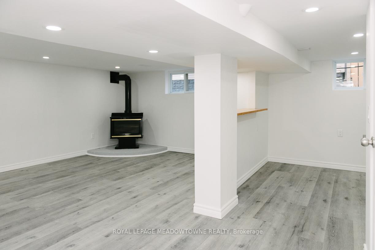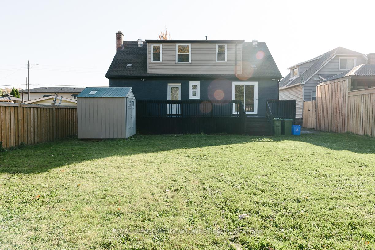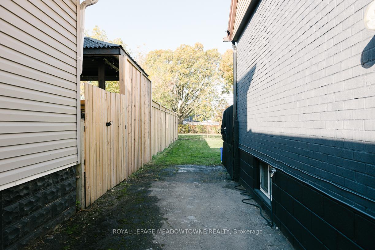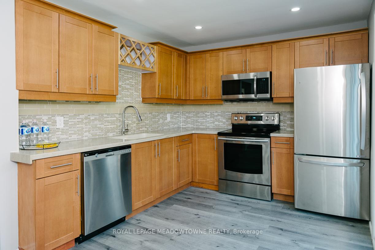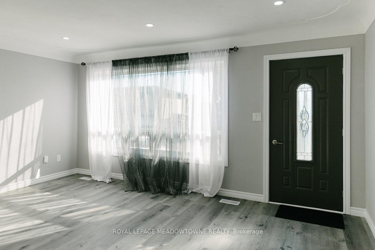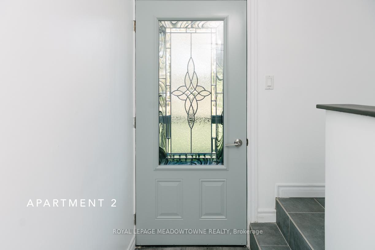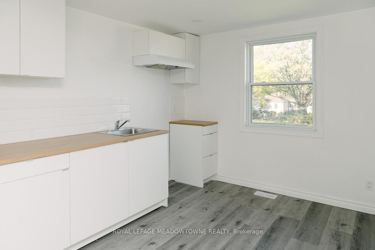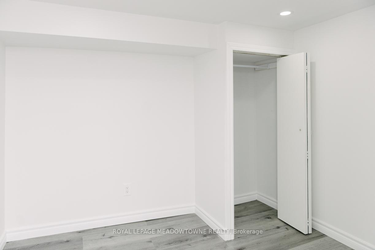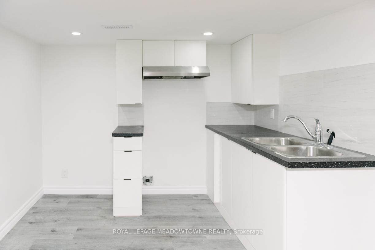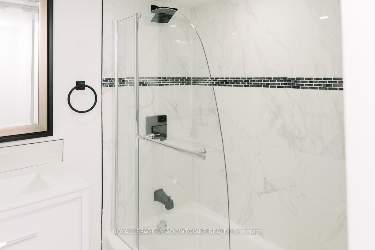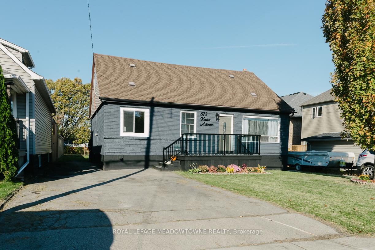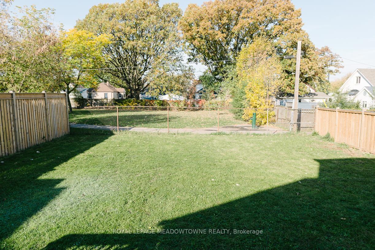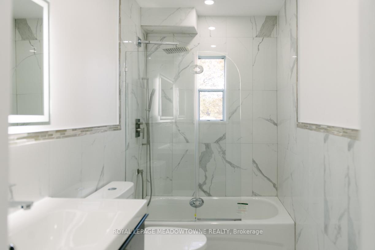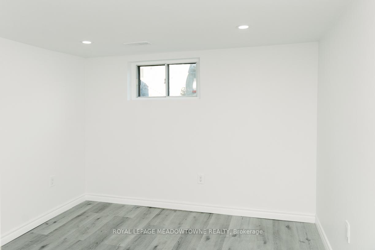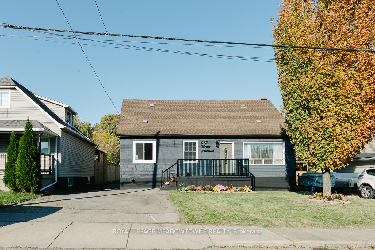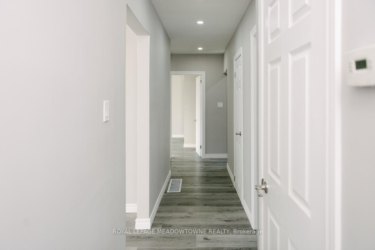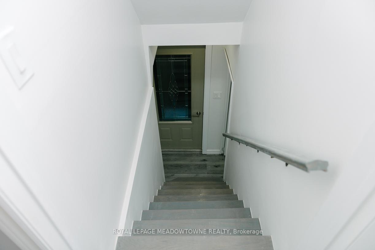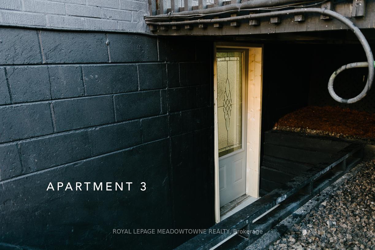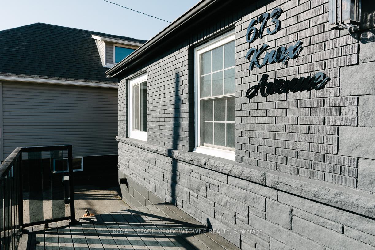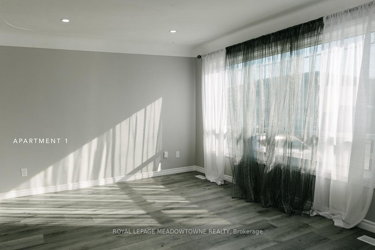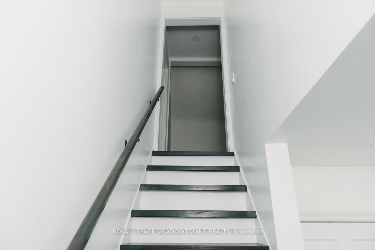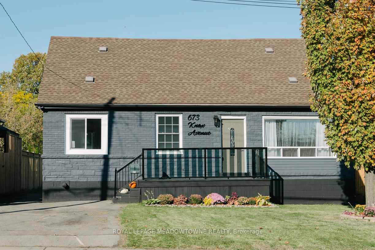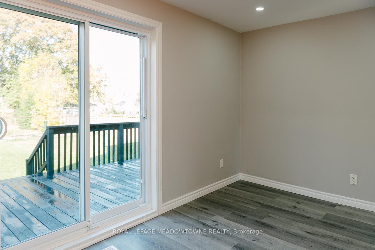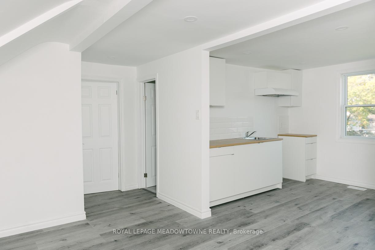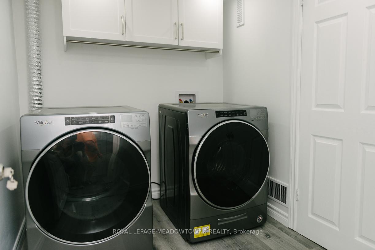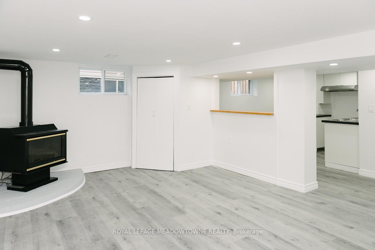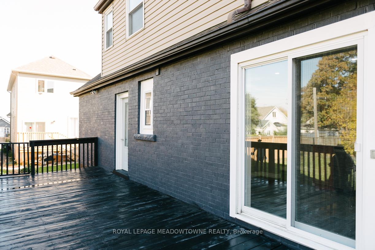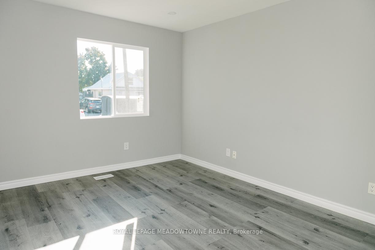$799,000
Available - For Sale
Listing ID: X10408424
673 Knox Ave , Hamilton, L8H 6K4, Ontario
| Complete Renovation Bottom to Top. This property is a Legal Duplex with an accessory basement apartment. Main floor Apartment features 3 bedrooms, a new kitchen, new 4 pc bathroom, new flooring, new pot lights, new appliances, new front door, some new windows and completely self contained and painted amazing 3 bedroom apartment with separate entrance and private laundry. Second floor apartment features 2 bedrooms, a new kitchen, new 3 pc bathroom with private laundry, 2 full bedrooms and open concept living room. New flooring and paint. Separate entrance. Basement apartment features 2 bedrooms, New Kitchen, New 4 pc bathroom, New flooring, Private Laundry, Separate entrance. Gas fireplace, Expansive Open Living room. Superbly finished 3 unit home in East Hamilton, Backing onto glow park. Fenced property. Huge backyard and parking for 2-3 cars. Potential Rental Income: $5000 per month. |
| Price | $799,000 |
| Taxes: | $3502.06 |
| Tax Type: | Annual |
| Occupancy by: | Vacant |
| Address: | 673 Knox Ave , Hamilton, L8H 6K4, Ontario |
| Postal Code: | L8H 6K4 |
| Province/State: | Ontario |
| Lot Size: | 50.00 x 105.00 (Feet) |
| Directions/Cross Streets: | Glow & Woodward |
| Category: | Apartment |
| Building Percentage: | Y |
| Total Area: | 2346.00 |
| Total Area Code: | Sq Ft |
| Financial Statement: | N |
| Chattels: | Y |
| Heat Type: | Gas Forced Air Closd |
| Central Air Conditioning: | Y |
| Water: | Municipal |
$
%
Years
This calculator is for demonstration purposes only. Always consult a professional
financial advisor before making personal financial decisions.
| Although the information displayed is believed to be accurate, no warranties or representations are made of any kind. |
| ROYAL LEPAGE MEADOWTOWNE REALTY |
|
|
.jpg?src=Custom)
Dir:
416-548-7854
Bus:
416-548-7854
Fax:
416-981-7184
| Virtual Tour | Book Showing | Email a Friend |
Jump To:
At a Glance:
| Type: | Com - Investment |
| Area: | Hamilton |
| Municipality: | Hamilton |
| Neighbourhood: | Parkview |
| Lot Size: | 50.00 x 105.00(Feet) |
| Tax: | $3,502.06 |
Locatin Map:
Payment Calculator:
- Color Examples
- Green
- Black and Gold
- Dark Navy Blue And Gold
- Cyan
- Black
- Purple
- Gray
- Blue and Black
- Orange and Black
- Red
- Magenta
- Gold
- Device Examples

