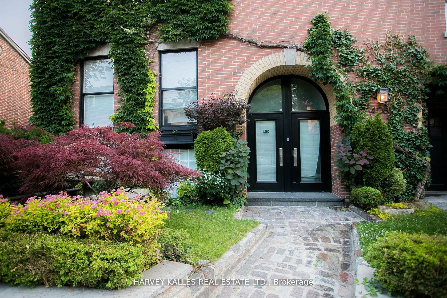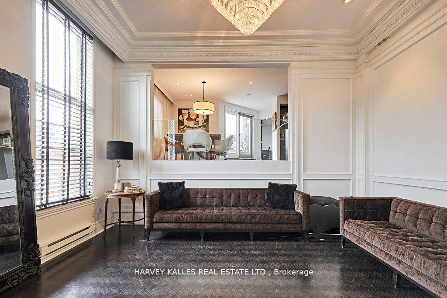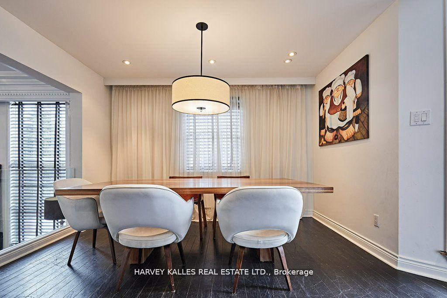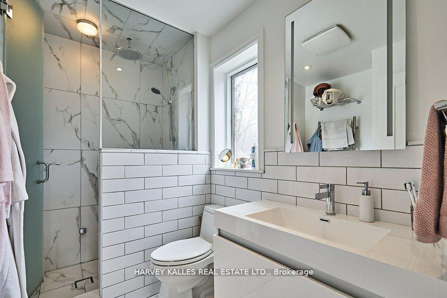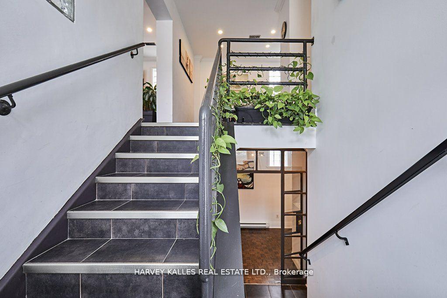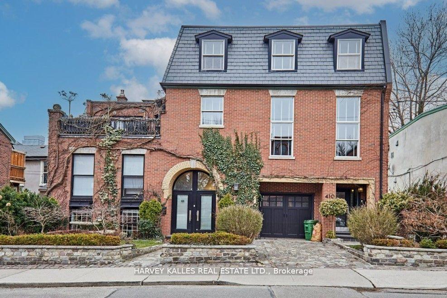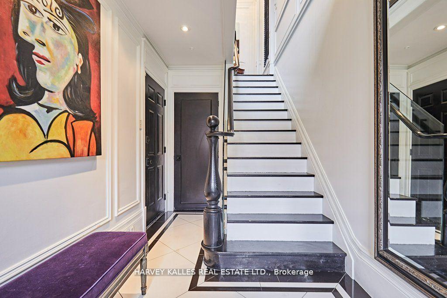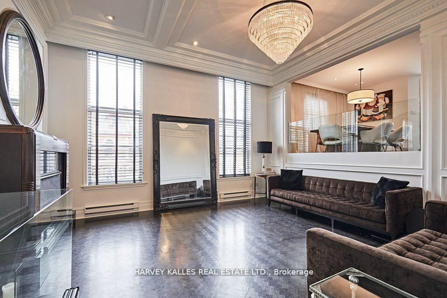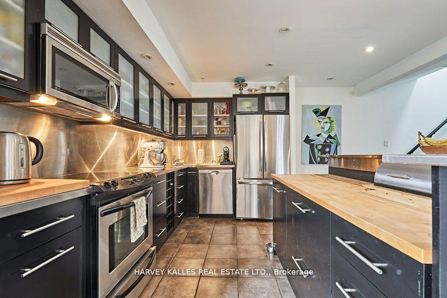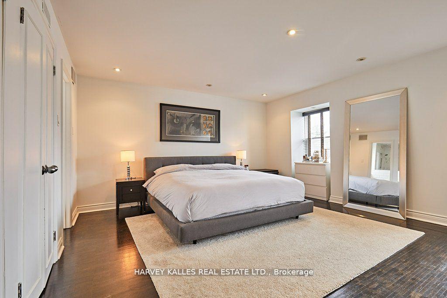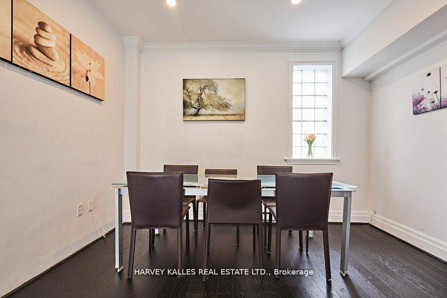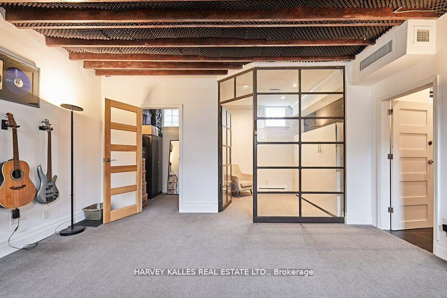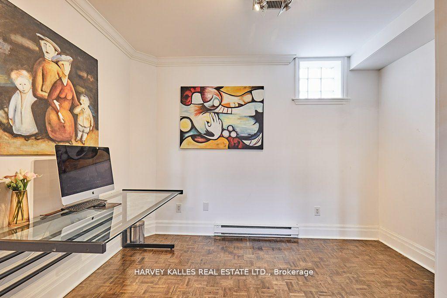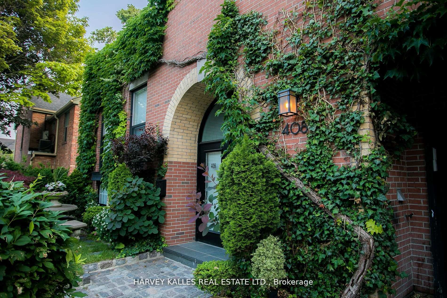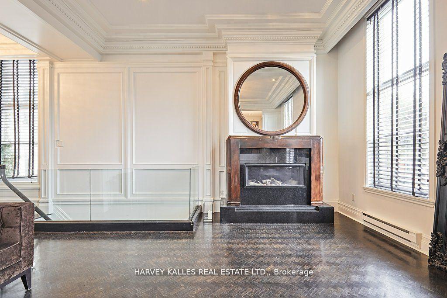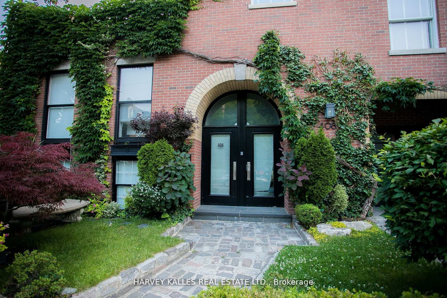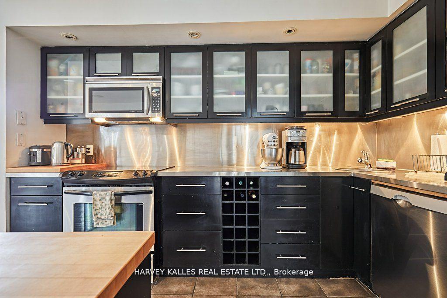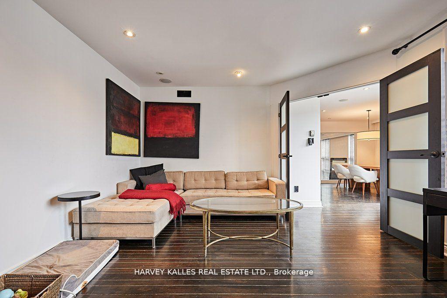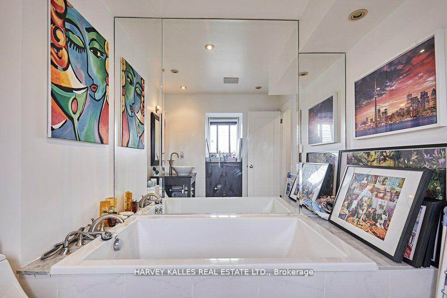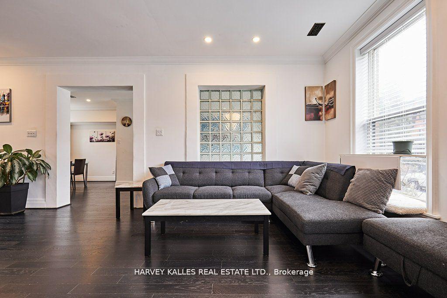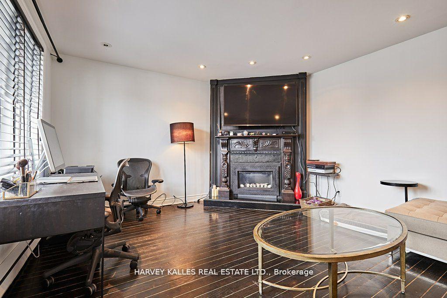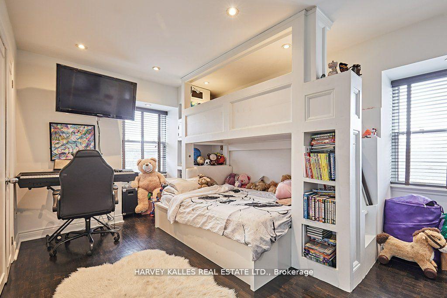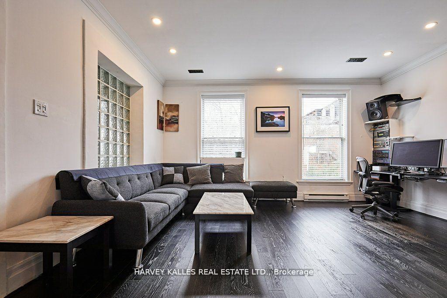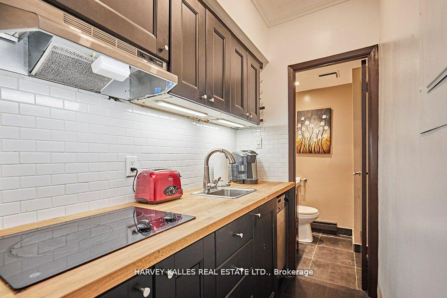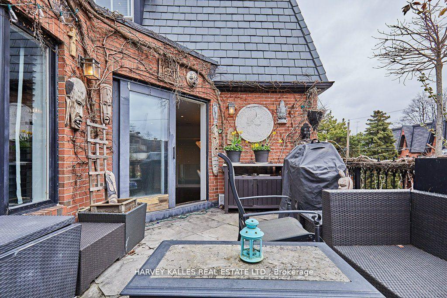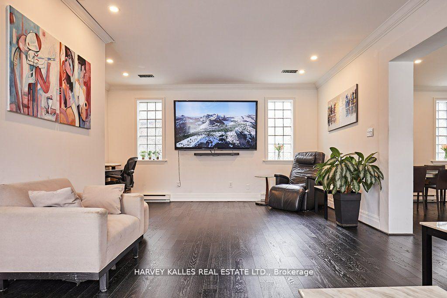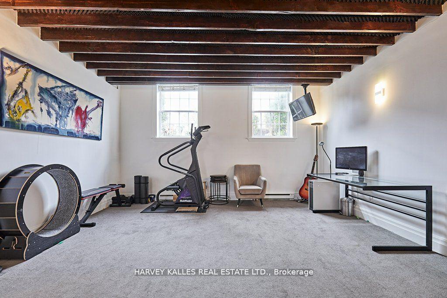$2,288,800
Available - For Sale
Listing ID: C10410318
408 Ontario St , Toronto, M5A 2W1, Ontario
| A true hidden gem in the city. A detached luxury freehold property containing a commercial space and a residential space. Two properties for the price of one. Live/work or rental income and commercial income. Commercial side offers bilevel work space with 2 bathrooms, kitchenette. The residential side is 3 storey, 3 bedrooms, 3 spa-like bathrooms and lovely deck. The residential side has soaring ceilings, elegant moldings, 2 fireplaces and herringbone flooring. It is an entertainers dream. Each bedroom has an ensuite with heated floors and towel bars. Nearly 4,000 sq ft of combined living and working space!! |
| Extras: High end upgrades with attention to details. 2 gas fireplaces, chandeliers, newer Fridge (2023), slate roof (2016). Walking distance to Eaton Center and financial district. Zoned commercial and residential. |
| Price | $2,288,800 |
| Taxes: | $16104.70 |
| Tax Type: | Annual |
| Occupancy by: | Owner |
| Address: | 408 Ontario St , Toronto, M5A 2W1, Ontario |
| Postal Code: | M5A 2W1 |
| Province/State: | Ontario |
| Legal Description: | PT BLK 2 PL D2 TORONTO PT 2, 63R2625 |
| Lot Size: | 49.50 x 28.00 (Feet) |
| Directions/Cross Streets: | Gerrard/Parliament |
| Category: | Office |
| Use: | Professional Office |
| Building Percentage: | Y |
| Total Area: | 3990.00 |
| Total Area Code: | Sq Ft |
| Office/Appartment Area: | 1640 |
| Office/Appartment Area Code: | Sq Ft |
| Approximatly Age: | 31-50 |
| Sprinklers: | N |
| Heat Type: | Gas Forced Air Open |
| Central Air Conditioning: | Y |
| Elevator Lift: | None |
| Water: | Municipal |
$
%
Years
This calculator is for demonstration purposes only. Always consult a professional
financial advisor before making personal financial decisions.
| Although the information displayed is believed to be accurate, no warranties or representations are made of any kind. |
| HARVEY KALLES REAL ESTATE LTD. |
|
|
.jpg?src=Custom)
Dir:
416-548-7854
Bus:
416-548-7854
Fax:
416-981-7184
| Book Showing | Email a Friend |
Jump To:
At a Glance:
| Type: | Com - Office |
| Area: | Toronto |
| Municipality: | Toronto |
| Neighbourhood: | Moss Park |
| Lot Size: | 49.50 x 28.00(Feet) |
| Approximate Age: | 31-50 |
| Tax: | $16,104.7 |
Locatin Map:
Payment Calculator:
- Color Examples
- Green
- Black and Gold
- Dark Navy Blue And Gold
- Cyan
- Black
- Purple
- Gray
- Blue and Black
- Orange and Black
- Red
- Magenta
- Gold
- Device Examples

