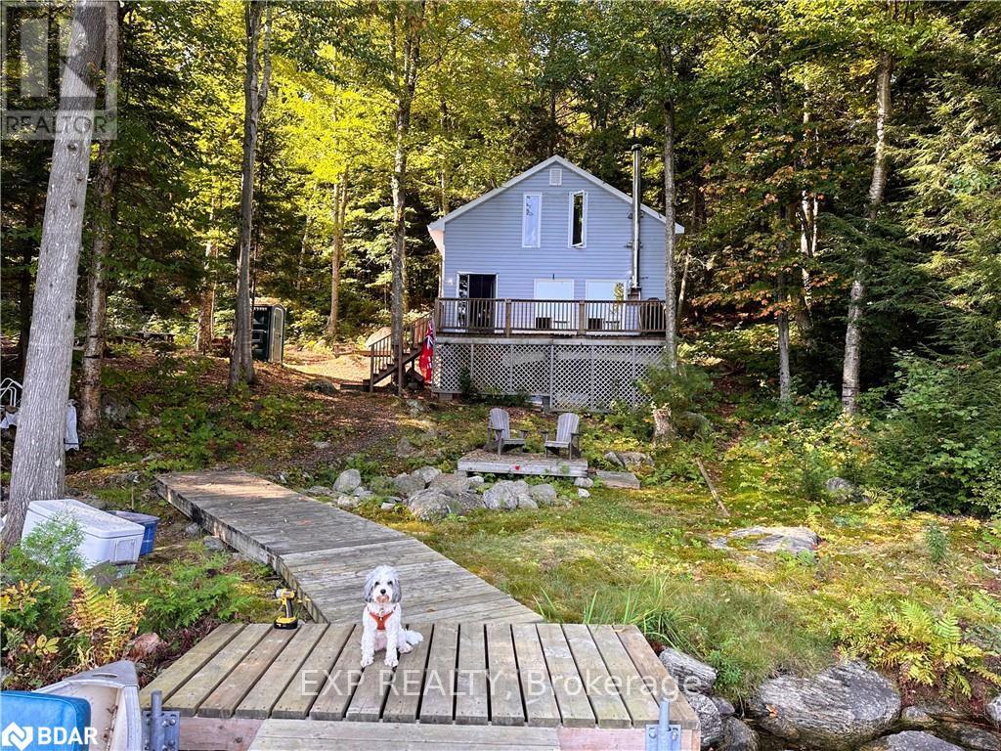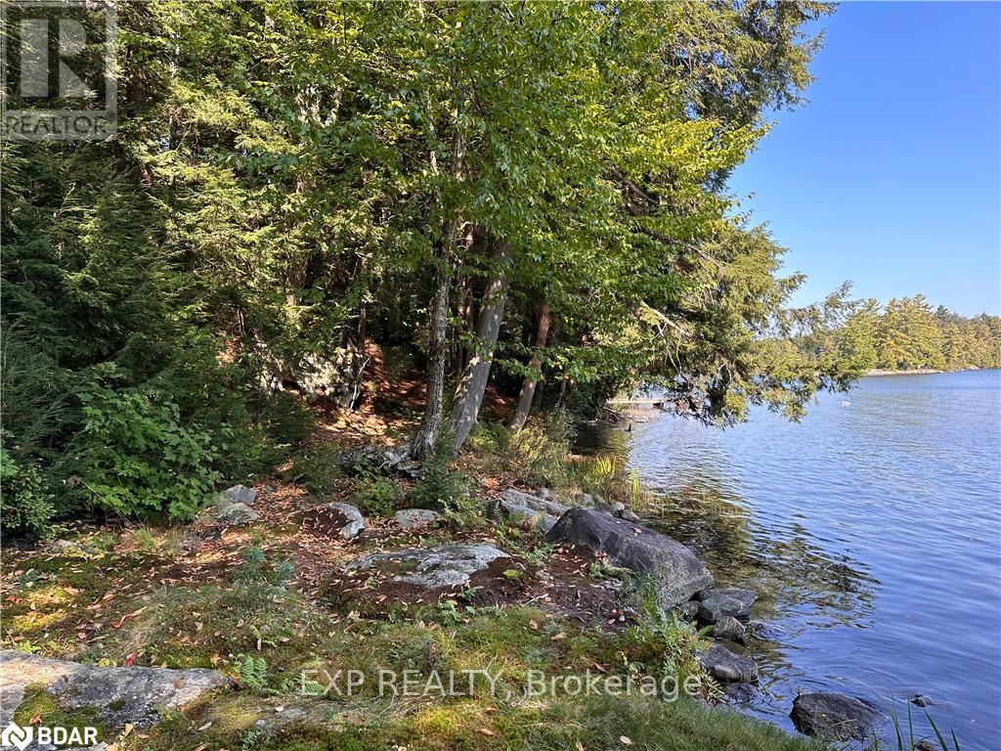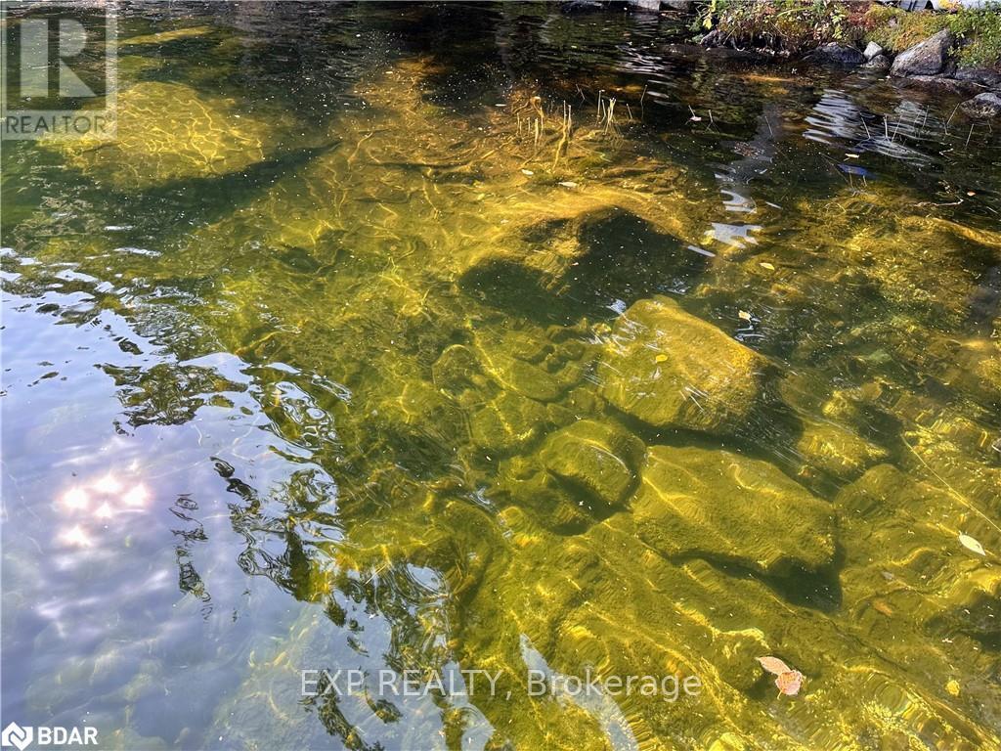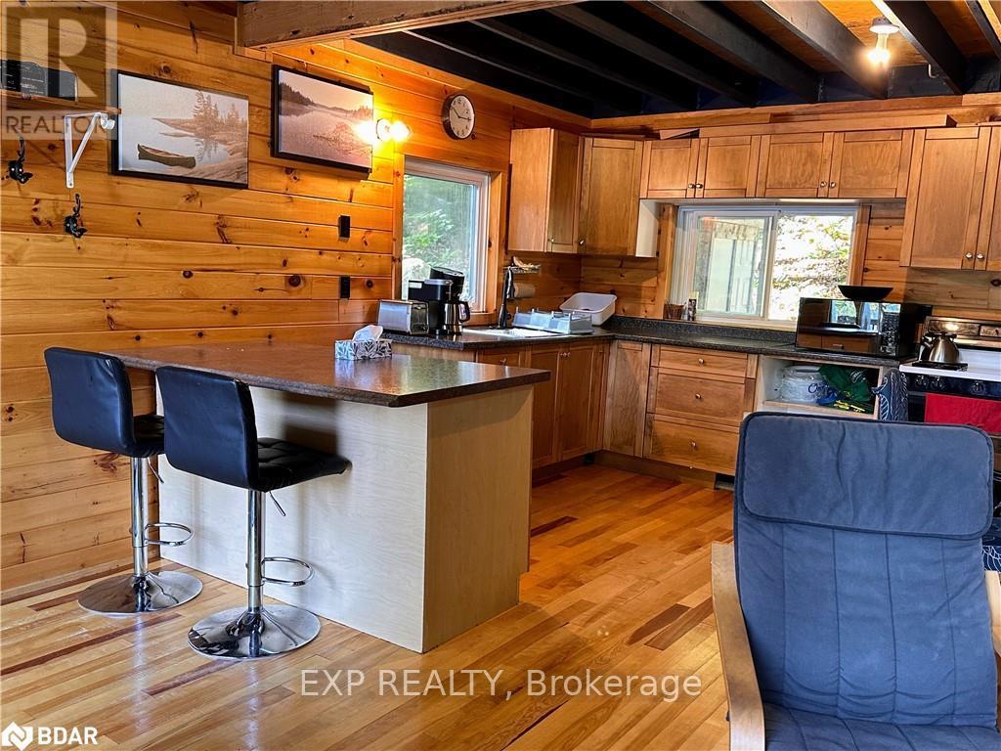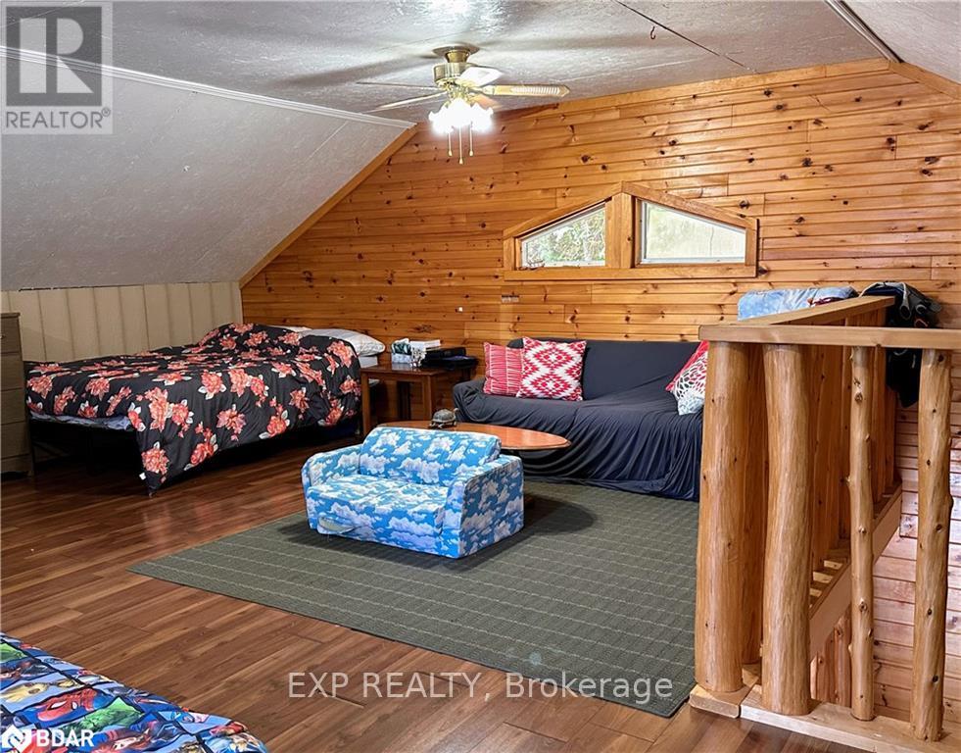$398,800
Available - For Sale
Listing ID: X9365901
Part 41 Island Lake Rd , Kearney, P0A 1M0, Ontario
| Escape the hustle and bustle of the city to your very own off-grid paradise! This charming property is accessible exclusively by boat, offering unparalleled privacy and a true escape into nature. The 2-bedroom cottage was built in 2005, is nestled on the serene shores of Island Lake, known for its crystal-clear waters and natural beauty. Whether you're soaking up the sun on your private dock or cruising the lake by boat, this 3-season getaway offers endless outdoor adventures, from fishing for bass and lake trout to snowmobiling in the winter. Surrounded by crown land, the opportunities for exploration are endless. With the cottage fully furnished and ready to enjoy, all you need to do is pack your bags and start relaxing. Your peaceful escape awaits! Directions: Hwy 518 E to Chetwynd Road to Island Lake Road to landing (turn right at 1004 before the large parking lot) - By Boat (stay on the left side of the lake to SOP) approx 1.75 km from the landing. |
| Extras: All ELFs and window coverings, Microwave, Refrigerator, Stove |
| Price | $398,800 |
| Taxes: | $2498.00 |
| Address: | Part 41 Island Lake Rd , Kearney, P0A 1M0, Ontario |
| Lot Size: | 175.00 x 344.00 (Feet) |
| Directions/Cross Streets: | Hwy 518 E to Chetwynd Road to Island Lake Road to landing (turn right at 1004 before the large park |
| Rooms: | 4 |
| Bedrooms: | 2 |
| Bedrooms +: | |
| Kitchens: | 1 |
| Family Room: | N |
| Basement: | None |
| Property Type: | Detached |
| Style: | Bungaloft |
| Exterior: | Metal/Side, Vinyl Siding |
| Garage Type: | None |
| (Parking/)Drive: | Private |
| Drive Parking Spaces: | 1 |
| Pool: | None |
| Approximatly Square Footage: | 700-1100 |
| Property Features: | Grnbelt/Cons, Lake Access, Lake/Pond, Waterfront, Wooded/Treed |
| Fireplace/Stove: | Y |
| Heat Source: | Propane |
| Heat Type: | Other |
| Central Air Conditioning: | None |
| Sewers: | Tank |
| Water: | Other |
| Water Supply Types: | Lake/River |
$
%
Years
This calculator is for demonstration purposes only. Always consult a professional
financial advisor before making personal financial decisions.
| Although the information displayed is believed to be accurate, no warranties or representations are made of any kind. |
| EXP REALTY |
|
|
.jpg?src=Custom)
Dir:
416-548-7854
Bus:
416-548-7854
Fax:
416-981-7184
| Book Showing | Email a Friend |
Jump To:
At a Glance:
| Type: | Freehold - Detached |
| Area: | Parry Sound |
| Municipality: | Kearney |
| Style: | Bungaloft |
| Lot Size: | 175.00 x 344.00(Feet) |
| Tax: | $2,498 |
| Beds: | 2 |
| Baths: | 1 |
| Fireplace: | Y |
| Pool: | None |
Locatin Map:
Payment Calculator:
- Color Examples
- Green
- Black and Gold
- Dark Navy Blue And Gold
- Cyan
- Black
- Purple
- Gray
- Blue and Black
- Orange and Black
- Red
- Magenta
- Gold
- Device Examples

