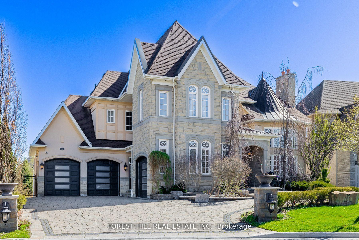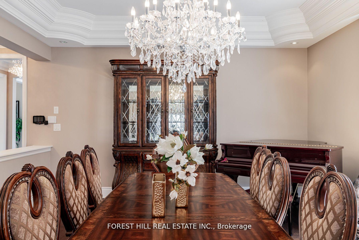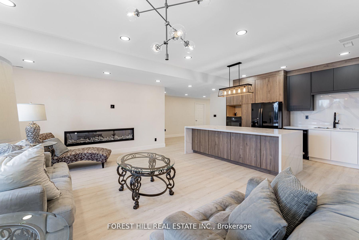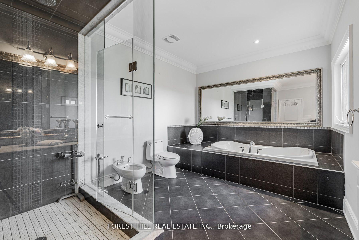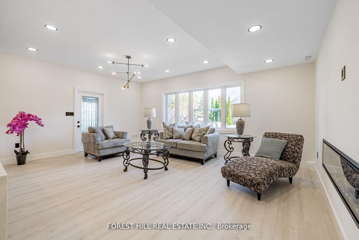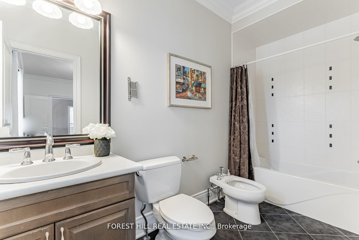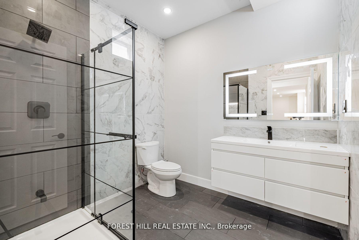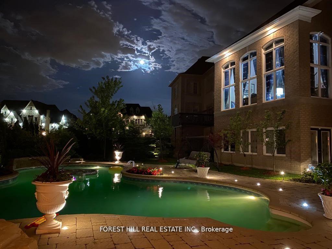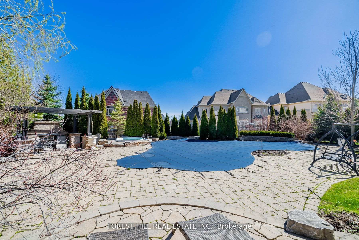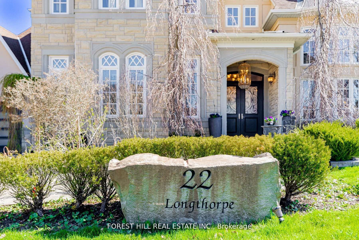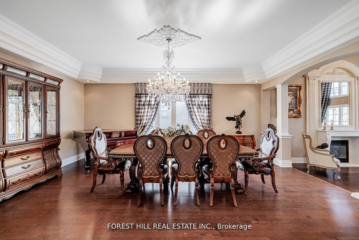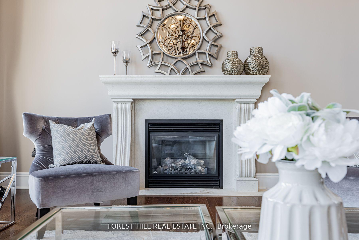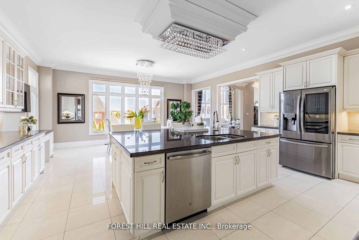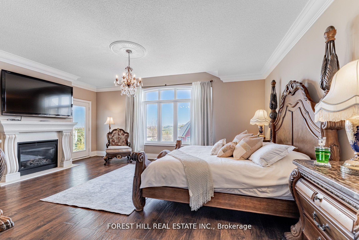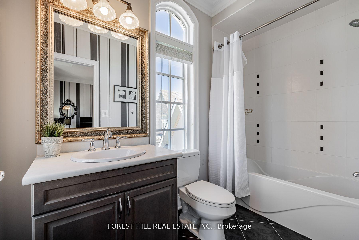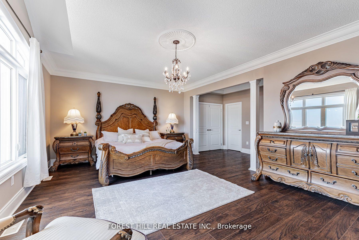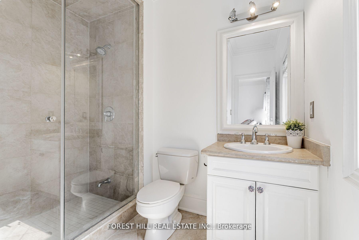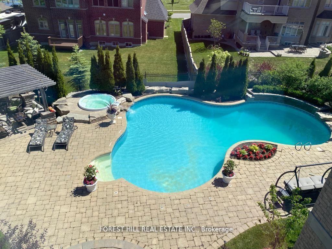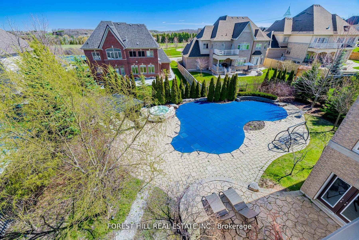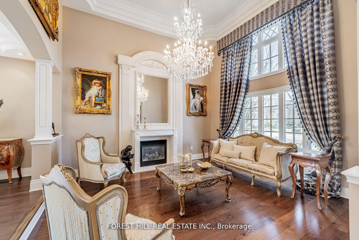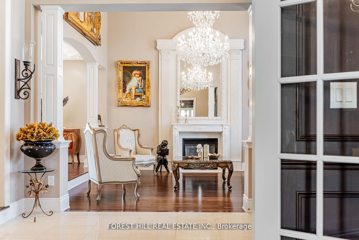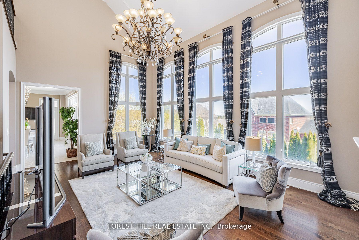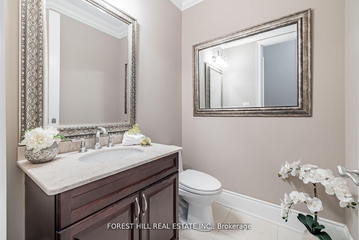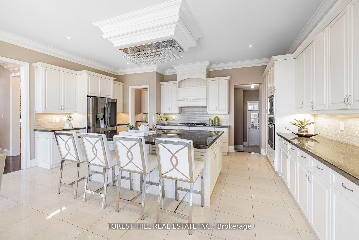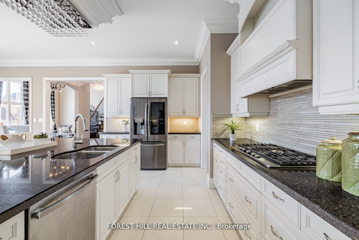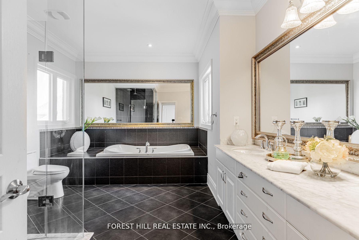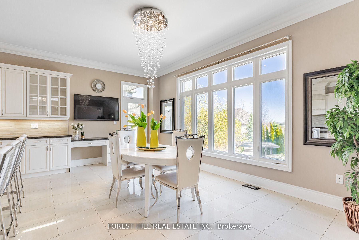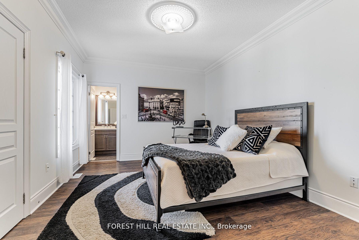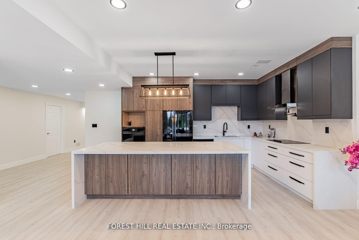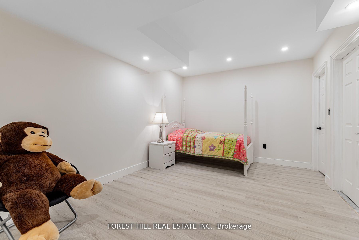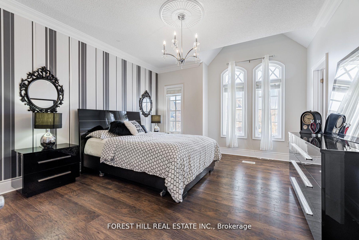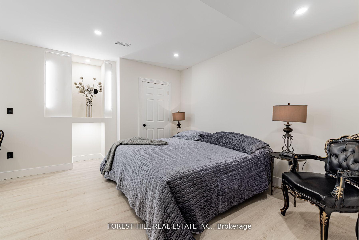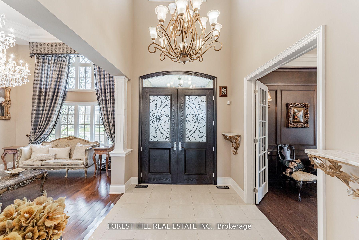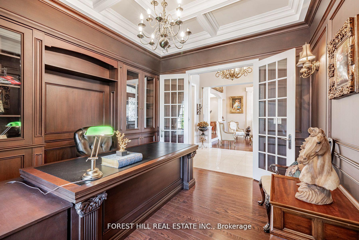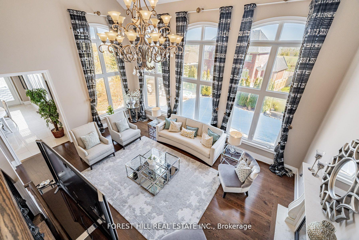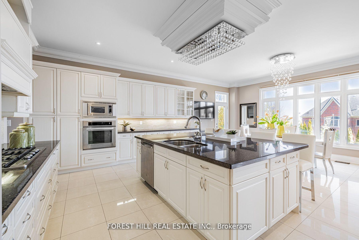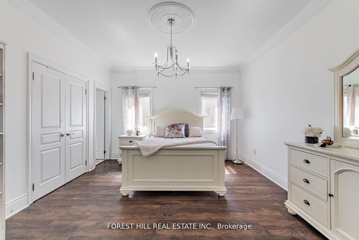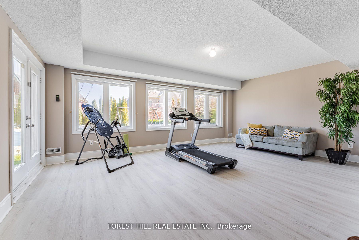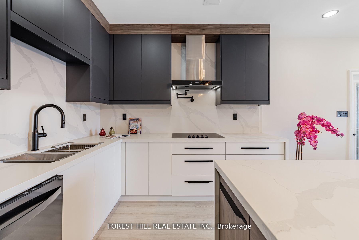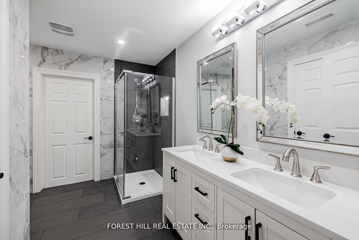$8,500
Available - For Rent
Listing ID: N10410390
22 Longthorpe Crt , Aurora, L4G 0K4, Ontario
| **Elegance/Magnificent Hm In Upscale Belfontain Community On Child-Safe Court W/A Glorious Outdoor Life & Country Style-Relaxing Bckyd**Gorgeous Foyer(20Ft Ceiling) Leading To All Principal Rm & Breathtaking Open Soaring Ceiling(15Ft) Living Rm W/Flr To Ceiling Wnw & Classic Wd B-Ins, 2 Car Garage Detached Home in High Demand location! Double Front Door Entrance w/ Large Covered Porch. 9' Ceilings on Main. $$$ Upgrades: Hardwood flooring & Pot Lights throughout. Gourmet Kitchen w/ Center Island, Granite Countertop, Backsplash & S/S Appl. Extended Kitchen Cabinets with Moulding & Valance. Main Floor Office with Coffered Ceiling & Pot lights. Oak Staircase. Primary Bdrm with W/I Closet & 5 Pcs Ensuite w/ Frameless Glass Shower. South Exposure Backyard with Fully Fenced, Patio & Walk-out Deck. A long driveway can park 4 Cars. Steps to public transit & parks & plazas along Bayview. Close to supermarkets, shopping, Golf & Hwy 404, Mins to Go Train Station. |
| Extras: Responsible For Lawn Care & Snow Removal.Monthly Rental + Utilities & Tenant Responsible tol | Tenant Liability Insurance A Must | Utilities To Be Transferred Into Tenant's Name Prior to Occupancy,Swimming pool is working tenant Responsib |
| Price | $8,500 |
| Address: | 22 Longthorpe Crt , Aurora, L4G 0K4, Ontario |
| Directions/Cross Streets: | E.Bayview Ave/Vandorf Sdrd |
| Rooms: | 12 |
| Bedrooms: | 4 |
| Bedrooms +: | |
| Kitchens: | 1 |
| Family Room: | Y |
| Basement: | None |
| Furnished: | N |
| Property Type: | Detached |
| Style: | 2-Storey |
| Exterior: | Stone, Stucco/Plaster |
| Garage Type: | Built-In |
| (Parking/)Drive: | Private |
| Drive Parking Spaces: | 8 |
| Pool: | Indoor |
| Private Entrance: | N |
| Laundry Access: | In Area |
| Parking Included: | Y |
| Fireplace/Stove: | Y |
| Heat Source: | Gas |
| Heat Type: | Forced Air |
| Central Air Conditioning: | Central Air |
| Sewers: | Sewers |
| Water: | Municipal |
| Although the information displayed is believed to be accurate, no warranties or representations are made of any kind. |
| FOREST HILL REAL ESTATE INC. |
|
|
.jpg?src=Custom)
Dir:
416-548-7854
Bus:
416-548-7854
Fax:
416-981-7184
| Book Showing | Email a Friend |
Jump To:
At a Glance:
| Type: | Freehold - Detached |
| Area: | York |
| Municipality: | Aurora |
| Neighbourhood: | Bayview Southeast |
| Style: | 2-Storey |
| Beds: | 4 |
| Baths: | 6 |
| Fireplace: | Y |
| Pool: | Indoor |
Locatin Map:
- Color Examples
- Green
- Black and Gold
- Dark Navy Blue And Gold
- Cyan
- Black
- Purple
- Gray
- Blue and Black
- Orange and Black
- Red
- Magenta
- Gold
- Device Examples

