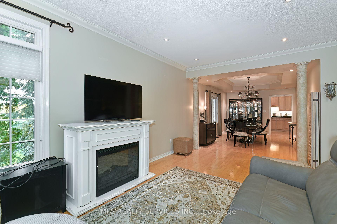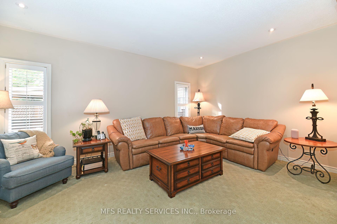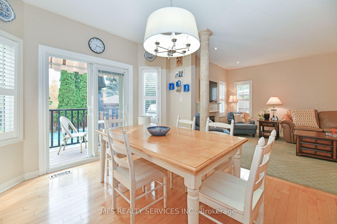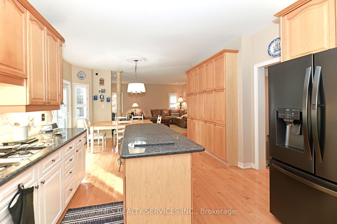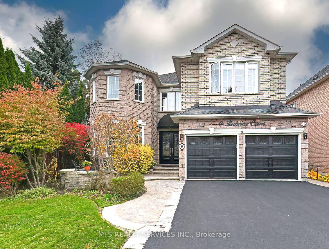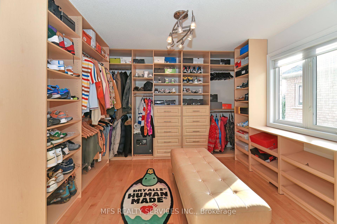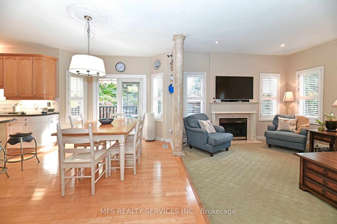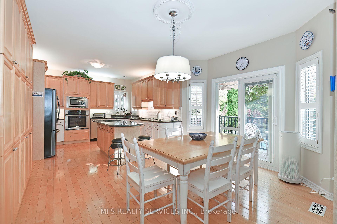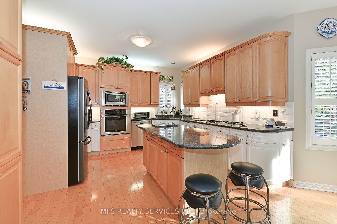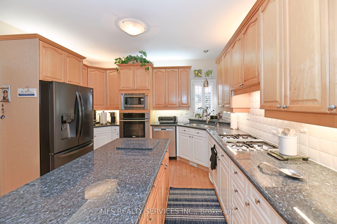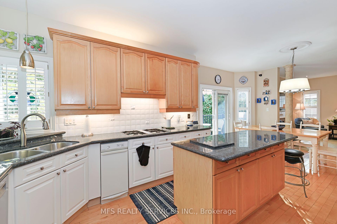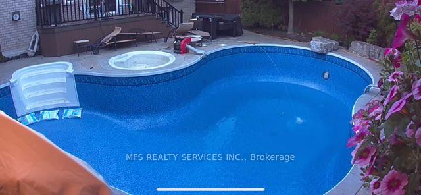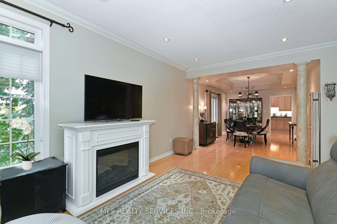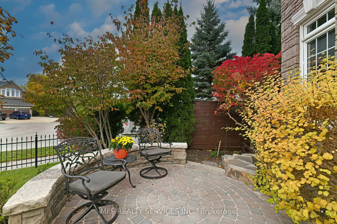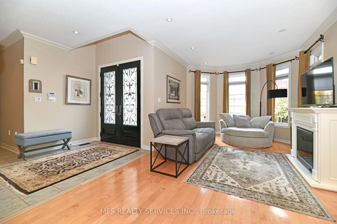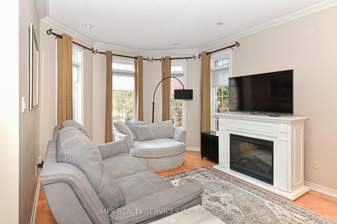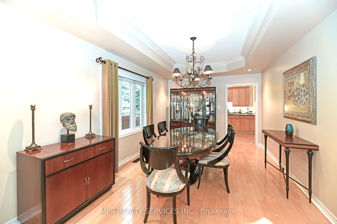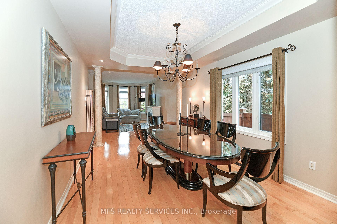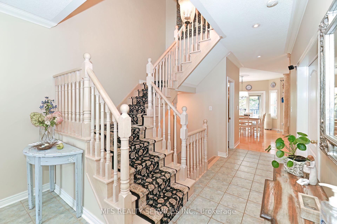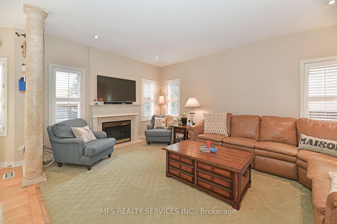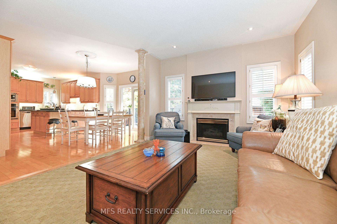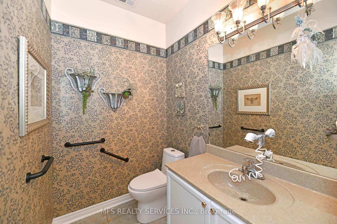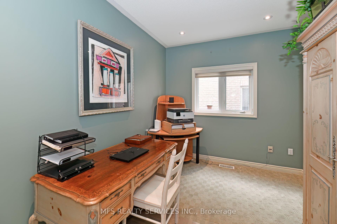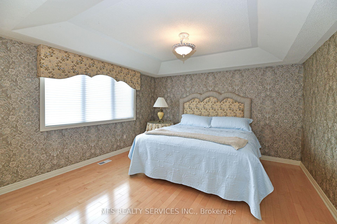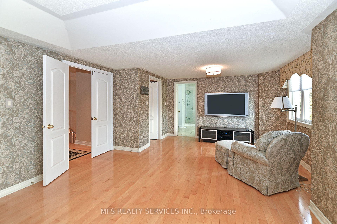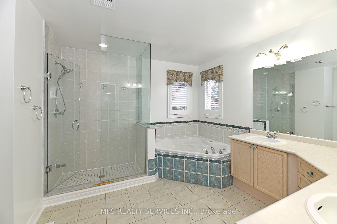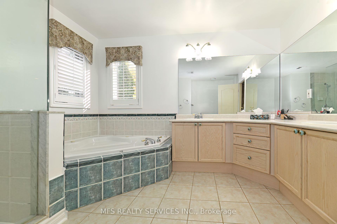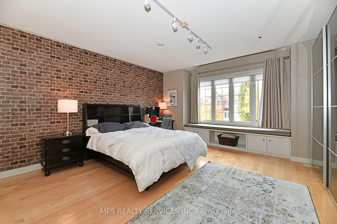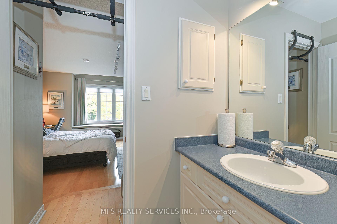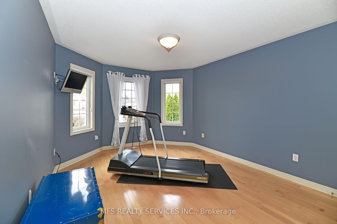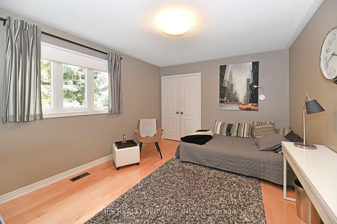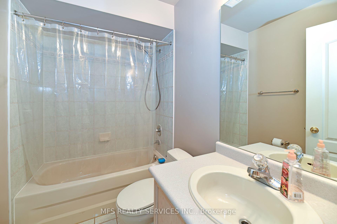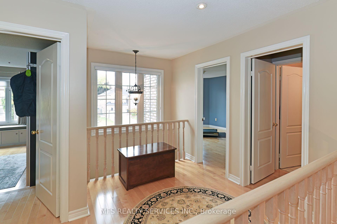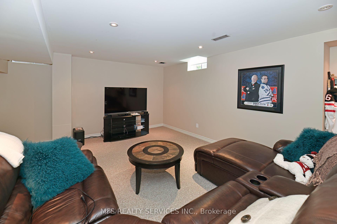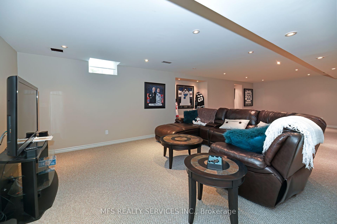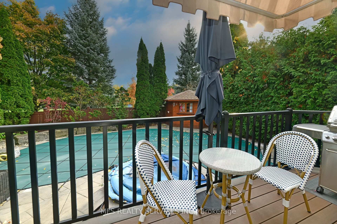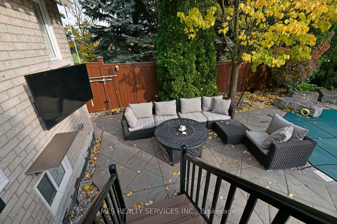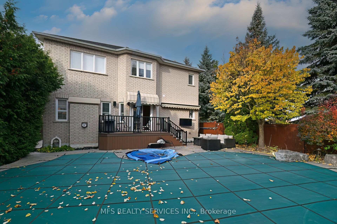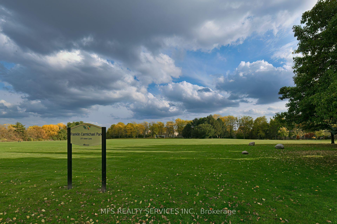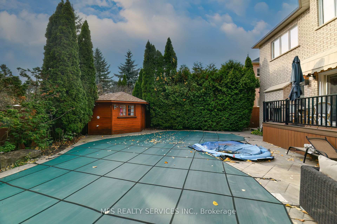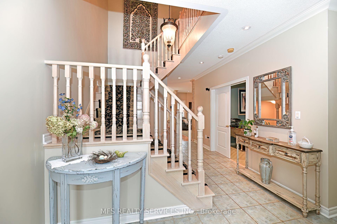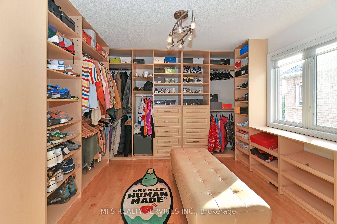$2,588,000
Available - For Sale
Listing ID: N9511404
9 Richview Crt , Markham, L3T 7S9, Ontario
| Bright and spacious 5 bedroom executive family home in desirable Thornlea. End property on quiet cul-de-sac serenely located beside Franklin Carmichael Park. Enjoy relaxing walks among expansive greenspaces and ravine trails at your doorstep. Ultra private lot neighbouring one property with a beautifully landscaped backyard with mature trees and fabulous inground salt water pool. Perfect for entertaining or enjoying a spa day at home ! Outdoor hot tub on separate system for winter use. Sought after school district including Bayview PS and Henderson PS, Thornlea SS and walking distance to St. Roberts RC / International Baccalaureate. Grand center hall plan with great layout and flow throughout the home. Eat-in Kitchen for 6 plus walk out to sun deck, backyard and pool. Side yard access through the laundry room. Electric vehicle charging station. Landscape irrigation system & Outdoor lighting. Large basement recreation room with new broadloom (2024) ideal for home theatre and games room. Quick & easy access to Highways 7, 404 and 407. Exceptional nearby shopping, dining and local amenities. Public transportation right around the corner with Green Lane / Richview bus stop 125 meters away. Truly a unique property not to be missed. |
| Extras: All built in: Fridge, Cooktop, Oven, Dishwasher, Microwave. Furnace A/C (Rented) 2023, Washer, Dryer, Central Vac, Ring Security cameras throughout property, outdoor speaker system, Pool cabana and equipment, Pool liner replaced in 2022. |
| Price | $2,588,000 |
| Taxes: | $9648.96 |
| Address: | 9 Richview Crt , Markham, L3T 7S9, Ontario |
| Lot Size: | 49.48 x 131.00 (Feet) |
| Directions/Cross Streets: | Green Lane/Leslie |
| Rooms: | 10 |
| Rooms +: | 1 |
| Bedrooms: | 5 |
| Bedrooms +: | |
| Kitchens: | 1 |
| Family Room: | Y |
| Basement: | Part Fin |
| Property Type: | Detached |
| Style: | 2-Storey |
| Exterior: | Brick |
| Garage Type: | Built-In |
| (Parking/)Drive: | Pvt Double |
| Drive Parking Spaces: | 2 |
| Pool: | Inground |
| Property Features: | Park, Public Transit, School |
| Fireplace/Stove: | Y |
| Heat Source: | Gas |
| Heat Type: | Forced Air |
| Central Air Conditioning: | Central Air |
| Laundry Level: | Main |
| Sewers: | Sewers |
| Water: | Municipal |
$
%
Years
This calculator is for demonstration purposes only. Always consult a professional
financial advisor before making personal financial decisions.
| Although the information displayed is believed to be accurate, no warranties or representations are made of any kind. |
| MFS REALTY SERVICES INC. |
|
|
.jpg?src=Custom)
Dir:
416-548-7854
Bus:
416-548-7854
Fax:
416-981-7184
| Virtual Tour | Book Showing | Email a Friend |
Jump To:
At a Glance:
| Type: | Freehold - Detached |
| Area: | York |
| Municipality: | Markham |
| Neighbourhood: | Thornlea |
| Style: | 2-Storey |
| Lot Size: | 49.48 x 131.00(Feet) |
| Tax: | $9,648.96 |
| Beds: | 5 |
| Baths: | 4 |
| Fireplace: | Y |
| Pool: | Inground |
Locatin Map:
Payment Calculator:
- Color Examples
- Green
- Black and Gold
- Dark Navy Blue And Gold
- Cyan
- Black
- Purple
- Gray
- Blue and Black
- Orange and Black
- Red
- Magenta
- Gold
- Device Examples

