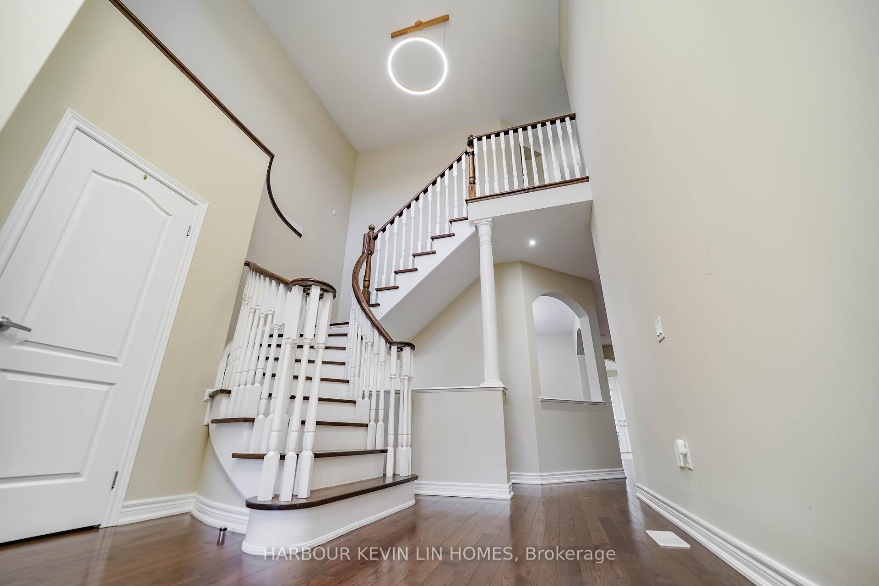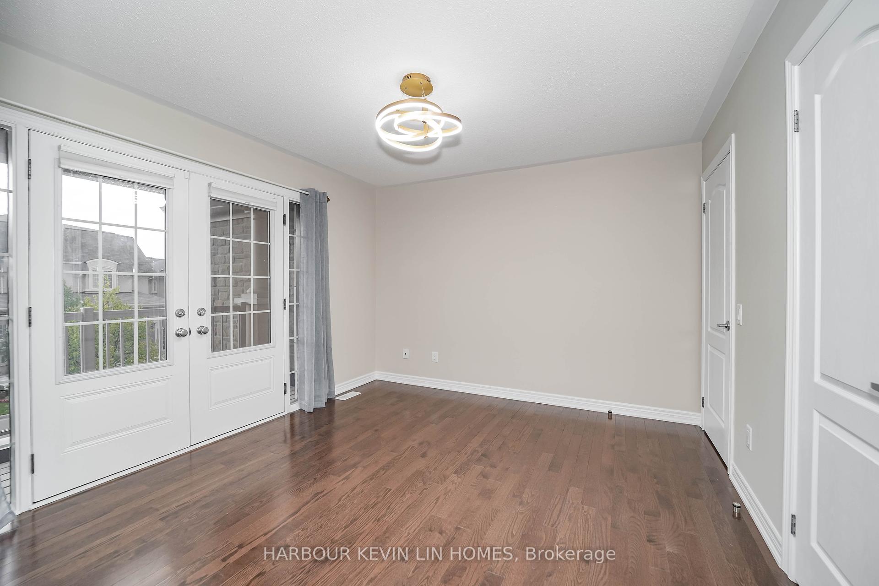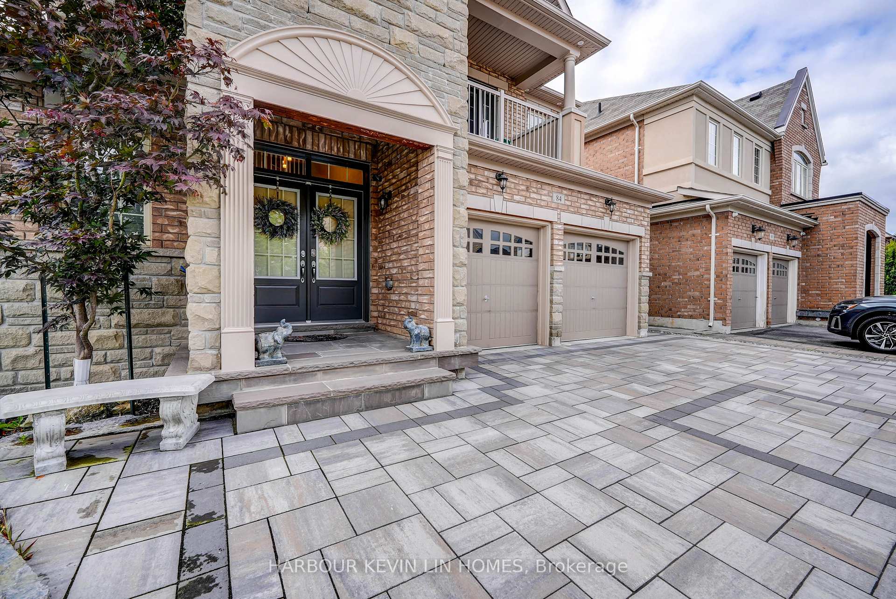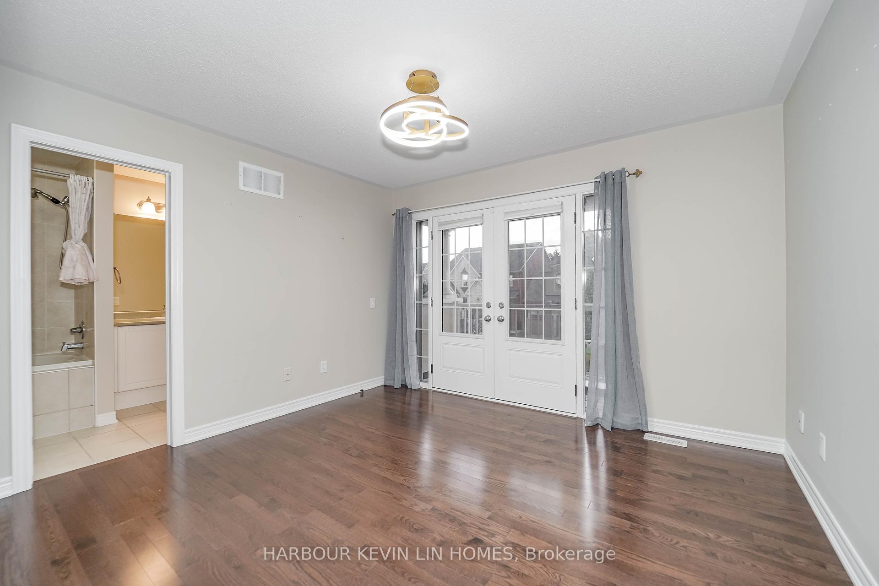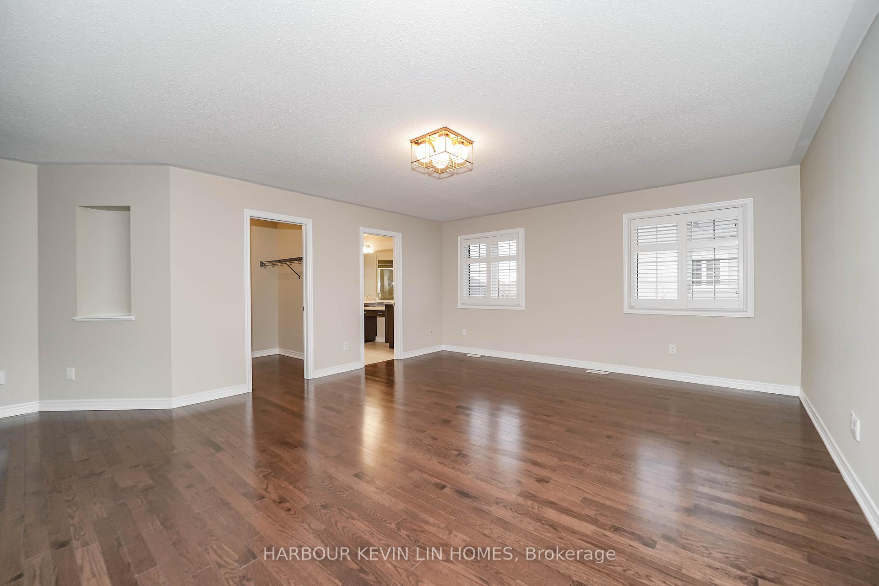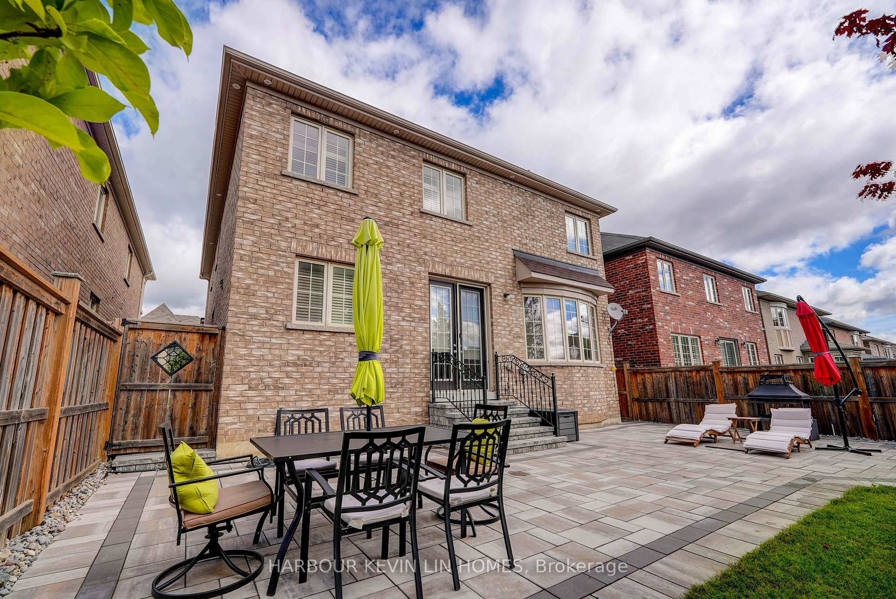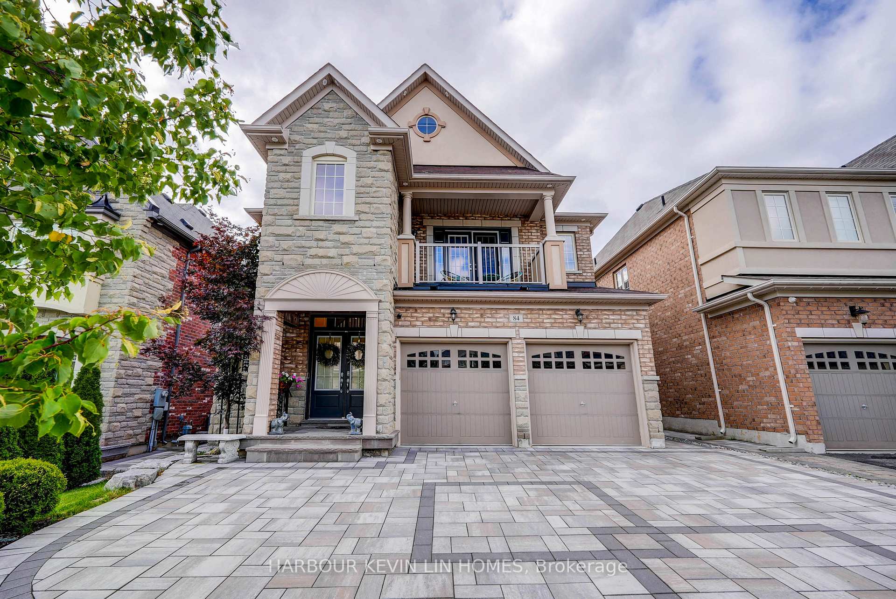$5,200
Available - For Rent
Listing ID: N10411543
84 Glenheron Cres , Vaughan, L6A 1W7, Ontario
| Immaculate Family Home In Prestigious Upper Thornhill Estates Perfect For Garden Lovers. Tons of $$$ Spent On Upgrades. Double Door Entry To Impressive Two-Storey Foyer With Stunning Designer Chandelier. Built By Country Wide, This "The Normandy" Model Offers An Ideal Open Concept Layout With 9 Ft High Ceilings On The Main Floor. South Facing Backyard Allows For Tons of Natural Sunlight. Gleaming Hardwood Floors Throughout. The Chef's Inspired Kitchen Features Newer Top Of The Line Appliances (2021), Stone Countertops & Backsplash. Coffered Ceiling. Pot Lights Galore. Top Ranking Herbert H Carnegie Elementary School & Prestigious St Theresa High School. |
| Extras: Newer Interlocking Driveway & Backyard. Beautiful Professionally Landscaped Front & Backyard. New Designer Light Fixtures Thru-out. Newer S/S Appls (2021), Brand New Furnace & A/C (2023), New Toilets, Automatic In-Ground Sprinkler. |
| Price | $5,200 |
| Address: | 84 Glenheron Cres , Vaughan, L6A 1W7, Ontario |
| Lot Size: | 41.99 x 109.42 (Feet) |
| Directions/Cross Streets: | Bathurst & Teston Road |
| Rooms: | 9 |
| Bedrooms: | 4 |
| Bedrooms +: | |
| Kitchens: | 1 |
| Family Room: | Y |
| Basement: | Unfinished |
| Furnished: | N |
| Property Type: | Detached |
| Style: | 2-Storey |
| Exterior: | Brick, Stone |
| Garage Type: | Built-In |
| (Parking/)Drive: | Pvt Double |
| Drive Parking Spaces: | 4 |
| Pool: | None |
| Private Entrance: | Y |
| Laundry Access: | Ensuite |
| Approximatly Square Footage: | 3000-3500 |
| Property Features: | Fenced Yard, Golf, Park, Place Of Worship, Public Transit, School |
| Parking Included: | Y |
| Fireplace/Stove: | Y |
| Heat Source: | Gas |
| Heat Type: | Forced Air |
| Central Air Conditioning: | Central Air |
| Sewers: | Sewers |
| Water: | Municipal |
| Although the information displayed is believed to be accurate, no warranties or representations are made of any kind. |
| HARBOUR KEVIN LIN HOMES |
|
|
.jpg?src=Custom)
Dir:
416-548-7854
Bus:
416-548-7854
Fax:
416-981-7184
| Book Showing | Email a Friend |
Jump To:
At a Glance:
| Type: | Freehold - Detached |
| Area: | York |
| Municipality: | Vaughan |
| Neighbourhood: | Patterson |
| Style: | 2-Storey |
| Lot Size: | 41.99 x 109.42(Feet) |
| Beds: | 4 |
| Baths: | 4 |
| Fireplace: | Y |
| Pool: | None |
Locatin Map:
- Color Examples
- Green
- Black and Gold
- Dark Navy Blue And Gold
- Cyan
- Black
- Purple
- Gray
- Blue and Black
- Orange and Black
- Red
- Magenta
- Gold
- Device Examples

