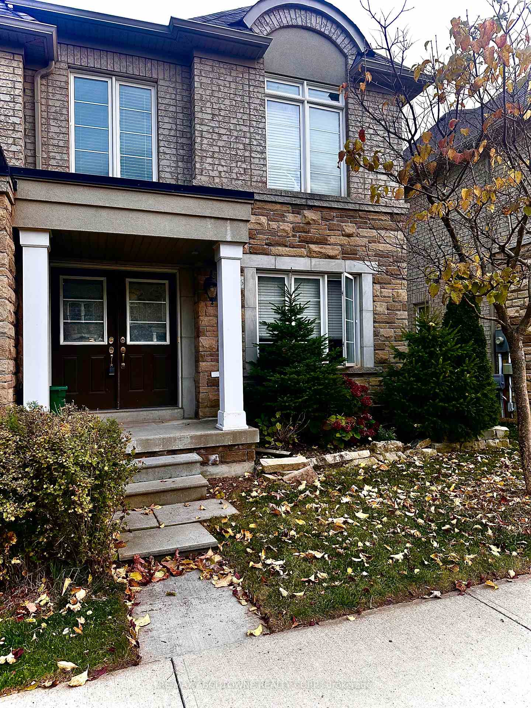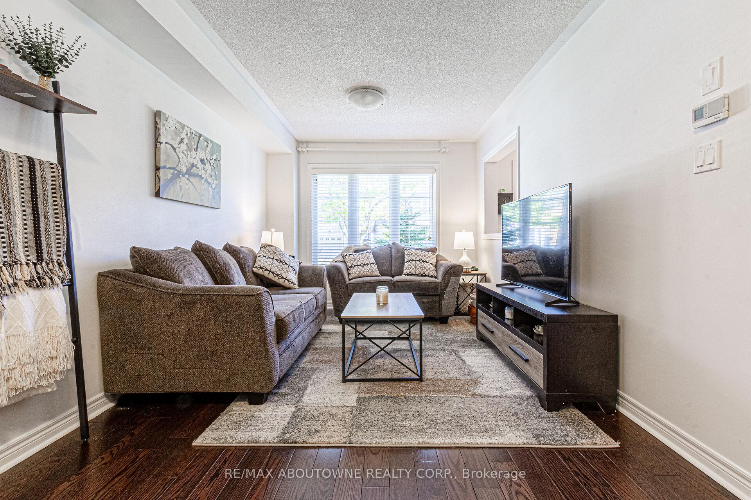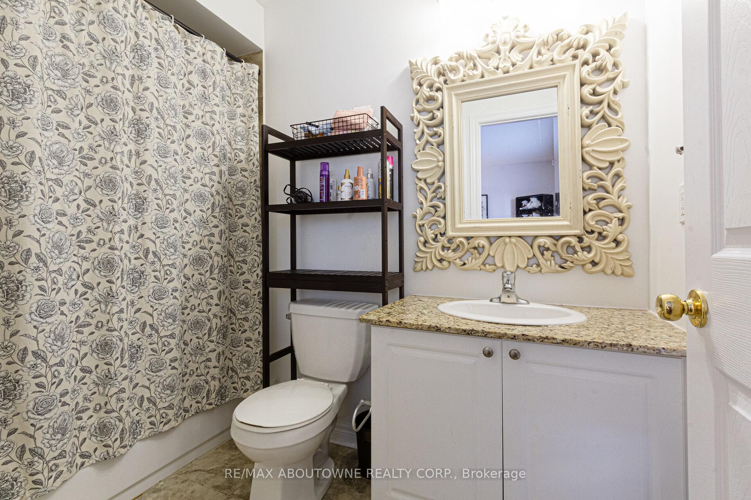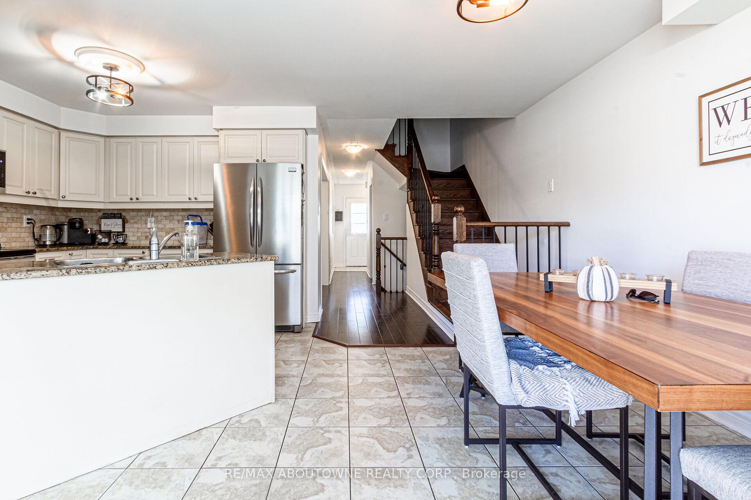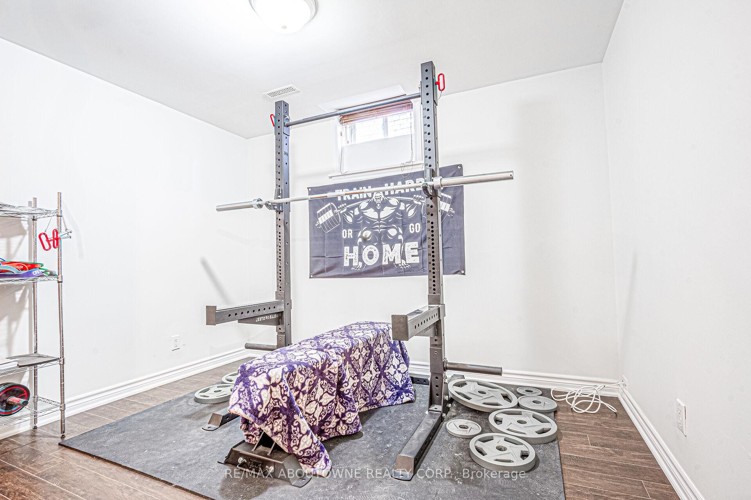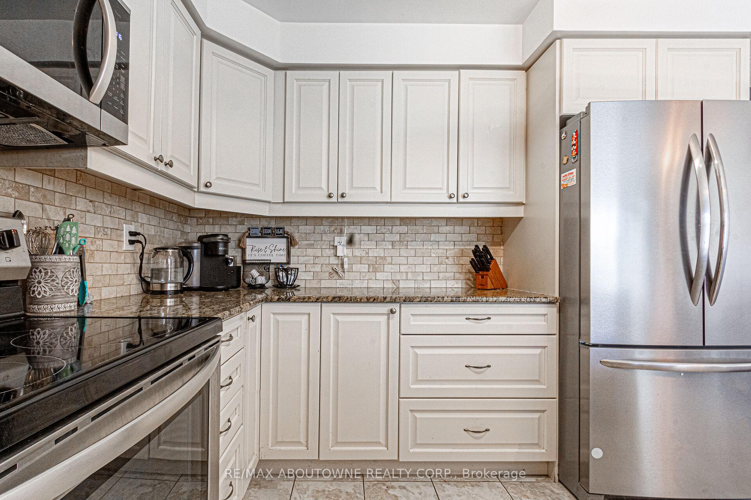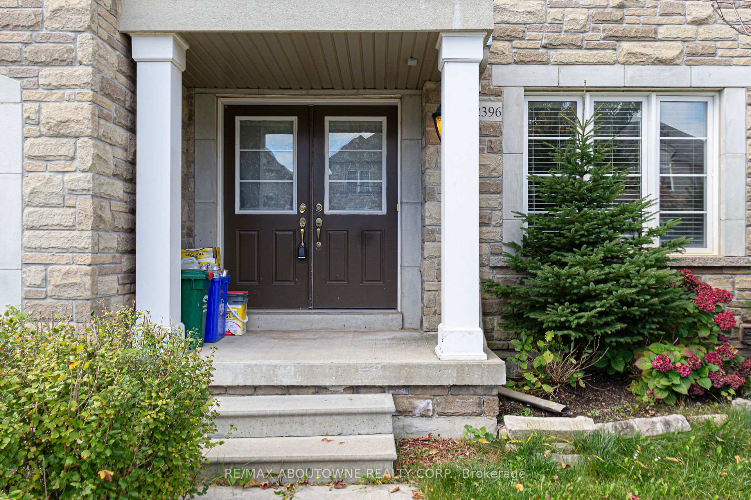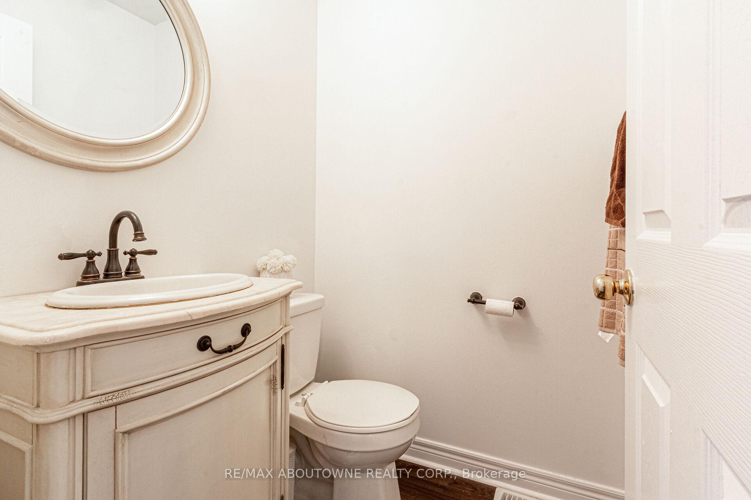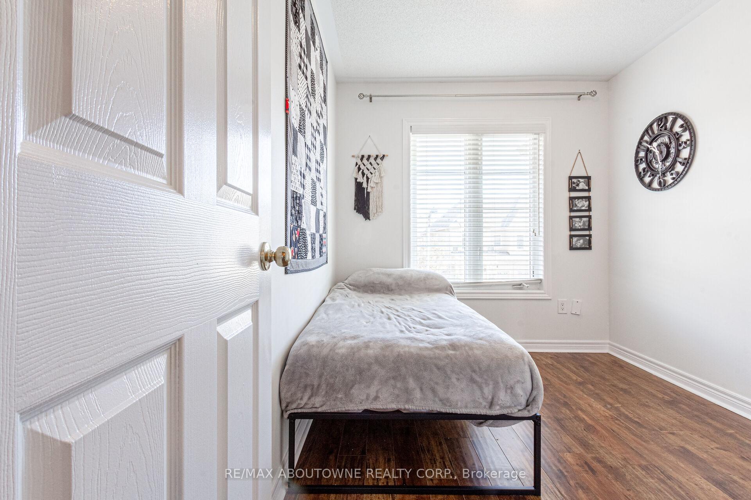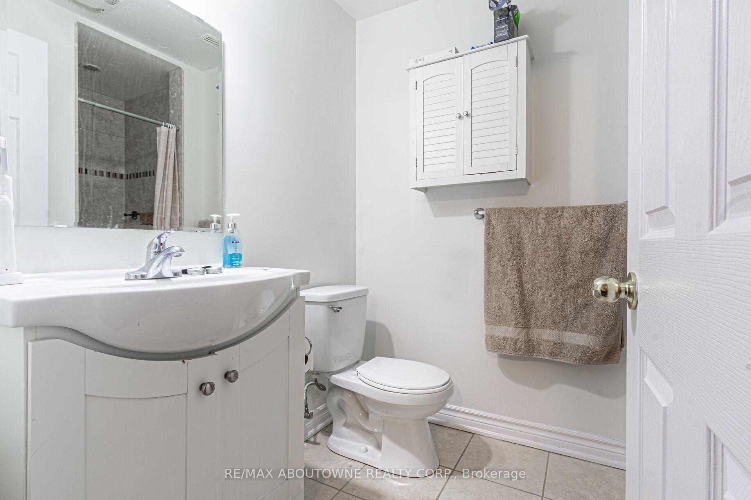$3,800
Available - For Rent
Listing ID: W10408704
2396 Baronwood Dr , Oakville, L6M 0J7, Ontario
| Stunning "END UNIT" t/h, over 2,000 sq. ft of living space, carpet free t/o, recently painted t/o, new laminate on the main + 2nd floors. Spacious kitchen + breakfast area, granite counters + S/S appliances. Bight home with lots of window. Fully finished basement with 4th bedroom, 3 pc ensuite, rec rom, laundry + storage. Tenant pays for all utilities and must provide Tenants Insurance. Only A+ tenants will be considered. No Smokers and/or pets. Quiet location, close to #5 Hwy, QEW, Oakville Hospital, public transit, Bronte GO Station, schools, parks and shopping. |
| Price | $3,800 |
| Address: | 2396 Baronwood Dr , Oakville, L6M 0J7, Ontario |
| Lot Size: | 24.52 x 89.15 (Feet) |
| Directions/Cross Streets: | West Oak Trails + Baronwood |
| Rooms: | 7 |
| Rooms +: | 4 |
| Bedrooms: | 3 |
| Bedrooms +: | 1 |
| Kitchens: | 1 |
| Kitchens +: | 0 |
| Family Room: | N |
| Basement: | Finished |
| Furnished: | N |
| Approximatly Age: | 6-15 |
| Property Type: | Att/Row/Twnhouse |
| Style: | 2-Storey |
| Exterior: | Stone, Stucco/Plaster |
| Garage Type: | Detached |
| (Parking/)Drive: | Private |
| Drive Parking Spaces: | 1 |
| Pool: | None |
| Private Entrance: | Y |
| Approximatly Age: | 6-15 |
| Approximatly Square Footage: | 1500-2000 |
| Property Features: | Golf, Hospital, Park, Place Of Worship, Public Transit, School |
| Fireplace/Stove: | N |
| Heat Source: | Gas |
| Heat Type: | Forced Air |
| Central Air Conditioning: | Central Air |
| Laundry Level: | Lower |
| Elevator Lift: | N |
| Sewers: | Sewers |
| Water: | Municipal |
| Although the information displayed is believed to be accurate, no warranties or representations are made of any kind. |
| RE/MAX ABOUTOWNE REALTY CORP. |
|
|
.jpg?src=Custom)
Dir:
416-548-7854
Bus:
416-548-7854
Fax:
416-981-7184
| Book Showing | Email a Friend |
Jump To:
At a Glance:
| Type: | Freehold - Att/Row/Twnhouse |
| Area: | Halton |
| Municipality: | Oakville |
| Neighbourhood: | 1019 - WM Westmount |
| Style: | 2-Storey |
| Lot Size: | 24.52 x 89.15(Feet) |
| Approximate Age: | 6-15 |
| Beds: | 3+1 |
| Baths: | 4 |
| Fireplace: | N |
| Pool: | None |
Locatin Map:
- Color Examples
- Green
- Black and Gold
- Dark Navy Blue And Gold
- Cyan
- Black
- Purple
- Gray
- Blue and Black
- Orange and Black
- Red
- Magenta
- Gold
- Device Examples

