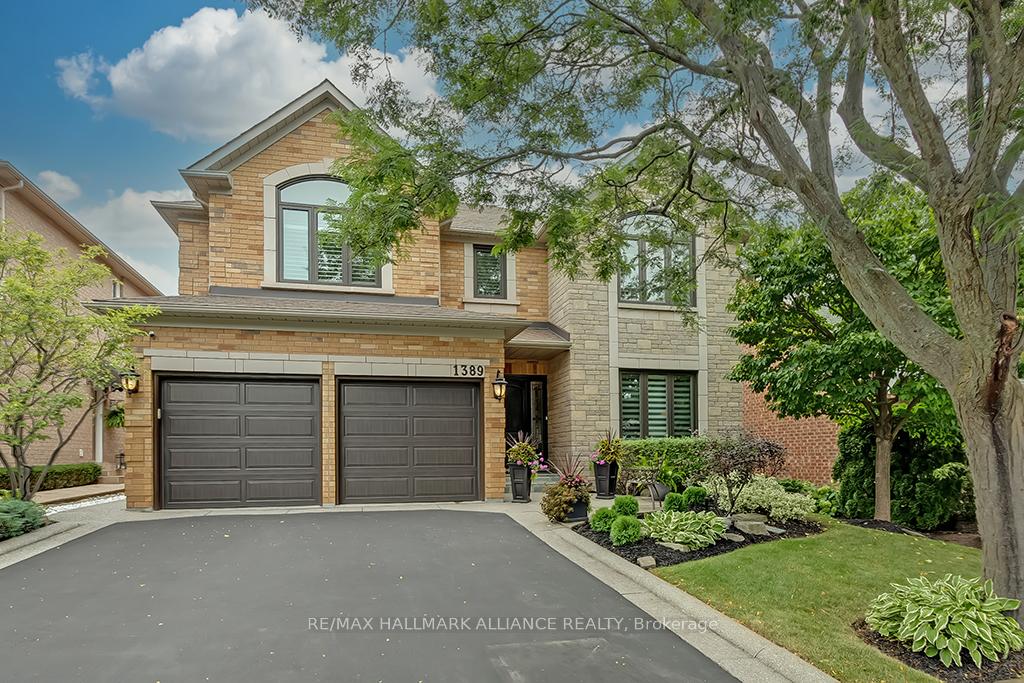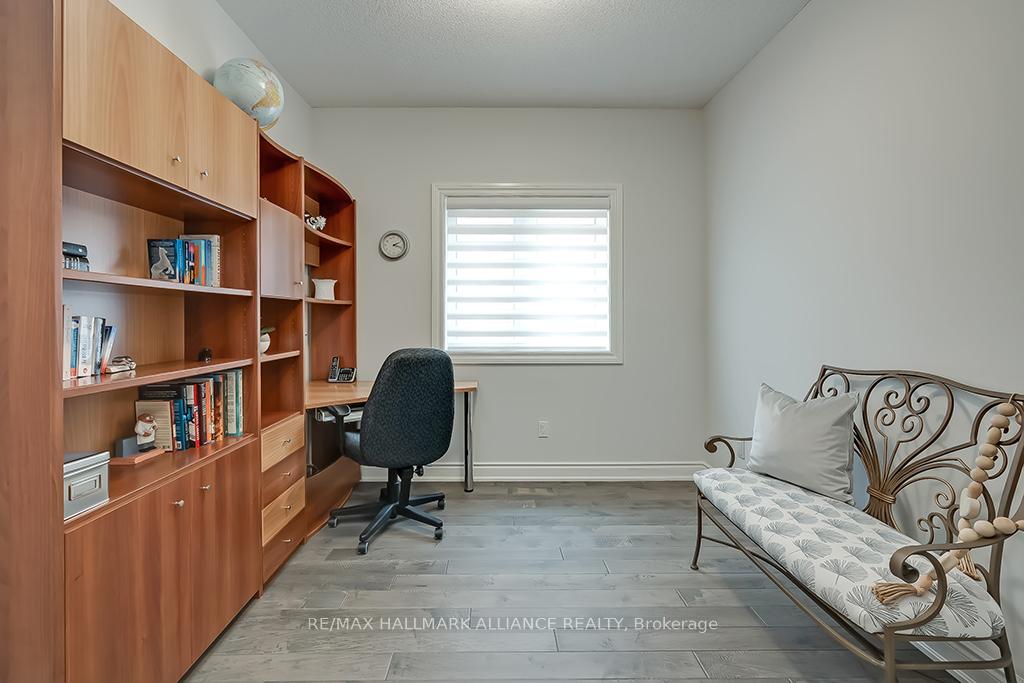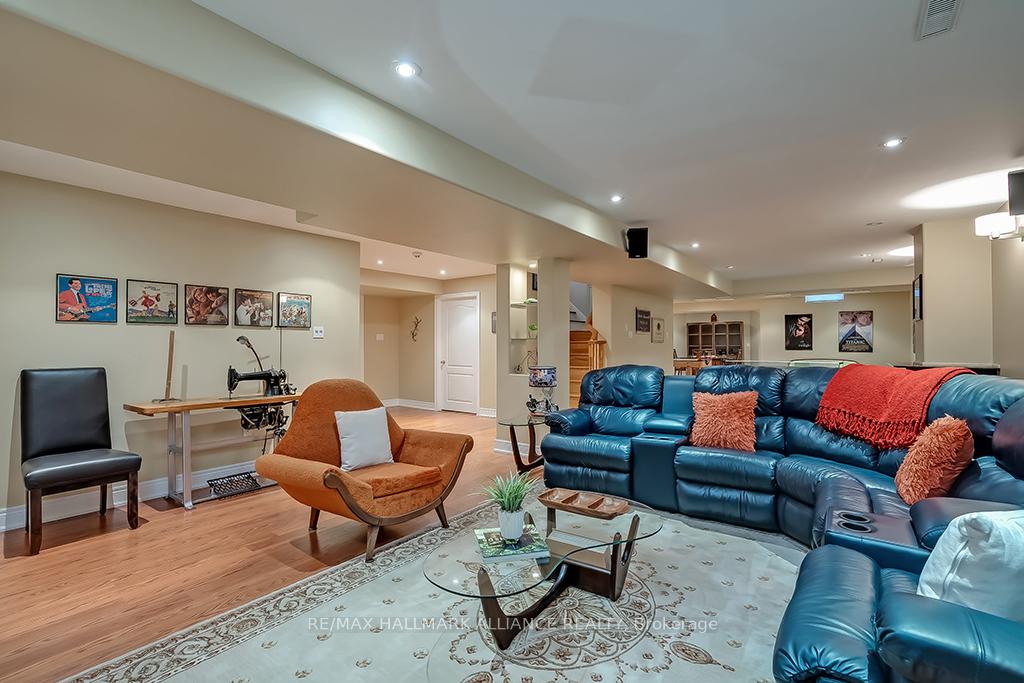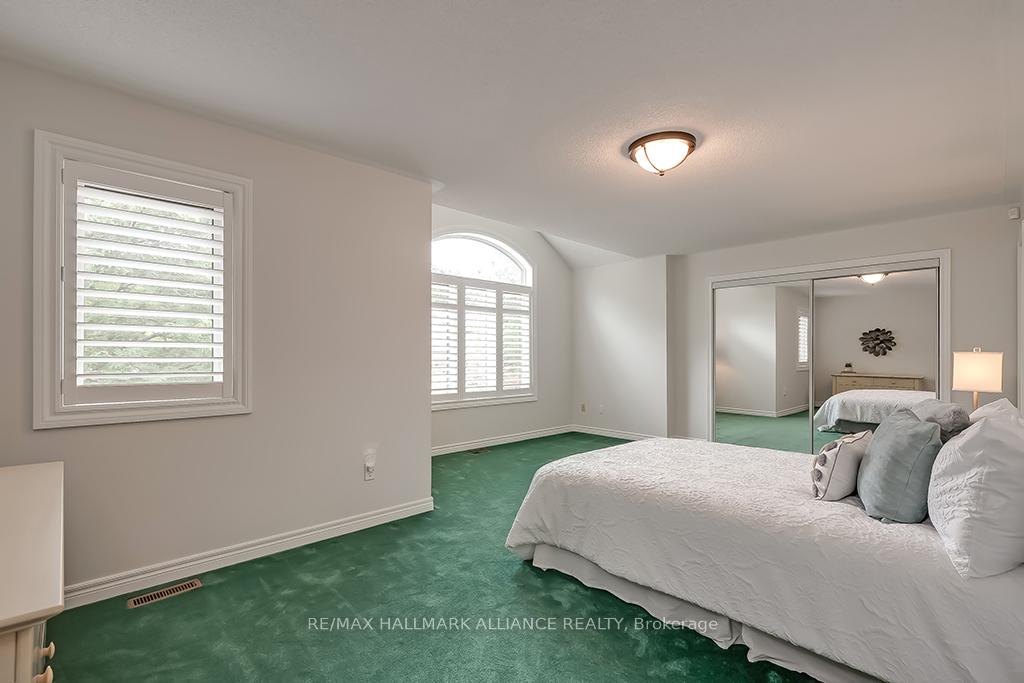$2,729,900
Available - For Sale
Listing ID: W10409678
1389 Creekwood Tr , Oakville, L6H 6C7, Ontario
| Welcome to your dream home in prestigious Joshua Creek! This beautifully landscaped property features 5 spacious bedrooms, 4+1 luxurious baths, and 5,607 sq ft of meticulously designed living space. Close to top-rated schools, scenic parks, trails, and shopping, this home seamlessly blends comfort, convenience, and elegance. Upon entry, you're greeted by a grand foyer leading to formal living and dining rooms, both with crown molding and abundant natural light. The main floor boasts 9 ft ceilings, a practical laundry room with a side door and an additional staircase to the basement, along with a versatile office that can be converted into an in-law suite. The family-sized kitchen is equipped with high-end built-in appliances and flows into the inviting family room with a cozy fireplace. The eat-in kitchen has a bright breakfast area with a walkout to the patio, ideal for morning coffee or al fresco dining. A modern EV rough-in in the garage enhances the homes contemporary conveniences. Upstairs, retreat to the luxurious primary suite with a spa-like 4-pc ensuite, vanity desk, and dual walk-in closets. The two front bedrooms feature cathedral ceilings, with one offering semi-ensuite access. The third and fourth bedrooms are spacious and share a Jack & Jill. The finished lower level is an entertainer's delight with a fireplace, exercise room, expansive rec room, ample storage, and a 3-pc bath. Electrical and plumbing rough-ins allow for a potential kitchen or wet bar. Step outside to the tranquil backyard, a serene oasis with manicured gardens, a spacious patio for unwinding or entertaining, and a gas hook-up ready for your BBQ. The property is enhanced by an irrigation system for both front and back yards and a comprehensive security system with cameras, ensuring peace of mind. This home offers luxury living, elegant design, modern amenities, and a prime location. |
| Price | $2,729,900 |
| Taxes: | $10030.44 |
| Address: | 1389 Creekwood Tr , Oakville, L6H 6C7, Ontario |
| Lot Size: | 49.29 x 115.10 (Feet) |
| Directions/Cross Streets: | Upper Middle Road E & Ninth Line |
| Rooms: | 14 |
| Bedrooms: | 5 |
| Bedrooms +: | |
| Kitchens: | 1 |
| Family Room: | Y |
| Basement: | Finished, Full |
| Approximatly Age: | 16-30 |
| Property Type: | Detached |
| Style: | 2-Storey |
| Exterior: | Brick, Stone |
| Garage Type: | Attached |
| (Parking/)Drive: | Pvt Double |
| Drive Parking Spaces: | 4 |
| Pool: | None |
| Other Structures: | Garden Shed |
| Approximatly Age: | 16-30 |
| Property Features: | Fenced Yard, Park, Place Of Worship, Public Transit, Rec Centre, School |
| Fireplace/Stove: | Y |
| Heat Source: | Gas |
| Heat Type: | Forced Air |
| Central Air Conditioning: | Central Air |
| Laundry Level: | Main |
| Sewers: | Sewers |
| Water: | Municipal |
$
%
Years
This calculator is for demonstration purposes only. Always consult a professional
financial advisor before making personal financial decisions.
| Although the information displayed is believed to be accurate, no warranties or representations are made of any kind. |
| RE/MAX HALLMARK ALLIANCE REALTY |
|
|
.jpg?src=Custom)
Dir:
416-548-7854
Bus:
416-548-7854
Fax:
416-981-7184
| Virtual Tour | Book Showing | Email a Friend |
Jump To:
At a Glance:
| Type: | Freehold - Detached |
| Area: | Halton |
| Municipality: | Oakville |
| Neighbourhood: | Iroquois Ridge North |
| Style: | 2-Storey |
| Lot Size: | 49.29 x 115.10(Feet) |
| Approximate Age: | 16-30 |
| Tax: | $10,030.44 |
| Beds: | 5 |
| Baths: | 5 |
| Fireplace: | Y |
| Pool: | None |
Locatin Map:
Payment Calculator:
- Color Examples
- Green
- Black and Gold
- Dark Navy Blue And Gold
- Cyan
- Black
- Purple
- Gray
- Blue and Black
- Orange and Black
- Red
- Magenta
- Gold
- Device Examples









































