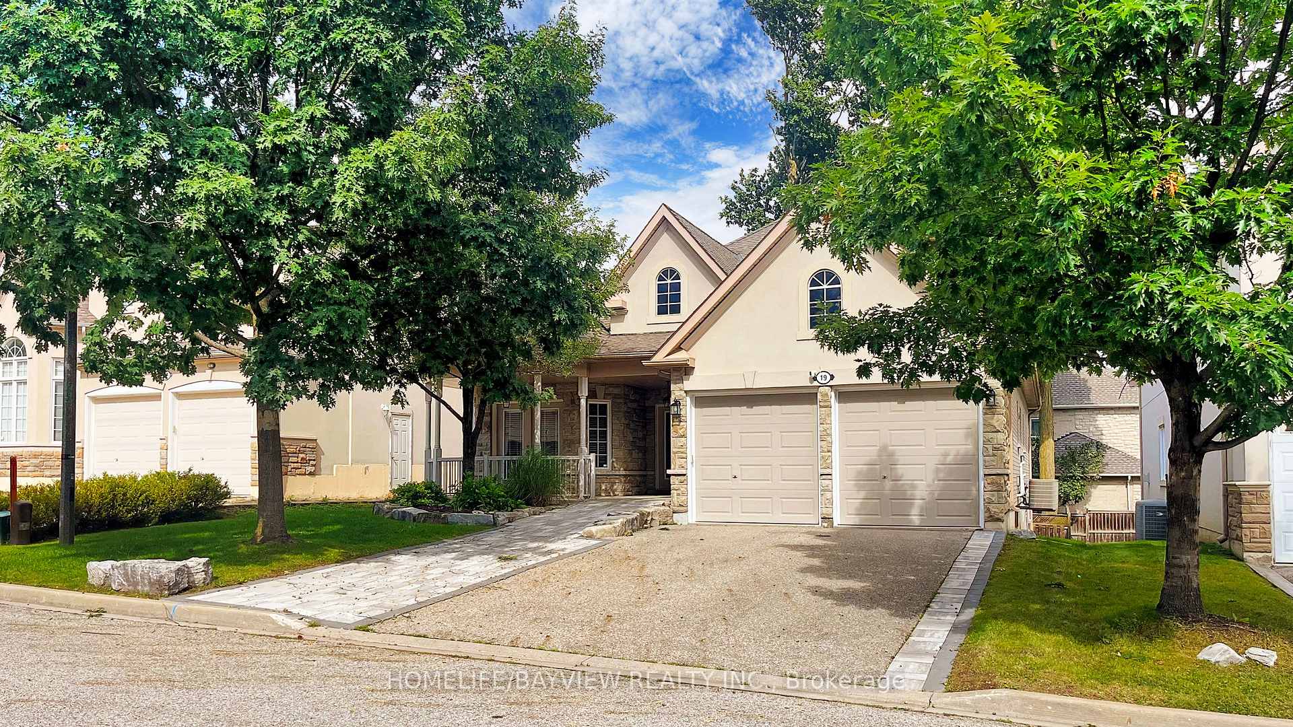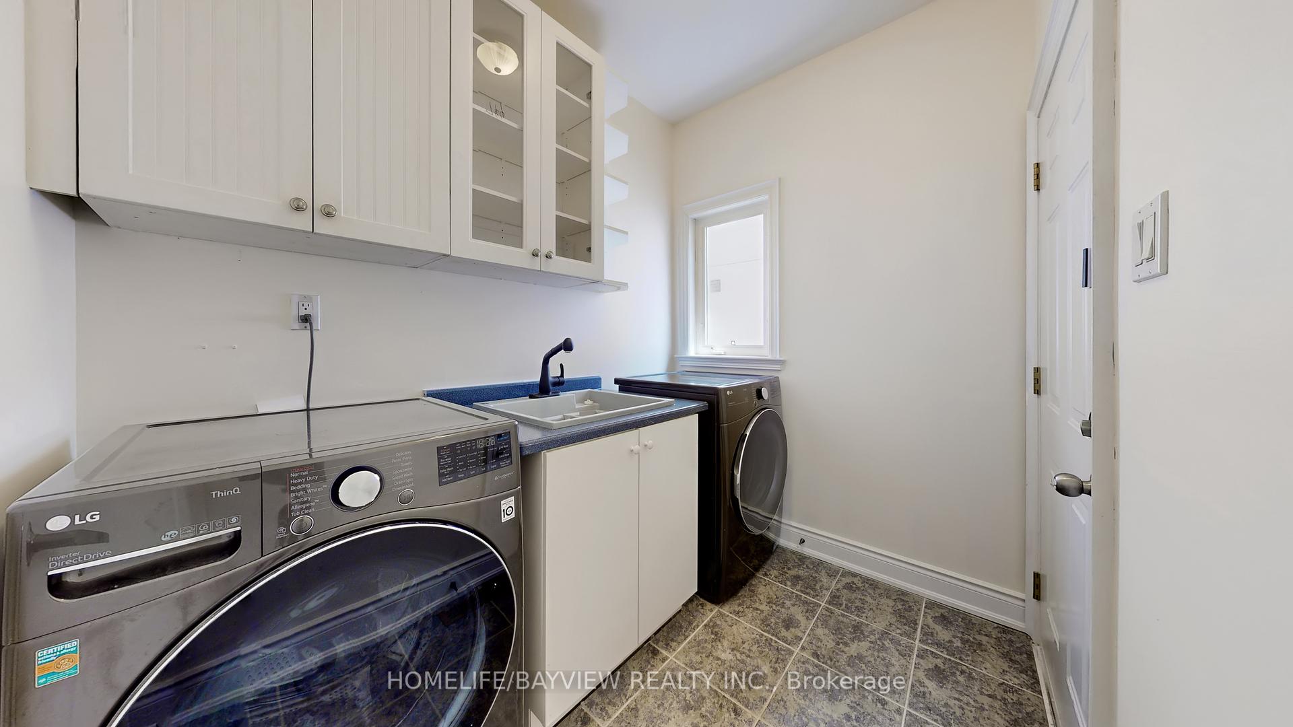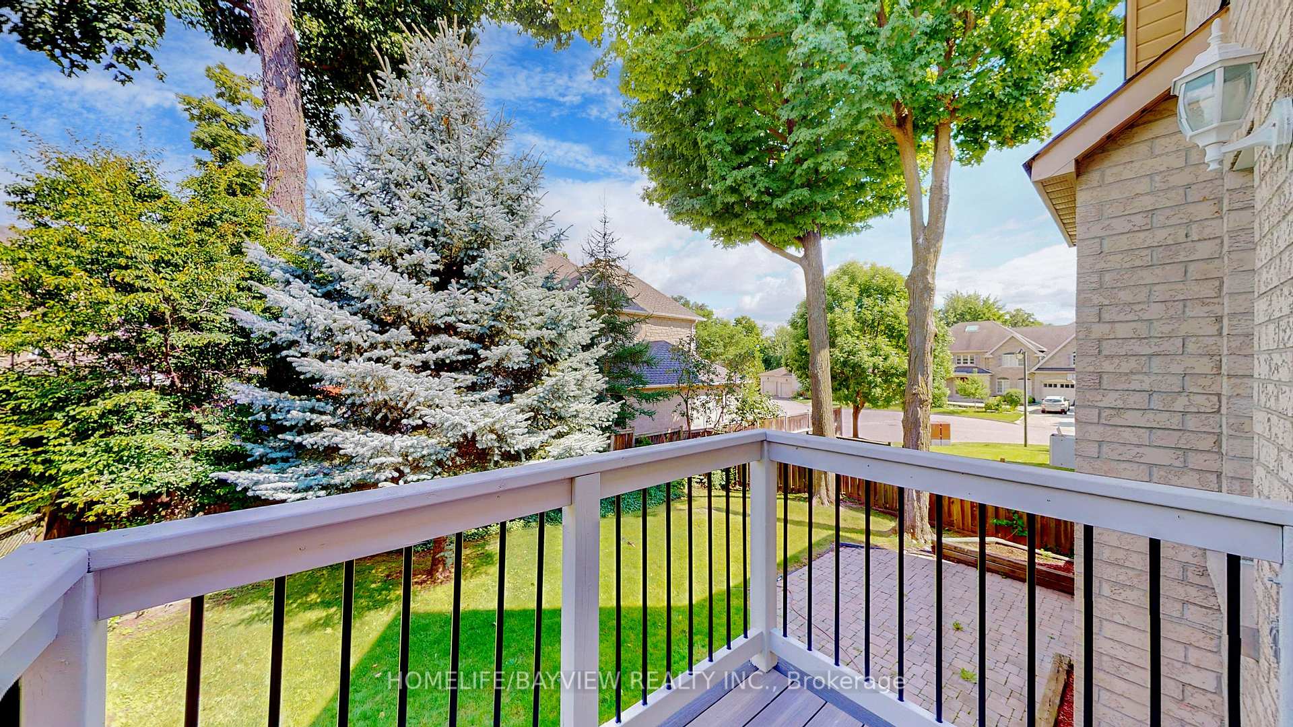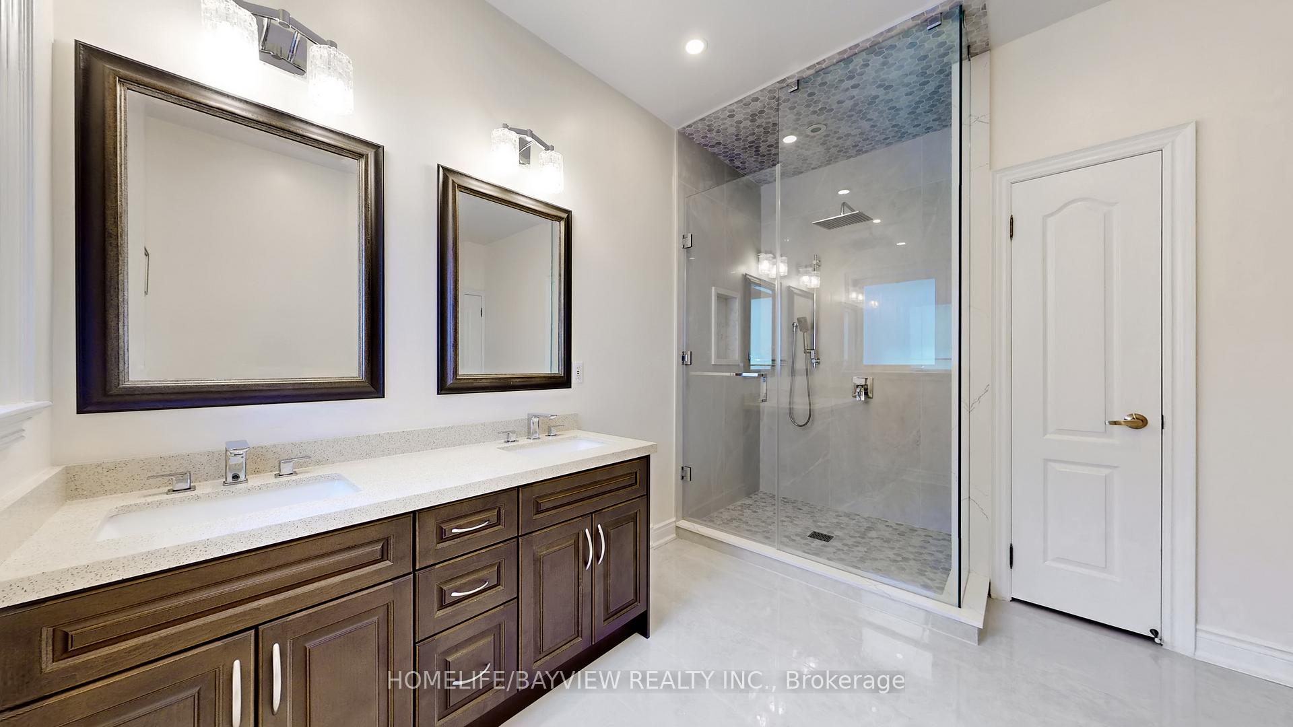$2,438,000
Available - For Sale
Listing ID: N10409567
19 Warden Woods Crt South , Markham, L3R 5W5, Ontario
| Absolutely beautiful modern bungalow in a very desirable Unionville neighbourhood. Has that appealing new look with a grand entrance. No through traffic on this street i. Near to bus, schools, shopping. Gorgeous kitchen, Lovely, spacious, walk-out basement with bedroom, modern bath, and gas fireplace. Basement has potential for an in law suite or for income generating Bright front bedroom can also be used as an office with separate entrance from the covered porch. This hard to find bungalow is in superb condition. Flexible occupancy date can be arranged. Outstanding opportunity !!!! |
| Extras: Fridge, stove, washer, dryer, dishwasher. Central air conditioning, central vacuum, two garage door openers with remotes, Ring doorbell, two exterior cameras, all electric light fixtures, all window coverings, High efficiency furnace. |
| Price | $2,438,000 |
| Taxes: | $9335.93 |
| Address: | 19 Warden Woods Crt South , Markham, L3R 5W5, Ontario |
| Lot Size: | 50.00 x 122.00 (Feet) |
| Directions/Cross Streets: | Warden/16th Ave |
| Rooms: | 7 |
| Rooms +: | 3 |
| Bedrooms: | 3 |
| Bedrooms +: | 1 |
| Kitchens: | 1 |
| Family Room: | Y |
| Basement: | Part Fin, W/O |
| Property Type: | Detached |
| Style: | Bungalow |
| Exterior: | Stone, Stucco/Plaster |
| Garage Type: | Attached |
| (Parking/)Drive: | Pvt Double |
| Drive Parking Spaces: | 2 |
| Pool: | None |
| Property Features: | Cul De Sac, Park, Public Transit, School |
| Fireplace/Stove: | Y |
| Heat Source: | Gas |
| Heat Type: | Forced Air |
| Central Air Conditioning: | Central Air |
| Laundry Level: | Main |
| Sewers: | Sewers |
| Water: | Municipal |
$
%
Years
This calculator is for demonstration purposes only. Always consult a professional
financial advisor before making personal financial decisions.
| Although the information displayed is believed to be accurate, no warranties or representations are made of any kind. |
| HOMELIFE/BAYVIEW REALTY INC. |
|
|
.jpg?src=Custom)
Dir:
416-548-7854
Bus:
416-548-7854
Fax:
416-981-7184
| Book Showing | Email a Friend |
Jump To:
At a Glance:
| Type: | Freehold - Detached |
| Area: | York |
| Municipality: | Markham |
| Neighbourhood: | Unionville |
| Style: | Bungalow |
| Lot Size: | 50.00 x 122.00(Feet) |
| Tax: | $9,335.93 |
| Beds: | 3+1 |
| Baths: | 3 |
| Fireplace: | Y |
| Pool: | None |
Locatin Map:
Payment Calculator:
- Color Examples
- Green
- Black and Gold
- Dark Navy Blue And Gold
- Cyan
- Black
- Purple
- Gray
- Blue and Black
- Orange and Black
- Red
- Magenta
- Gold
- Device Examples





















