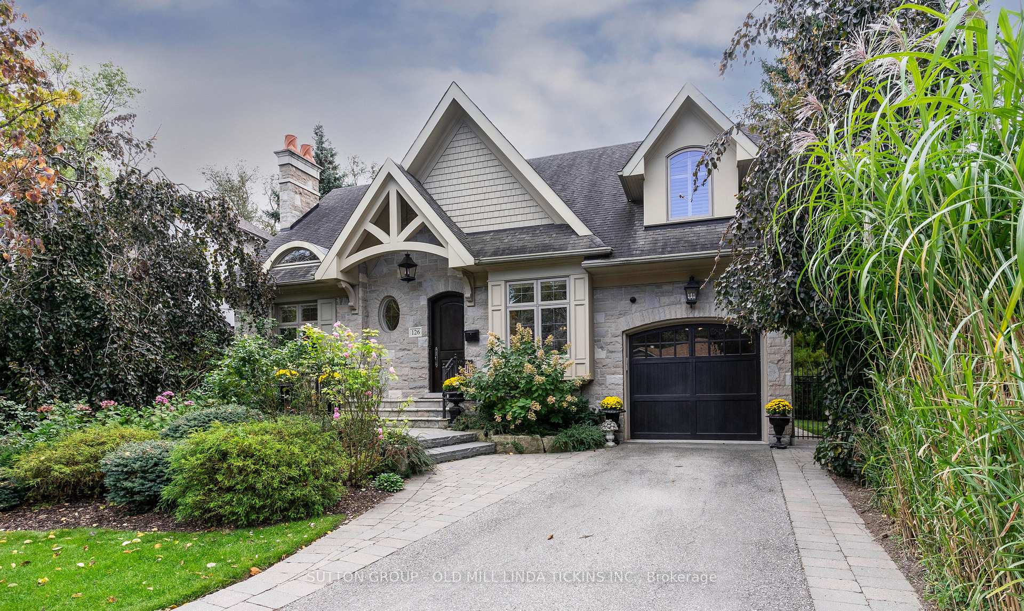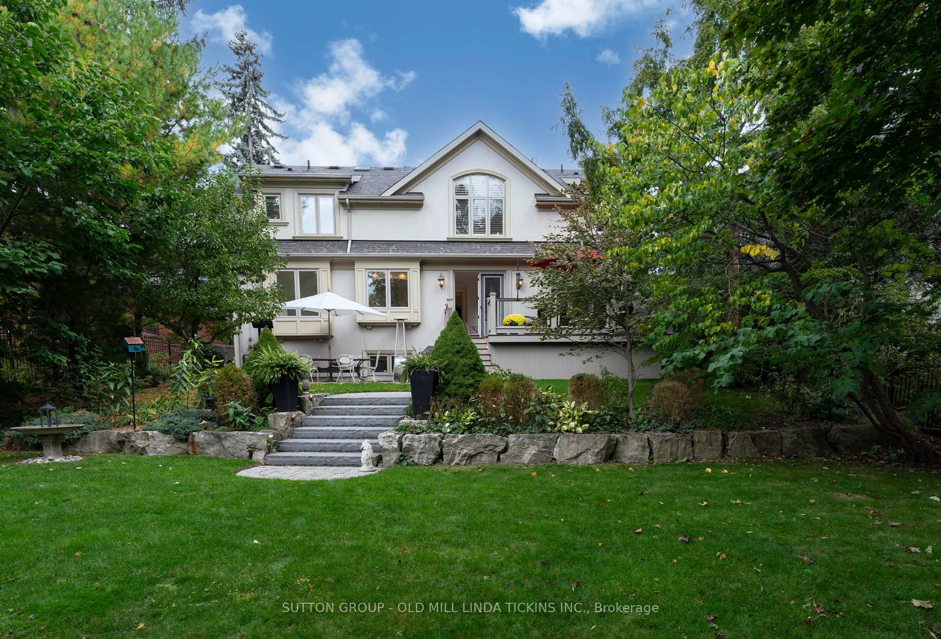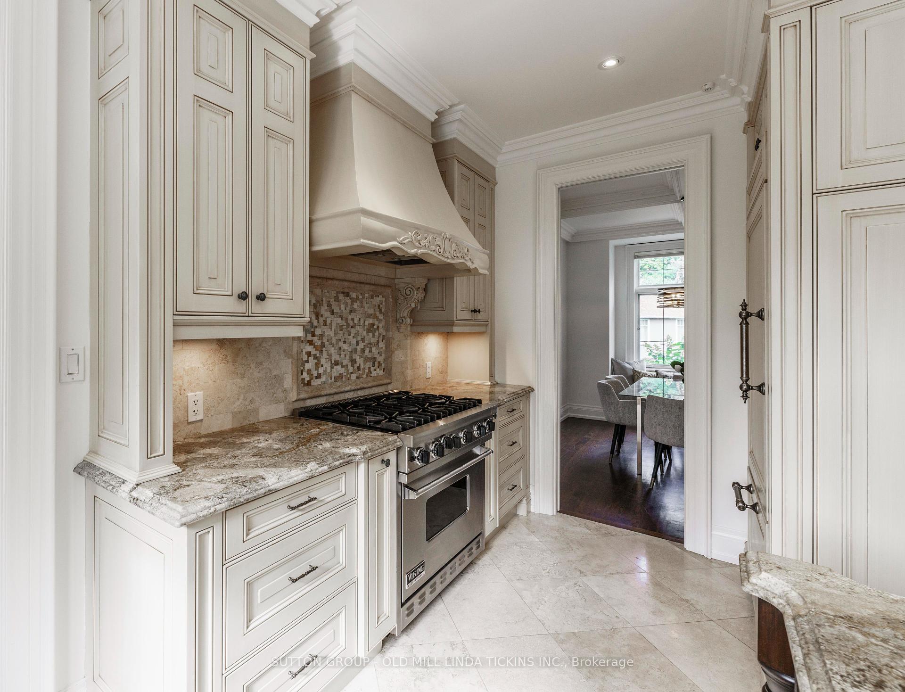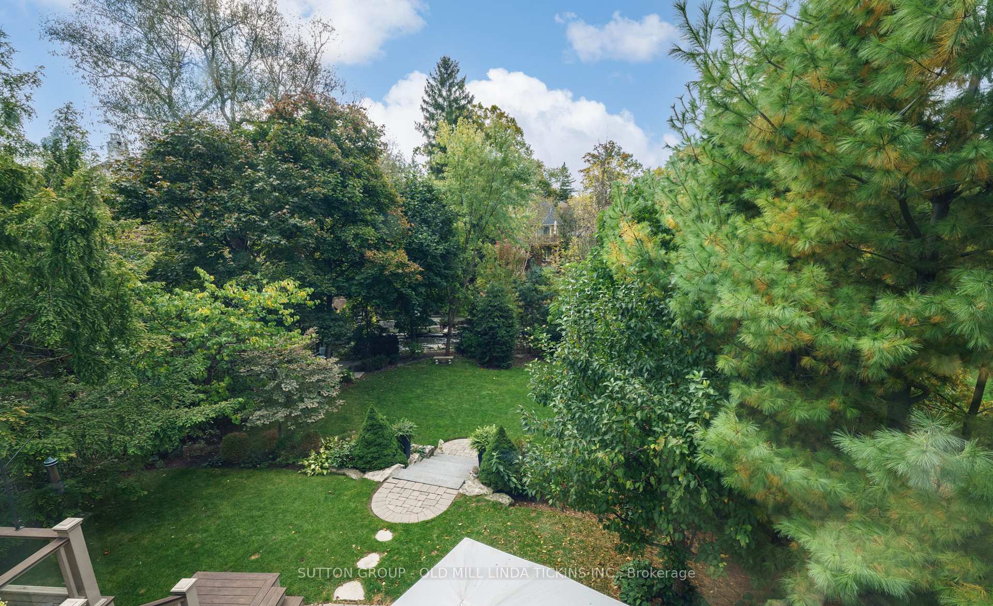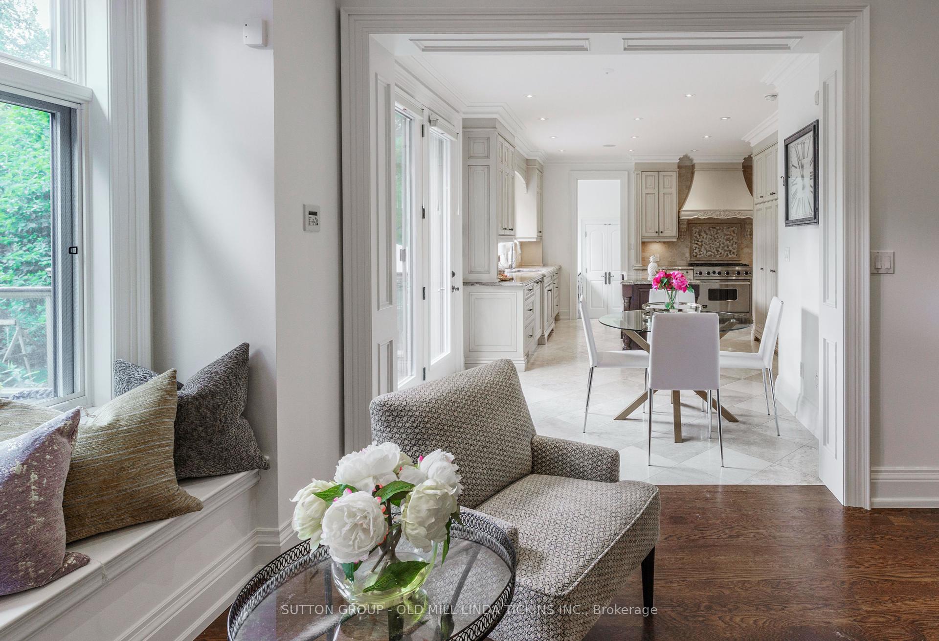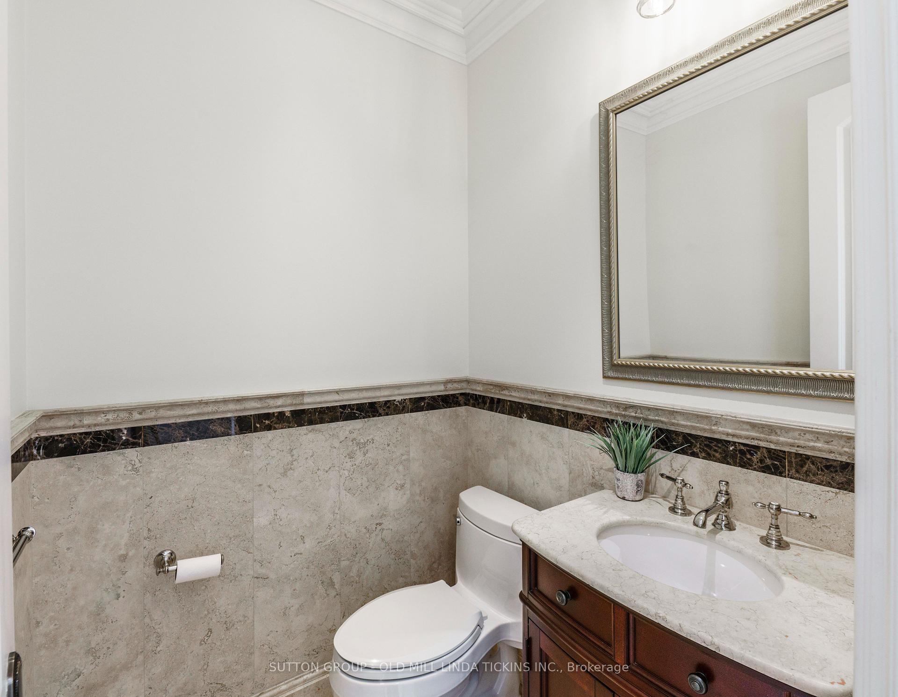$3,395,000
Available - For Sale
Listing ID: W9415833
126 Thompson Ave , Toronto, M8Z 3V2, Ontario
| This is a gem! Tranquil setting in Thompson-Orchard! Magnificent stone chateau on the most mesmerizing south-facing pie-shaped ravine lot backing on Mimico Creek. The setting is magical; the perfectly manicured, professionally landscaped & maintained English garden is stunning & the trees are magnificent. Imagine garden parties here! Designed by architect David Small, the home is a masterpiece with custom millwork, vaulted ceilings, a decadent chefs kitchen, breakfast room & great room overlooking a peaceful deck & grand tableland. The ground floor also features an office with sliding glass doors, a powder room & laundry room with direct entry to the garage. Upstairs to a primary suite with walk-in closet & glamorous bath with a pretty view of the garden & Mimico Creek. The lower level includes a family room, 4th bedroom & full bathroom. Walk to Bloor subway, the best shops & dining of The Kingsway strip & wonderful schools. This all adds up to a 5-star family community. 20 minutes to financial/theatre districts & airports. Muskoka in the city, this is absolutely your dream home! Comes with excellent Inspection Report. |
| Extras: See schedule C |
| Price | $3,395,000 |
| Taxes: | $13068.00 |
| Address: | 126 Thompson Ave , Toronto, M8Z 3V2, Ontario |
| Lot Size: | 50.00 x 155.00 (Feet) |
| Directions/Cross Streets: | Royal York / Bloor |
| Rooms: | 7 |
| Rooms +: | 2 |
| Bedrooms: | 3 |
| Bedrooms +: | 1 |
| Kitchens: | 1 |
| Family Room: | N |
| Basement: | Finished |
| Property Type: | Detached |
| Style: | 2-Storey |
| Exterior: | Stone, Stucco/Plaster |
| Garage Type: | Attached |
| (Parking/)Drive: | Private |
| Drive Parking Spaces: | 2 |
| Pool: | None |
| Property Features: | Fenced Yard, Public Transit, Ravine |
| Fireplace/Stove: | Y |
| Heat Source: | Gas |
| Heat Type: | Forced Air |
| Central Air Conditioning: | Central Air |
| Laundry Level: | Main |
| Elevator Lift: | N |
| Sewers: | Sewers |
| Water: | Municipal |
$
%
Years
This calculator is for demonstration purposes only. Always consult a professional
financial advisor before making personal financial decisions.
| Although the information displayed is believed to be accurate, no warranties or representations are made of any kind. |
| SUTTON GROUP - OLD MILL LINDA TICKINS INC. |
|
|
.jpg?src=Custom)
Dir:
416-548-7854
Bus:
416-548-7854
Fax:
416-981-7184
| Virtual Tour | Book Showing | Email a Friend |
Jump To:
At a Glance:
| Type: | Freehold - Detached |
| Area: | Toronto |
| Municipality: | Toronto |
| Neighbourhood: | Stonegate-Queensway |
| Style: | 2-Storey |
| Lot Size: | 50.00 x 155.00(Feet) |
| Tax: | $13,068 |
| Beds: | 3+1 |
| Baths: | 4 |
| Fireplace: | Y |
| Pool: | None |
Locatin Map:
Payment Calculator:
- Color Examples
- Green
- Black and Gold
- Dark Navy Blue And Gold
- Cyan
- Black
- Purple
- Gray
- Blue and Black
- Orange and Black
- Red
- Magenta
- Gold
- Device Examples

