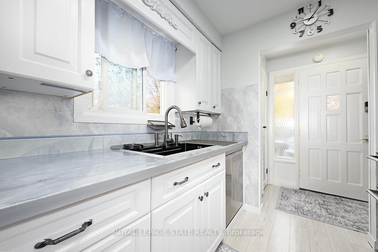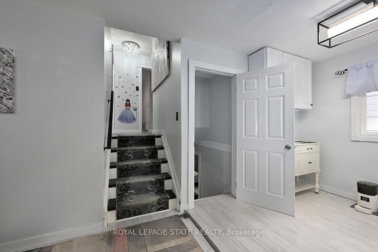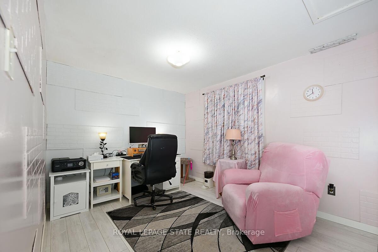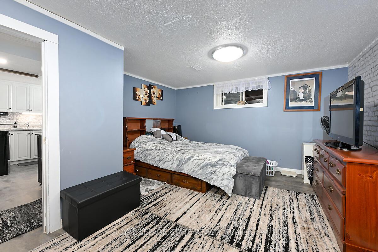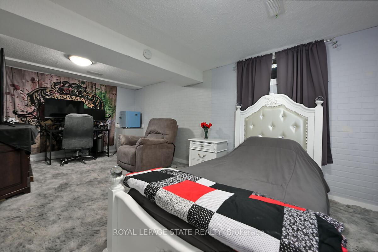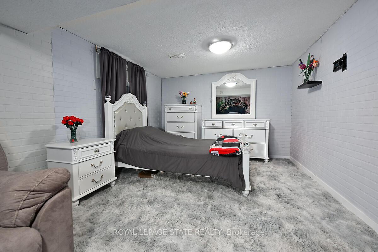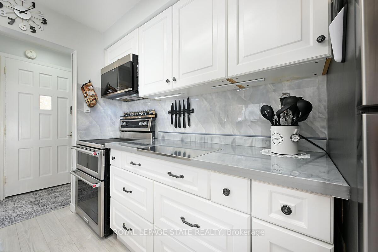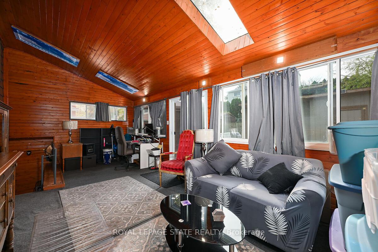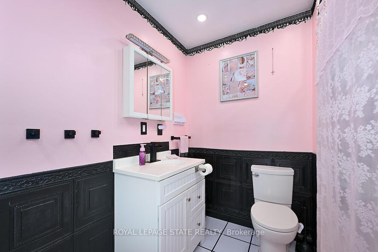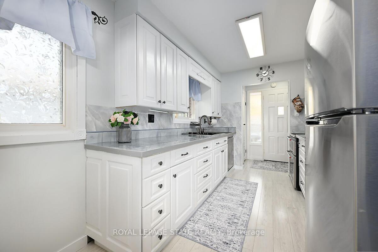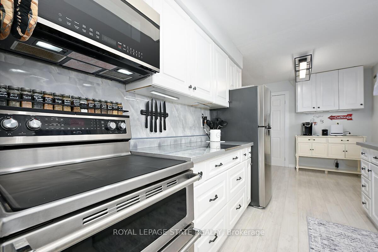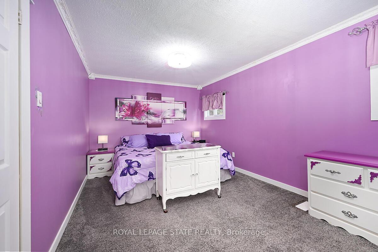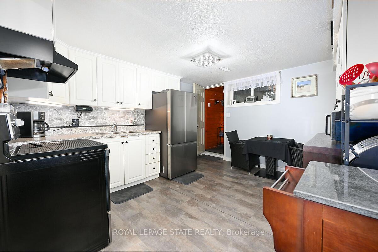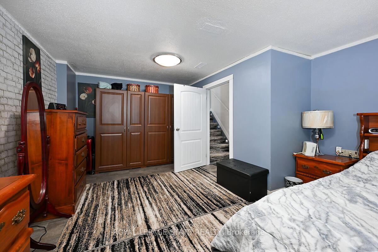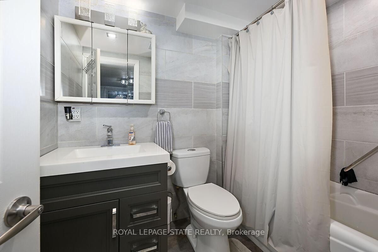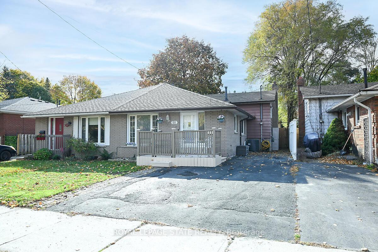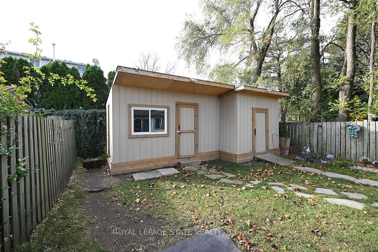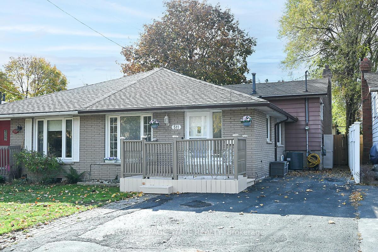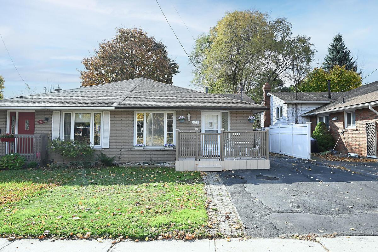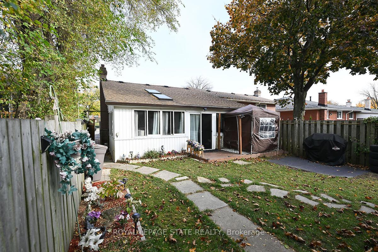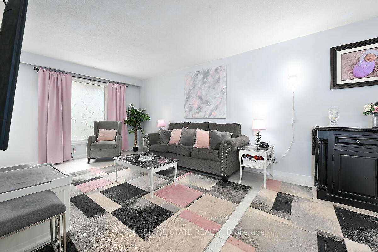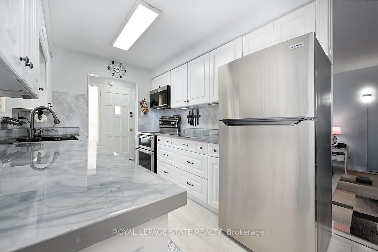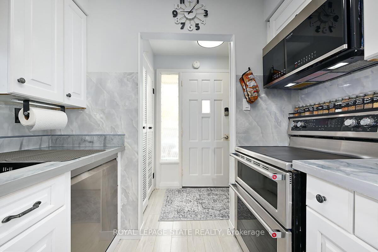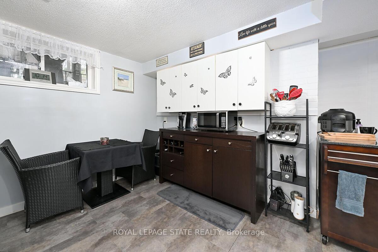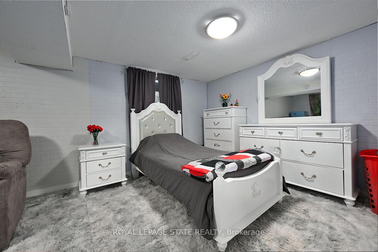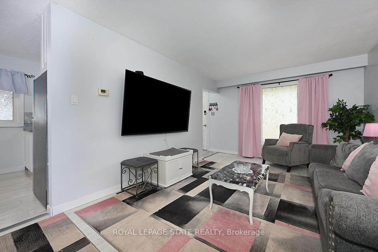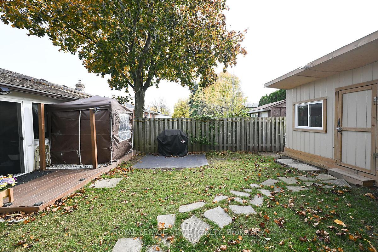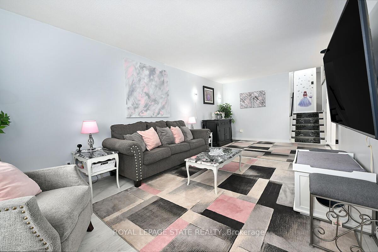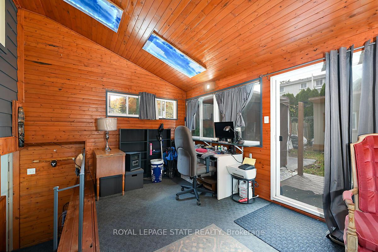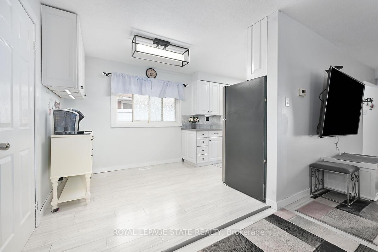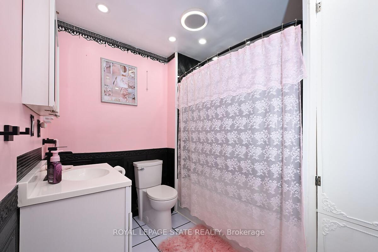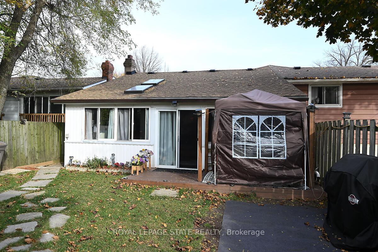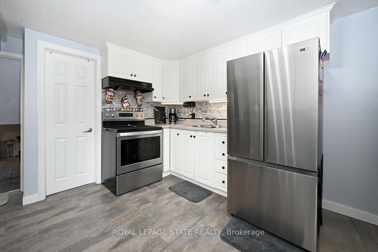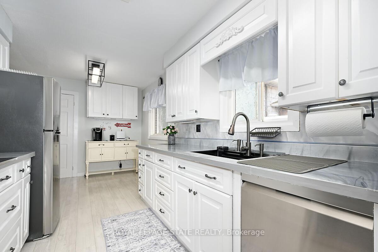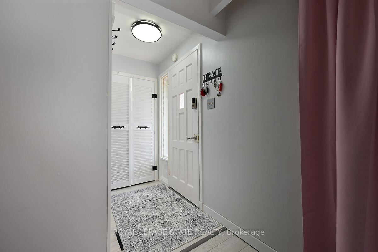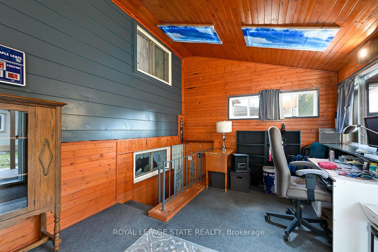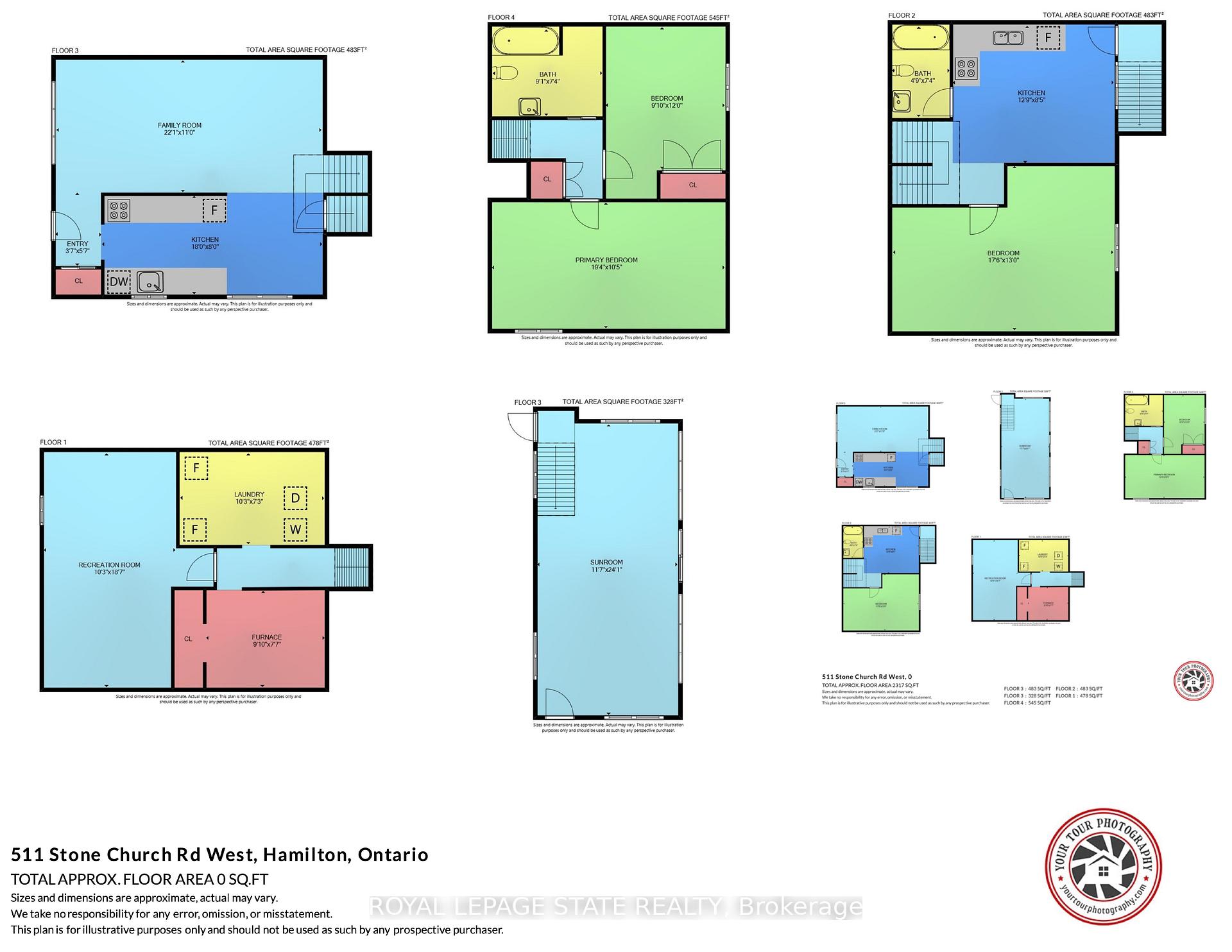$759,900
Available - For Sale
Listing ID: X10410100
511 Stone Church Rd , Hamilton, L9B 1A5, Ontario
| Excellent semi-detached 4 level backsplit, located on the desirable West Mountain between Garth and Upper Paradise. This 2+2 bedroom, 2 Kitchen, 2 bathroom home with a separate entrance and fabulous in law suite, would be great for the growing family wishing for larger bedrooms or an investment opportunity. Three of the large bedrooms can be easily separated, making this a potential 7 bedroom home. Easily converted and little to do to turn this gem into a legal duplex. Located near schools, parks, major highways, shopping, all conveniences and 5 minutes from Mohawk College. Everything has been recently either redecorated or renovated including, paint, floors, lighting, kitchen, bathrooms, bedrooms, shed and more. A gorgeous sunroom adds to the beauty of this home. The huge 240 square foot shed/workshop is the perfect space for working, hobbies or storage. To top it off there is lots of parking! Come out and see this magnificence home and see how it can work for you! |
| Price | $759,900 |
| Taxes: | $3873.03 |
| Assessment: | $272000 |
| Assessment Year: | 2024 |
| Address: | 511 Stone Church Rd , Hamilton, L9B 1A5, Ontario |
| Lot Size: | 30.00 x 120.00 (Feet) |
| Directions/Cross Streets: | Between Garth and Upper Paradise |
| Rooms: | 2 |
| Bedrooms: | 2 |
| Bedrooms +: | 2 |
| Kitchens: | 1 |
| Kitchens +: | 1 |
| Family Room: | N |
| Basement: | Finished, Full |
| Approximatly Age: | 51-99 |
| Property Type: | Semi-Detached |
| Style: | Backsplit 3 |
| Exterior: | Alum Siding, Brick |
| Garage Type: | None |
| (Parking/)Drive: | Pvt Double |
| Drive Parking Spaces: | 2 |
| Pool: | None |
| Approximatly Age: | 51-99 |
| Fireplace/Stove: | N |
| Heat Source: | Gas |
| Heat Type: | Forced Air |
| Central Air Conditioning: | Central Air |
| Laundry Level: | Lower |
| Sewers: | Sewers |
| Water: | Municipal |
$
%
Years
This calculator is for demonstration purposes only. Always consult a professional
financial advisor before making personal financial decisions.
| Although the information displayed is believed to be accurate, no warranties or representations are made of any kind. |
| ROYAL LEPAGE STATE REALTY |
|
|
.jpg?src=Custom)
Dir:
416-548-7854
Bus:
416-548-7854
Fax:
416-981-7184
| Book Showing | Email a Friend |
Jump To:
At a Glance:
| Type: | Freehold - Semi-Detached |
| Area: | Hamilton |
| Municipality: | Hamilton |
| Neighbourhood: | Gilkson |
| Style: | Backsplit 3 |
| Lot Size: | 30.00 x 120.00(Feet) |
| Approximate Age: | 51-99 |
| Tax: | $3,873.03 |
| Beds: | 2+2 |
| Baths: | 2 |
| Fireplace: | N |
| Pool: | None |
Locatin Map:
Payment Calculator:
- Color Examples
- Green
- Black and Gold
- Dark Navy Blue And Gold
- Cyan
- Black
- Purple
- Gray
- Blue and Black
- Orange and Black
- Red
- Magenta
- Gold
- Device Examples

