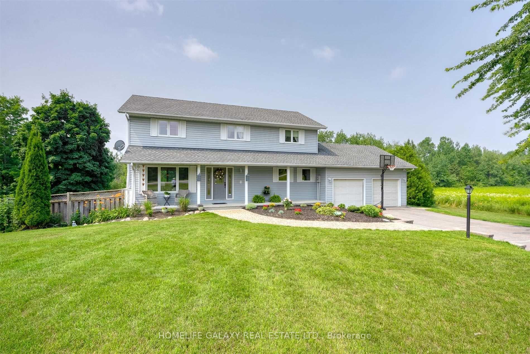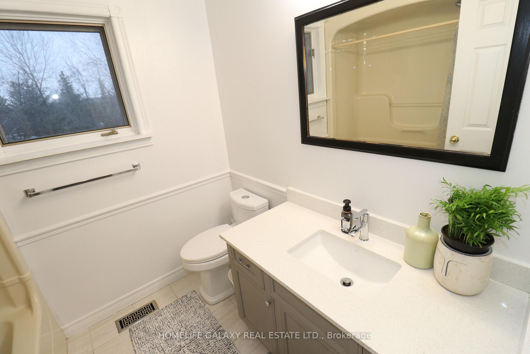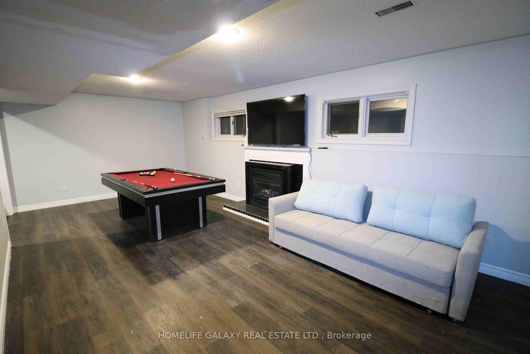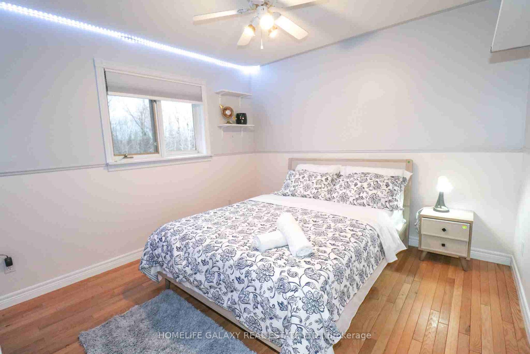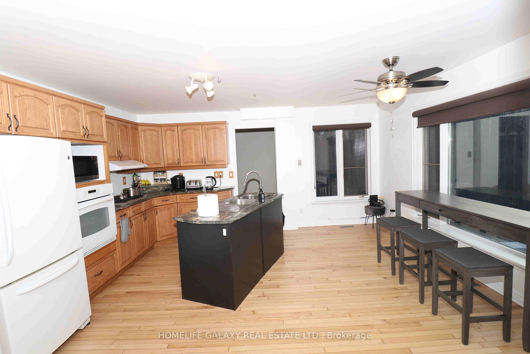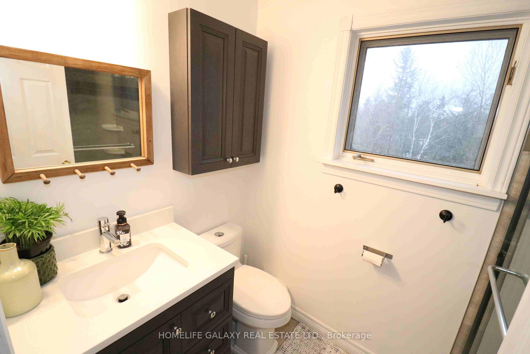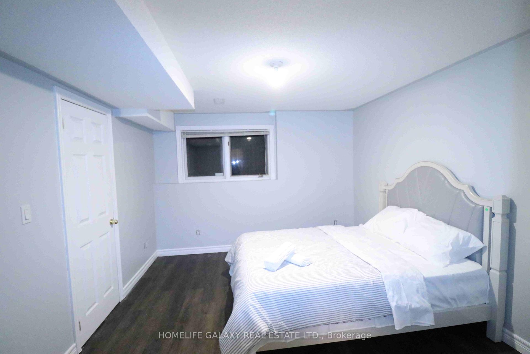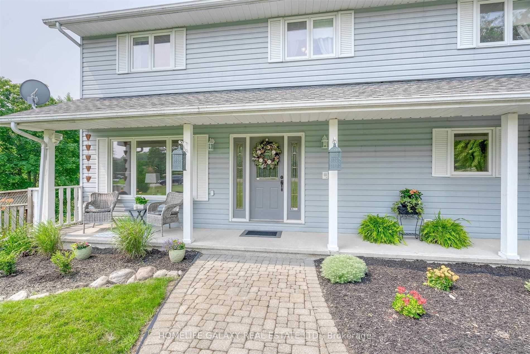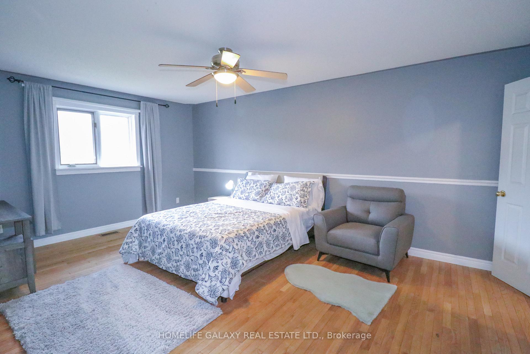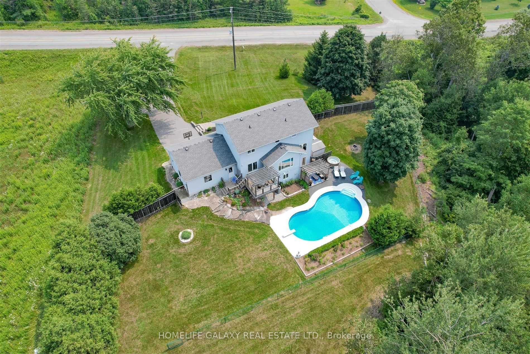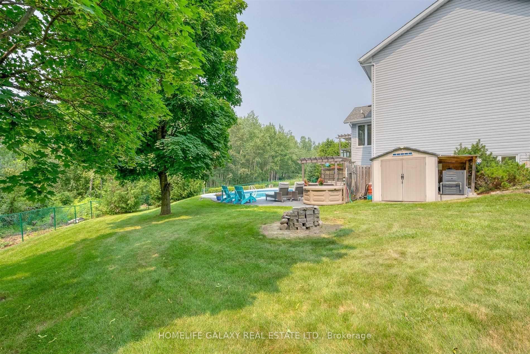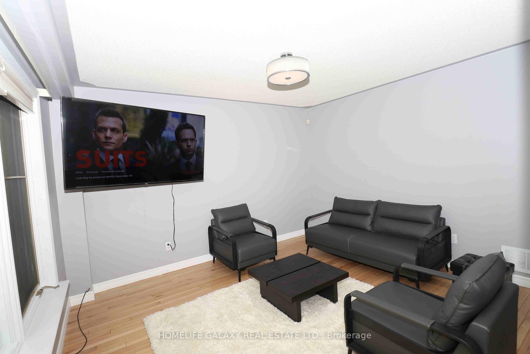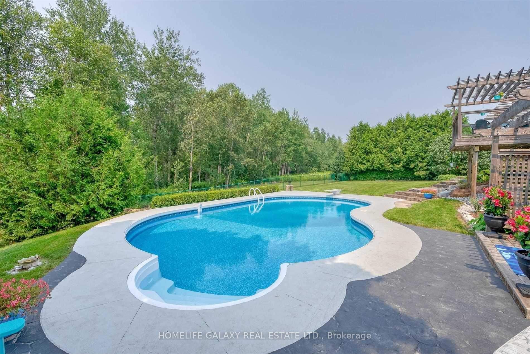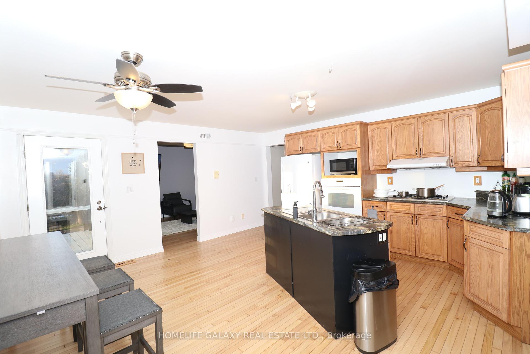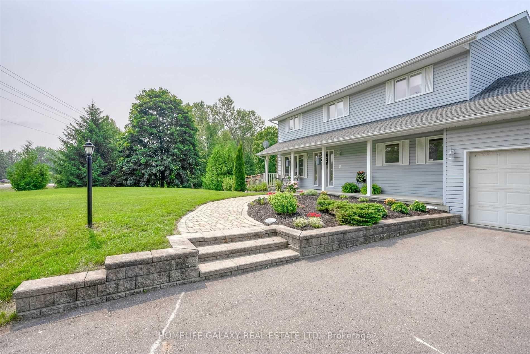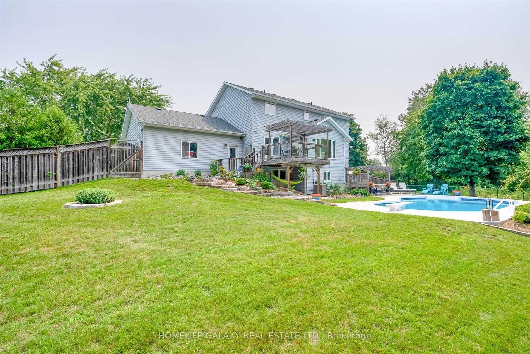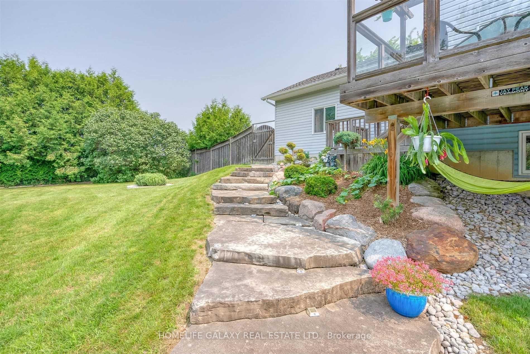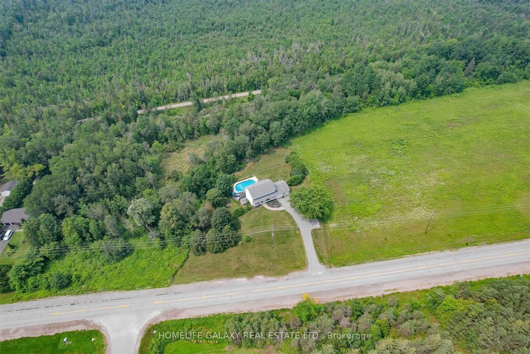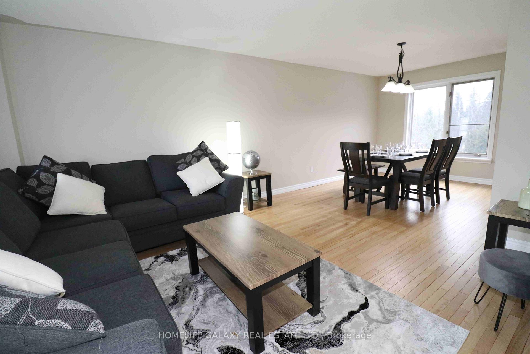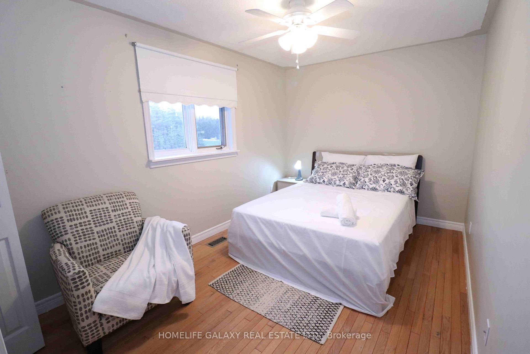$3,950
Available - For Rent
Listing ID: X10411346
113 Ski Hill Rd , Kawartha Lakes, L0A 1A0, Ontario
| Make this beautiful, spacious and serene house your home & enjoy all it has to offer. Situated only an hour from Toronto, sun-filled & surrounded by nature, this house boasts 5 bedrooms, lots of common areas, closets and storage spaces, & family sized kitchen with breakfast area walkout to the elevated sundeck that overlooks & access the backyard with the pool. Lower level has a bedroom with 2 piece en-suite, spacious entertainment area, cold storage room, under-staircase storage, workshop and utility rooms, and walks out to the decked private backyard where you can enjoy your warm days laying in the in-ground heated pool or soak in the family size hot tub or access the Victoria Trail that runs right behind the house. Large 2 car garage, and long driveway more than enough to park 8 cars. |
| Extras: No pets and No smoking. Edge of Bethany town, close to the fire station, 4 mins to the famous Wutai Shan Buddhist Garden. Easy access to Peterborough and Lindsay. |
| Price | $3,950 |
| Address: | 113 Ski Hill Rd , Kawartha Lakes, L0A 1A0, Ontario |
| Lot Size: | 200.00 x 200.00 (Feet) |
| Directions/Cross Streets: | Highway 7A & Ski Hill Rd |
| Rooms: | 15 |
| Bedrooms: | 4 |
| Bedrooms +: | 1 |
| Kitchens: | 1 |
| Family Room: | Y |
| Basement: | Fin W/O |
| Furnished: | N |
| Property Type: | Detached |
| Style: | 2-Storey |
| Exterior: | Vinyl Siding |
| Garage Type: | Attached |
| (Parking/)Drive: | Pvt Double |
| Drive Parking Spaces: | 8 |
| Pool: | Inground |
| Private Entrance: | Y |
| Laundry Access: | In Area |
| Property Features: | Clear View, Park, Place Of Worship, School Bus Route |
| Parking Included: | Y |
| Fireplace/Stove: | Y |
| Heat Source: | Gas |
| Heat Type: | Forced Air |
| Central Air Conditioning: | Central Air |
| Laundry Level: | Main |
| Sewers: | Septic |
| Water: | Other |
| Although the information displayed is believed to be accurate, no warranties or representations are made of any kind. |
| HOMELIFE GALAXY REAL ESTATE LTD. |
|
|
.jpg?src=Custom)
Dir:
416-548-7854
Bus:
416-548-7854
Fax:
416-981-7184
| Book Showing | Email a Friend |
Jump To:
At a Glance:
| Type: | Freehold - Detached |
| Area: | Kawartha Lakes |
| Municipality: | Kawartha Lakes |
| Neighbourhood: | Rural Manvers |
| Style: | 2-Storey |
| Lot Size: | 200.00 x 200.00(Feet) |
| Beds: | 4+1 |
| Baths: | 4 |
| Fireplace: | Y |
| Pool: | Inground |
Locatin Map:
- Color Examples
- Green
- Black and Gold
- Dark Navy Blue And Gold
- Cyan
- Black
- Purple
- Gray
- Blue and Black
- Orange and Black
- Red
- Magenta
- Gold
- Device Examples

