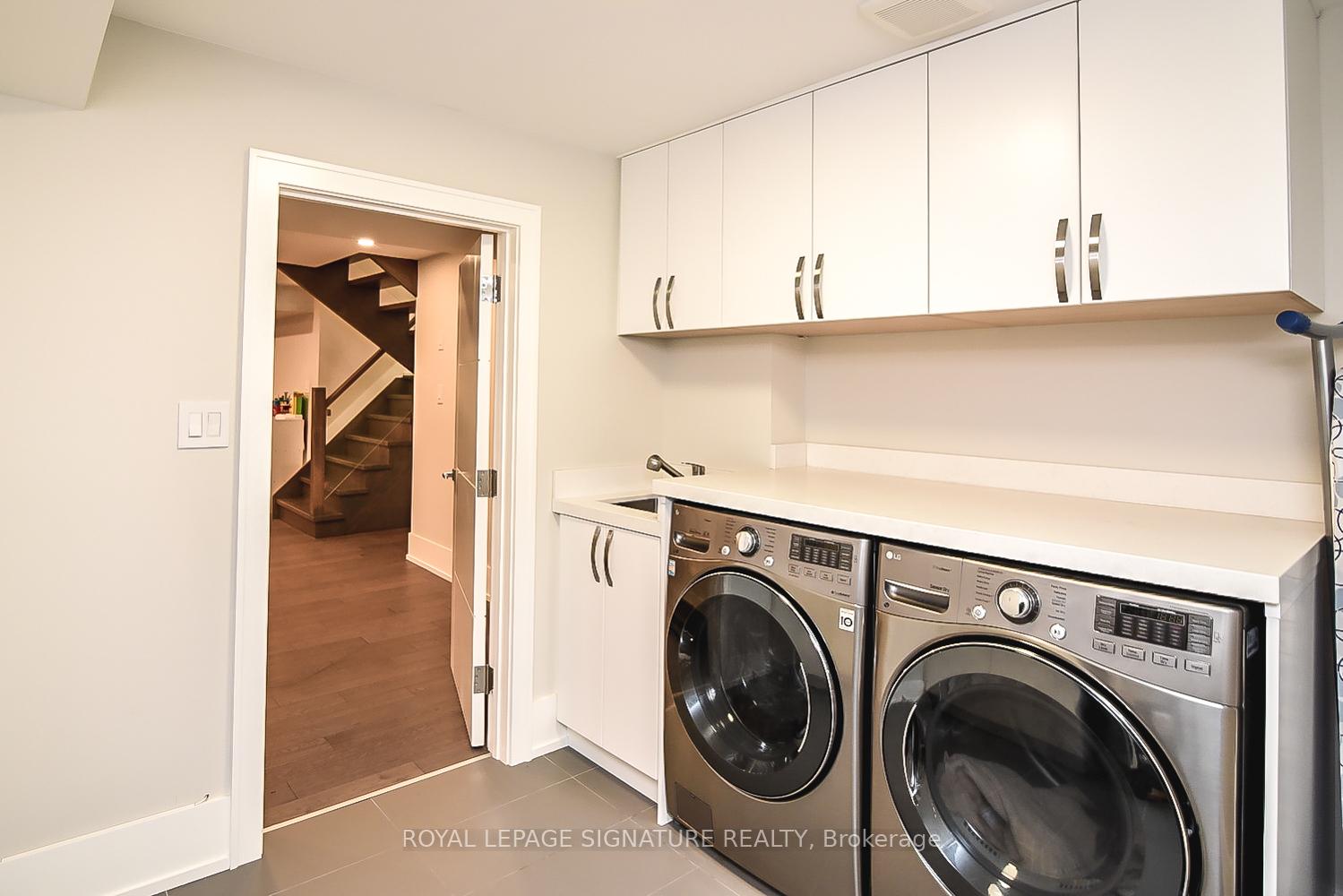$5,295
Available - For Rent
Listing ID: W10409535
411 Targa Rd , Mississauga, L5A 1S7, Ontario
| Executive Home For Lease, Custom Redesigned Home With Unique Layout In Cooksville, Main Floor 14 Ft Cathedral Ceilings, Skylights. Custom B/I Cabinets In Dining. Modern Kitchen, W/Ss Appl, Island, W/"Pyrolithic" Countertop. Modern Ensuite Bathrooms, Master Bed W/I Closet & Fireplace. Spacious Fam Rm W/Wood Fp. Entry To B/Yard. Engineered Hardwood Floor, Heated Floors In Foyer And All Washrooms Finished Basement. Large Yard With Sprinkler System. |
| Price | $5,295 |
| Address: | 411 Targa Rd , Mississauga, L5A 1S7, Ontario |
| Directions/Cross Streets: | Dundas St W & Cliff Rd |
| Rooms: | 9 |
| Rooms +: | 2 |
| Bedrooms: | 3 |
| Bedrooms +: | 1 |
| Kitchens: | 1 |
| Family Room: | Y |
| Basement: | Finished |
| Furnished: | N |
| Property Type: | Detached |
| Style: | Backsplit 4 |
| Exterior: | Brick, Stone |
| Garage Type: | Built-In |
| (Parking/)Drive: | Pvt Double |
| Drive Parking Spaces: | 4 |
| Pool: | None |
| Private Entrance: | Y |
| Laundry Access: | Ensuite |
| Approximatly Square Footage: | 2500-3000 |
| CAC Included: | Y |
| Common Elements Included: | Y |
| Parking Included: | Y |
| Fireplace/Stove: | Y |
| Heat Source: | Gas |
| Heat Type: | Forced Air |
| Central Air Conditioning: | Central Air |
| Sewers: | Sewers |
| Water: | Municipal |
| Although the information displayed is believed to be accurate, no warranties or representations are made of any kind. |
| ROYAL LEPAGE SIGNATURE REALTY |
|
|
.jpg?src=Custom)
Dir:
416-548-7854
Bus:
416-548-7854
Fax:
416-981-7184
| Book Showing | Email a Friend |
Jump To:
At a Glance:
| Type: | Freehold - Detached |
| Area: | Peel |
| Municipality: | Mississauga |
| Neighbourhood: | Cooksville |
| Style: | Backsplit 4 |
| Beds: | 3+1 |
| Baths: | 4 |
| Fireplace: | Y |
| Pool: | None |
Locatin Map:
- Color Examples
- Green
- Black and Gold
- Dark Navy Blue And Gold
- Cyan
- Black
- Purple
- Gray
- Blue and Black
- Orange and Black
- Red
- Magenta
- Gold
- Device Examples









































