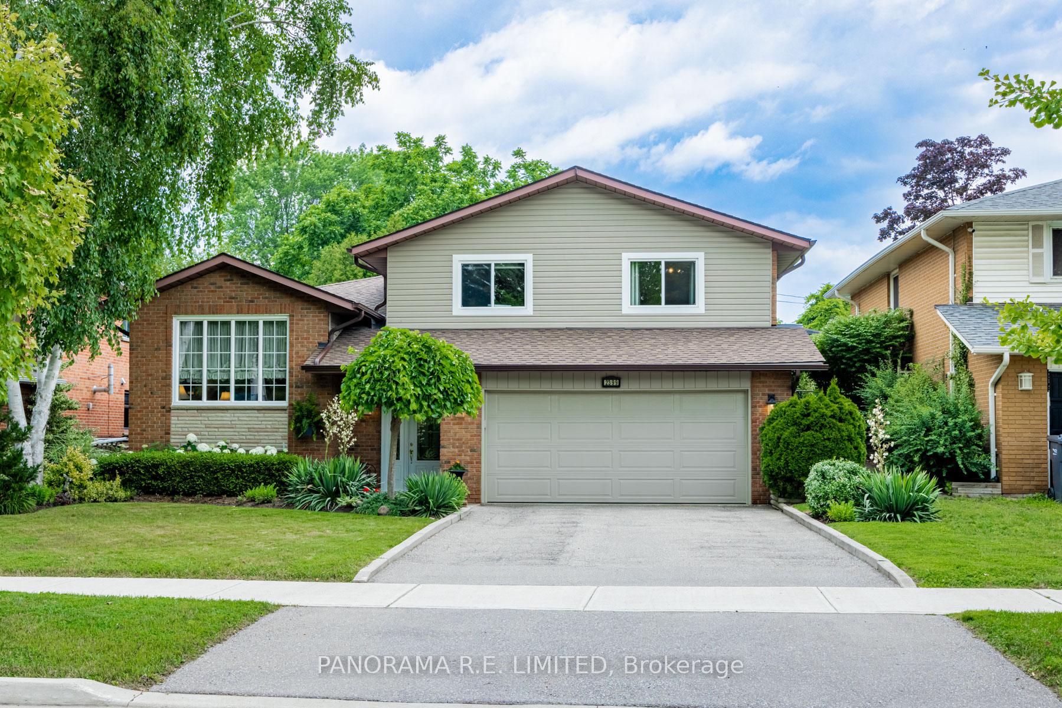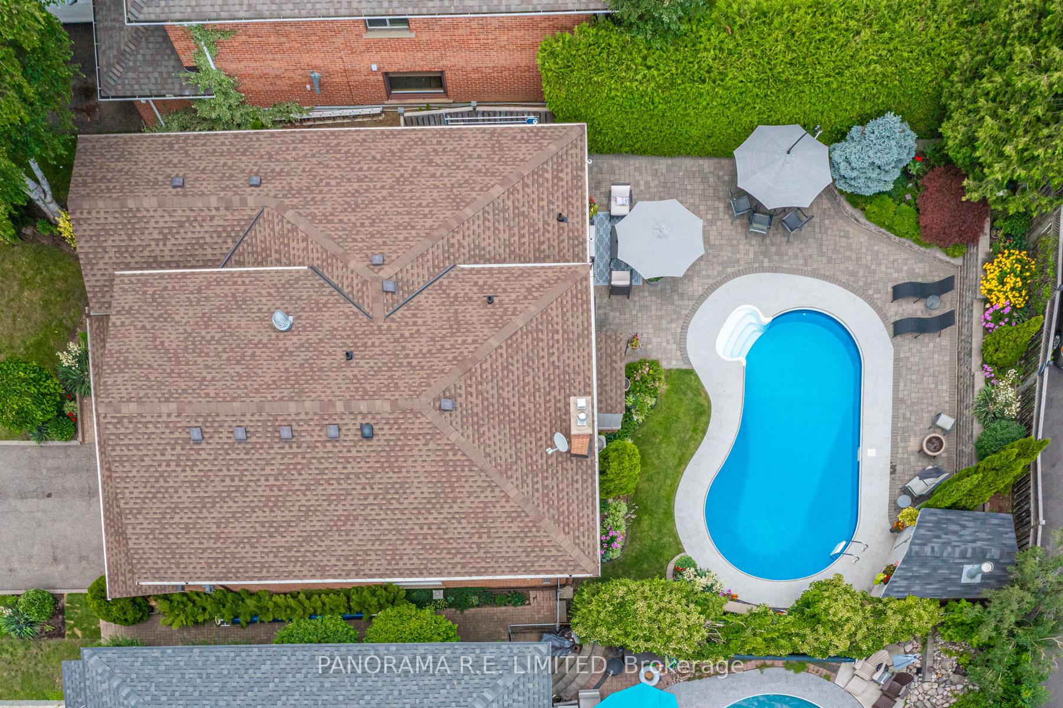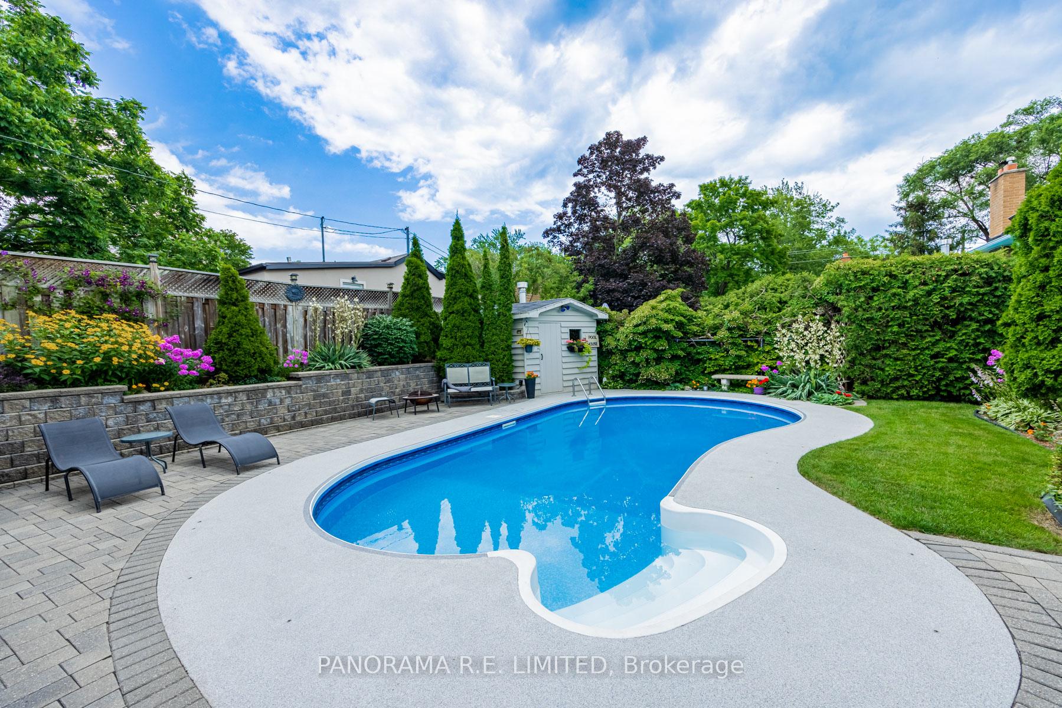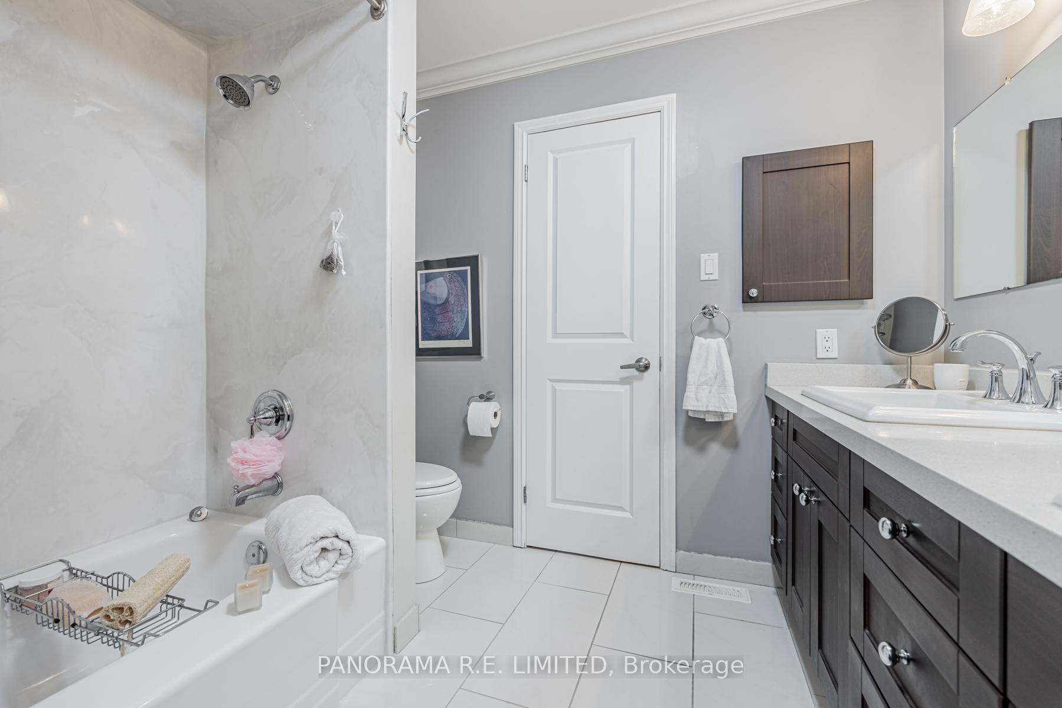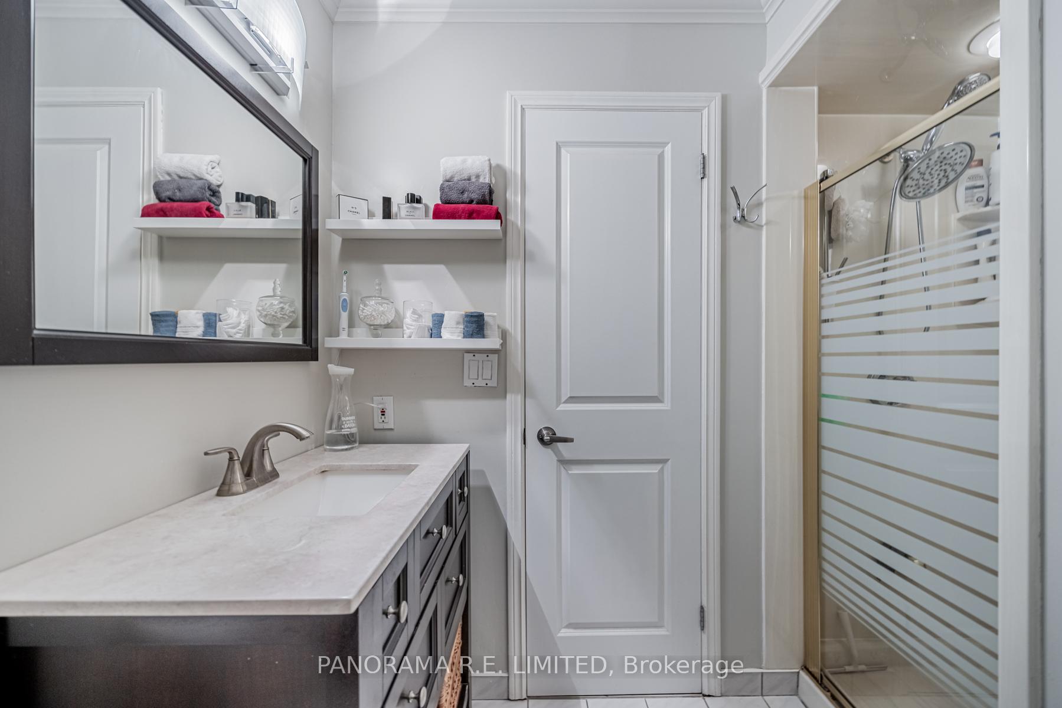$1,499,900
Available - For Sale
Listing ID: W10407695
2399 Frayne Crt , Mississauga, L5A 3X7, Ontario
| Pride of Ownership! Fantastic & Updated 4-Bedroom Detached Home in highly desired Cooksville. Located on a safe & child-friendly court this home faces the expanded Cooksville Park & Ravine. From the welcoming foyer you head up to your gorgeous Living Room w/High Ceilings & overlooking a Formal Dining Room. The Kitchen has plenty of counter space along with Eat-in area & Walk-out. A few steps upstairs leads you to the Primary Bedroom w/Large Walk-in Closet & 3-Piece Ensuite Bathroom. Three additional Bedrooms all with large closets and next to a fully renovated 5-Pc bathroom. Enjoy game night in the ground floor Family Room with Gas Fireplace. The ground floor also features a 2-Piecc Bathroom, Large Laundry Room & direct access to the garage. Summer days are a dream in your well-manicured backyard featuring a heated Saltwater Pool & beautiful landscaping. Ideally situated on quiet court with clear view and ravine across the street. Steps from lovely Cooksville Park, Trails, Schools, Shopping, Public Transit & More! Make an appointment to see this beautiful home today! |
| Extras: Includes Fridge, Stove, Microwave w/Hood Fan, Dishwasher. Washer & Dryer. Light Fixtures. Window Coverings. Heated Pool & Equipment. Gas Fireplace. White Bedroom Ikea Cabinets. Central Vacuum. Garden Shed. Garage Door Opener & Remote. |
| Price | $1,499,900 |
| Taxes: | $7307.96 |
| Address: | 2399 Frayne Crt , Mississauga, L5A 3X7, Ontario |
| Lot Size: | 52.40 x 119.57 (Feet) |
| Directions/Cross Streets: | Camilla and Queensway |
| Rooms: | 9 |
| Bedrooms: | 4 |
| Bedrooms +: | |
| Kitchens: | 1 |
| Family Room: | Y |
| Basement: | Crawl Space, Finished |
| Property Type: | Detached |
| Style: | Sidesplit 3 |
| Exterior: | Brick |
| Garage Type: | Built-In |
| (Parking/)Drive: | Pvt Double |
| Drive Parking Spaces: | 4 |
| Pool: | Inground |
| Other Structures: | Garden Shed |
| Approximatly Square Footage: | 2000-2500 |
| Property Features: | Cul De Sac, Fenced Yard, Grnbelt/Conserv, Hospital, Park, Public Transit |
| Fireplace/Stove: | Y |
| Heat Source: | Gas |
| Heat Type: | Forced Air |
| Central Air Conditioning: | Central Air |
| Laundry Level: | Lower |
| Sewers: | Sewers |
| Water: | Municipal |
$
%
Years
This calculator is for demonstration purposes only. Always consult a professional
financial advisor before making personal financial decisions.
| Although the information displayed is believed to be accurate, no warranties or representations are made of any kind. |
| PANORAMA R.E. LIMITED |
|
|
.jpg?src=Custom)
Dir:
416-548-7854
Bus:
416-548-7854
Fax:
416-981-7184
| Virtual Tour | Book Showing | Email a Friend |
Jump To:
At a Glance:
| Type: | Freehold - Detached |
| Area: | Peel |
| Municipality: | Mississauga |
| Neighbourhood: | Cooksville |
| Style: | Sidesplit 3 |
| Lot Size: | 52.40 x 119.57(Feet) |
| Tax: | $7,307.96 |
| Beds: | 4 |
| Baths: | 3 |
| Fireplace: | Y |
| Pool: | Inground |
Locatin Map:
Payment Calculator:
- Color Examples
- Green
- Black and Gold
- Dark Navy Blue And Gold
- Cyan
- Black
- Purple
- Gray
- Blue and Black
- Orange and Black
- Red
- Magenta
- Gold
- Device Examples












