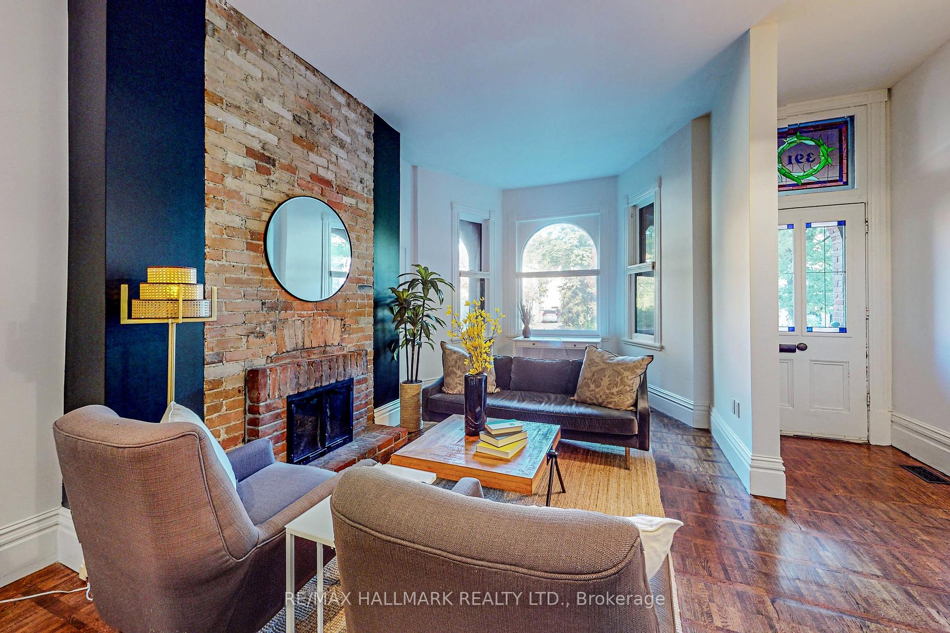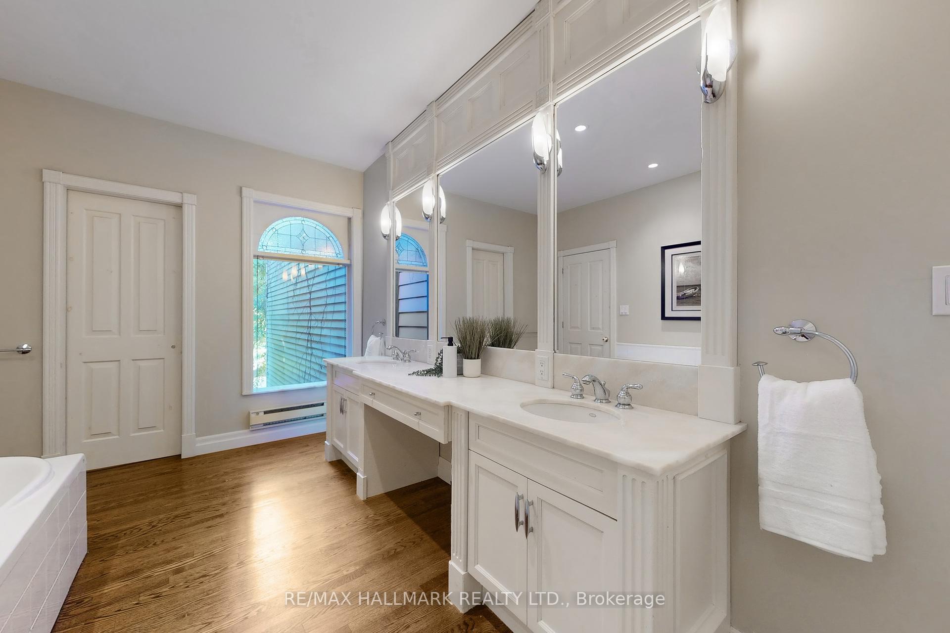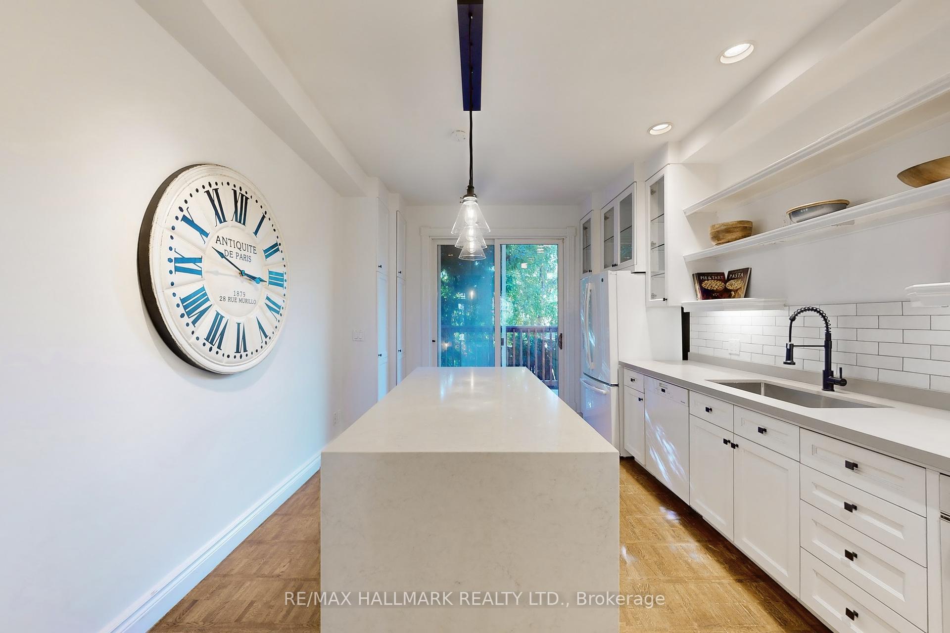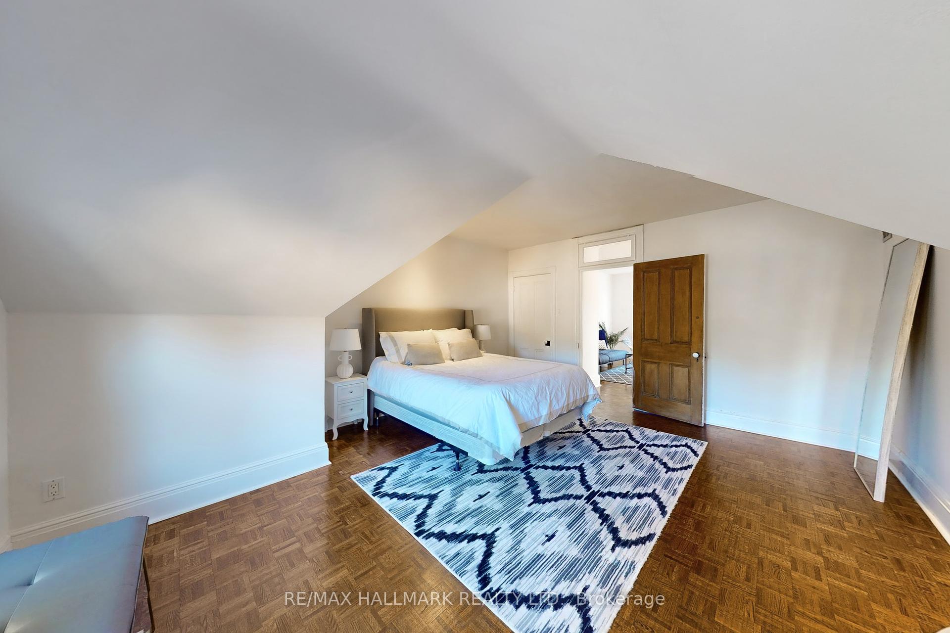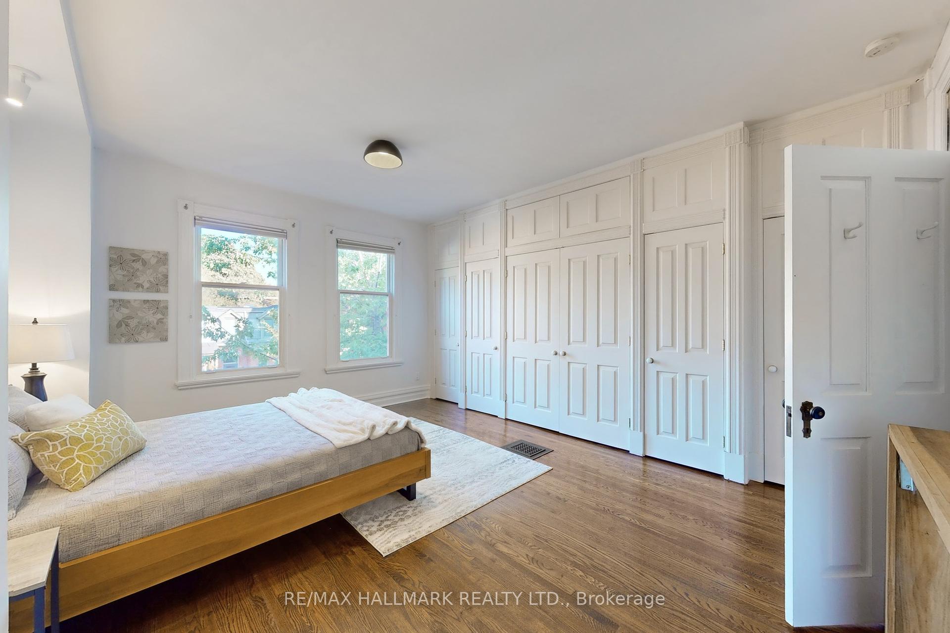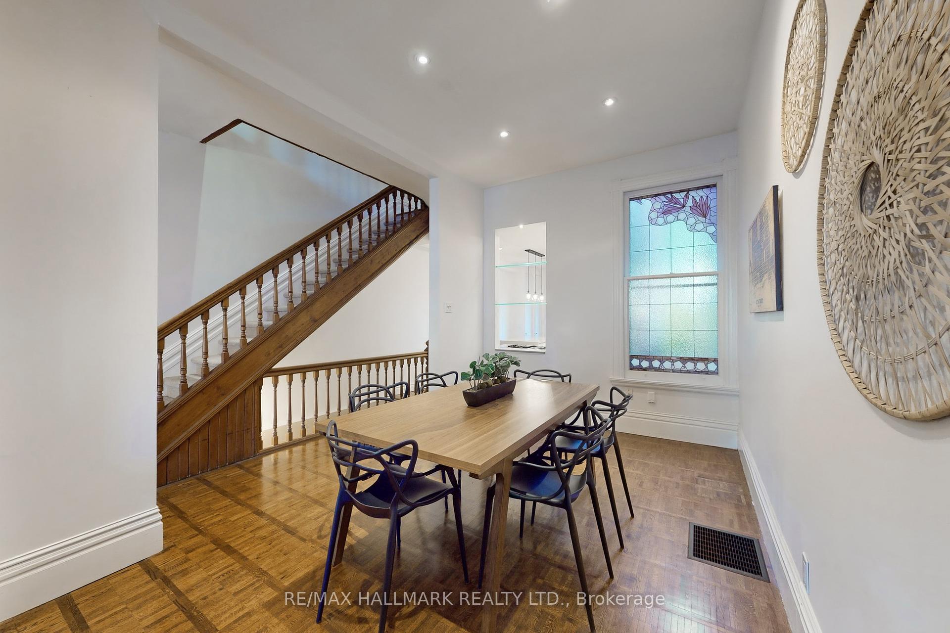$1,999,999
Available - For Sale
Listing ID: C10407940
391 Wellesley St East , Toronto, M4X 1H5, Ontario
| Welcome to 391 Wellesley St E! A stunning 3-storey row house located in the heart of Cabbagetown, one of Toronto's most historic and vibrant neighborhoods. Known for its Victorian architecture and tree-lined streets, Cabbagetown has a rich history dating back to the 1800s, offering a charming backdrop to this character-filled home. This elegant property boasts 2,200 square feet of above-grade living space with soaring 10-foot ceilings on the main floor. With 3+1 bedrooms and 3 bathrooms, this home is ideal for families or professionals seeking a blend of modern comfort and historic charm. The recently updated kitchen is a chefs dream, featuring quartz countertops, a centre island, and stylish pendant lighting, perfect for both everyday living and entertaining. The living space extends to the third floor with a deck that overlooks a beautifully landscaped backyard, complete with garden and sitting areas for relaxation. Situated in a prime location, this home is just minutes from the excellent restaurants and shops on Parliament Street. For nature lovers, Riverdale Farm is approximately half a kilometer away, offering many opportunities for outdoor activities. Additionally, the home features a parking space in the back lane and offers quick access to major transit routes on Parliament Street. Don't miss this exceptional opportunity to own a piece of Toronto history in one of the city's most sought-after neighborhoods! |
| Extras: Parking is a separate Deeded piece at he rear of the property. Legal description is: PART LOT 1 CONCESSION 1 FTB DESIGNATED AS PART 1, PLAN 66R-23202. CITY OF TORONTO. |
| Price | $1,999,999 |
| Taxes: | $8093.49 |
| Address: | 391 Wellesley St East , Toronto, M4X 1H5, Ontario |
| Lot Size: | 16.00 x 93.00 (Feet) |
| Directions/Cross Streets: | Parliament & Wellesley |
| Rooms: | 7 |
| Rooms +: | 1 |
| Bedrooms: | 3 |
| Bedrooms +: | 1 |
| Kitchens: | 1 |
| Family Room: | N |
| Basement: | Part Fin |
| Property Type: | Att/Row/Twnhouse |
| Style: | 3-Storey |
| Exterior: | Brick, Wood |
| Garage Type: | None |
| (Parking/)Drive: | Lane |
| Drive Parking Spaces: | 1 |
| Pool: | None |
| Approximatly Square Footage: | 2000-2500 |
| Fireplace/Stove: | Y |
| Heat Source: | Gas |
| Heat Type: | Forced Air |
| Central Air Conditioning: | Central Air |
| Laundry Level: | Lower |
| Sewers: | Sewers |
| Water: | Municipal |
$
%
Years
This calculator is for demonstration purposes only. Always consult a professional
financial advisor before making personal financial decisions.
| Although the information displayed is believed to be accurate, no warranties or representations are made of any kind. |
| RE/MAX HALLMARK REALTY LTD. |
|
|
.jpg?src=Custom)
Dir:
416-548-7854
Bus:
416-548-7854
Fax:
416-981-7184
| Virtual Tour | Book Showing | Email a Friend |
Jump To:
At a Glance:
| Type: | Freehold - Att/Row/Twnhouse |
| Area: | Toronto |
| Municipality: | Toronto |
| Neighbourhood: | Cabbagetown-South St. James Town |
| Style: | 3-Storey |
| Lot Size: | 16.00 x 93.00(Feet) |
| Tax: | $8,093.49 |
| Beds: | 3+1 |
| Baths: | 3 |
| Fireplace: | Y |
| Pool: | None |
Locatin Map:
Payment Calculator:
- Color Examples
- Green
- Black and Gold
- Dark Navy Blue And Gold
- Cyan
- Black
- Purple
- Gray
- Blue and Black
- Orange and Black
- Red
- Magenta
- Gold
- Device Examples

